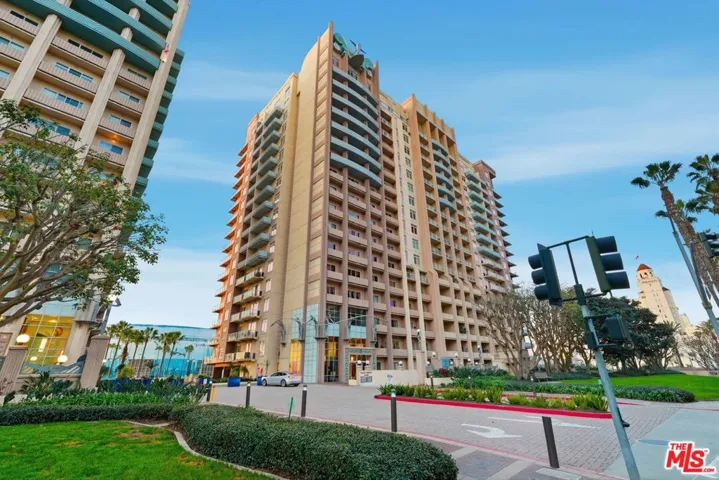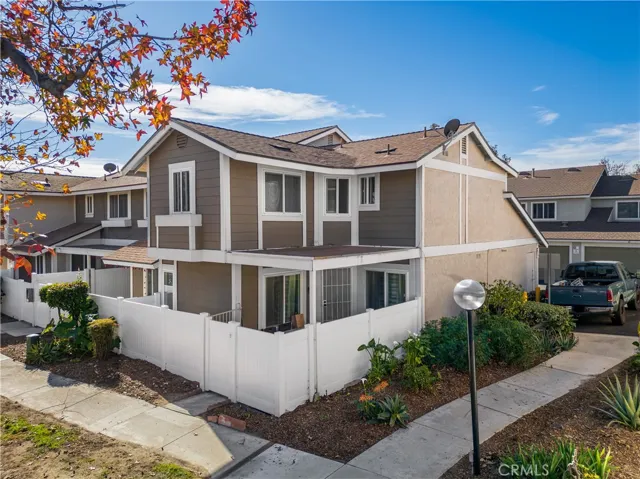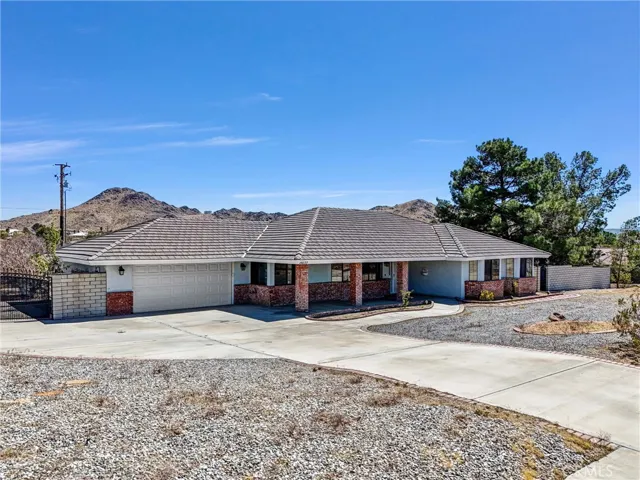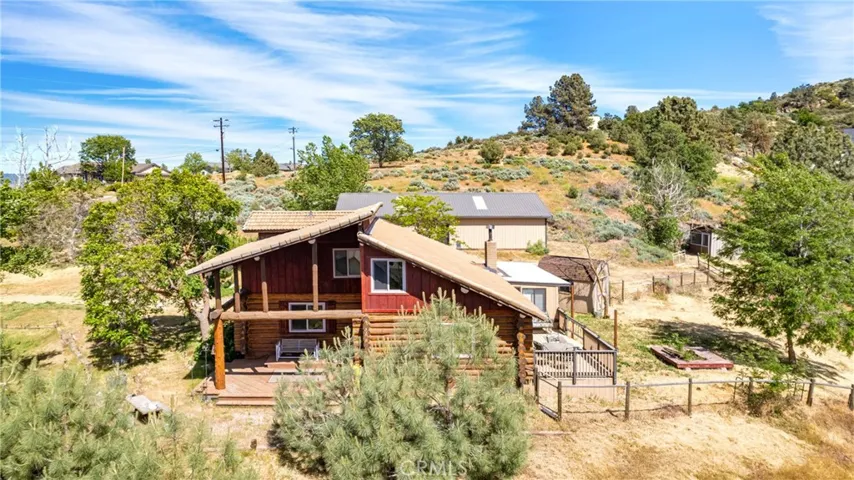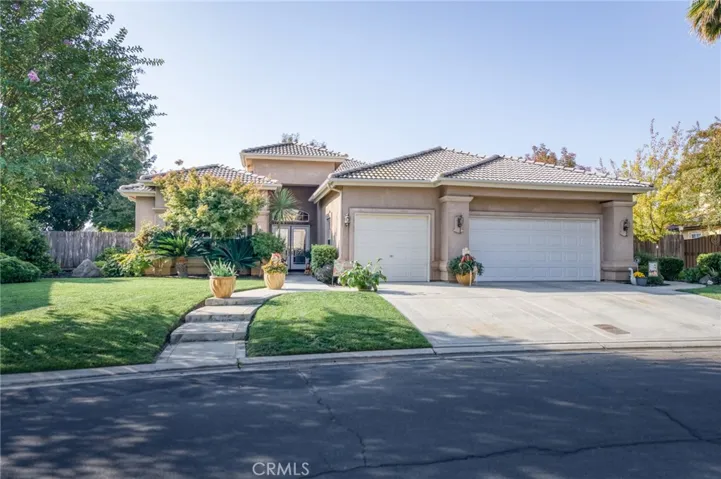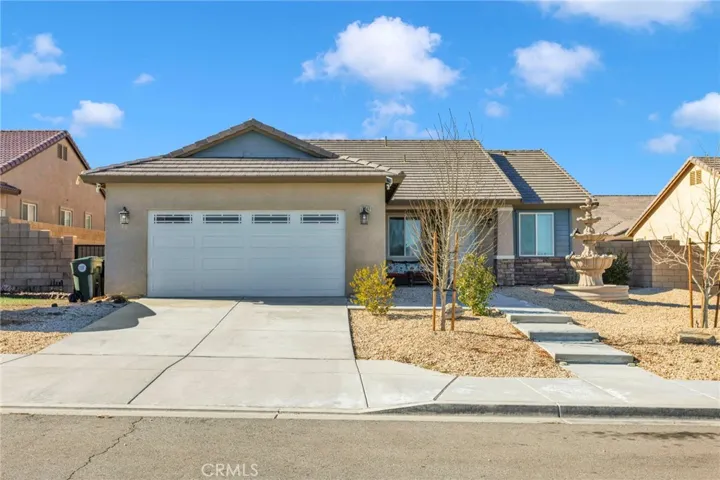
Menu
$469,000
Residential For Sale
53020 W Marian View Drive, Idyllwild, California 92549
3Bedroom(s)
2Bathroom(s)
Circular DrivewayParking(s)
42Picture(s)
1,404Sqft
Please give 24 hrs notice as home is currently rented, tenant will leave prior to close of escrow.
$469,000
Residential For Sale
889 Date St 304, San Diego, California 92101
1Bedroom(s)
1Bathroom(s)
GarageParking(s)
30Picture(s)
619Sqft
Live in the quaint Cortez Hill neighborhood in this beautiful, turn-key 1-bedroom residence. The open-concept layout is enhanced by high ceilings and luxury laminate plank flooring throughout. Enjoy sunsets from your private west-facing balcony overlooking the city. The kitchen features granite countertops and a breakfast bar.
$469,000
Residential For Sale
388 E Ocean Boulevard 1406, Long Beach, California 90802
1Bedroom(s)
1Bathroom(s)
GarageParking(s)
46Picture(s)
680Sqft
Fourteen floors up at AQUA Towers, this turnkey 1BD/1BA places you front and center to panoramic Downtown Long Beach views and effortless coastal-city style. The open-concept layout flows to a private balcony and showcases luxury plank flooring, custom natural wood doors, and a sleek kitchen with shaker cabinetry, quartz countertops, and stainless-steel appliances.
$469,000
Residential For Sale
1650 12 S Campus, Ontario, California 91761
2Bedroom(s)
2Bathroom(s)
24Picture(s)
1,000Sqft
Step into this beautifully refreshed two-story condo where modern design and everyday comfort come together effortlessly. With two well-sized bedrooms and two full bathrooms, the home features a clean, cohesive look with hardwood floors and tile throughout, plus energy-efficient windows that bring in an abundance of natural light.
$469,000
Residential For Sale
18164 Fishhook Court, Hidden Valley Lake, California 95467
5Bedroom(s)
3Bathroom(s)
GarageParking(s)
63Picture(s)
2,124Sqft
Tucked at the end of a quiet court, this spacious single-level home offers 5 bedrooms plus a flexible den—ideal for home office, playroom, or guest space. Four bedrooms are positioned in a dedicated wing alongside two bathrooms and a laundry room, making it easy to keep daily routines organized.
$469,000
Residential For Sale
500 S Berendo Street 314, Los Angeles, California 90020
1Bedroom(s)
1Bathroom(s)
Controlled EntranceParking(s)
24Picture(s)
769Sqft
Up to $14,636 in agency credits for an interest rate buydown! Modern Living in the Heart of KoreatownStep into comfort, style, and convenience with this beautifully updated 1-bedroom condo nestled in the vibrant heart of Koreatown. Located in the sought-after Wellington Residential, this home offers a perfect blend of contemporary design and urban accessibility.
$469,000
Residential For Sale
313 N Melrose, Vista, California 92083
2Bedroom(s)
2Bathroom(s)
GarageParking(s)
32Picture(s)
1,172Sqft
**Back on market Buyer couldn't perform, no fault of seller**
Welcome to 313 N Melrose, a beautifully updated condo in the heart of Vista. This residence features a gorgeously renovated kitchen, outfitted with modern cabinetry, sleek countertops, and stainless-steel appliances—perfect for both casual meals and entertaining.
$469,000
Residential For Sale
16635 Wintun, Apple Valley, California 92307
3Bedroom(s)
2Bathroom(s)
28Picture(s)
2,270Sqft
Located in a quiet area of Apple Valley, 16635 Wintun Road offers space, privacy, and comfortable desert living. This single-story home includes three bedrooms and two bathrooms with over 2,200 square feet of living space. Inside, vaulted ceilings with wood beams create an open feel, and a stone fireplace adds warmth to the main living area.
$469,000
Residential For Sale
30771 Fox Ridge Court, Tehachapi, California 93561
3Bedroom(s)
2Bathroom(s)
38Picture(s)
1,836Sqft
Nestled on peaceful Hilltop Perched on 2.78 private acres in the beautiful, gated community of Bear Valley Springs, this beautiful log cabin offers the perfect blend of mountain charm, convenience, and seclusion. Just minutes from the valley floor, it’s surrounded by serene natural beauty and sweeping mountain views.
$469,000
Residential For Sale
465 Hillcrest Drive, Lakeport, California 95453
3Bedroom(s)
3Bathroom(s)
DrivewayParking(s)
75Picture(s)
2,060Sqft
Beautifully landscaped, large, fenced yard in North Lakeport. Great neighborhood. 3-bedrooms, 3-bathrooms on 0.375 of an acre. NEWER ROOF- Roof replaced on home and shed is past 2 years! Main house is a spacious 2-bedroom, 2-bathrooms. Additional 1-bedroom 1-bathroom ADU also. Main house features bamboo flooring throughout. Mini split for heat and air.
$469,000
Residential For Sale
7360 Edgewater Street, Chowchilla, California 93610
3Bedroom(s)
2Bathroom(s)
48Picture(s)
2,360Sqft
Welcome home to this beautiful single-story 3-bedroom, 2-bath home overlooking the golf course! Enjoy an open floor plan designed for comfortable living and effortless entertaining. The spacious kitchen opens to the living and dining areas, creating a warm and inviting flow.
$469,000
Residential For Sale
13242 W Mesa Way, Victorville, California 92395
4Bedroom(s)
2Bathroom(s)
GarageParking(s)
34Picture(s)
2,005Sqft
Welcome to 13242 West Mesa Way, Victorville, CA 92395, a stunning single-story residence constructed in 2022. This property showcases energy efficiency, 4 spacious bedrooms, 2 full bathrooms, and sleek stainless steel appliances. The master suite offers generous space along with a walk-in closet. An indoor laundry room and 2-car attached garage provide added convenience.
Contact Us


