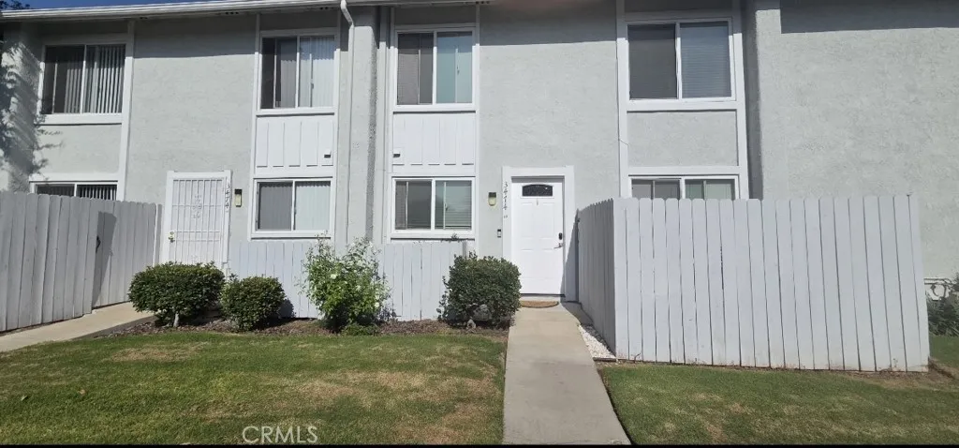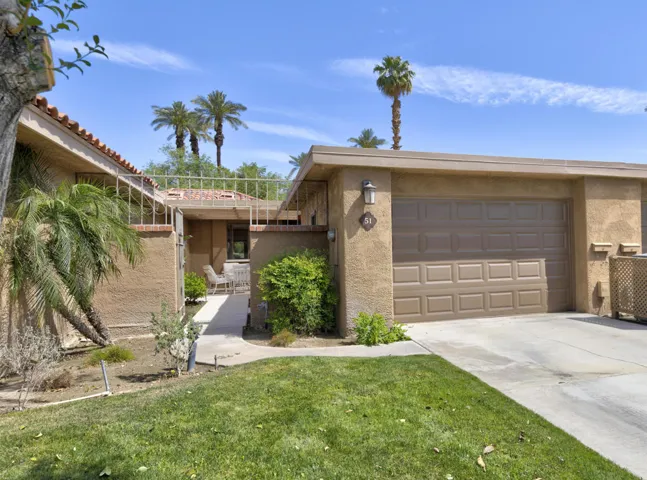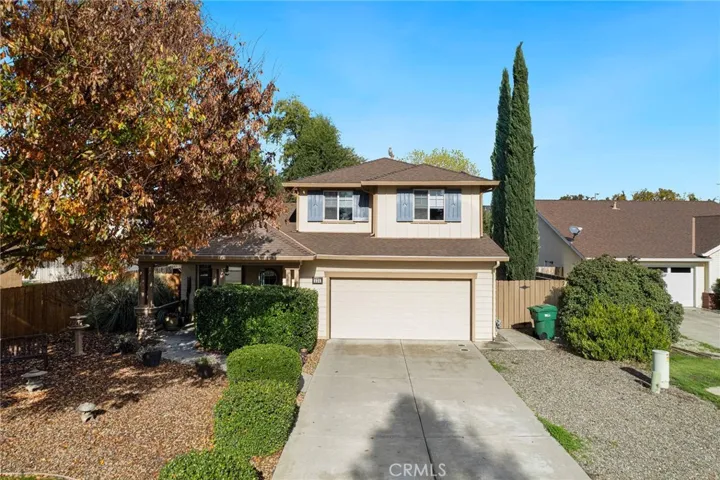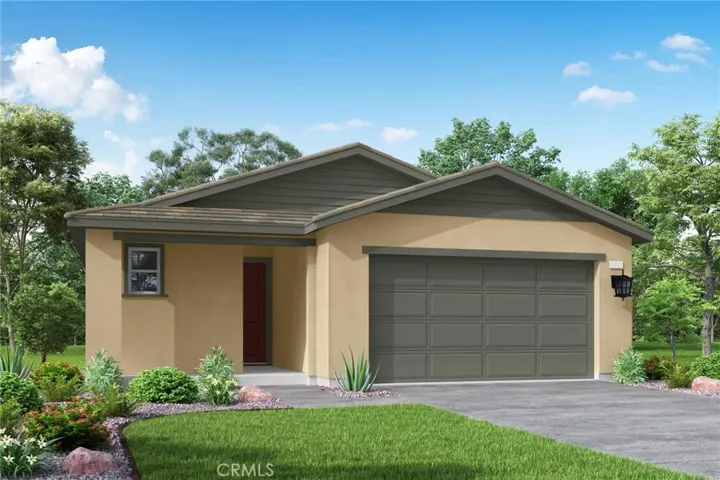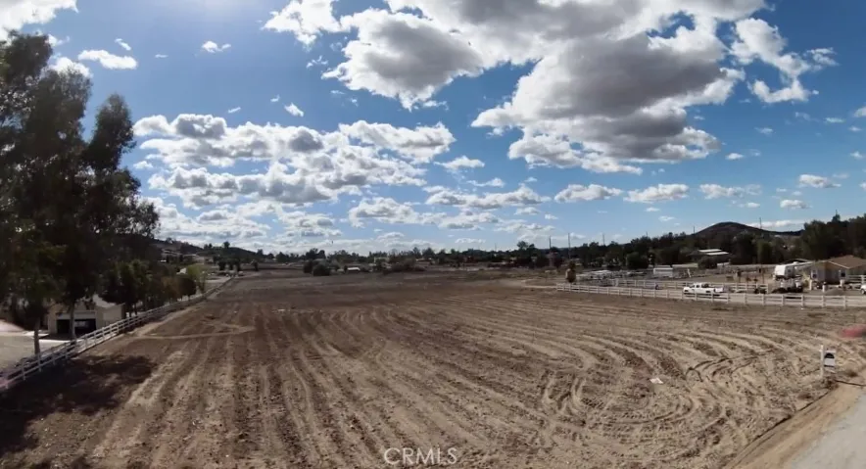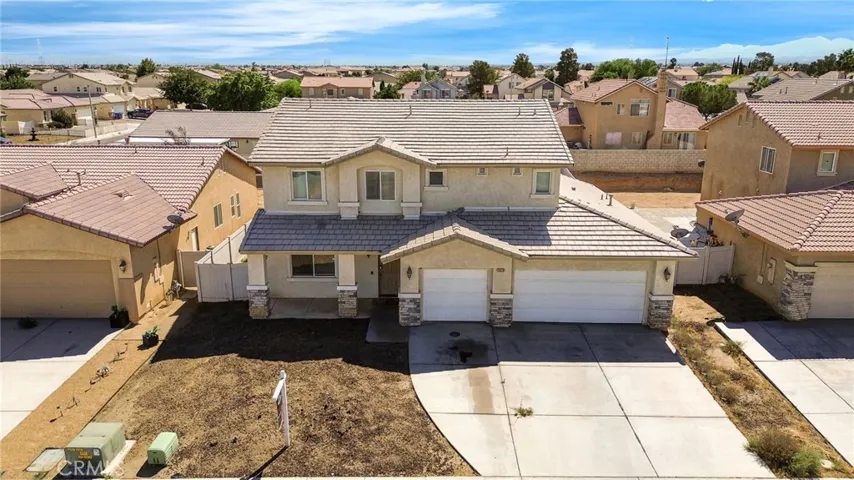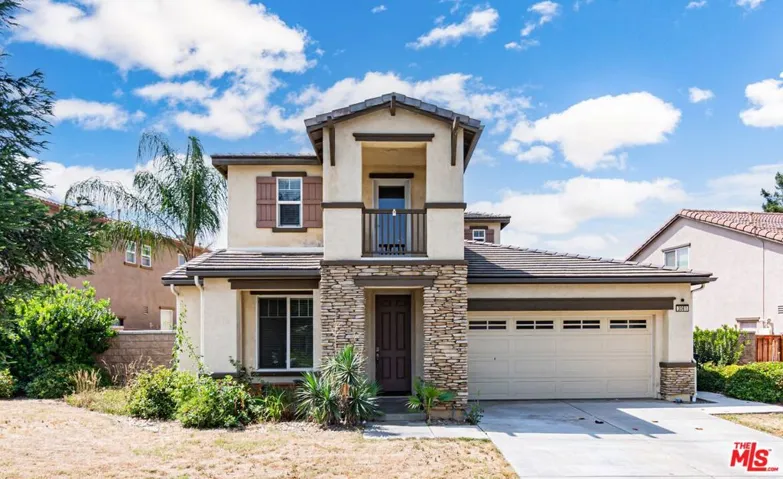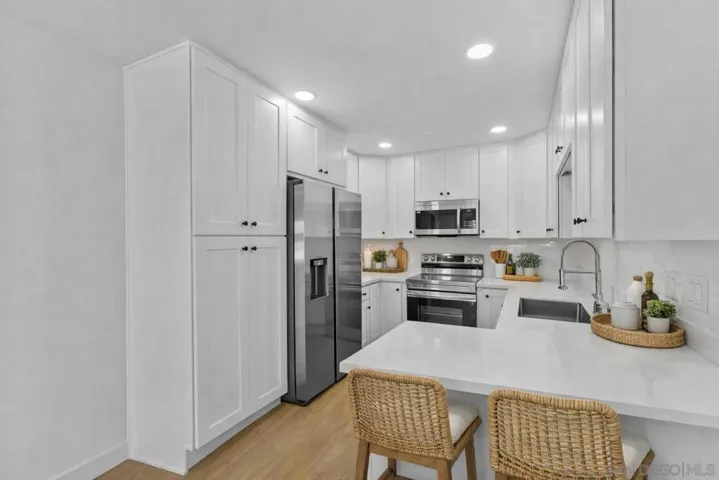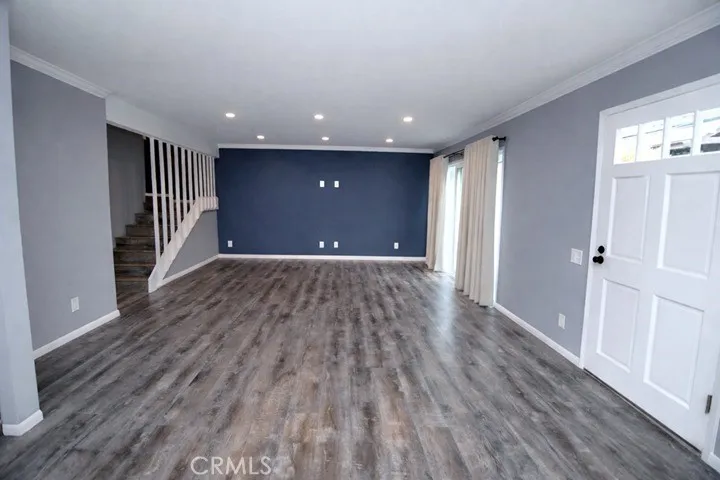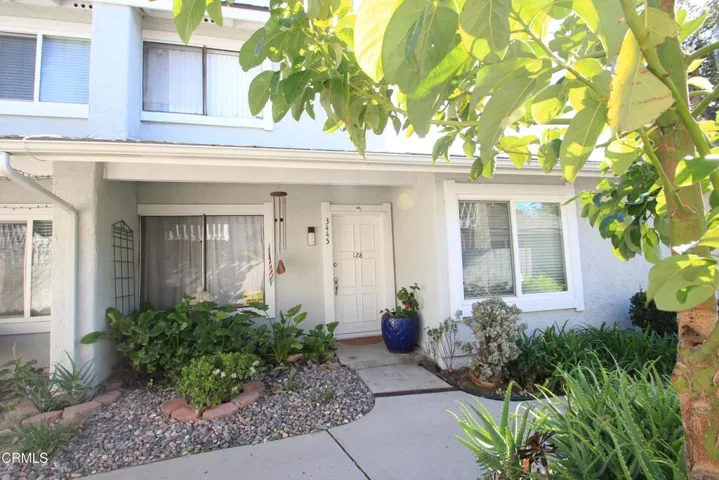
Menu
$469,000
Residential For Sale
3474 Highwood 80, Simi Valley, California 93063
2Bedroom(s)
2Bathroom(s)
GarageParking(s)
13Picture(s)
912Sqft
Beautiful 2-Bed, 1.5 Bath Condo with 2-car garage and low HOA Fees.This property located in very desirable area.The open-concept design seamlessly connects the spacious family and dining area to kitchen, making it perfect for both entertaining and everyday living. Don’t miss this opportunity to own this property. This condo is perfectly situated in a great neighborhood.
$469,000
Residential For Sale
69 Don Quixote Drive, Rancho Mirage, California 92270
2Bedroom(s)
2Bathroom(s)
DrivewayParking(s)
22Picture(s)
1,270Sqft
Immaculate 2 Bed, 2 Bath Condo with Stunning South Mountain & Fairway Views - Priced to Sell!Welcome to this beautifully maintained 1,270 sq. ft. furnished condo offering breathtaking mountain and golf course views. Step through the elegant double wood & glass entry doors into a light-filled, spacious living area designed for comfort and style.
$469,000
Residential For Sale
51 Sunrise Drive, Rancho Mirage, California 92270
2Bedroom(s)
2Bathroom(s)
DrivewayParking(s)
61Picture(s)
1,320Sqft
This charming 2Bedroom, 2 Bath Plan is totally turnkey furnished and equipped and ready for immediate occupancy. The spacious open Granada plan features a private courtyard entrance and a rear patio facing a lush green Double Fairway.. The Primary Bedroom connects to a large private bathroom with a spacious walk-in closet.
$469,000
Residential For Sale
634 Salomon Dr, Orland, California 95963
3Bedroom(s)
3Bathroom(s)
DrivewayParking(s)
30Picture(s)
1,762Sqft
Motivated Seller! Welcome to this well-cared-for, gently lived-in home featuring OWNED SOLAR & RV Parking, an open layout that feels immediately welcoming. High ceilings, many windows, and solid-surface flooring throughout the entire downstairs creating a seamless flow from the living room to the family room, dining area, and spacious kitchen.
$469,000
Residential For Sale
5307 Verbena Circle, Banning, California 92220
2Bedroom(s)
2Bathroom(s)
2Picture(s)
1,530Sqft
Welcome to this stunning single-story residence offering 1,530 sq. ft. of thoughtfully designed living space. This two-bedroom, two-bath home features an open and inviting floor plan highlighted by elegant architectural details throughout. The bright, airy interior creates a seamless flow ideal for both entertaining and everyday living.
$469,000
Residential For Sale
18102 Hinton Street, Hesperia, California 92345
3Bedroom(s)
2Bathroom(s)
26Picture(s)
1,709Sqft
On The Mesa. Welcome home to this well maintained home owned by only one owner. New vinyl flooring, new interior paint. Double paned windows. New lighting. Large lot. Golf course minutes away. Don’t miss this one.
$469,000
Land For Sale
0 Loretta Road, Menifee, California 92584
37Picture(s)
4.95Acre
A beautiful 4.95 acres of flat, fully usable land zoned for Residential homes, horses, and agriculture - this property is perfect for a large compound project, Build your own family compound with the main home, ADU, a barn, pool, and workshops. Manufactured homes are allowed. Grow vineyards, groves & orchards. Enjoy the rural lifestyle of open spaces.
$469,000
Residential For Sale
11613 Autumn Street, Adelanto, California 92301
5Bedroom(s)
4Bathroom(s)
26Picture(s)
2,701Sqft
Welcome to this spacious 5-bedroom, 3.5-bathroom home with an attached 3-car garage, offering over 2,700 sq ft of comfortable living space. Situated on a massive 15,000+ sq ft lot, this property is a blank canvas—ready for you to design your dream backyard oasis!
Inside, the home offers great bones and plenty of potential.
$469,000
Residential For Sale
3061 Thyme Way, Hemet, California 92545
5Bedroom(s)
3Bathroom(s)
GarageParking(s)
47Picture(s)
2,746Sqft
** APPROVED SHORT SALE ** Beautiful 5-Bedroom Home on a Quiet Cul-De-Sac in the Gated Community of Willowalk in Hemet! This 2-story stunner features tile flooring throughout all living areas. Formal entry. Spacious living room. Adjacent dining area w/ ceiling fan. Huge family room w/ fireplace & lots of natural light.
$469,000
Residential For Sale
6747 Friars Rd #130 130, San Diego, California 92108
1Bedroom(s)
2Bathroom(s)
GarageParking(s)
32Picture(s)
882Sqft
Fully remodeled top-floor 1 bed, 1 full bathroom plus an additional powder room, with brand new appliances—and the rare convenience of a private single-car garage and private on-site storage room! Step into a modern, move-in ready home featuring an open layout, luxury vinyl plank flooring, recessed lighting, and fresh paint throughout.
$469,000
Residential For Sale
340 Miraleste Drive 275, San Pedro, California 90732
2Bedroom(s)
3Bathroom(s)
AssignedParking(s)
20Picture(s)
1,107Sqft
Beautifully updated 2 bedrooms, 2 bathroom large end unit Condo in the Miraleste Canyon Estates with resort style living. Located in the best part of San Pedro, across from multi-million dollar homes of Rancho Palos Verdes, this gorgeous updated condo includes new paint, Hydro Shield Stone Canyon oak water-resistance laminate flooring, crown molding, recessed lighting and fixtures.
$469,000
Residential For Sale
3445 Highwood Court 128, Simi Valley, California 93063
2Bedroom(s)
2Bathroom(s)
NoneParking(s)
46Picture(s)
998Sqft
Welcome to this light and bright 2-bedroom, 1.5-bath, attached single family townhome in the highly desirable Meadowbrooks community of central Simi Valley. This beautifully updated home offers comfort, style, and peace of mind with all-new copper plumbing installed in early 2025.
Contact Us
