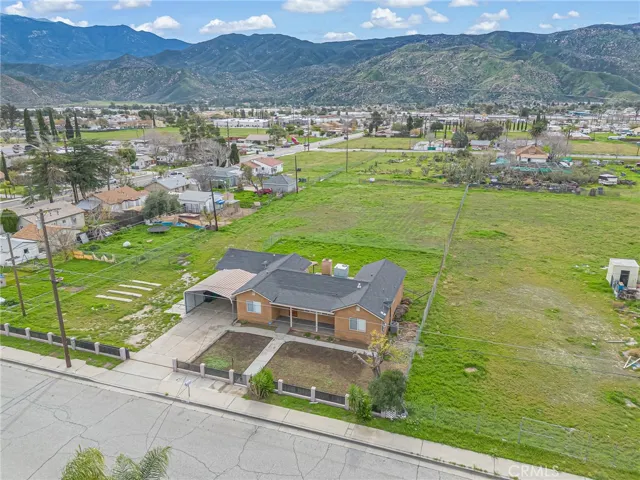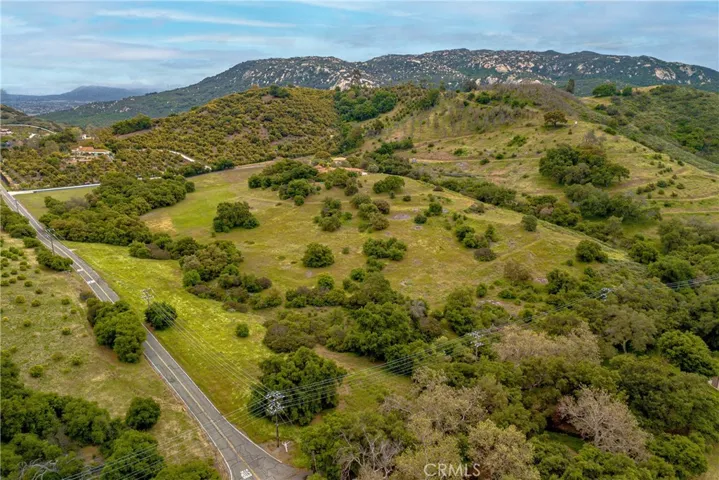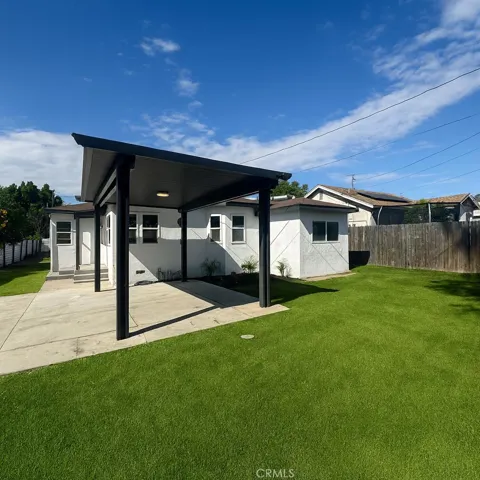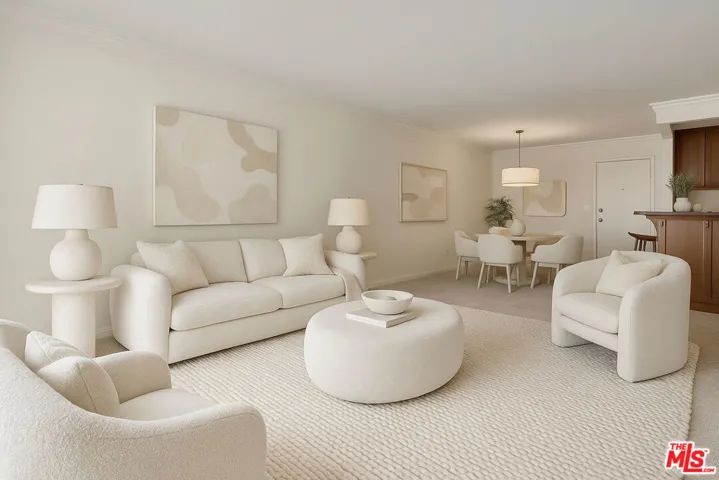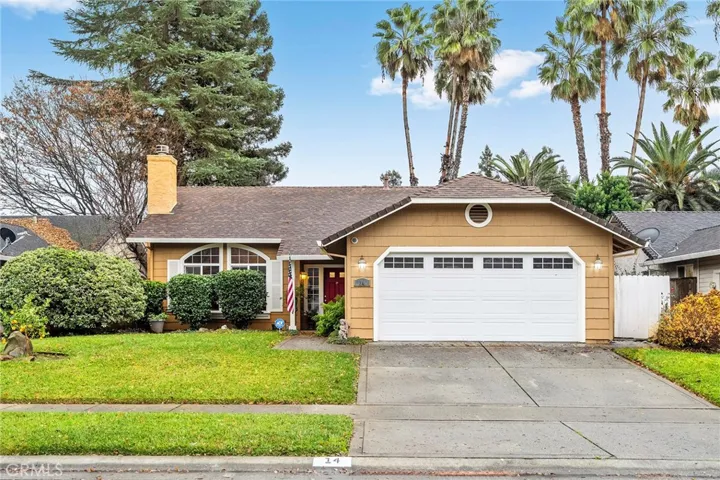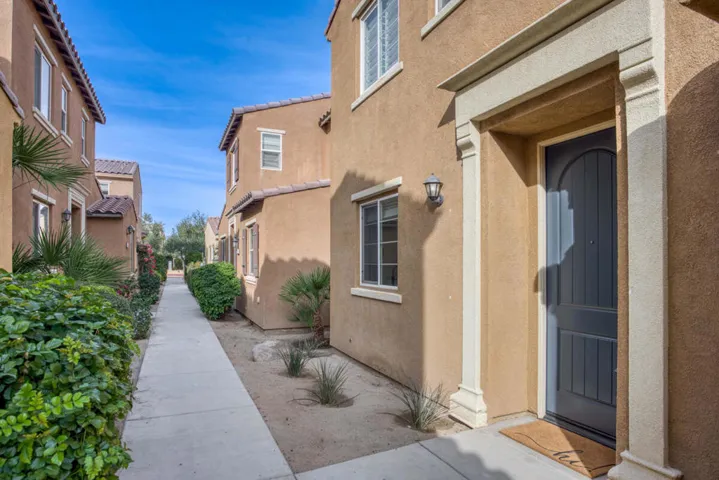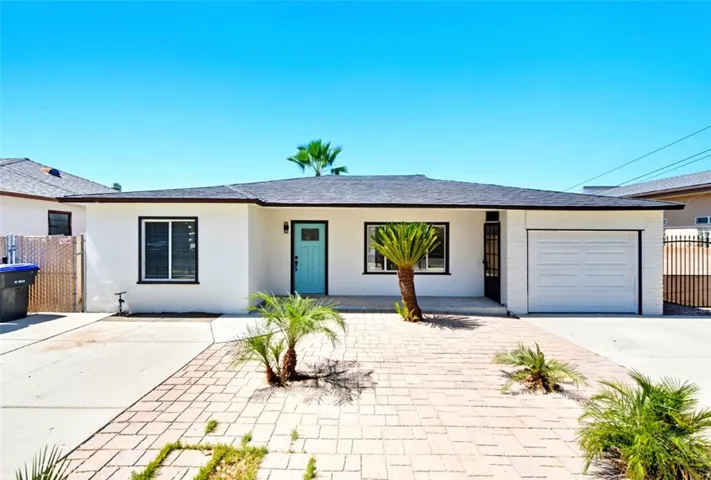
Menu
$468,000
Residential For Sale
720 E George St, Banning, California 92220
3Bedroom(s)
2Bathroom(s)
40Picture(s)
1,224Sqft
Welcome to 720 E George St, Banning, CA—an excellent opportunity perfect for first-time home buyers featuring approximately under a 1 acre of usable land with potential for ADU additions (buyer to verify). The property offers ample space for RVs, trailers, or additional vehicles, with convenient access to the rear of the lot.
$468,000
Land For Sale
6 Camino Estribo / Via Tornado, Temecula, California 92590
6Picture(s)
4.67Acre
4.67 acres of gentle, park-like land framed by ancient oak trees, offering a rare and highly desirable corner-lot setting with privacy, usability, and beautiful natural flow from the moment you arrive. The property features balanced, gentle slopes that create multiple buildable areas—ideal for a primary residence, shop, and ADU.
$467,777
Residential For Sale
3230 Bronson, San Bernardino, California 92407
3Bedroom(s)
2Bathroom(s)
11Picture(s)
1,109Sqft
Seller will reply within 48 hrs. Enjoy this newly remodeled 3 bedrooms 2 bath HOME of your DREAMS. This Beautifully Quiet Neighborhood Home with all new upgrades. Starting with a MASSIVE NEW Kitchen with its new cabinets and countertops along with beautiful open space anyone would love. This home also has a huge living room, dining area.
$467,000
Residential For Sale
7740 Redlands Street M3075, Playa Del Rey, California 90293
1Bedroom(s)
1Bathroom(s)
CoveredParking(s)
24Picture(s)
722Sqft
$20,000 Price Reduction! Seller Says Bring All Offers! Priced to move, this top-floor 1-bedroom, 1-bath condo stands out as one of the best values in this sought-after, nature-inspired gated community. Bright and open with abundant natural light, peaceful treetop views, and no neighbors above, this home offers privacy, comfort, and a welcoming sense of calm.
$467,000
Residential For Sale
15874 Marigold Court, Victorville, California 92394
4Bedroom(s)
3Bathroom(s)
31Picture(s)
2,538Sqft
This is a home you WON'T want to miss! Located at the end of the Cul-de-sac with curbs & gutters, and street lights you are sure to enjoy the active lifestyle this community offers- with multiple parks including- Cypress Pointe Park, the dog park & sports park. Entering the home you'll appreciate the formal entry with a massive storage closet.
$467,000
Residential For Sale
14 Knotts Glen Court, Chico, California 95926
3Bedroom(s)
2Bathroom(s)
DrivewayParking(s)
48Picture(s)
1,494Sqft
Welcome to this beautifully maintained 3 bedroom, 2 bathroom home in Chico. As you step inside you are met with vaulted ceilings and light coming through all the windows giving a light and airy feeling immediately. The open layout is perfect for entertaining with spacious kitchen with a breakfast bar and open to the dining and living room.
$467,000
Residential For Sale
436 Via De La Paz, Palm Desert, California 92211
3Bedroom(s)
3Bathroom(s)
GarageParking(s)
55Picture(s)
1,596Sqft
3 bed, 2.5 bath home located in the highly desirable Spanish Walk gated community! Built in 2014 and offering 1,596 sqft of living space with an attached 2-Car Garage and private yard this home is ready for it's new owner! The interior offers a well maintained and updated living area with travertine flooring on the main level, recessed lights and high ceilings.
$467,000
Residential For Sale
139 N Tahquitz, Hemet, California 92543
3Bedroom(s)
3Bathroom(s)
GarageParking(s)
42Picture(s)
1,820Sqft
Centrally located and in excellent condition, this beautifully renovated home offers low property taxes and outstanding potential. The property features 3 bedrooms and 3 bathrooms, along with two separate garages one attached to the home and a second detached garage at the rear providing strong ADU conversion potential. Sewer and water lines are already in place.
$466,500
Residential For Sale
2114 Coulter Lane 393p, Los Banos, California 93635
4Bedroom(s)
3Bathroom(s)
4Picture(s)
1,773Sqft
Come home to an almost brand new home with 4 bedrooms, 2 1/2 baths with 1775 sq feet of living space. Kitchen is equipped with stainless steel appliances, shaker style cabinetry and quartz countertops for great easy cleaning. Enjoy the open floor concept and great room for best enjoyment. The upstairs has a big loft area for the office space , work area, play area for the children, etc.
$466,000
Residential For Sale
14580 Keota Road, Apple Valley, California 92307
4Bedroom(s)
2Bathroom(s)
44Picture(s)
2,188Sqft
Welcome to this beautifully designed Apple Valley home offering space, character, and functionality on an expansive lot. Featuring 4 bedrooms and 2 bathrooms, this special-layout residence spans 2,188 sq ft and sits on an impressive 27,115 sq ft lot, providing room to live, entertain, and grow.
$465,990
Residential For Sale
1112 Santo Antonio Drive, Colton, California 92324
3Bedroom(s)
2Bathroom(s)
GarageParking(s)
44Picture(s)
1,220Sqft
BACK ON THE MARKET DUE TO BUYER LOSING FINANCING 3 bed, 2 bath contemporary townhome in the gated community of “Ascent at Colton”. Gourmet kitchen with energy-efficient stainless steel gas range + dishwasher + fridge, white shaker-style cabinets, and granite countertops. Large primary suite with walk-in closet and ensuite bathroom with oversized glass shower.
$465,990
Residential For Sale
1122 Santo Antonio Drive, Colton, California 92324
3Bedroom(s)
2Bathroom(s)
GarageParking(s)
43Picture(s)
1,220Sqft
PRICE DROP - BUILDER CLOSE OUT SPECIAL 3 bed, 2 bath contemporary townhome in the gated community of “Ascent at Colton”. Gourmet kitchen with energy-efficient stainless steel gas range + dishwasher + fridge, white shaker-style cabinets, and granite countertops. Large primary suite with walk-in closet and ensuite bathroom with oversized glass shower.
Contact Us
