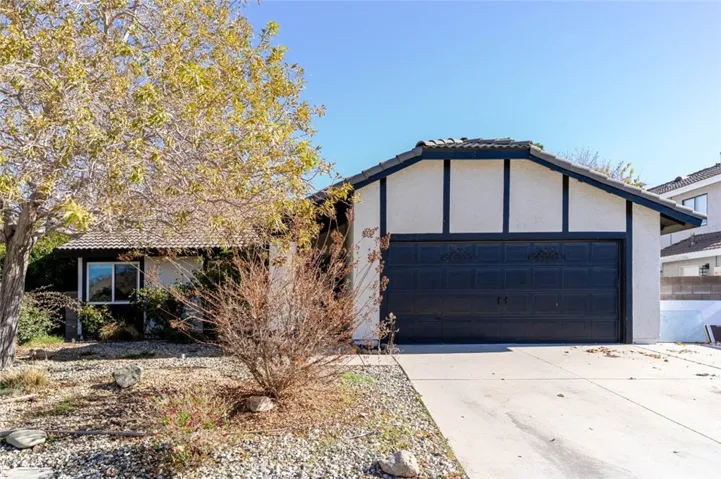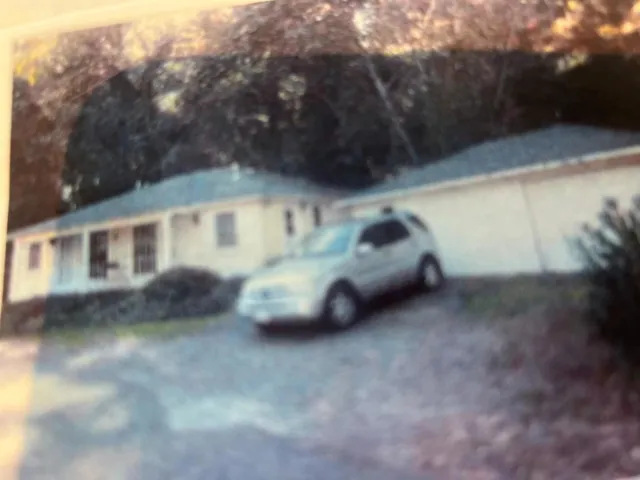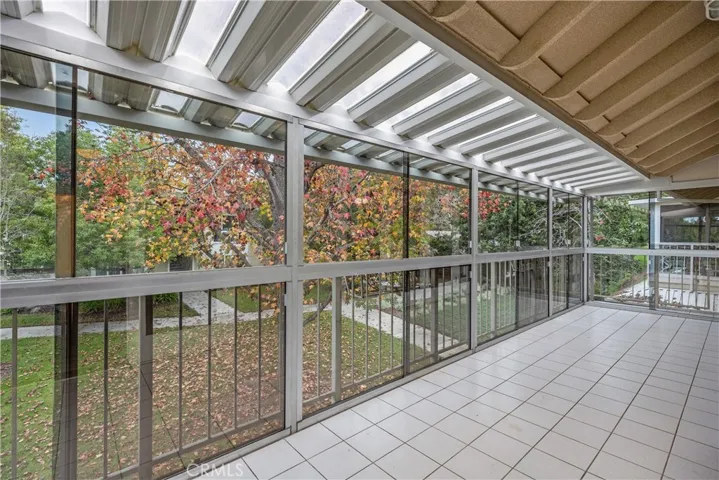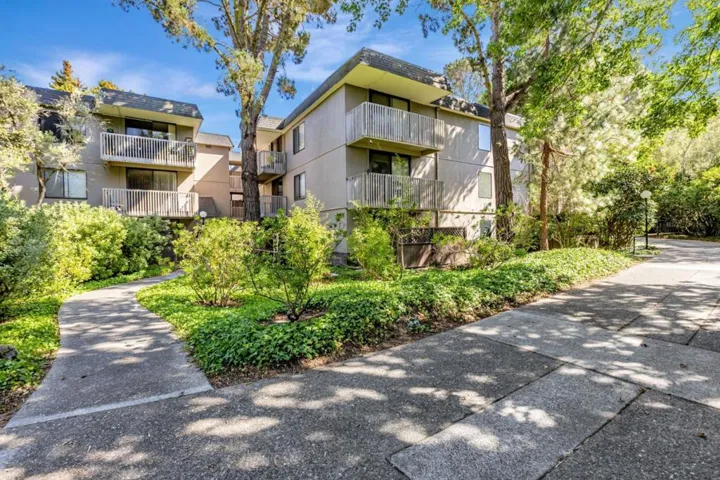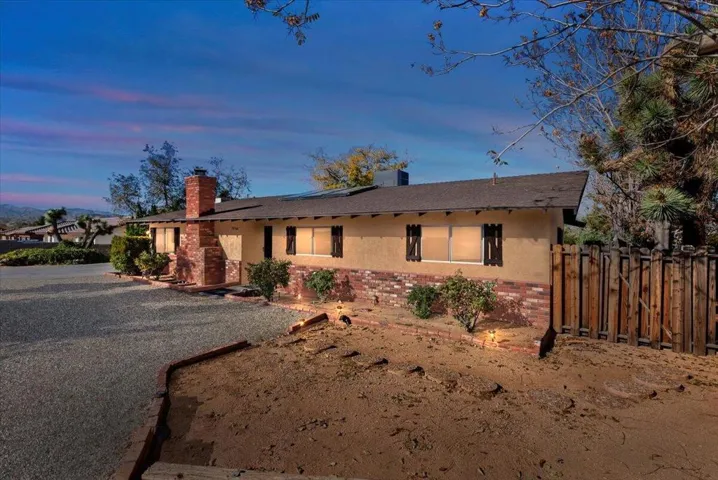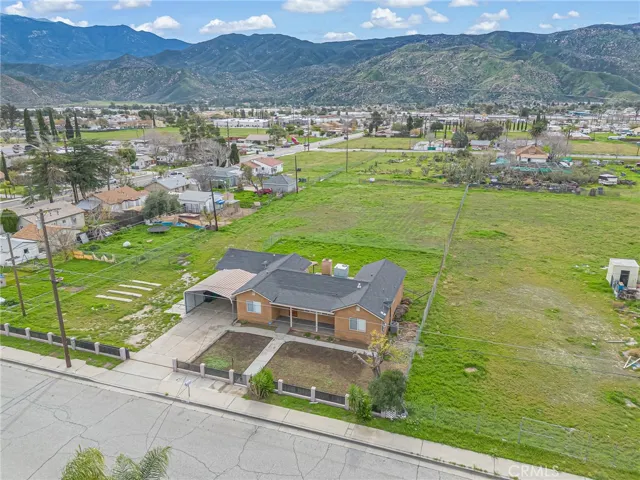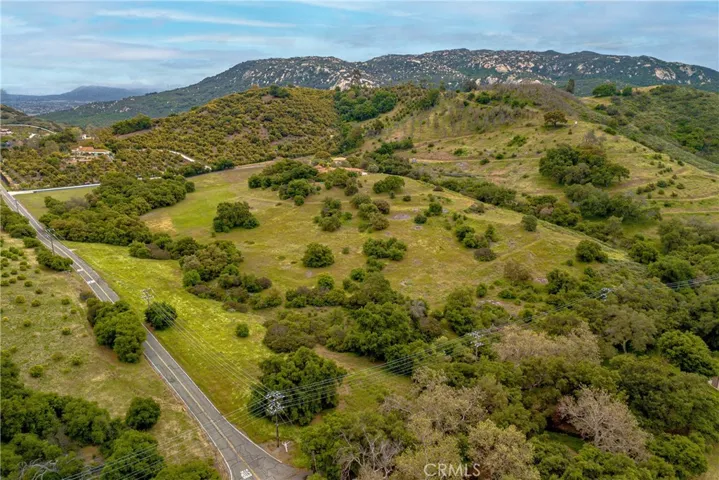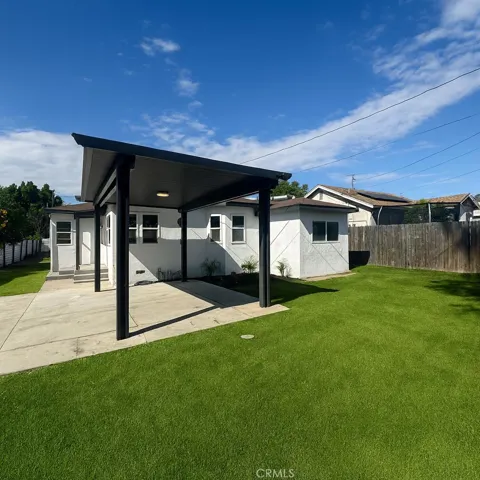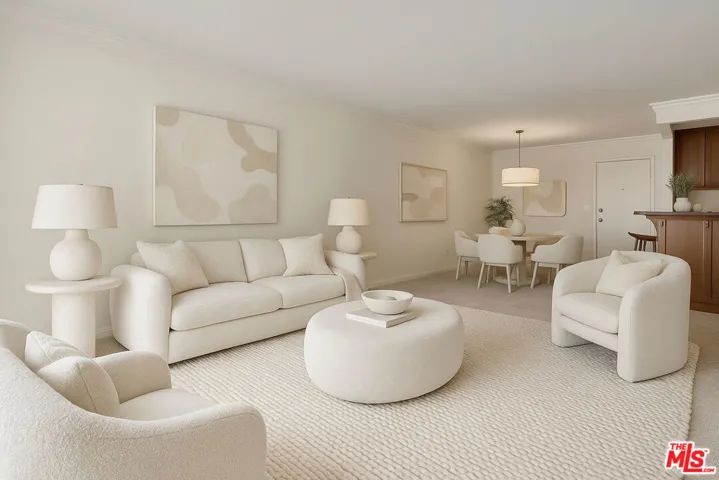
Menu
$468,000
Residential For Sale
44022 31st Street W, Lancaster, California 93536
3Bedroom(s)
2Bathroom(s)
28Picture(s)
1,575Sqft
Welcome to this beautifully maintained single-family home located at 44022 31st Street in Lancaster, a perfect blend of comfort, charm, and thoughtful upgrades. Featuring 3 spacious bedrooms, 2 bathrooms, and 1,575 sq ft of inviting living space on a generous 6,646 sq ft lot, this home is designed for easy everyday living and effortless entertaining.
$468,000
Residential Income For Sale
365 Circle Drive, Angwin, California 94508
1Picture(s)
1,064Sqft
PREFORECLOSURE SALE- DON'T MISS THIS OPPORTUNITY! Duplex in the Wine Country, Fully rented AND will CASH FLOW with only 20% Down! Won't last long~
$468,000
Residential For Sale
Daly City, CA 94105
2Bedroom(s)
2Bathroom(s)
GuestParking(s)
18Picture(s)
1,065Sqft
Open House Sat. 3/7 - 2pm-4pm and Sun. 3/8 - 1pm-3pm. One of the best locations and most desirable buildings in the entire complex--top floor unit with fantastic views of the pond and the mountains! Private balcony perfect for relaxation. Bright with 2 spacious master suites, large walk-in closets. Double pane windows and sliding door.
$468,000
Residential For Sale
378 Stacey, Fremont, California 94539
1Bedroom(s)
1Bathroom(s)
27Picture(s)
675Sqft
Welcome to your new home in the vibrant city of Fremont! This charming 675 sq ft residence offers a cozy yet functional layout, perfect for modern living. The heart of the home is the kitchen, seamlessly integrated with the family room, creating an inviting space for both everyday living and entertaining.
$468,000
Residential For Sale
782 Via Los Altos N, Laguna Woods, California 92637
2Bedroom(s)
2Bathroom(s)
One SpaceParking(s)
41Picture(s)
1,010Sqft
YOU WILL NOT WANT TO MISS THIS BEAUTIFUL, POPULAR "CASA LINDA" MODEL. GREAT CURB APPEAL WITH NO STAIRS. Bright and inviting two-bedroom two-bath with an open, lovely treetop outlook and an expansive enclosed balcony that truly lives like an extra room. The living room features smooth ceilings, crown molding, a ceiling fan, and French doors to the balcony.
$468,000
Residential For Sale
4359 Shelter Creek Lane, San Bruno, California 94066
1Bedroom(s)
1Bathroom(s)
CarportParking(s)
38Picture(s)
680Sqft
Experience resort-style living in this updated one-bedroom, one-bathroom top-floor condo at Shelter Creek, San Bruno. Freshly painted with new carpet and appliances, this move-in-ready gem boasts a private deck overlooking a serene waterfall and stream, offering tranquil sights and sounds.
$468,000
Residential For Sale
58748 Natoma Trail, Yucca Valley, California 92284
3Bedroom(s)
2Bathroom(s)
DrivewayParking(s)
59Picture(s)
1,774Sqft
Discover this exceptionally charming home tucked away in the highly desirable Western Hills Ranchos neighborhood. Located on a peaceful cul-de-sac, this spacious property offers a welcoming blend of character, comfort, and potential both inside and out.
$468,000
Residential For Sale
720 E George St, Banning, California 92220
3Bedroom(s)
2Bathroom(s)
40Picture(s)
1,224Sqft
Welcome to 720 E George St, Banning, CA—an excellent opportunity perfect for first-time home buyers featuring approximately under a 1 acre of usable land with potential for ADU additions (buyer to verify). The property offers ample space for RVs, trailers, or additional vehicles, with convenient access to the rear of the lot.
$468,000
Land For Sale
6 Camino Estribo / Via Tornado, Temecula, California 92590
6Picture(s)
4.67Acre
4.67 acres of gentle, park-like land framed by ancient oak trees, offering a rare and highly desirable corner-lot setting with privacy, usability, and beautiful natural flow from the moment you arrive. The property features balanced, gentle slopes that create multiple buildable areas—ideal for a primary residence, shop, and ADU.
$467,777
Residential For Sale
3230 Bronson, San Bernardino, California 92407
3Bedroom(s)
2Bathroom(s)
11Picture(s)
1,109Sqft
Seller will reply within 48 hrs. Enjoy this newly remodeled 3 bedrooms 2 bath HOME of your DREAMS. This Beautifully Quiet Neighborhood Home with all new upgrades. Starting with a MASSIVE NEW Kitchen with its new cabinets and countertops along with beautiful open space anyone would love. This home also has a huge living room, dining area.
$467,000
Residential For Sale
7740 Redlands Street M3075, Playa Del Rey, California 90293
1Bedroom(s)
1Bathroom(s)
CoveredParking(s)
24Picture(s)
722Sqft
$20,000 Price Reduction! Seller Says Bring All Offers! Priced to move, this top-floor 1-bedroom, 1-bath condo stands out as one of the best values in this sought-after, nature-inspired gated community. Bright and open with abundant natural light, peaceful treetop views, and no neighbors above, this home offers privacy, comfort, and a welcoming sense of calm.
$467,000
Residential For Sale
15874 Marigold Court, Victorville, California 92394
4Bedroom(s)
3Bathroom(s)
31Picture(s)
2,538Sqft
This is a home you WON'T want to miss! Located at the end of the Cul-de-sac with curbs & gutters, and street lights you are sure to enjoy the active lifestyle this community offers- with multiple parks including- Cypress Pointe Park, the dog park & sports park. Entering the home you'll appreciate the formal entry with a massive storage closet.
Contact Us
