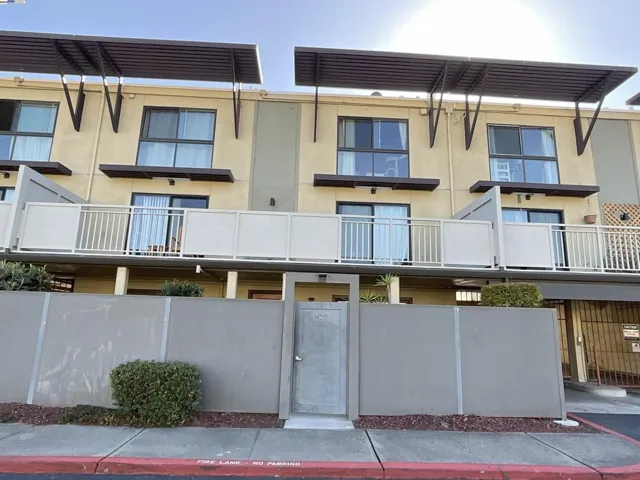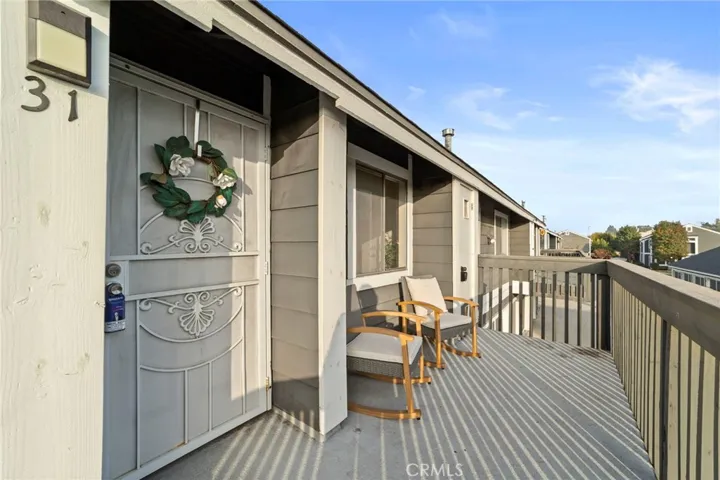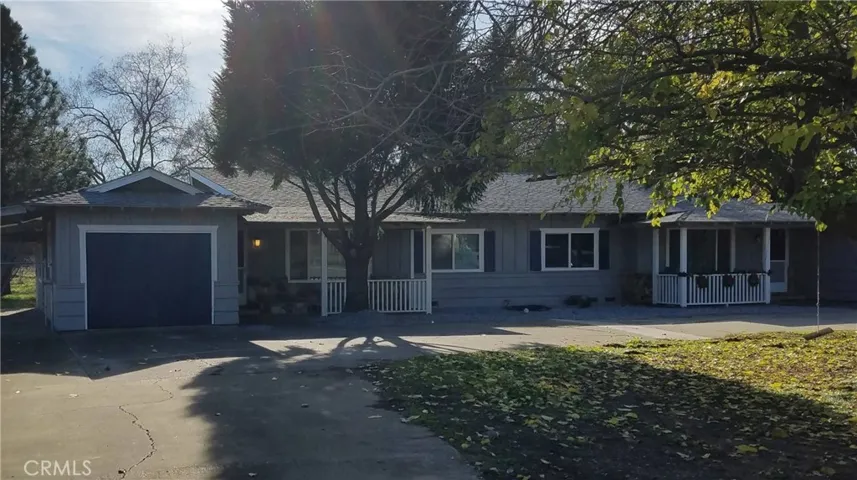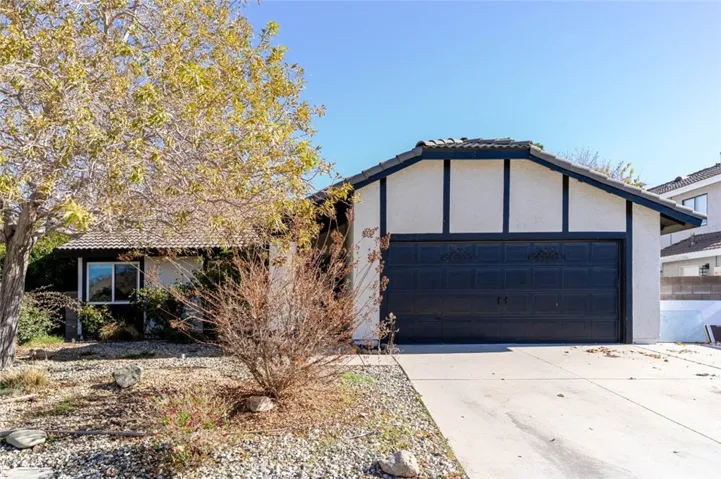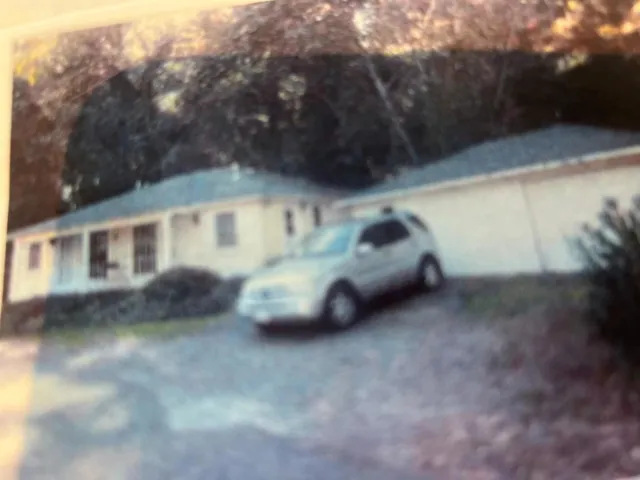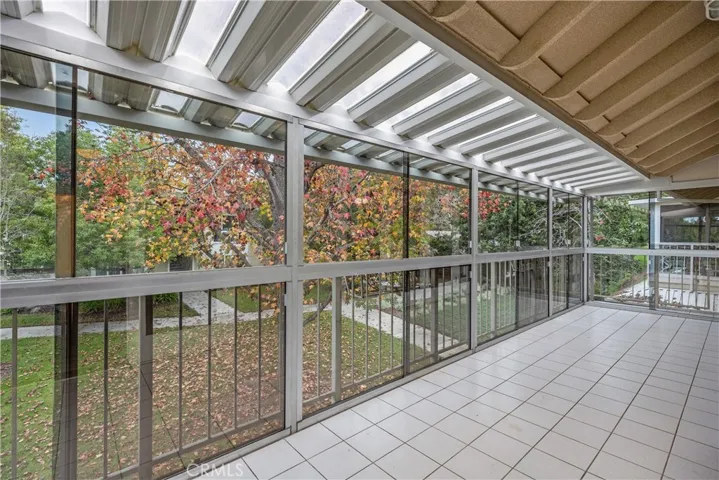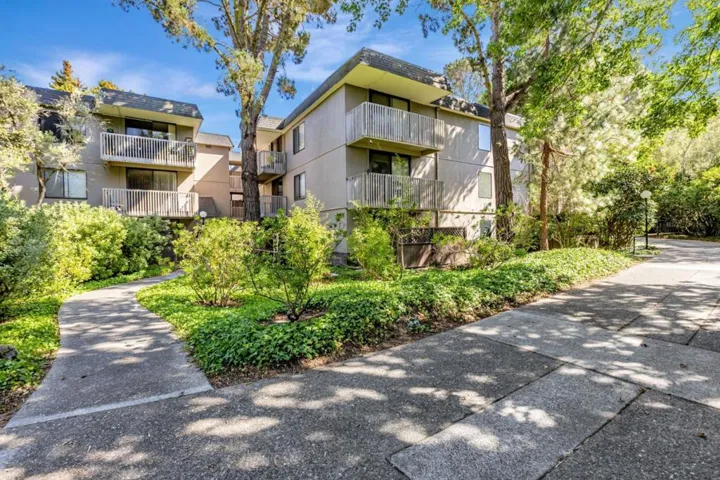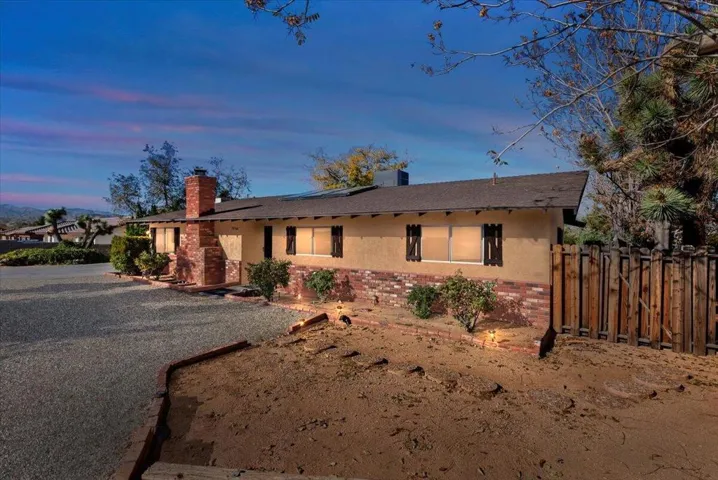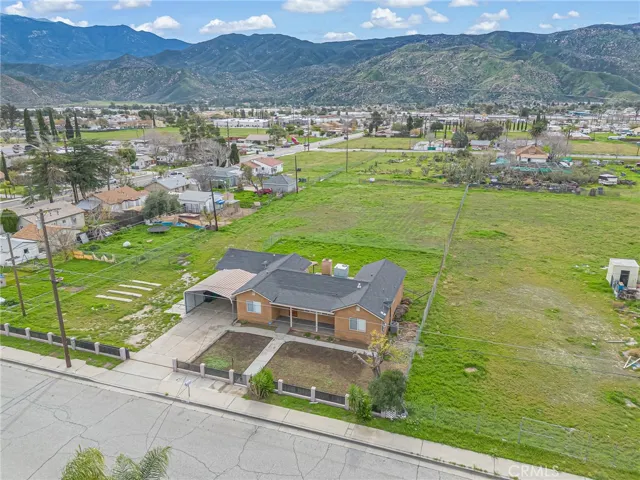
Menu
$468,000
Residential For Sale
1102 Admiralty Ln, Foster City, California 94404
1Bedroom(s)
1Bathroom(s)
GarageParking(s)
32Picture(s)
752Sqft
Affordable luxury in the heart of Foster City! Patio-level 1BR/1BA with zero steps to entry and a generous indoor/outdoor flow to a large private patio—easy living for pets, morning coffee, or alfresco dining. Quiet orientation that does not face busy streets.
$468,000
Residential For Sale
73437 Foxtail Lane, Palm Desert, California 92260
2Bedroom(s)
3Bathroom(s)
GarageParking(s)
35Picture(s)
1,502Sqft
Beautiful Boho-Chic Desert Retreat with Mountain ViewsStep inside this stylish two-story condo offering the perfect blend of comfort, convenience, and desert charm. The main level features an open-concept living space with 24' tile flooring, a spacious great room, and a well-appointed kitchen with laminate countertops and stainless steel appliances, ideal for effortless entertaining.
$468,000
Residential For Sale
824 N Pasadena Avenue 31, Azusa, California 91702
2Bedroom(s)
1Bathroom(s)
21Picture(s)
980Sqft
Welcome to 824 N Pasadena Avenue in Azusa, a well-maintained 2-bedroom, 1-bath condo located in a small, established community offering a comfortable and functional layout. This light-filled home features spacious living and dining areas, a well-appointed kitchen with ample cabinetry, and generously sized bedrooms with great closet space.
$468,000
Residential For Sale
1779 Durham Dayton, Durham, California 95938
4Bedroom(s)
2Bathroom(s)
GarageParking(s)
14Picture(s)
2,210Sqft
Investment Opportunity in Idyllic Durham Setting! Located in the heart of Durham, this income-producing gem is a rare find in a community known for its small-town charm and agricultural beauty. Set on a generous 1.53-acre lot and surrounded by thriving orchards and peaceful farmland, this duplex property offers a rare blend of serenity and earning potential.
$468,000
Residential For Sale
44022 31st Street W, Lancaster, California 93536
3Bedroom(s)
2Bathroom(s)
28Picture(s)
1,575Sqft
Welcome to this beautifully maintained single-family home located at 44022 31st Street in Lancaster, a perfect blend of comfort, charm, and thoughtful upgrades. Featuring 3 spacious bedrooms, 2 bathrooms, and 1,575 sq ft of inviting living space on a generous 6,646 sq ft lot, this home is designed for easy everyday living and effortless entertaining.
$468,000
Residential Income For Sale
365 Circle Drive, Angwin, California 94508
1Picture(s)
1,064Sqft
PREFORECLOSURE SALE- DON'T MISS THIS OPPORTUNITY! Duplex in the Wine Country, Fully rented AND will CASH FLOW with only 20% Down! Won't last long~
$468,000
Residential For Sale
Daly City, CA 94105
2Bedroom(s)
2Bathroom(s)
GuestParking(s)
18Picture(s)
1,065Sqft
Open House Sat. 3/7 - 2pm-4pm and Sun. 3/8 - 1pm-3pm. One of the best locations and most desirable buildings in the entire complex--top floor unit with fantastic views of the pond and the mountains! Private balcony perfect for relaxation. Bright with 2 spacious master suites, large walk-in closets. Double pane windows and sliding door.
$468,000
Residential For Sale
378 Stacey, Fremont, California 94539
1Bedroom(s)
1Bathroom(s)
27Picture(s)
675Sqft
Welcome to your new home in the vibrant city of Fremont! This charming 675 sq ft residence offers a cozy yet functional layout, perfect for modern living. The heart of the home is the kitchen, seamlessly integrated with the family room, creating an inviting space for both everyday living and entertaining.
$468,000
Residential For Sale
782 Via Los Altos N, Laguna Woods, California 92637
2Bedroom(s)
2Bathroom(s)
One SpaceParking(s)
41Picture(s)
1,010Sqft
YOU WILL NOT WANT TO MISS THIS BEAUTIFUL, POPULAR "CASA LINDA" MODEL. GREAT CURB APPEAL WITH NO STAIRS. Bright and inviting two-bedroom two-bath with an open, lovely treetop outlook and an expansive enclosed balcony that truly lives like an extra room. The living room features smooth ceilings, crown molding, a ceiling fan, and French doors to the balcony.
$468,000
Residential For Sale
4359 Shelter Creek Lane, San Bruno, California 94066
1Bedroom(s)
1Bathroom(s)
CarportParking(s)
38Picture(s)
680Sqft
Experience resort-style living in this updated one-bedroom, one-bathroom top-floor condo at Shelter Creek, San Bruno. Freshly painted with new carpet and appliances, this move-in-ready gem boasts a private deck overlooking a serene waterfall and stream, offering tranquil sights and sounds.
$468,000
Residential For Sale
58748 Natoma Trail, Yucca Valley, California 92284
3Bedroom(s)
2Bathroom(s)
DrivewayParking(s)
59Picture(s)
1,774Sqft
Discover this exceptionally charming home tucked away in the highly desirable Western Hills Ranchos neighborhood. Located on a peaceful cul-de-sac, this spacious property offers a welcoming blend of character, comfort, and potential both inside and out.
$468,000
Residential For Sale
720 E George St, Banning, California 92220
3Bedroom(s)
2Bathroom(s)
40Picture(s)
1,224Sqft
Welcome to 720 E George St, Banning, CA—an excellent opportunity perfect for first-time home buyers featuring approximately under a 1 acre of usable land with potential for ADU additions (buyer to verify). The property offers ample space for RVs, trailers, or additional vehicles, with convenient access to the rear of the lot.
Contact Us
