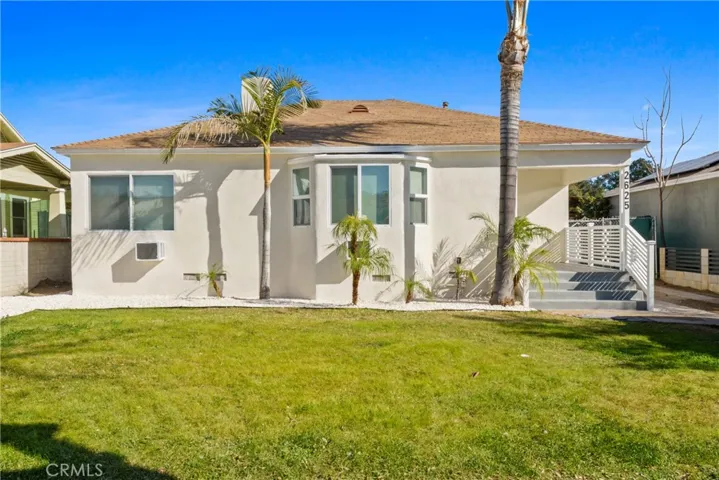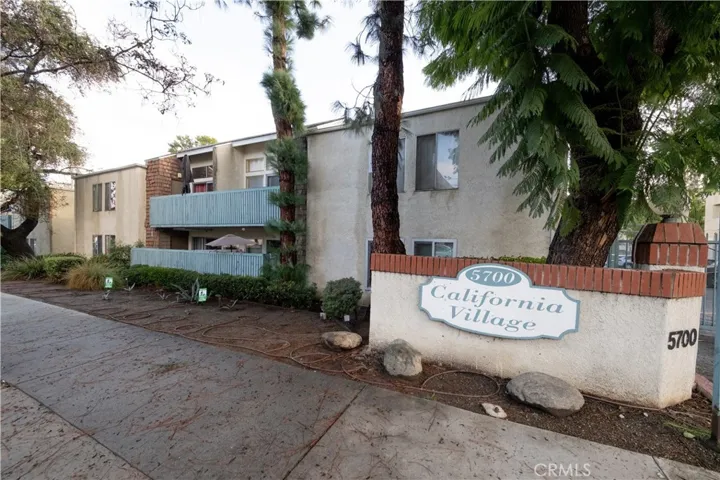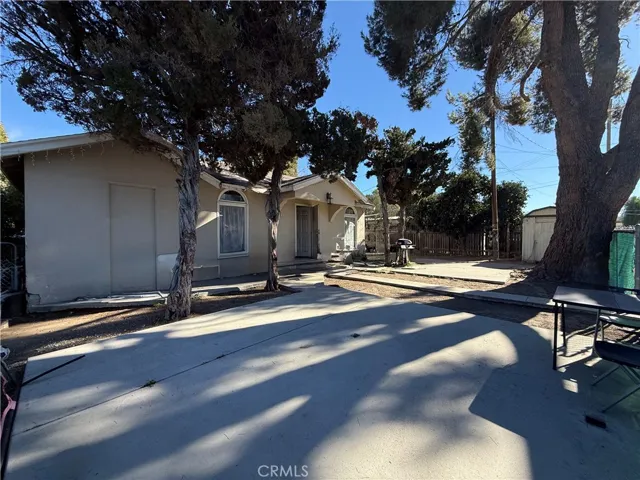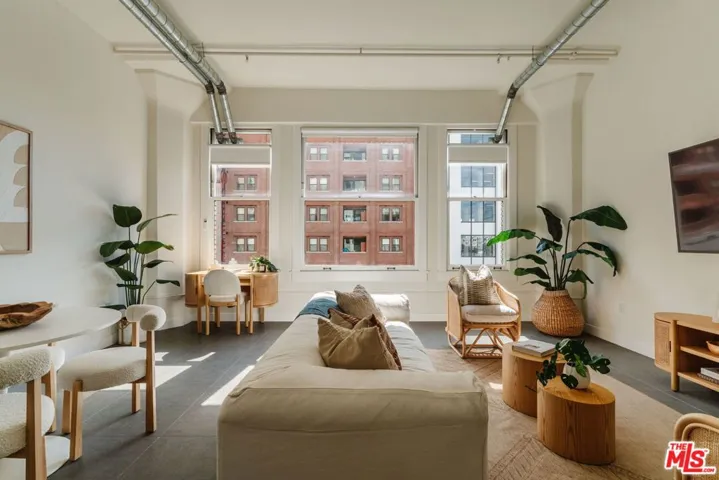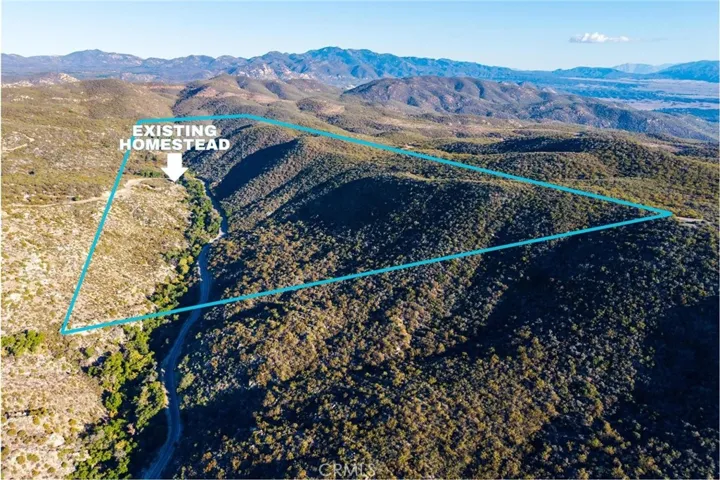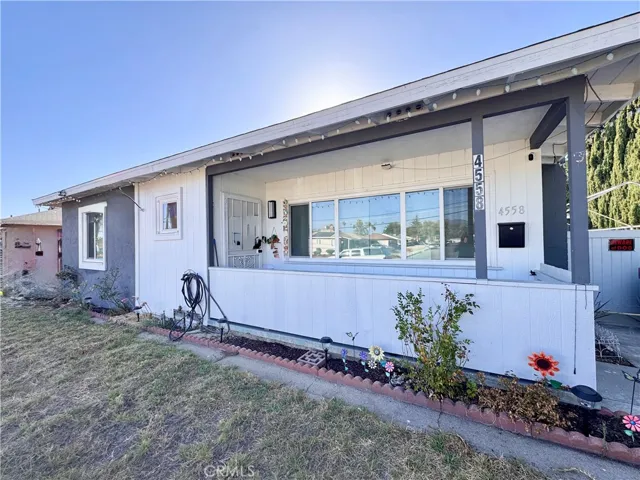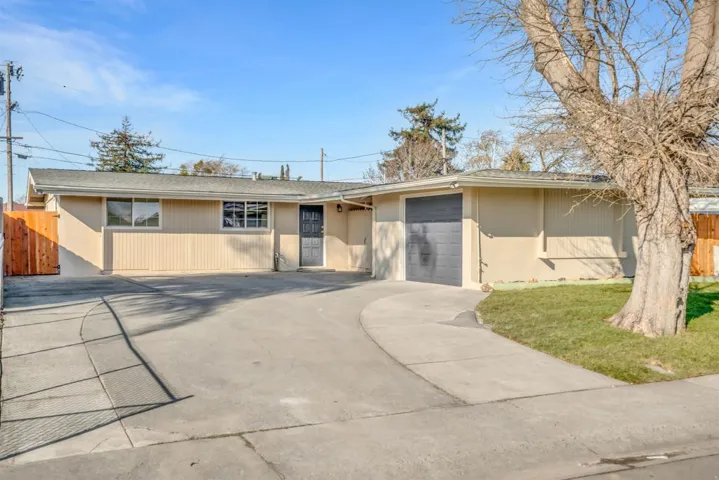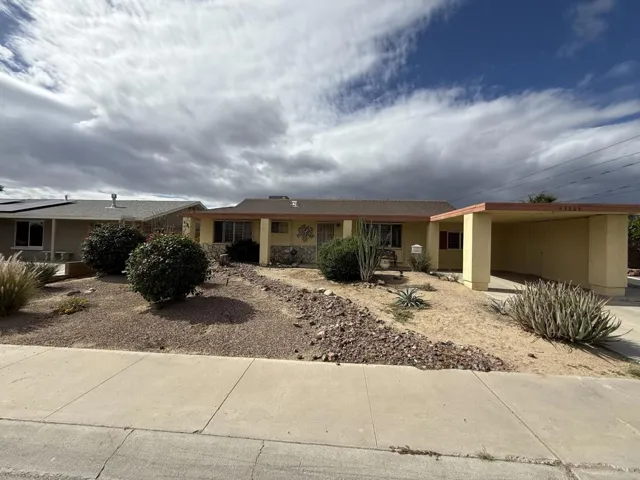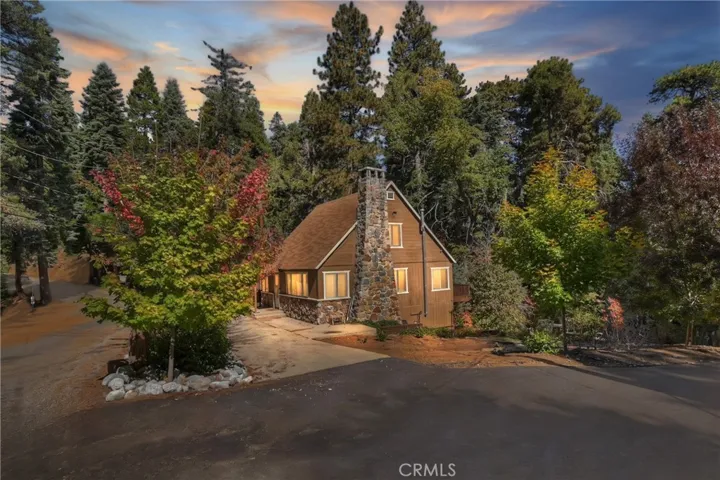
Menu
$469,000
Residential For Sale
2625 N Lugo, San Bernardino, California 92404
2Bedroom(s)
2Bathroom(s)
GarageParking(s)
23Picture(s)
1,028Sqft
COMPLETELY REMODELED! CORNER TO CORNER EVERYTHING HAS BEEN UPDATED!
Sharp and spacious 2bd/2ba single family residence with long driveway, detached garage and huge, enclosed backyard. Terrific curb appeal, spacious living rm w/fireplace, dining area, beautiful gourmet kitchen w/stainless steel appliances and quartz counters and large pantry. Both bedrooms offer ample living/closet space.
$469,000
Residential For Sale
9586 Carroll Canyon Road 264, San Diego, California 92126
1Bedroom(s)
1Bathroom(s)
14Picture(s)
604Sqft
Welcome Home to this Renovated light and bright condo in Mira Mesa . Second level corner unit with great views overlooking the pool. This Property features a spacious open living room with upgraded kitchen cabinets and countertops, flooring and a large bedroom. The Dining Area opens onto a private balcony overlooking the Community Pool.
$469,000
Residential For Sale
5700 Etiwanda Avenue 149, Tarzana, California 91356
3Bedroom(s)
2Bathroom(s)
CarportParking(s)
33Picture(s)
1,096Sqft
Calling all investors! Here’s your chance to secure a high-performing asset in Tarzana’s California Village. This bright and inviting 3-bedroom, 2-bath condo features an open-concept living and dining area that opens to a relaxing private balcony overlooking lush, tree-lined pathways. Enjoy a layout with an en-suite primary bedroom and two additional bedrooms sharing a full bath.
$469,000
Residential For Sale
25842 - 44081 4th, Hemet, California 92544
4Bedroom(s)
2Bathroom(s)
5Picture(s)
833Sqft
Great investment or multi-family opportunity featuring two separate residences on one generous lot. The main home is a 2-bedroom, 1-bath single-family residence with new paint and carpet, while the rear of the property includes a 1-bedroom, 1-bath mobile home.
$469,000
Residential For Sale
104 Maegan Place 12, Thousand Oaks, California 91362
2Bedroom(s)
2Bathroom(s)
21Picture(s)
885Sqft
Welcome to this inviting single-story end-unit condo in the desirable Casa de Oaks community, centrally located in the heart of Thousand Oaks. This well-maintained residence features updated interior finishes, including wood-look tile flooring in the main living areas and carpeted bedrooms for added comfort. Each room is equipped with a ceiling fan, enhancing year-round livability.
$469,000
Residential For Sale
939 S Broadway 404, Los Angeles, California 90015
1Bedroom(s)
1Bathroom(s)
On StreetParking(s)
33Picture(s)
750Sqft
Immerse yourself in the vibrant lifestyle of Downtown LA with this recently reimagined 1924 loft in the historic former Western Costume Building. Soaring ceilings and expansive windows deliver light, filling the open-concept living space, and highlighting modern finishes like stainless steel appliances, quartz countertops, smart home upgrades, custom motorized shades, and in-unit laundry.
$469,000
Land For Sale
28618 Chihuahua Valley Road, Warner Springs, California 92086
39Picture(s)
77.06Acre
77.06 total acres - (AND AN ADJACENT 1.13 ACRES also for sale separately for only $9500.) Having more than one parcel is optimal for lot-line adjustments or reconfigurations to increase overall future value, or for selling reworked portions separately. This property is off-grid but has a well and was homesteaded in 1939; FRANKLIN D.
$469,000
Residential For Sale
4558 N Mountain View, San Bernardino, California 92407
2Bedroom(s)
1Bathroom(s)
DrivewayParking(s)
16Picture(s)
1,045Sqft
Seller is Super Motivated.. Make an offer today!
Welcome to 4558 N Mountain View.
Nestled in a quiet and desirable neighborhood on the north side of San Bernardino, this charming 2-bedroom, 1-bath home is perfect for first-time buyers or anyone looking to downsize.
$469,000
Residential For Sale
135 Spencer St, Vallejo, California 94589-1657
3Bedroom(s)
1Bathroom(s)
GarageParking(s)
35Picture(s)
981Sqft
Step into this freshly updated Vallejo gem, where modern upgrades meet effortless style. 135 Spencer St shines with new interior and exterior paint, crisp landscaping, and a bright, inviting layout. The stunning brand-new kitchen features white shaker cabinets and contemporary finishes, while the fully remodeled bathroom adds a touch of everyday luxury.
$469,000
Residential For Sale
41062 Pine Drive, Forest Falls, California 92339
3Bedroom(s)
2Bathroom(s)
GarageParking(s)
33Picture(s)
1,504Sqft
Charming Mountain Chalet in Forest Falls, California
Welcome to this beautiful one-story home in Forest Falls, featuring stunning curb appeal and a delightful swinging bench on the front porch—perfect for enjoying the breathtaking mountain views.
$469,000
Residential For Sale
43305 Illinois Avenue, Palm Desert, California 92211
2Bedroom(s)
2Bathroom(s)
DrivewayParking(s)
39Picture(s)
1,400Sqft
Charming 2-Bedroom, 2-Bath Home with Spacious Den in Vibrant CommunityWelcome to this delightful two-bedroom, two-bathroom home featuring a large den--perfect for a home office, guest room, or additional living space.
$469,000
Residential For Sale
863 Oak Road, Lake Arrowhead, California 92386
3Bedroom(s)
2Bathroom(s)
DrivewayParking(s)
42Picture(s)
1,356Sqft
Take a look at this beautiful vintage cabin from 1935 with so many thoughtful upgrades! It sits on a corner lot and offers easy entry with only 2 small steps. Two bedrooms conveniently located on the main level, and the master bedroom upstairs is complete with a full bathroom and cozy sitting area.
Contact Us
