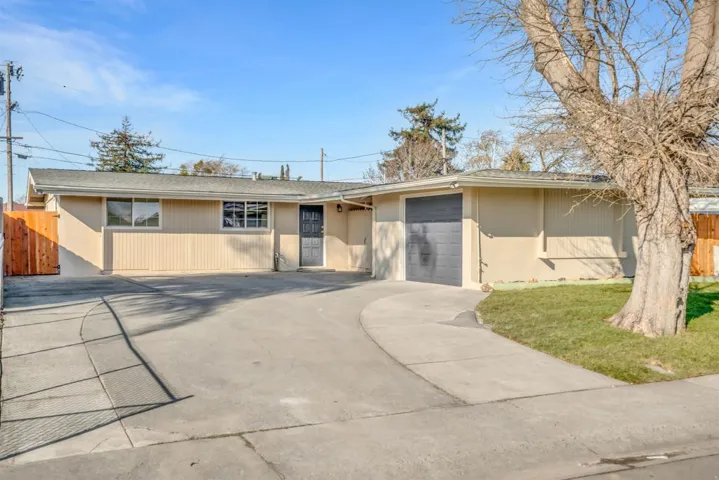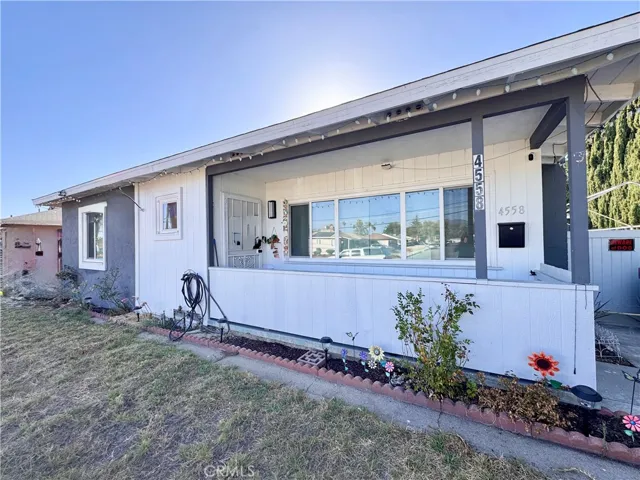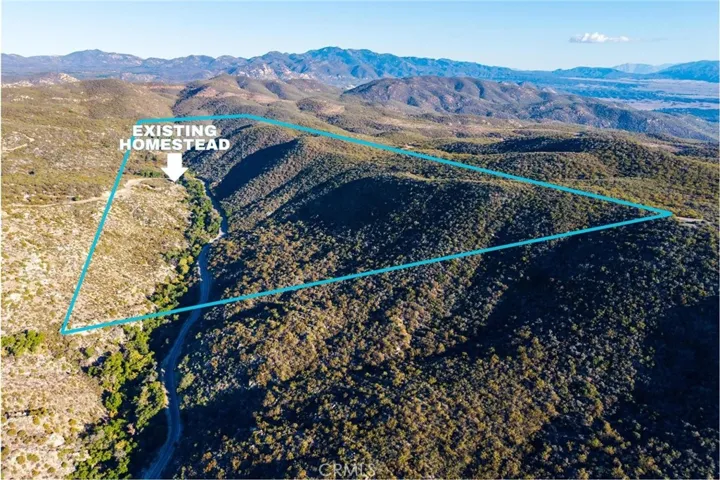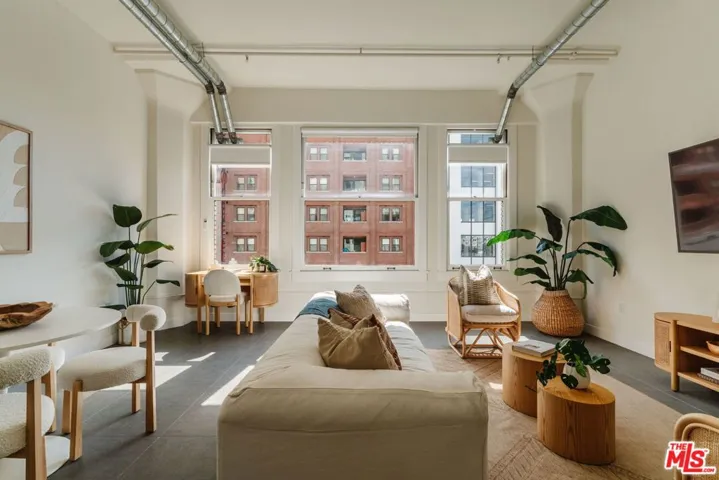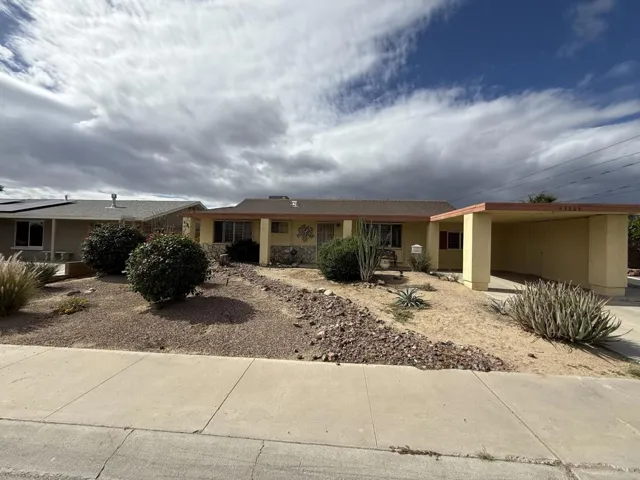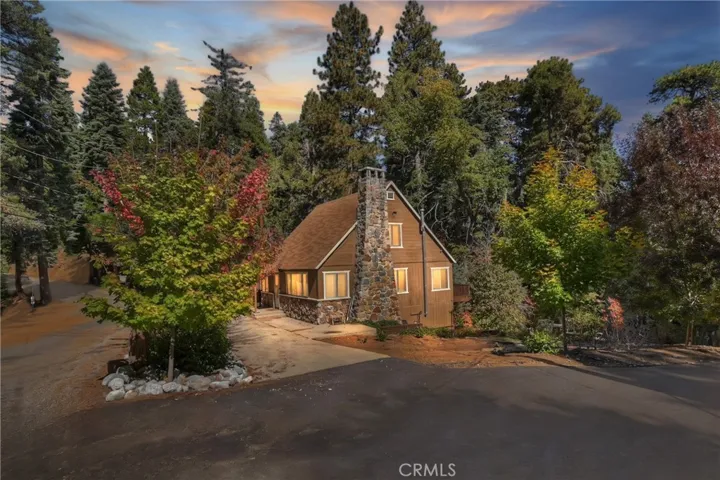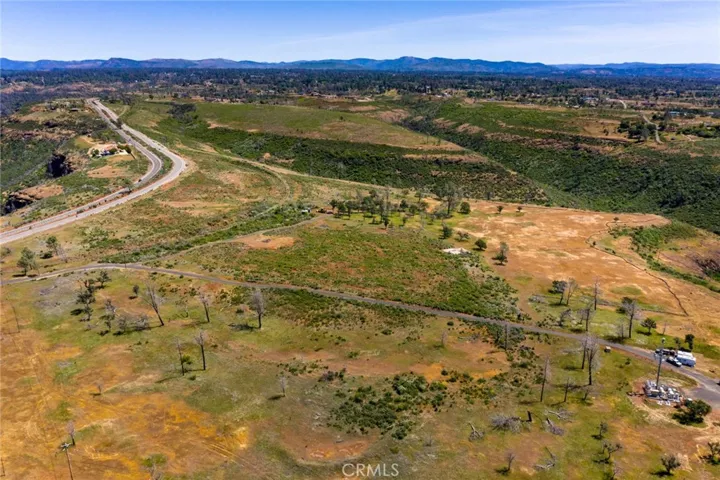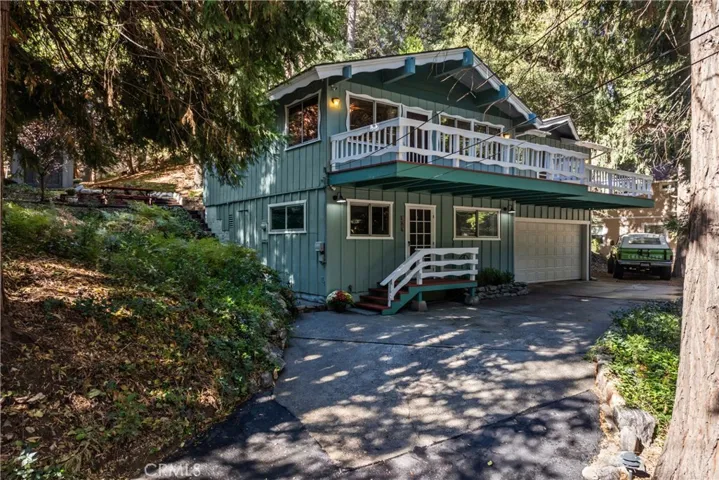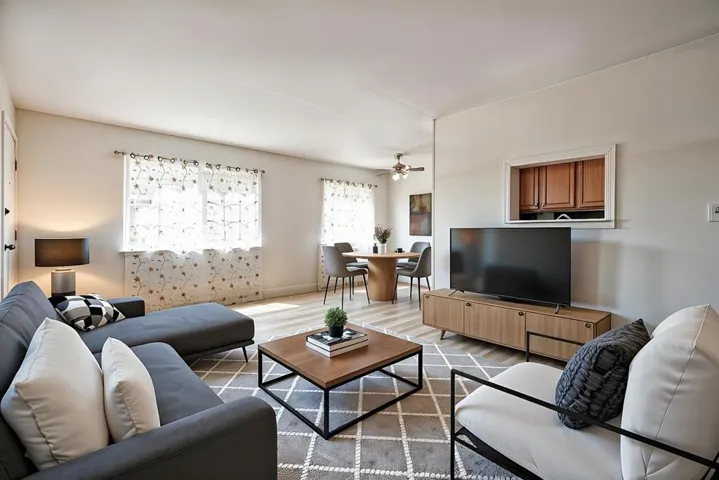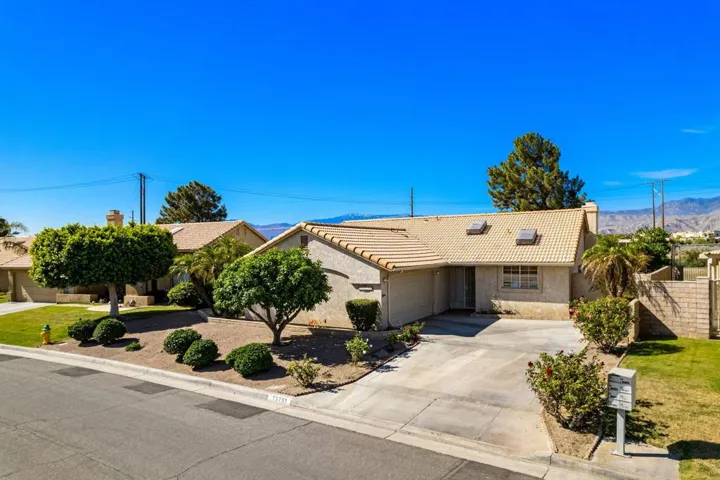
Menu
$469,000
Residential For Sale
135 Spencer St, Vallejo, California 94589-1657
3Bedroom(s)
1Bathroom(s)
GarageParking(s)
35Picture(s)
981Sqft
Step into this freshly updated Vallejo gem, where modern upgrades meet effortless style. 135 Spencer St shines with new interior and exterior paint, crisp landscaping, and a bright, inviting layout. The stunning brand-new kitchen features white shaker cabinets and contemporary finishes, while the fully remodeled bathroom adds a touch of everyday luxury.
$469,000
Residential For Sale
4558 N Mountain View, San Bernardino, California 92407
2Bedroom(s)
1Bathroom(s)
DrivewayParking(s)
16Picture(s)
1,045Sqft
Seller is Super Motivated.. Make an offer today!
Welcome to 4558 N Mountain View.
Nestled in a quiet and desirable neighborhood on the north side of San Bernardino, this charming 2-bedroom, 1-bath home is perfect for first-time buyers or anyone looking to downsize.
$469,000
Land For Sale
28618 Chihuahua Valley Road, Warner Springs, California 92086
39Picture(s)
77.06Acre
77.06 total acres - (AND AN ADJACENT 1.13 ACRES also for sale separately for only $9500.) Having more than one parcel is optimal for lot-line adjustments or reconfigurations to increase overall future value, or for selling reworked portions separately. This property is off-grid but has a well and was homesteaded in 1939; FRANKLIN D.
$469,000
Residential For Sale
939 S Broadway 404, Los Angeles, California 90015
1Bedroom(s)
1Bathroom(s)
On StreetParking(s)
33Picture(s)
750Sqft
Immerse yourself in the vibrant lifestyle of Downtown LA with this recently reimagined 1924 loft in the historic former Western Costume Building. Soaring ceilings and expansive windows deliver light, filling the open-concept living space, and highlighting modern finishes like stainless steel appliances, quartz countertops, smart home upgrades, custom motorized shades, and in-unit laundry.
$469,000
Residential For Sale
41062 Pine Drive, Forest Falls, California 92339
3Bedroom(s)
2Bathroom(s)
GarageParking(s)
33Picture(s)
1,504Sqft
Charming Mountain Chalet in Forest Falls, California
Welcome to this beautiful one-story home in Forest Falls, featuring stunning curb appeal and a delightful swinging bench on the front porch—perfect for enjoying the breathtaking mountain views.
$469,000
Residential For Sale
43305 Illinois Avenue, Palm Desert, California 92211
2Bedroom(s)
2Bathroom(s)
DrivewayParking(s)
39Picture(s)
1,400Sqft
Charming 2-Bedroom, 2-Bath Home with Spacious Den in Vibrant CommunityWelcome to this delightful two-bedroom, two-bathroom home featuring a large den--perfect for a home office, guest room, or additional living space.
$469,000
Residential For Sale
863 Oak Road, Lake Arrowhead, California 92386
3Bedroom(s)
2Bathroom(s)
DrivewayParking(s)
42Picture(s)
1,356Sqft
Take a look at this beautiful vintage cabin from 1935 with so many thoughtful upgrades! It sits on a corner lot and offers easy entry with only 2 small steps. Two bedrooms conveniently located on the main level, and the master bedroom upstairs is complete with a full bathroom and cozy sitting area.
$469,000
Land For Sale
4908 Media Way, Paradise, California 95929
13Picture(s)
60.21Acre
VIEWS, views, views and more views! Just shy of 62 total acres which is mostly level to gentle sloping and zoned FR20 is made up by combining two parcels: 60.21 plus 1.71. The smaller parcel has frontage on the Skyway and is zoned scenic highway, allowing for signage for your estate, vineyard or horse set up and creates a great buffer for extra privacy.
$469,000
Residential For Sale
380 S Dart Canyon, Crestline, California 92325
3Bedroom(s)
2Bathroom(s)
DrivewayParking(s)
42Picture(s)
1,540Sqft
Charming Mountain Retreat Near Lake Gregory
Discover this inviting 3-bedroom, 2-bath home with a 2-car garage, nestled in a peaceful, forested setting among towering cedars, pines, and oaks. Enjoy the soothing sound of a nearly year-round stream just across the street, creating a serene mountain ambiance.
$469,000
Residential For Sale
5503 Eagles Lane 2, San Jose, California 95123
2Bedroom(s)
1Bathroom(s)
37Picture(s)
903Sqft
Beautiful, bright, and move-in ready! GREAT Location! This condo offers modern living with an open floor plan . Featuring a spacious living area, this home is truly a must-see. Enjoy the convenience of a private one-car garage with plenty of storage.
$469,000
Residential For Sale
73751 White Sands Drive, Thousand Palms, California 92276
3Bedroom(s)
2Bathroom(s)
DrivewayParking(s)
27Picture(s)
1,507Sqft
Call Listing Agent James Guillermo 760-449-1345 for a private showing!Some furniture is included in the sale.
$469,000
Residential For Sale
8041 Ready Road, Bradley, California 93426
2Bedroom(s)
2Bathroom(s)
DrivewayParking(s)
46Picture(s)
1,420Sqft
**Charming Oak Shores Log Cabin Retreat at Lake Nacimiento!** Nestled at the end of a quiet cul-de-sac in the desirable Oak Shores Community, this beautifully updated 2-bedroom, 2-bath log cabin captures the true Lake Nacimiento lifestyle. The property offers abundant level parking with ease of backing in boats, trailers, and all your lake toys—perfect for weekend getaways or full-time living.
Contact Us
