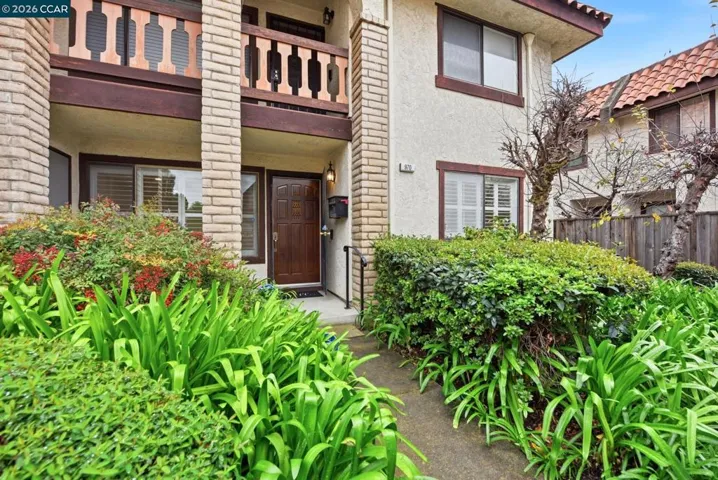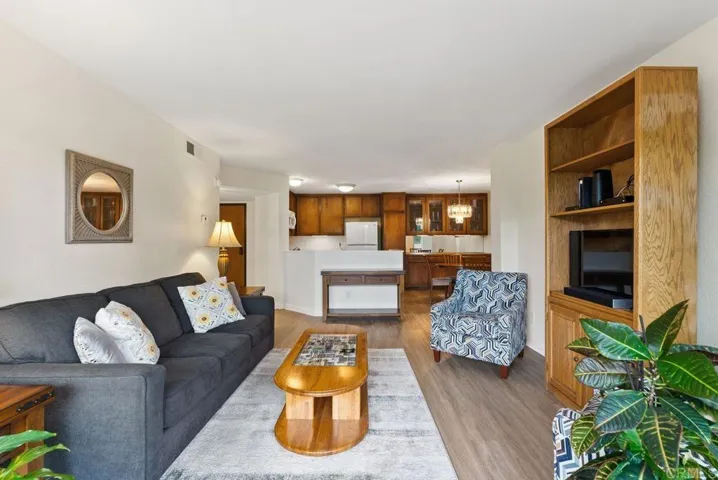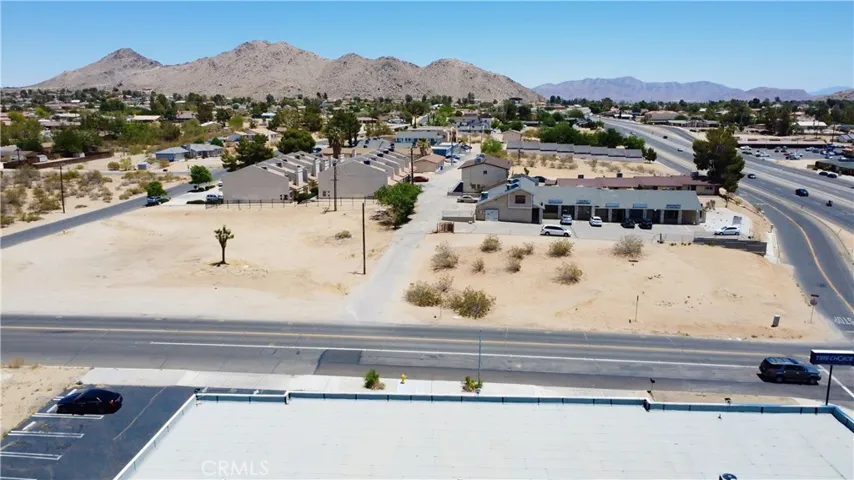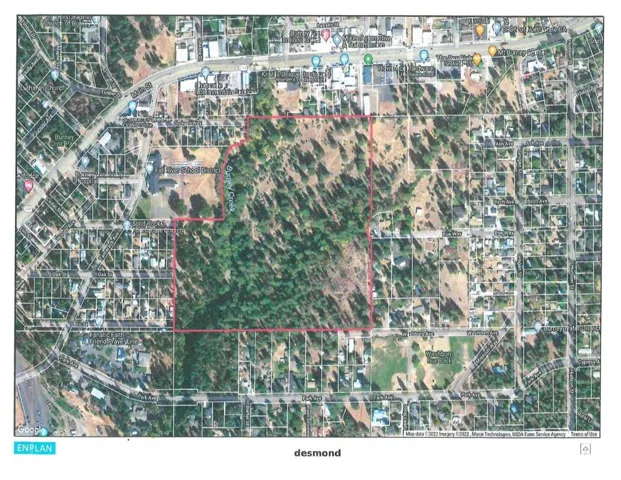
Menu
$525,000
Residential For Sale
73364 Haystack Mountain Drive, Palm Desert, California 92260
3Bedroom(s)
2Bathroom(s)
12Picture(s)
1,497Sqft
New Construction! Discover your dream home in Palm Desert Greens Country Club! This beautiful 2026 build is perfectly suited for vibrant 55+ living. This is a customized Skyline Victory model with a whopping 1,497 sq ft residence blends modern comfort with effortless style. Enjoy 9-foot ceilings and recessed lighting throughout.
$525,000
Residential For Sale
970 970 Joaquin Ave, San Leandro, California 94577
2Bedroom(s)
2Bathroom(s)
GarageParking(s)
33Picture(s)
1,083Sqft
Rarely available ground-floor, well appointed single-level 2BD/2BA condo, in a small community that cares for each other. No interior stairs, tucked into a corner for added privacy. This home has a cozy wood-burning fireplace, great room, fresh interior paint throughout, and luxury vinyl plank flooring in the living, dining, kitchen, bedroom areas.
$525,000
Residential For Sale
17607 Pomerado 101, San Diego, California 92128
2Bedroom(s)
2Bathroom(s)
39Picture(s)
1,118Sqft
Highly sought-after 55+ community living in beautiful Oaks North Village — part of the master-planned Oaks North 55+ Community in Rancho Bernardo, San Diego (92129/92128)! This light-filled, west-facing condo enjoys wonderful natural sun throughout the day and direct access to elevator service for effortless convenience.
$525,000
Residential For Sale
1776 Desert Almond Way, Beaumont, California 92223
2Bedroom(s)
3Bathroom(s)
Garage Faces FrontParking(s)
43Picture(s)
2,127Sqft
Solera shining star!Most sought after floor plan in the fabulous, planned unit development of "Solera". Solera takes retirement living to a level beyond many other fifty five plus communities. This two bedroom plus office, 2.5 bath home is on one of Solera's larger lots with a tad over ten thousand square feet. All the ups & extras will sure to impress.
$525,000
Residential For Sale
80563 Tinsley Avenue, Indio, California 92203
3Bedroom(s)
2Bathroom(s)
DrivewayParking(s)
34Picture(s)
1,715Sqft
Welcome to 80563 Tinsley, nestled in the desirable Talavera development of Indio. This beautifully updated home boasts 3 bedrooms and 2 baths with fresh interior and exterior paint, new carpet, and a fully upgraded kitchen with brand-new appliances, including a dishwasher, refrigerator, gas range, and microwave. The dryer is also brand new for your convenience and the washer is only 1 year old.
$525,000
Residential For Sale
26326 Investors, Hemet, California 92544
5Bedroom(s)
5Bathroom(s)
ConcreteParking(s)
46Picture(s)
2,213Sqft
Unique property with flexible living spaces. The main residence features 2 bedrooms and 2 bathrooms, a formal living room with fireplace and private entrance, formal dining area, and a spacious kitchen with newer cabinetry, appliances, and ceramic tile flooring. Dedicated laundry room with washer and dryer hookups.
$525,000
Residential For Sale
13151 Shawnee Ln., Seal Beach, California 90740
2Bedroom(s)
2Bathroom(s)
CoveredParking(s)
23Picture(s)
1,200Sqft
(M11-266J)(Carport 127-Space 33) This 2 bedroom fully expanded unit is located on a large, beautiful greenbelt. Close to parking, but not too close. Skylight galore! Smooth ceilings, Central Heat/Air, laminate flooring, with tile in the bathrooms, dual sinks in main bathroom, Bay Windows in Living room and Bedroom, Granite counters, newer shower enclosure, ceiling fan in Bedroom. Added pantry.
$525,000
Land For Sale
0 Tao Road, Apple Valley, California 92307
8Picture(s)
0.38Acre
LARGE COMMERCIAL CORNER TOTALING OVER 48,000 SQUARE FEET! Located in the heart of Apple Valley and consists of 2 parcels both being sold together, and BOTH INCLUDED! This great commercial opportunity is in the desired Desert Knolls section of Apple Valley with great visibility from highly traveled U.S. Highway 18, the "Happy Trails Highway".
$525,000
Land For Sale
0 Burney Rd, Burney, California 96013
1Picture(s)
35.79Acre
Don't miss this amazing opportunity to own 35.79 acres in Burney, California! Come develop your own retreat, dream home or your own ranch/farm. Shopping, groceries, schools are only a short drive away. This area offers a serene environment and break from the busy-ness of a big city.
$525,000
Residential For Sale
861 Thrush Drive 62, Big Bear Lake, California 92315
2Bedroom(s)
3Bathroom(s)
PavedParking(s)
28Picture(s)
1,088Sqft
STEPS from the slopes! Prime location at the base of Snow Summit Mountain Resort! Just above Snow Summit parking lot, this complex and end unit offers unbeatable access. The reverse floor plan features a main-level primary bedroom suite with patio, private hot tub and primary bath, secondary bedroom, 3/4 bathroom, and laundry area.
$525,000
Residential For Sale
663 Pinelli Drive, Los Banos, California 93635
4Bedroom(s)
3Bathroom(s)
25Picture(s)
2,297Sqft
This must-see home, less than five years old, is nestled in a gated community. It boasts a spacious four-bedroom, two-and-a-half-bathroom layout. The master bedroom features a walk-in closet, a separate shower and tub, and plenty of space for relaxation. The kitchen is spacious featuring ample counter space, cabinets, and an island. Theres a separate dining area.
$525,000
Residential For Sale
360 W Avenue 26 234, Los Angeles, California 90031
2Bedroom(s)
2Bathroom(s)
Community StructureParking(s)
25Picture(s)
1,160Sqft
Welcome to 360 W Avenue 26, ideally located in the vibrant and evolving community of Lincoln Heights. This move-in ready second-floor residence offers 2 bedrooms and 2 bathrooms with a thoughtfully designed layout that blends comfort, privacy, and convenience. The bright, open floor plan creates an inviting atmosphere, featuring a spacious living area ideal for both relaxing and entertaining.
Contact Us











