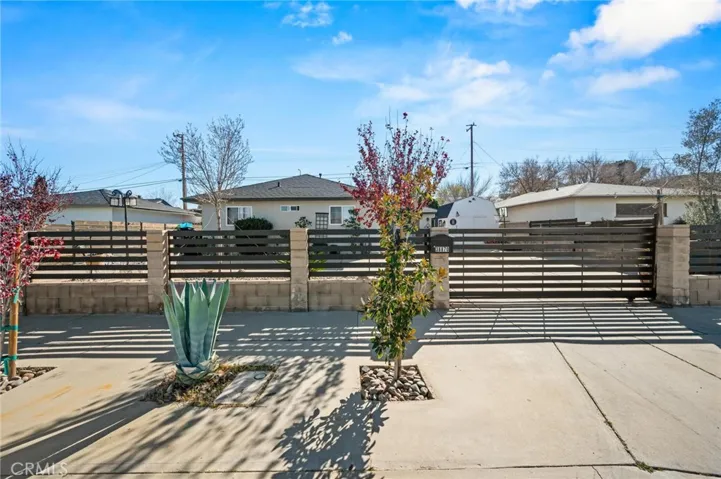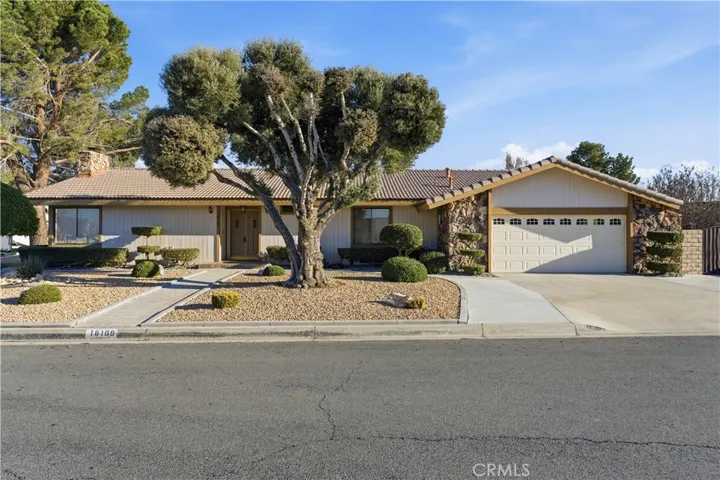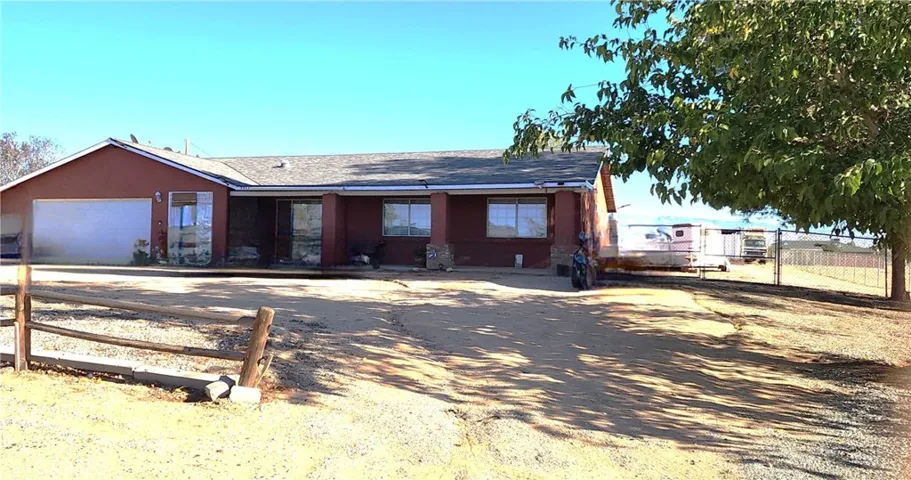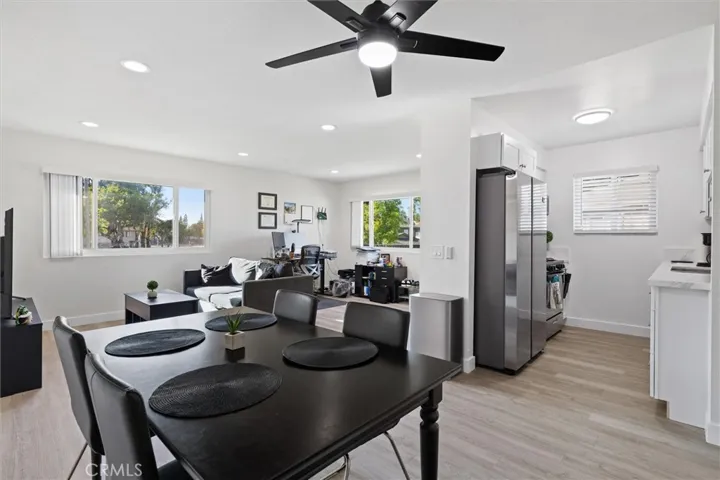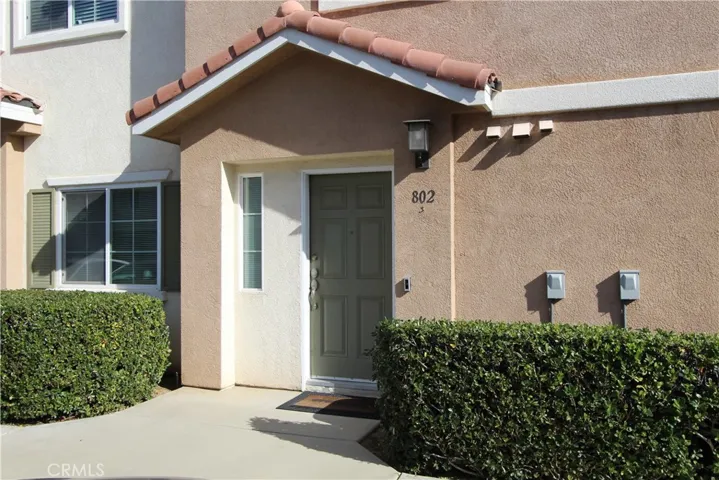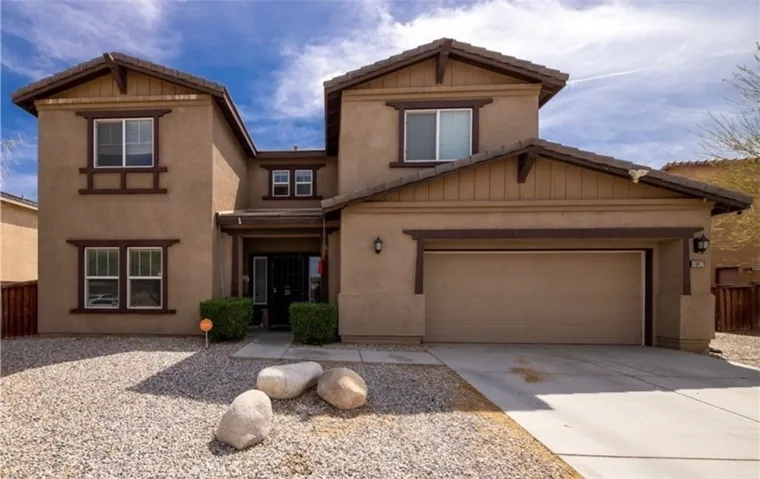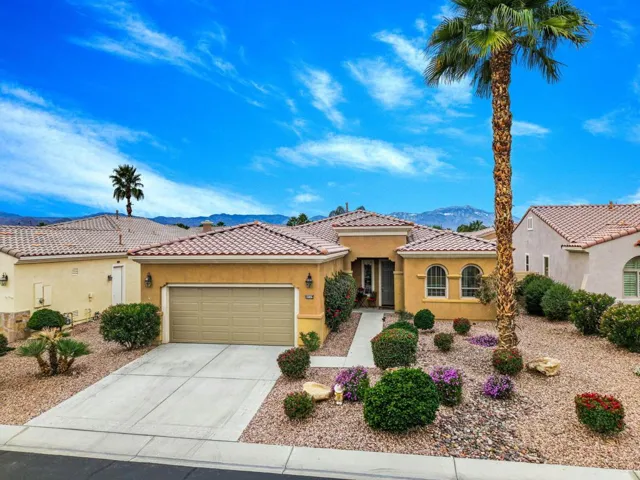
Menu
$469,900
Residential For Sale
13577 Buena Vista Drive, Hesperia, California 92344
4Bedroom(s)
2Bathroom(s)
DrivewayParking(s)
41Picture(s)
2,023Sqft
Beautifully UPGRADED POOL Home!! This is a Terrific SINGLE STORY Home and Located in a Family Friendly Community with NO HOA FEES and LOW LOW TAXES * * Come Enjoy this Spacious Floor-Plan Offering 2023sqft with 4 LARGE Bedrooms, Separate OFFICE/Play-Room and 2 FULL Bathrooms * * REMODELED Kitchen w/QUARTZ Counters and Custom Back-Splash, White Shaker Cabinetry, Breakfast Counter for the Kids, STA
$469,900
Residential For Sale
5512 Spinnaker Drive 4, San Jose, California 95123
2Bedroom(s)
1Bathroom(s)
18Picture(s)
798Sqft
Don't miss this beautifully upper-end unit filled with natural light. Enjoy a private balcony, no neighbors above, and an enclosed garage directly below for added convenience.
$469,900
Residential For Sale
38870 Foxholm Drive, Palmdale, California 93551
4Bedroom(s)
2Bathroom(s)
DrivewayParking(s)
22Picture(s)
1,580Sqft
Beautifully Situated West Palmdale Home with Space, Comfort & Style. Offering generous living space, a functional layout, and a welcoming atmosphere, this residence is ideal for buyers seeking comfort, convenience, and long-term value. Step inside to discover a bright and inviting interior filled with natural light.
$469,900
Residential For Sale
7503 Pismo, Hesperia, California 92345
4Bedroom(s)
2Bathroom(s)
53Picture(s)
2,116Sqft
Spacious and versatile, this 4-bedroom, 2-bath home offers 2,116 square feet of well-designed living space with room to live, work, and entertain comfortably. The home features generously sized rooms throughout, beautiful laminate flooring, and granite countertops throughout, providing both style and durability.
$469,900
Residential For Sale
18169 Deauville, Victorville, California 92395
3Bedroom(s)
2Bathroom(s)
35Picture(s)
2,007Sqft
PAID SOLAR!! Welcome to this spacious and beautifully maintained home located in the desirable Spring Valley Lake community. Fully landscaped with tremendous curb appeal, this corner-lot property immediately impresses with a striking double-door entry and elegant exterior details.
$469,900
Residential For Sale
15135 Cheyenne, Apple Valley, California 92307
4Bedroom(s)
3Bathroom(s)
GarageParking(s)
61Picture(s)
2,608Sqft
This beautiful property offers 2,608 sq. ft. of living space, featuring 4 bedrooms and 3 bathrooms, including two master suites, a large living room, and a family room with a fireplace. The open and spacious kitchen offers plenty of cabinets and a convenient pantry. One of the master bedrooms is very large, featuring a double vanity, a jacuzzi-style tub, and a walk-in shower.
$469,900
Residential For Sale
860 Tangerine, Corona, California 92879
2Bedroom(s)
1Bathroom(s)
43Picture(s)
1,054Sqft
Charming 2-bedroom, 1-bath condo featuring a townhome-style layout with a private, low-maintenance yard. Enjoy views of Centennial High School’s football field from the backyard, offering a unique urban atmosphere. The community offers a peaceful pool and jacuzzi, along with walkable paths perfect for dog owners.
$469,900
Residential For Sale
26251 Vermont, Harbor City, California 90710
2Bedroom(s)
1Bathroom(s)
13Picture(s)
994Sqft
Serene and Green Lake view Condo Clean and spacious 2 bedroom with large bathroom, nice sized kitchen bult -ins, master bedroom with walk in closet
well-kept condo surrounded by lush green landscaping with lovely view from the patio Across from the Ken Maloy Harbor Regional park and Machado Lake This 290 Acre park with a 45-acre lake, home to native and migratory birds.
$469,900
Residential For Sale
1723 Normandy D, Santa Ana, California 92705
2Bedroom(s)
1Bathroom(s)
GarageParking(s)
20Picture(s)
804Sqft
*SECOND CHANCE - OFFER FELL THROUGH !*THIS IS THE ONE YOU'VE BEEN LOOKING FOR !*NOW AVAILABLE TO SHOW!*2 MINS TO OLD TOWN TUSTIN !*NO ONE ABOVE or NO ONE BELOW !*TURNKEY !*PRIVATE END-UNIT!*GARAGE!*NEWLY REMODELED KITCHEN & BATH !*2 BED / 1 BATH + OFFICE OR BONUS SPACE !*BONUS SPACE CAN BE USED FOR LAUNDRY ROOM !*LOW HOA !*FHA & VA APPROVED !*FEELS LIKE A TOWNHOME !*
This beautifully remodeled 2
$469,900
Residential For Sale
93 Kansas Street 802, Redlands, California 92373
2Bedroom(s)
2Bathroom(s)
GarageParking(s)
29Picture(s)
1,070Sqft
WELCOME TO THIS CHARMING CORNER UNIT CONDO IN THE HEART OF REDLANDS, CA, OFFERING PRIVACY, NATURAL LIGHT, AND A SMART TWO-LEVEL LAYOUT. THE GROUND FLOOR FEATURES A PRIVATE 1-CAR GARAGE, WHILE THE LIVING QUARTERS ARE THOUGHTFULL POSITIONED UPSTAIRS FOR ADDED COMFORT AND SEPARATION.
$469,900
Residential For Sale
11017 Mckinley, Adelanto, California 92301
5Bedroom(s)
3Bathroom(s)
39Picture(s)
2,472Sqft
Welcome home! This beautiful, large home offers over 2,400 square feet. Space is definitely not a problem in this well maintained home! Downstairs you will find 1 bedroom and 1 bath. The spacious kitchen with ample counter space and granite countertops opens into the living room where you can cozy up next to a lovely fireplace.
$469,900
Residential For Sale
40147 Calle Ebano, Indio, California 92203
2Bedroom(s)
2Bathroom(s)
DrivewayParking(s)
51Picture(s)
1,763Sqft
Welcome to this beautiful Avalino residence in Del Webb's premier 55+ active adult community, Sun City Shadow Hills. This 1,763 sq ft home is being sold FURNISHED (per inventory), offering an effortless transition to full-time living or seasonal enjoyment.
Contact Us


