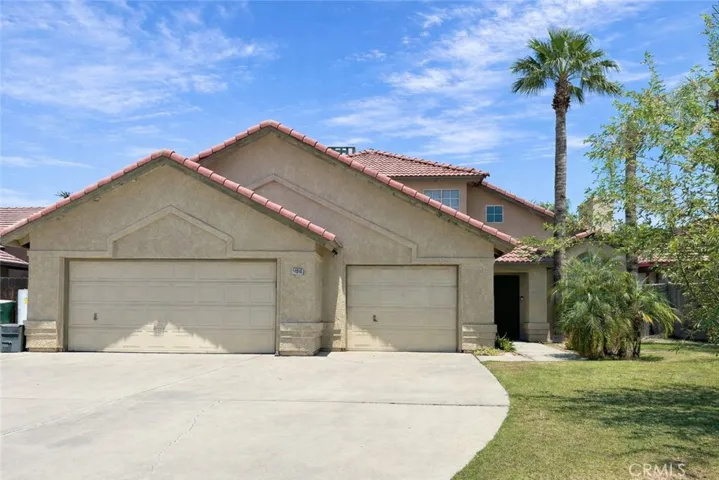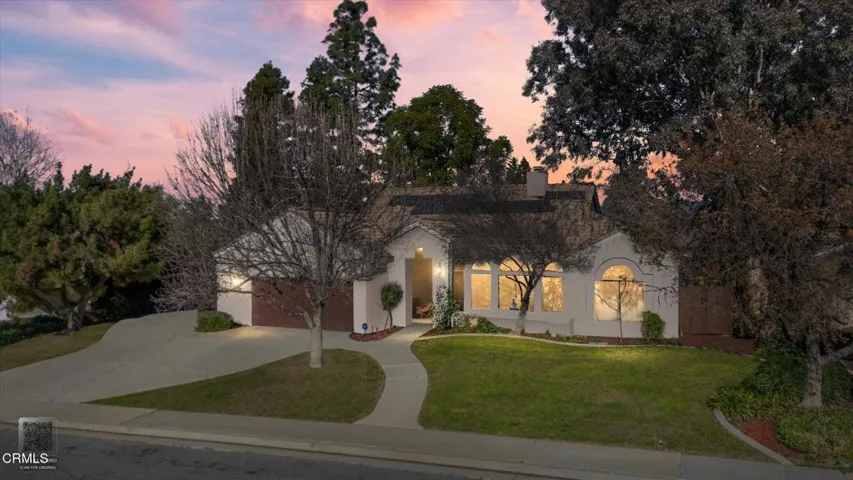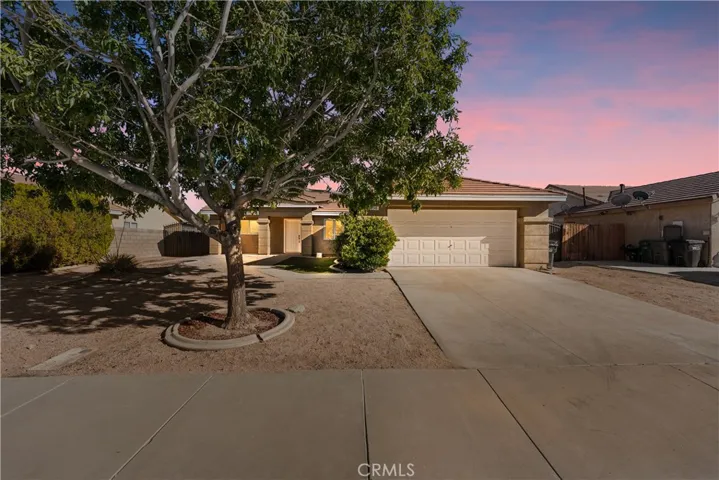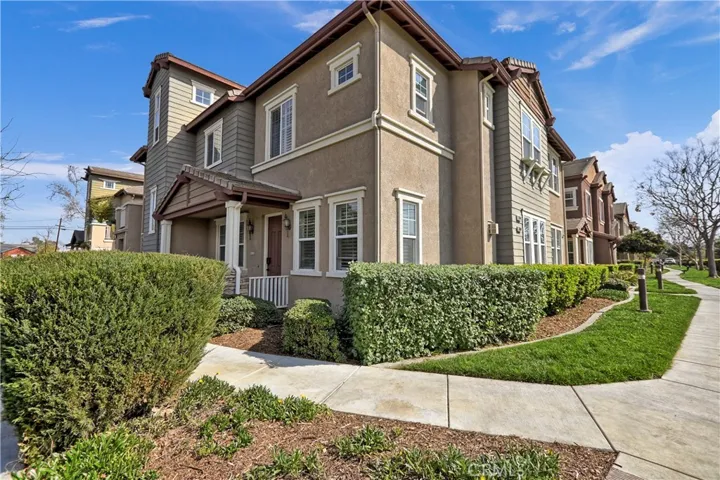
Menu
$469,999
Residential For Sale
14016 Las Entradas, Bakersfield, California 93314
4Bedroom(s)
3Bathroom(s)
24Picture(s)
1,930Sqft
Well-maintained 4-bedroom, 3-bathroom home offering 1,930 sq. ft. of living space on a 9,147 sq. ft. lot in one of West Bakersfield’s most desirable neighborhoods.
The home features a practical layout with a spacious living area, a bright and open kitchen, and a 3-car garage for added storage.
$469,999
Residential For Sale
450 J Street 3151, San Diego, California 92101
1Bedroom(s)
1Bathroom(s)
10Picture(s)
777Sqft
Opportunity in the Heart of Gaslamp Quarter. Bright, south-facing condo located at 450 J Street in San Diego’s iconic Gaslamp Quarter, offering rare same-level access to resort-style amenities including the pool, BBQ area, gym, and fitness center—no elevators required.
$469,999
Residential For Sale
5705 Valley Street, Bakersfield, California 93306
4Bedroom(s)
2Bathroom(s)
53Picture(s)
2,166Sqft
Welcome to 5705 Valley Street, gracefully set within the highly sought-after Vista Finestra community. This thoughtfully designed residence offers four spacious bedrooms and two well-appointed bathrooms, seamlessly blending comfort, functionality, and timeless appeal.
$469,999
Residential For Sale
1723 Kiwi Gln, Escondido, California 92026
2Bedroom(s)
2Bathroom(s)
CarportParking(s)
46Picture(s)
1,440Sqft
Welcome to your tranquil retreat at 1723 Kiwi Glen in Escondido with STUNNING VIEWS! This beautifully updated residence offers an inviting blend of modern comfort and serene living, nestled in a land-owned, 55+ community. Property is on a 433A permanent foundation.
$469,999
Residential For Sale
44238 Encanto Way, Lancaster, California 93536
4Bedroom(s)
2Bathroom(s)
DrivewayParking(s)
33Picture(s)
1,610Sqft
Step into this charming single-story home offering 4 bedrooms, 2 bathrooms, a bonus room, and a well-designed 1,610 square feet of living space. From the moment you enter, you’re welcomed by an open and comfortable layout that blends natural light with a sense of ease throughout.
$469,999
Residential For Sale
3894 Polk Street E, Riverside, California 92505
3Bedroom(s)
3Bathroom(s)
28Picture(s)
1,481Sqft
End-Unit Condo, Modern Upgrades & Closest Amenities Access in the Complex!
Welcome to this beautifully bright 3-bedroom, 2.5-bathroom end-unit condo in a highly convenient, family-friendly community in Riverside! Offering both comfort and accessibility, this home is perfect for those seeking modern living near top amenities.
$469,999
Residential For Sale
38210 Via Taffia., Murrieta, California 92563
3Bedroom(s)
2Bathroom(s)
67Picture(s)
1,950Sqft
BACK ON THE MARKET. Welcome to one of the best lots in the sought-after Golf Knolls 55+ community with NO RENT SPACE. This home is set on a spacious corner lot and features a large 2-car garage plus dedicated RV parking—a rare find in this neighborhood. Inside, the home offers 3 bedrooms and 2 full bathrooms, with the third bedroom currently used as an office or den.
$469,990
Residential For Sale
11351 Bald Eagle Lane, Desert Hot Springs, California 92240
3Bedroom(s)
2Bathroom(s)
DrivewayParking(s)
1Picture(s)
1,815Sqft
Brand-new single-story home, built in 2025, offering modern design and comfort in a prime location. Featuring 3 spacious bedrooms and 2 full baths, this thoughtfully designed residence boats 1,815 sqft of living space on a 7,330 sqft lot. The open concept layout seamlessly connects the living, dining, and kitchen areas, creating the perfect setting for both daily living and entertaining.
$469,990
Residential For Sale
1982 Connor Lane, San Jacinto, California 92582
3Bedroom(s)
3Bathroom(s)
DrivewayParking(s)
28Picture(s)
1,708Sqft
NEW HOMES IN SAN JACINTO. KIRBY ESTATES COMMUNITY OFFERS THREE SPACIOUS FLOOR PLANS FROM 3 TO 4 BEDROOMS, LOW TAX
RATE, ENERGY EFFICIENT STAINLESS STEEL ENERGY RATED APPLIANCES, QUARTZ COUNTERTOPS WITH 4" BACKSPLASH. CLOSE PROXIMITY TO SCHOOLS, FREEWAYS, SHOPPING CENTERS, RESTAURANTS.
$469,990
Residential For Sale
159 Blueberry Lane 13 Sh, Merced, California 95341
4Bedroom(s)
3Bathroom(s)
1Picture(s)
1,842Sqft
Enhanced with 9’ ceilings, this single-story, split floorplan offers four bedrooms and three bathrooms within approximately 1,842 square feet of living space. An open-style living room, great room and kitchen area is perfect for entertaining.
$469,990
Residential For Sale
3563 E Avenue R11, Palmdale, California 93550
3Bedroom(s)
2Bathroom(s)
36Picture(s)
1,312Sqft
***NEWLY RENOVATED*** Cozy East Palmdale Home In a Great Area! Just Rehabbed! 3 Bedrooms, 2 Bath, Open Floorplan, 2 Car Garage, NEW Interior and Exterior paint, NEW LVP floors, NEW Modern Kitchen with NEW Taj Mahal quartz counters, NEW Stainless Steel Appliances, NEW vanities, NEW fixtures, NEW LED Lighting Throughout and Much More.
$469,990
Residential For Sale
3811 Triton Drive, Palmdale, California 93550
3Bedroom(s)
2Bathroom(s)
GarageParking(s)
21Picture(s)
1,287Sqft
NO Mello-Roos Tax, NO HOA,Employment, schools, shopping, parks, freeways, publictransportation,easily accessible adding to market appeal.High Vaulted Ceilings, Brick Fireplace, Stainless SteelAppliances, Granite Countertops, Covered Patio and Landscaping.
Contact Us











