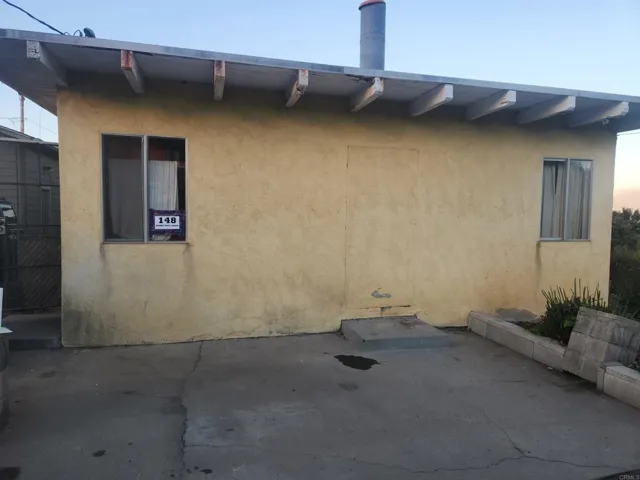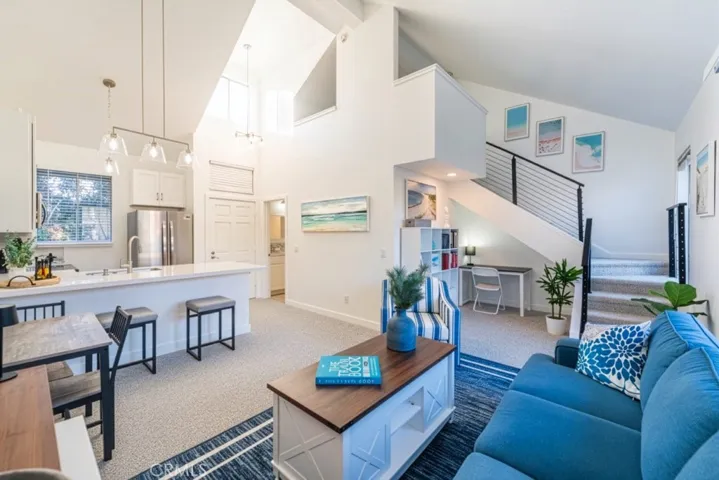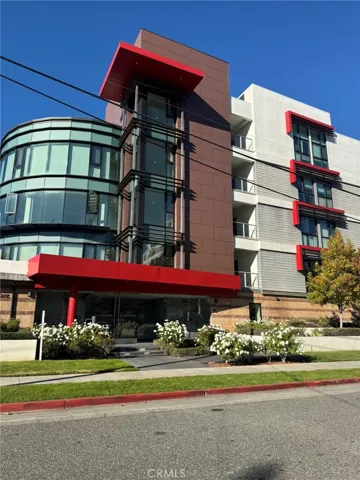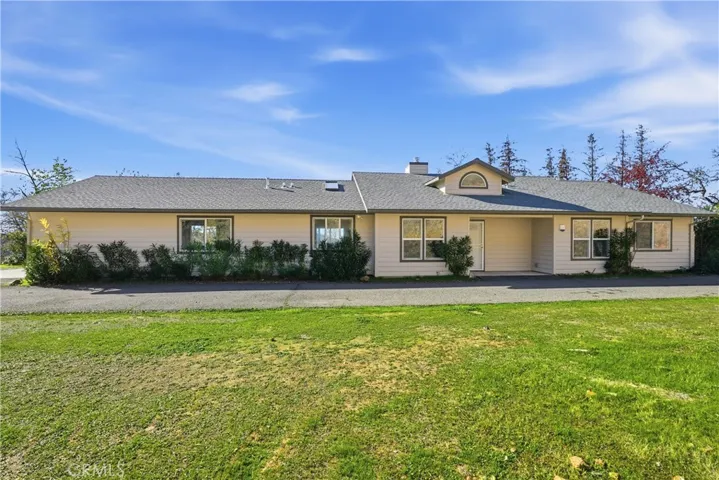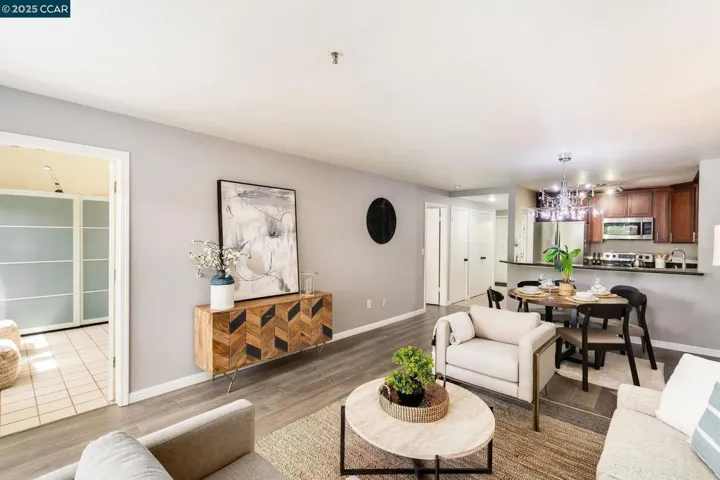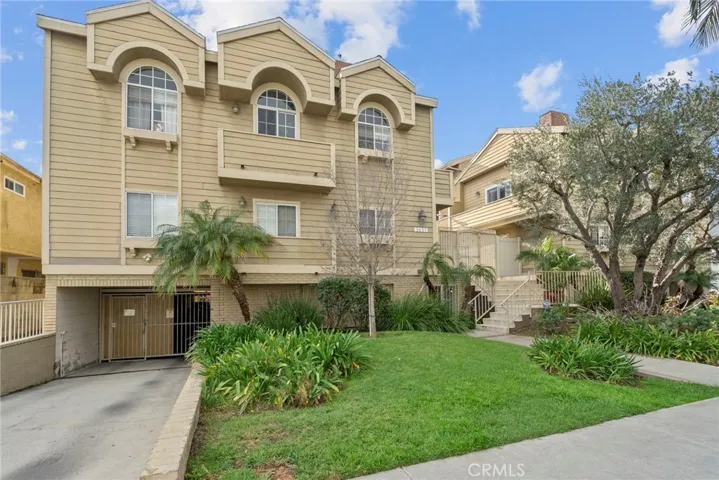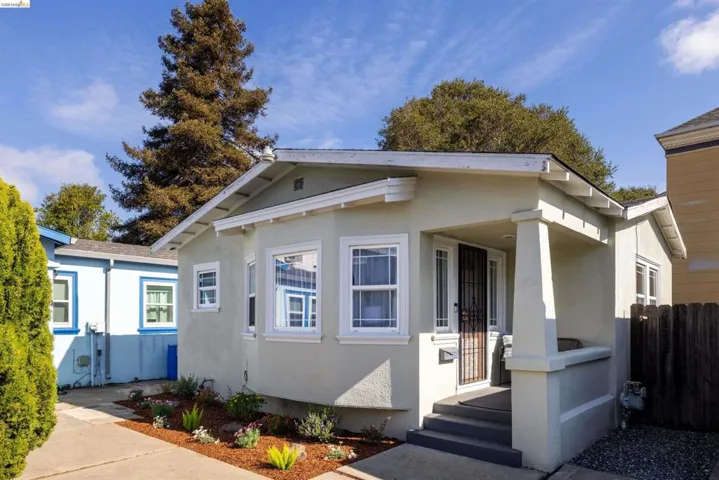
Menu
$519,000
Residential For Sale
148 Sierra Vista Drive, El Cajon, California 92021
3Bedroom(s)
2Bathroom(s)
DrivewayParking(s)
17Picture(s)
1,152Sqft
This is NOT for the faint of heart... Fixer, unloved for years! Damaged by fire somewhere in time with a number of surrounding homes complete fire losses years ago, subsequently rebuilt into large, beautiful homes. You name it - this one needs it! Set in the quaint, quiet community of Crest.
$519,000
Residential For Sale
33134 Windward Way, Lake Elsinore, California 92530
4Bedroom(s)
2Bathroom(s)
DrivewayParking(s)
29Picture(s)
1,625Sqft
Charming 4-bedroom, 2-bath home nestled in a desirable Lake Elsinore neighborhood. Step inside to an inviting open-concept layout where the spacious living room seamlessly flows into the dining area and kitchen—perfect for both everyday living and entertaining.
$519,000
Residential For Sale
20341 Bluffside 305, Huntington Beach, California 92646
1Bathroom(s)
29Picture(s)
600Sqft
This Beautiful Beach Condo is a "Must See to Believe" Pristine and Located in the Penthouse of Seabridge. Number 1 Views of the Large Lagoon, Pool and Jacuzzi. Completely remodeled and outstanding in every way ! Soaring Cathedral Ceilings. Incredibly light and bright with natural sunlight from sunrise to sunset ! Brand new paint.
$519,000
Residential For Sale
20702 El Toro, Lake Forest, California 92630
2Bedroom(s)
2Bathroom(s)
CarportParking(s)
40Picture(s)
916Sqft
FHA APPROVED ((UNIT #90))! Discover the perfect blend of style, comfort, and convenience in this beautifully upgraded condo! Featuring 2 bedrooms, 2 bathrooms, and a
spacious balcony, this home is a true retreat in the picturesque Pheasant Creek community, known for its scenic streams, ponds, and mature trees.
$519,000
Residential For Sale
210 N Monterey, Alhambra, California 91801
1Bedroom(s)
2Bathroom(s)
25Picture(s)
870Sqft
Comfortable living for 55+, walking distance to park, transportations, everything you need in your daily live. Unit facing courtyard, breathy with nature light.
$519,000
Residential For Sale
5670 Bear Trap, Mariposa, California 95338
3Bedroom(s)
3Bathroom(s)
GarageParking(s)
41Picture(s)
1,826Sqft
Nestled on 6.68 serene acres in the beautiful foothills of Mariposa, this charming 3-bedroom, 2.5-bath home offers the perfect blend of comfort, privacy, and peaceful country living.
Built in 2006 and offering approximately 1,826 sq. ft.
$519,000
Land For Sale
7390 Corinthian Way, Riverside, California 92506
38Picture(s)
1.03Acre
Vacant lot with spectacular view. Rare opportunity to build a custom home in an established neighborhood surrounding by multimillion dollar estates. The sunset view is panoramic & magnificent. Lot size is over 1 acre. Prelimanry plans exist for a 6500 sqft. modern home with a 5 car garage and a swimming pool facing the view. See conceptual renderings with photos.
$519,000
Land For Sale
0 Priscilla Dr, Jamul, California 91935
25Picture(s)
Buildable ready to go lot One of the last available lots in Rancho Jamul Estates, a prestigious and highly sought-after gated community. This rare opportunity allows the buyer to design and build their dream home in a neighborhood known for its privacy, beauty, and value. The lot is graded and ready to go, complete with a water meter already installed (valued at $35,000–$40,000). With over 2.
$519,000
Residential For Sale
1722 S Villa Way, Walnut Creek, California 94595
2Bedroom(s)
2Bathroom(s)
CarportParking(s)
27Picture(s)
932Sqft
Discover comfort, functionality, and convenience in this beautifully updated condo in The Villas community. Featuring 2 bedrooms, 1.5 bathrooms, and a flexible bonus area off the primary suite—perfect for a home office, fitness space, or reading retreat—this home checks all the boxes for today’s lifestyle.
$519,000
Residential For Sale
89 Palomino Circle, Palm Desert, California 92211
2Bedroom(s)
2Bathroom(s)
DrivewayParking(s)
38Picture(s)
1,746Sqft
Rare South-Facing End Unit Condo with Breathtaking Water & Mountain Views!Nestled at the end of a tranquil cul-de-sac, this beautifully maintained condo offers unparalleled privacy and serenity. With sweeping water views and a lovely mountain backdrop, it's the perfect setting to unwind.
$519,000
Residential For Sale
3651 Jasmine Avenue #209, Los Angeles, California 90034
1Bedroom(s)
1Bathroom(s)
One SpaceParking(s)
18Picture(s)
880Sqft
Gorgeous, well-maintained condo with high ceilings and bonus loft in a small complex in Palms. Each unit faces directly outside - no hallways - and you will enjoy the quiet of a top floor unit with a private balcony. Unit #209 is very large 1 bedroom at 880 square feet; use the upstairs loft as an office or second sleeping area.
$519,000
Residential For Sale
1082 1082 16th St, Oakland, California 94607
2Bedroom(s)
1Bathroom(s)
NoneParking(s)
27Picture(s)
614Sqft
Tucked away in a sunny courtyard shared with just six other independent homes, and set back from the street, this refreshed cottage offers a desirable blend of comfort and convenience. Step onto the welcoming front porch and into a cozy retreat featuring a modern kitchen outfitted with sleek appliances, including a Bosch dishwasher.
Contact Us
