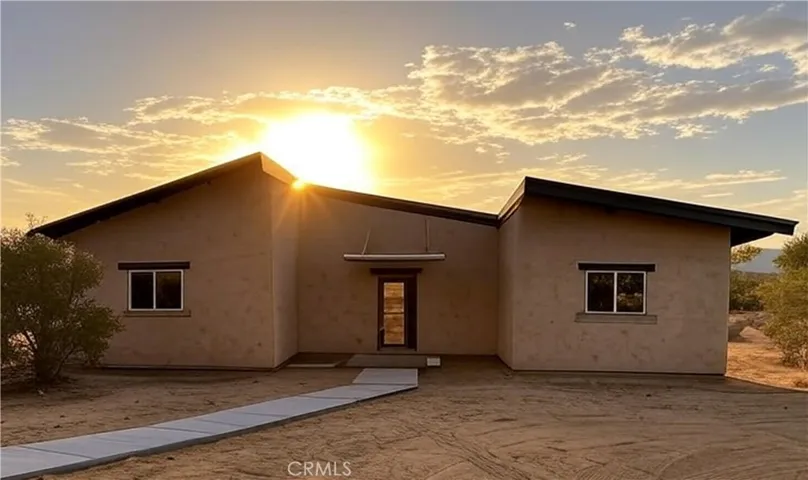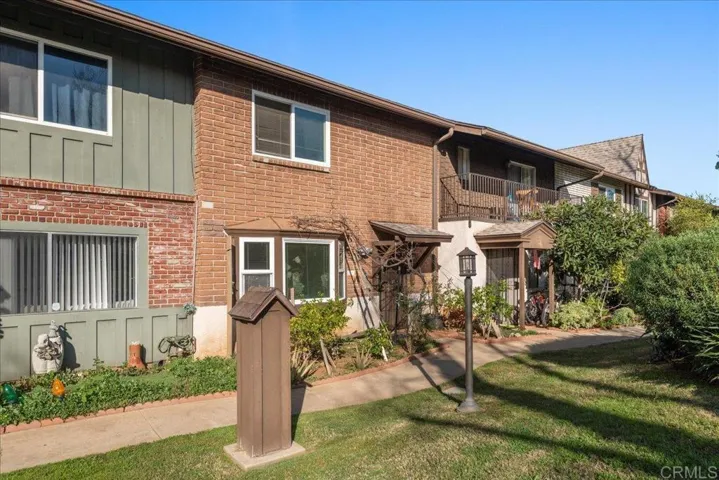
Menu
$525,000
Residential For Sale
571 Ripon Avenue, Yucca Valley, California 92284
4Bedroom(s)
2Bathroom(s)
UncoveredParking(s)
40Picture(s)
1,814Sqft
Rurally located in Flamingo Heights, this fully remodeled 4-bedroom home sits on 2.2 acres (partially fenced), offering privacy, open skies, and room to expand. Sold fully furnished.
Completely updated, remodeled, and reimagined, the home combines modern design with microcement finishes, warm wood accents, and beautiful wood floors throughout.
$525,000
Residential For Sale
8815 San Vicente, Riverside, California 92503
3Bedroom(s)
2Bathroom(s)
AssignedParking(s)
27Picture(s)
1,278Sqft
Bring your vision and creativity to this well-located Riverside home offering tons of potential for the right buyer. Set on a generous lot, this property features a functional floor plan with spacious living areas, multiple bedrooms, and a large backyard perfect for expansion, outdoor entertaining, or future customization.
$525,000
Residential For Sale
3006 3006 14th Ave, Oakland, California 94602
2Bedroom(s)
1Bathroom(s)
GarageParking(s)
43Picture(s)
932Sqft
Welcome to 3006 14th Avenue—a two-bedroom, one-bath home that blends original character with modern upgrades and everyday livability. Inside, you'll find charming built-ins, classic details, and abundant natural light that travels through the house throughout the day, creating a bright and welcoming atmosphere.
$525,000
Land For Sale
0 Avenida Perla Bonita, Murrieta, California 92562
41Picture(s)
18.13Acre
Three contiguous parcels totaling approximately 18 acres, Located in the unincorporated Tenaja area of Murrieta. This property offers expansive mountain and valley views in a quiet, rural setting surrounded by natural beauty.
$525,000
Residential For Sale
60785 La Brisa Drive, Joshua Tree, California 92252
3Bedroom(s)
2Bathroom(s)
CarportParking(s)
50Picture(s)
1,759Sqft
MAJOR PRICE CUT ON NEW BUILD HOME!!! DON'T MISS OUT! This home was recently finished as a custom-built desert oasis! Located right outside the main park entrance for Joshua Tree National Park. Convenient location for visiting the National Park while also experiencing a secluded, private desert landscape.
$525,000
Residential For Sale
42803 Alexo Drive, Lancaster, California 93536
5Bedroom(s)
3Bathroom(s)
DrivewayParking(s)
23Picture(s)
1,700Sqft
Welcome to 42803 Alexo Drive, Lancaster, CA 93536!
This beautifully renovated 5 bedroom, 3 bathroom home offers approximately 1,700 sq. ft. of living space on a spacious 7,361 sq. ft. lot. Inside, you’ll find fresh interior paint and new vinyl flooring throughout.
$525,000
Residential For Sale
749 S Mollison Ave 27, El Cajon, California 92020
3Bedroom(s)
2Bathroom(s)
42Picture(s)
1,344Sqft
Discover the ideal blend of convenience and potential in this beautiful 3-bedroom townhome, designed for easy living with a private 2-car garage and direct access into the unit! This home is truly move-in ready where it matters most, featuring a recently renovated kitchen and a brand-new AC unit that is still under warranty for your peace of mind.
$525,000
Residential For Sale
3253 Meridian 249, Mammoth Lakes, California 93546
1Bedroom(s)
1Bathroom(s)
49Picture(s)
738Sqft
Enjoy effortless mountain living in this turnkey 1-bedroom Eagle Lodge condo located in the highly desirable Summit Condominiums, just steps from Eagle Lodge ski access and across from Sierra Star Golf Course. This well-appointed residence offers exceptional convenience, strong rental appeal, and year-round enjoyment.
$525,000
Residential For Sale
348 Sweet Place, Fallbrook, California 92028
2Bedroom(s)
3Bathroom(s)
9Picture(s)
1,083Sqft
Meyer Plan 1 - a modern residence with clean organic feel offering two bedrooms, two car garage, upfront patio, PAID OFF SOLAR SYSTEM and cool upgrades throughout. Nowhere else you will find this newer, easy maintenance home at such an attractive value. Large LVP planks flooring, natural wood grain like textured cabinets with crisp light quartz countertops throughout.
$525,000
Land For Sale
26030 Comptche Ukiah Road, Comptche, California 95427
25Picture(s)
23Acre
Idyllic back to the land opportunity. The land is mostly gentle with multiple choices for a building site. With additional garden sites and some pasture potential, this beautiful 23 acres could be your family mini farm. John Smith Creek runs along a portion of the property providing a cooler area under the canopy of Redwood trees that line the meandering creek bed.
$525,000
Residential For Sale
73 Berkshire, Beaumont, California 92223
3Bedroom(s)
2Bathroom(s)
30Picture(s)
1,507Sqft
Upgraded Single-Story Home with Solar, Spacious Lot, and No HOA!
Located in a quiet, established neighborhood, this beautifully remodeled single-story home offers modern upgrades, energy efficiency, and the freedom of no HOA. With 21 solar panels already installed and a generous pool-sized lot, this property delivers both long-term savings and endless outdoor potential.
$525,000
Land For Sale
2312 Yorkshire Drive, Los Angeles, California 90065
27Picture(s)
0.44Acre
Opportunity knocks in Glassell Park Hills!! Three contiguous VIEW lots with PLANS and VARIANCE APPROVALS. Get ready to build three amazing homes, thoughtfully designed, by renowned "Casey Hughes Architects." NOTE: All three properties, can be purchased together for only $175k per property, or purchase one (or two) a-la-carte for $175k each property.
Contact Us











