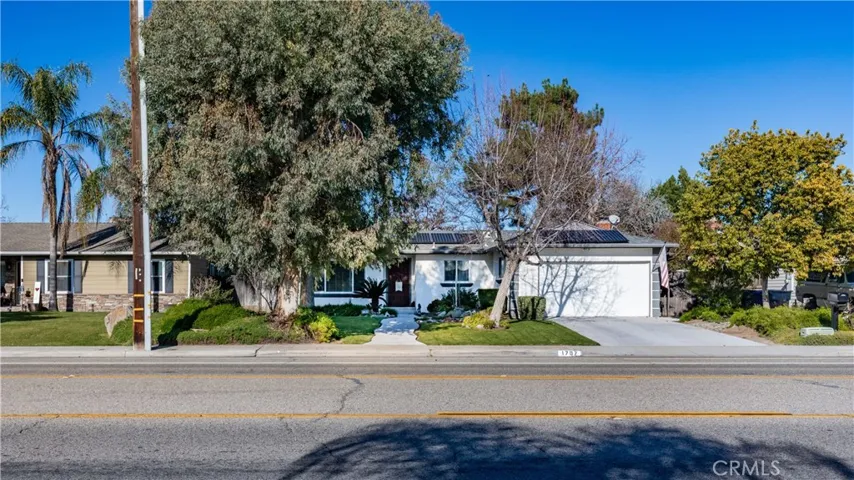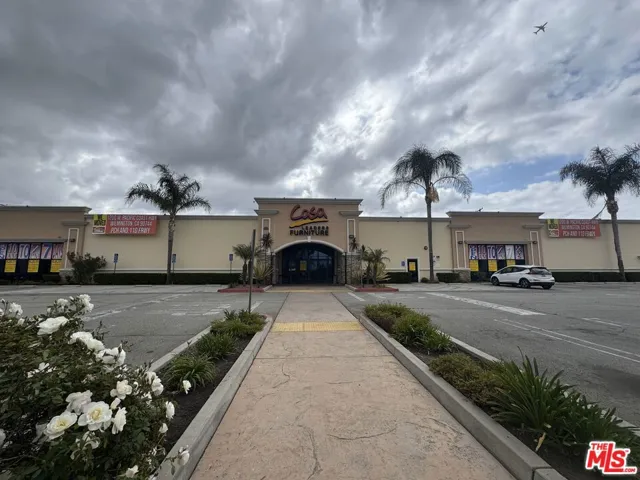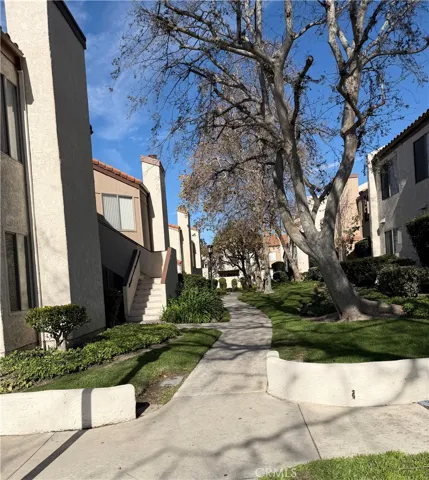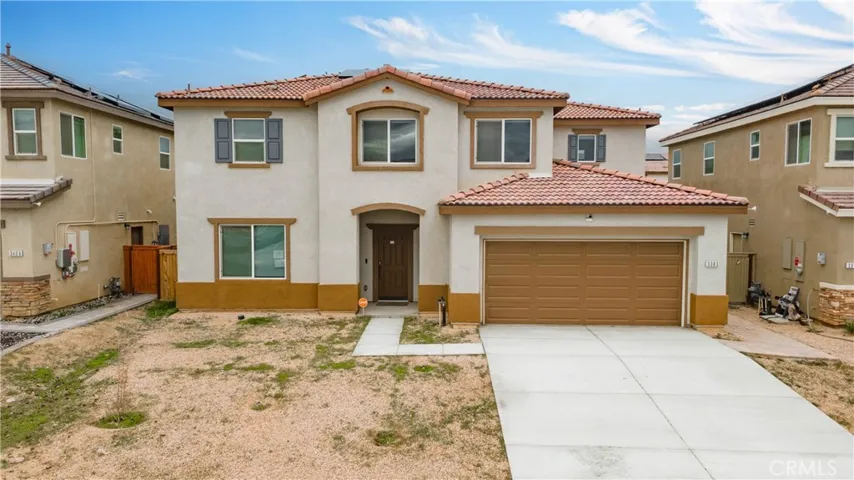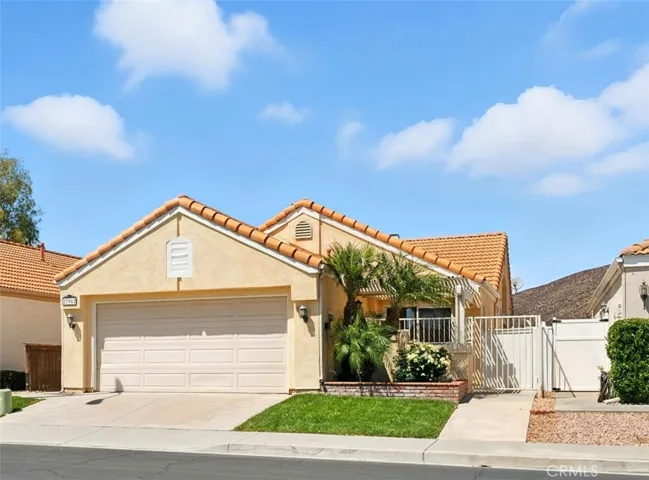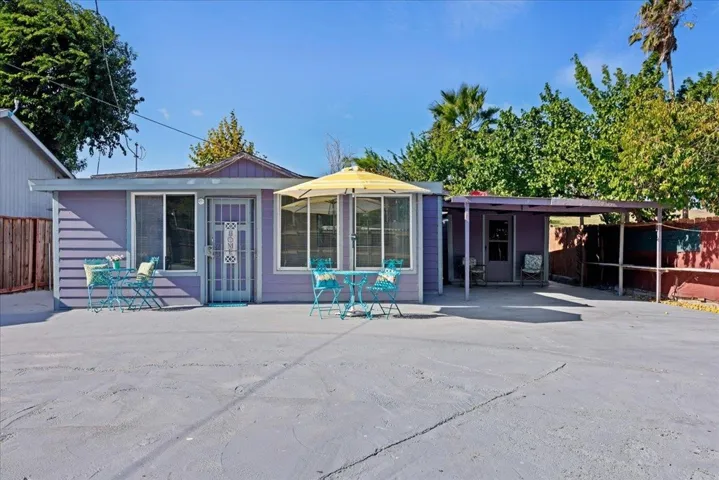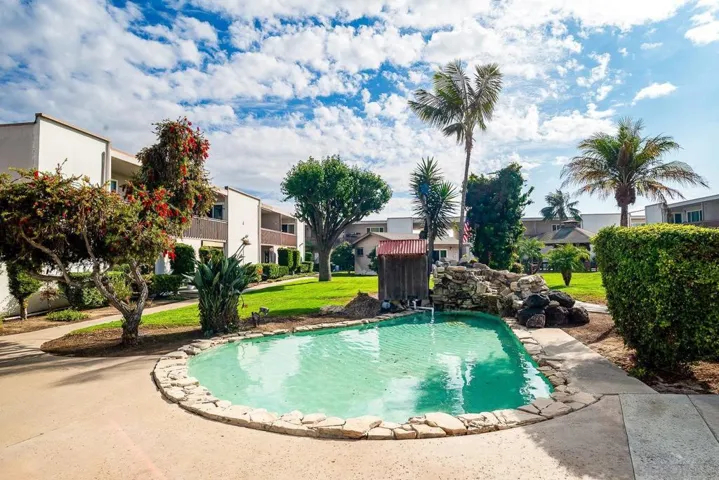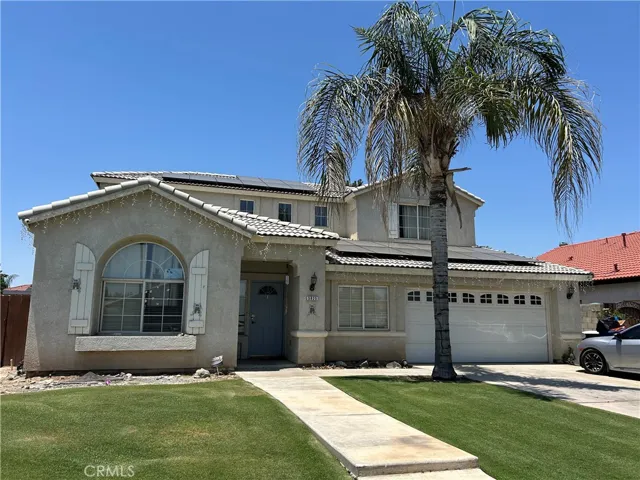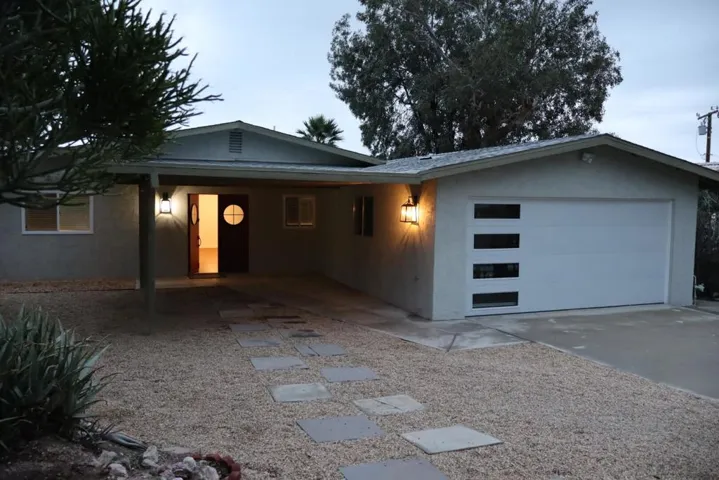
Menu
$437,500
Residential For Sale
81915 Corte Valdemoro, Indio, California 92203
2Bedroom(s)
2Bathroom(s)
GarageParking(s)
61Picture(s)
1,432Sqft
Beautifully appointed and popular Montoya plan in Sun City Shadow Hills C.C.
$437,500
Residential For Sale
1707 Gettysburg, Clovis, California 93611
3Bedroom(s)
2Bathroom(s)
35Picture(s)
1,428Sqft
Pride of ownership shines throughout this beautifully maintained Clovis home, located in the highly sought-after Clovis Unified School District, long recognized for its award-winning schools. Conveniently situated near major shopping, schools, and freeway access, this home is truly move-in ready.
$437,400
Commercial Lease For Rent
6700 Garfield Avenue, Bell Gardens, California 90201
4Picture(s)
2.10Acre
FOR SALE or LEASE * 27,200 SF Building on approx. 91,520 SF lot * Oversized Corner Parcel (pad possible) * Redevelopment/Expansion or Repositioning Opportunity * Single or Multi-Tenant Retail. Industrial/Commercial * NE Corner of Garfield Ave. & Loveland St. * Divisible to approx. 7,800 SF. * Approx. 2,085 SF of Finished Office Mezzanine * Very Walkable.
$437,000
Residential For Sale
1766 Sinaloa, Simi Valley, California 93065
2Bedroom(s)
2Bathroom(s)
CarportParking(s)
11Picture(s)
1,074Sqft
Welcome home to the Sinaloa Villas Community. This lovely and charming unit is nestled on the FIRST FLOOR surrounded by a tranquil garden area and plenty of mature trees. While offering a peaceful retreat in a highly desirable neighborhood you are still within a short distance to shopping, banking and freeway access.
$437,000
Residential For Sale
3383 Andrew Avenue, Rosamond, California 93560
4Bedroom(s)
3Bathroom(s)
33Picture(s)
2,288Sqft
Welcome home to this inviting property in Rosamond that blends comfort and functionality. The generous backyard is ideal for everyday living and entertaining, featuring a covered patio, fire pit area, and turf for easy upkeep. Inside, the home offers four bedrooms and two-and-a-half bathrooms with a clean, neutral color palette.
$437,000
Residential For Sale
27962 Palm Villa Drive, Menifee, California 92584
2Bedroom(s)
2Bathroom(s)
DrivewayParking(s)
44Picture(s)
1,299Sqft
Discover this beautifully situated one-story GOLF COURSE HOME offering 2 bedrooms plus a den, 2 bathrooms, approximately 1,299 square feet, a 2-car attached garage, and stunning panoramic golf course views! Perfectly located in the highly desirable 55+ active Palmilla community, this home places you near endless recreation opportunities including fishing, walking trails, exercise stations, bike ri
$437,000
Residential For Sale
1208 E Avenue R2, Palmdale, California 93550
3Bedroom(s)
1Bathroom(s)
32Picture(s)
1,112Sqft
Welcome to this move in ready and beautifully updated 3 bedroom, 1 bathroom home offering 1112 sq ft of comfortable living space on a generous 7000 sq ft lot. This property combines modern upgrades with strong investment potential, making it ideal for both homeowners and investors.
$437,000
Residential For Sale
2108 Taylor Rd, Bethel Island, California 94511
1Bedroom(s)
1Bathroom(s)
RV Access/ParkingParking(s)
31Picture(s)
681Sqft
Beautiful Waterfront location with Mt. Diablo views... THIS HOME INCLUDES IN THE ASKING PRICE A 51 FOOT GIBSON HOUSE BOAT ($40,000. VALUE) WHICH SLEEPS UP TO 8 PERSONS. Updated boat docks for your boating needs, front concreted entry can park cars/boats a mechanics dream. Home is quaint & offers a peaceful private location with some updated amenities.
$437,000
Residential For Sale
, Chula Vista, California 91911
2Bedroom(s)
2Bathroom(s)
GatedParking(s)
47Picture(s)
900Sqft
Single story/ground floor unit in the WEST end of Chula Vista(only 4 units in this building) Very Desirable complex Villa Campestre near the SD Country Club golf course .Close to all. Great price and VA approved! South facing 2 bedroom/2 ba with Newer Flooring and paint 2 master BR closets, and large hallway closet, ceiling fans and Affordable HOA fee.
$437,000
Residential For Sale
5825 Sky Lakes Avenue, Bakersfield, California 93313
4Bedroom(s)
3Bathroom(s)
GarageParking(s)
32Picture(s)
2,572Sqft
**POOL HOME** Welcome to this CORNER LOT HOME, Located in the desirable Silver Creek Community, Walking distance to Silver Creek Park.
4 Bedrooms 3 Bathrooms with 2,572 Sqft. Part of the living room was made into a 5 Bedroom. Spacious open kitchen , Central A/C and Heating,
2 Car attached Garage. The house has SOLAR PANELLS that reduce the cost of electricity .
$437,000
Residential For Sale
18530 Hatteras Street 130, Tarzana, California 91356
2Bedroom(s)
2Bathroom(s)
One SpaceParking(s)
12Picture(s)
1,335Sqft
Ideally located in the heart of Tarzana, this beautifully ground-floor condominium offers a spacious and functional layout. The large two-bedroom, two-bath residence features a desirable split-bedroom floor plan separated by a generous living area, creating privacy and flow. A versatile bonus room provides the perfect space for a home office, workspace, or media room.
$437,000
Residential For Sale
12700 Avenida Alta Loma, Desert Hot Springs, California 92240
4Bedroom(s)
2Bathroom(s)
DrivewayParking(s)
57Picture(s)
1,497Sqft
Move in ready and beautiful updated, this property features three bedrooms, and two bathrooms, plus a private ADU/casita offering an additional bedroom and living space-ideal for guest. Recent upgrades include new flooring, throughout, All new windows, a fully remodeled kitchen with brand new appliances, and new lighting in both main residence and casita.
Contact Us

