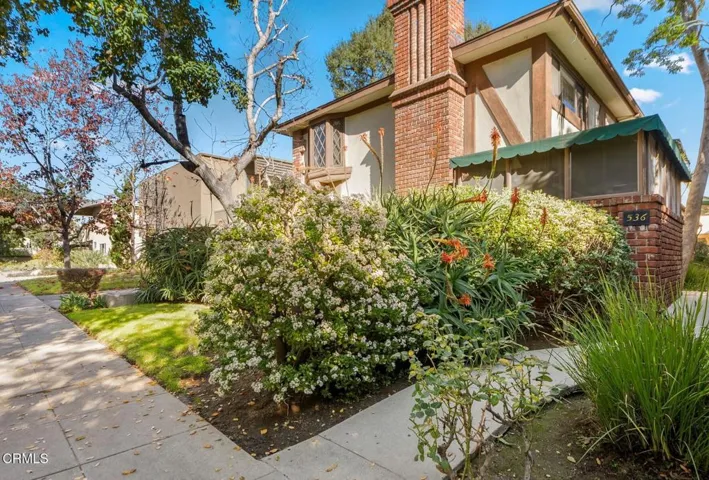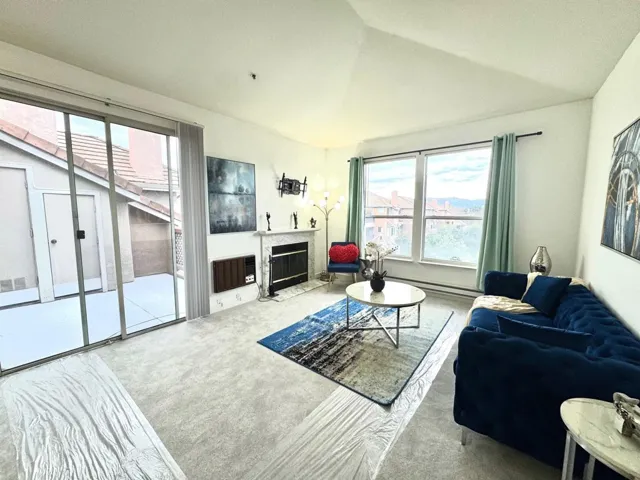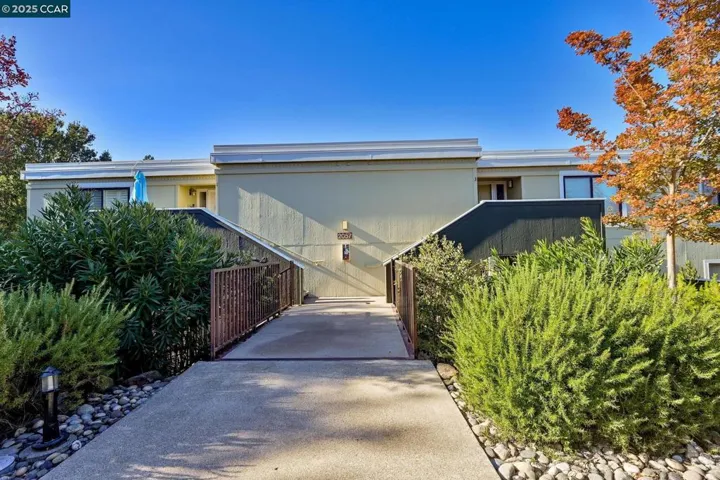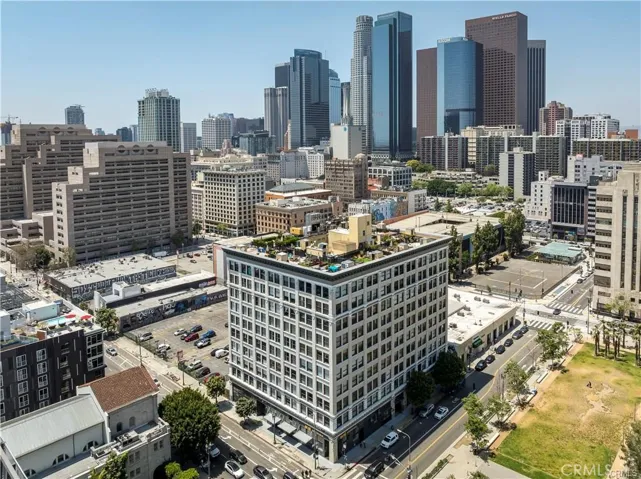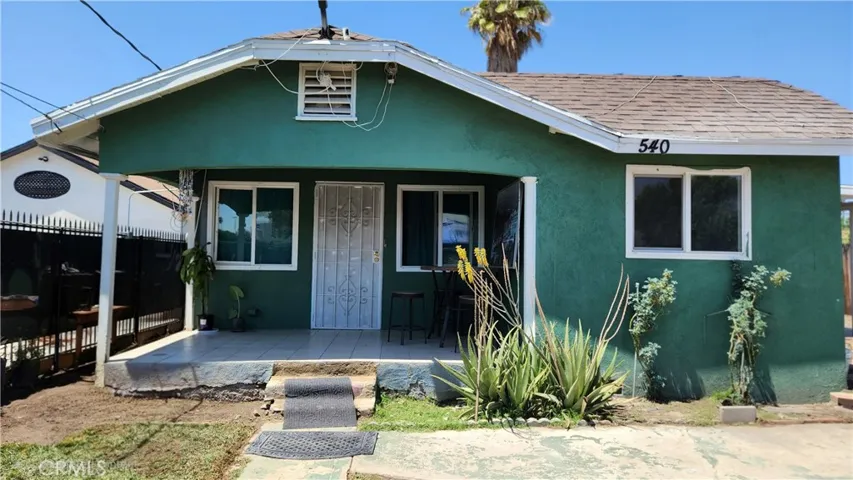
Menu
$438,000
Residential For Sale
37933 Calcedony, Palmdale, California 93552
3Bedroom(s)
2Bathroom(s)
13Picture(s)
1,400Sqft
Cul-de-sac properties are very popular in demand due to a low cars traffic were the you can play and enjoy in a safe environment. House features 3 bedrooms two baths with an ample kitchen full of cabinets .Laminated floors all through the living, halls and kitchen area for convenience low maintenance. This home has been thoughtfully updated with solar panels totally paid off for you to enjoy.
$438,000
Residential For Sale
377 Mandarin Drive 204, Daly City, California 94015
1Bedroom(s)
1Bathroom(s)
UndergroundParking(s)
27Picture(s)
717Sqft
Welcome to this charming 717 sq ft unit located in Daly City. This home offers a well-designed kitchen equipped with solid surface Quartz countertops, a dishwasher, garbage disposal, an electric oven range, and a refrigerator, making meal preparation a breeze. The dining area provides a cozy space for meals.
$438,000
Residential For Sale
813 Yorkshire Lane, San Jacinto, California 92583
3Bedroom(s)
2Bathroom(s)
DrivewayParking(s)
20Picture(s)
1,197Sqft
Great find in Desirable Neighborhood in the expanding City of San Jacinto.
$438,000
Residential For Sale
604 Santa Lucia Way D, Marina, California 93933
2Bedroom(s)
2Bathroom(s)
4Picture(s)
957Sqft
**Limited time promotion** Washer/Dryer, Refrigerator and Blinds included! Join the beach life! This is a Sea Haven CORNER unit Workforce income Townhome listing for 752D and potential buyers must qualify for this program through the BMR program with the City of Marina. Income requirements apply. Once on City of Marina, click on BMR then down to complete survey on link if interested.
$438,000
Residential For Sale
536 S Euclid Avenue 4, Pasadena, California 91101
1Bedroom(s)
1Bathroom(s)
CarportParking(s)
18Picture(s)
689Sqft
Tucked at the end of a charming brick path, your peaceful Pasadena condo awaits. One of just 8 units in a character-rich Tudor-style building, this home is set near the rear of the complex for extra privacy and tranquility. Lush greenery surrounds the beautifully-maintained building, offering a bright and cheerful setting.
$438,000
Residential For Sale
9661 Siwanoy, Desert Hot Springs, California 92240
3Bedroom(s)
2Bathroom(s)
GarageParking(s)
16Picture(s)
2,478Sqft
Price reduction! Welcome to 9661 Siwanoy Drive, an inviting single-story home in the sought-after Mission Lakes Country Club community of Desert Hot Springs. This beautifully maintained 3-bedroom, 2-bath residence offers over 2,400 sq. ft. of open living space designed for comfort, entertaining, and serene desert living.
$438,000
Residential For Sale
3695 Stevenson Blvd B334, Fremont, California 94538
1Bedroom(s)
1Bathroom(s)
GarageParking(s)
14Picture(s)
721Sqft
Beautiful condo for sale in the sought-after Alta Mira complex. Enjoy brand-new carpeting, an updated bathroom with a new shower enclosure, and a kitchen featuring granite countertops and a gas range. This home is perfectly situated in one of the best locations in the community, with scenic views of the pool and greenbelt.
$438,000
Residential For Sale
2057 Golden Rain Rd 4, Walnut Creek, California 94595
2Bedroom(s)
1Bathroom(s)
CarportParking(s)
24Picture(s)
1,048Sqft
Set in a peaceful location with lush greenery extending to both patios, this 2-bedroom, 1-bath unit in Rossmoor offers tranquility and comfort. Exceptionally clean and thoughtfully updated throughout, it blends fresh style with everyday livability.
$437,990
Residential For Sale
951 Pico, Chico, California 95973
3Bedroom(s)
3Bathroom(s)
GarageParking(s)
10Picture(s)
1,547Sqft
This beautiful, brand new mission style home is brought to you by America's Builder, D. R. Horton. This home features a front covered porch, preselected packages which include, 9 foot ceilings, vinyl plank flooring, quartz counter tops with coordinating cabinets, stainless steel appliances, and an electric water heater.
$437,900
Residential For Sale
108 W 2nd Street 803, Los Angeles, California 90012
1Bedroom(s)
1Bathroom(s)
Off SiteParking(s)
29Picture(s)
790Sqft
Wow! Wow! Wow! Enter the Building thru the Grand Lobby with that Old Historic Feel....
$437,850
Residential For Sale
540 N Gardena Street, San Bernardino, California 92411
3Bedroom(s)
2Bathroom(s)
23Picture(s)
1,242Sqft
Charming Single-Family Residence with Endless Possibilities;
Step into this inviting home featuring an open-concept layout where the living room seamlessly flows into the dining area and kitchen—perfect for everyday comfort and entertaining. Each bedroom is equipped with its own window A/C unit, ensuring personalized climate control year-round.
$437,800
Residential For Sale
383 Song Bird, Beaumont, California 92223
2Bedroom(s)
2Bathroom(s)
DrivewayParking(s)
32Picture(s)
1,496Sqft
Built in 2017, this 2-bedroom, 2-bath Manor model in the sought-after Four Seasons 55+ community offers 1,496 sq ft of living space. Highlights include a bright open layout with 9-ft ceilings, quartz kitchen countertops, , and a primary suite with dual-sink vanity and walk-in closet. The drought-tolerant landscaping ensures low maintenance, with a beautiful walking trail just off the rear yard.
Contact Us




