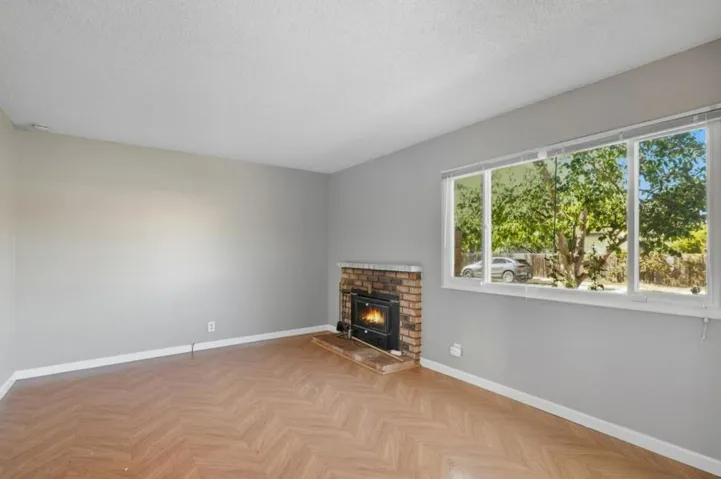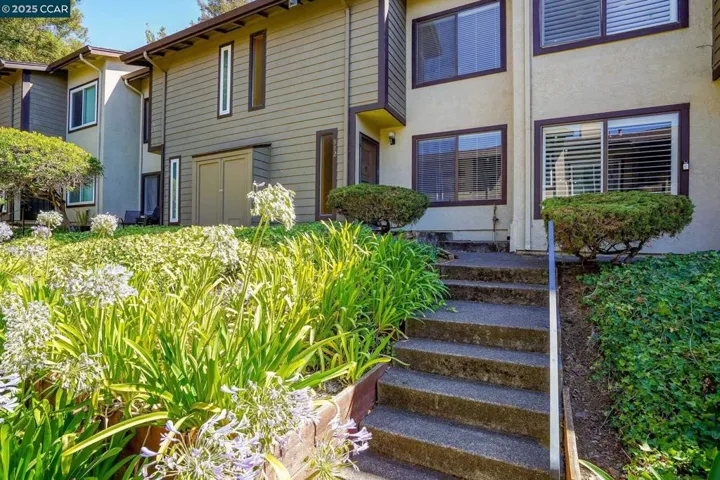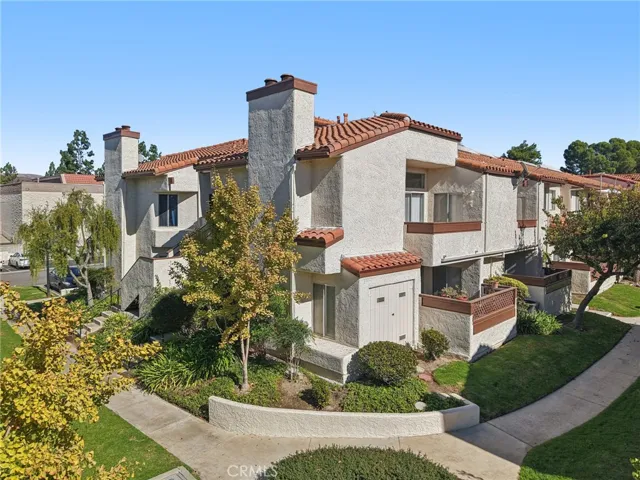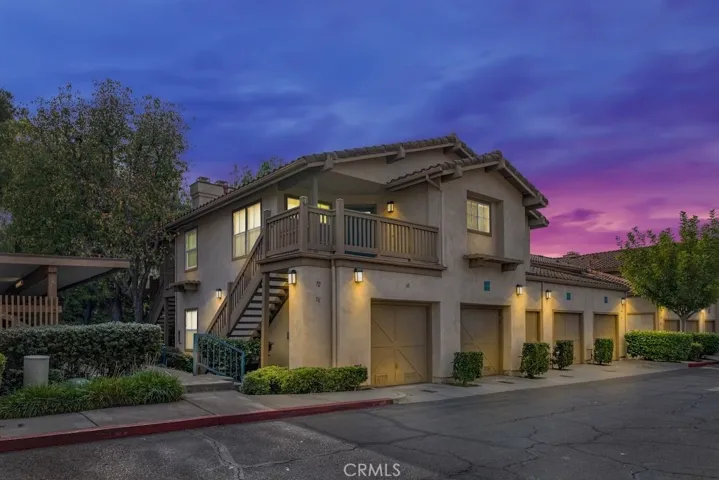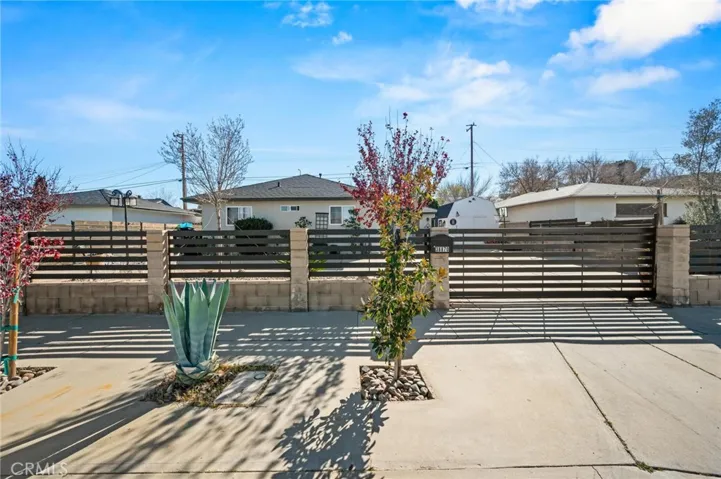
Menu
$469,950
Residential For Sale
2386 Baltic Court, Fairfield, California 94533
3Bedroom(s)
2Bathroom(s)
21Picture(s)
1,256Sqft
Single-family home in Fairfield, NO HOA! This 3 bedroom, 1.5 bath property offers approx. 1,256 sq. ft. of living space. Updated with fresh interior paint, Solar and newer flooring. Features central heating & cooling, ceiling fans, laminate floors, and a cozy living-room fireplace. Attached 2-car garage. Conveniently located near major highways for easy commuting, shopping, and parks.
$469,950
Residential For Sale
1740 Jubilee Dr, Brentwood, California 94513
2Bedroom(s)
2Bathroom(s)
GarageParking(s)
39Picture(s)
994Sqft
Open House Saturday Jan 31, 12 PM to 3 PM. SELLER IS VERY MOTIVATED!!! THIS MEANS ALL THE BUYERS CLOSING COSTS COULD BE PAID OR A LOWER PRICE OR A COMBINATION OF BOTH. This is a duet – The Bartlet model - This home has 2 bedrooms, 2 baths and a 1 car garage with extra depth. The home is about 994 sq ft (see floor plan).
$469,950
Residential For Sale
982 Juniper Ct, Crockett, California 94525
2Bedroom(s)
2Bathroom(s)
One SpaceParking(s)
30Picture(s)
1,368Sqft
Step into contemporary comfort with this beautifully remodeled condo. Located in the heart of Crockett minutes from East Bay Parks District, shopping, dining, transit and entertainment! Bright, open layout with natural light. Lush, mature landscaping. 2 spacious bedrooms with walk-in closets complete with built-in organizers. 1.5 bathrooms offer sleek finishes. Cozy fireplace.
$469,950
Residential For Sale
4057 Brant St 8, San Diego, California 92103
1Bedroom(s)
1Bathroom(s)
One SpaceParking(s)
17Picture(s)
469Sqft
Beautifully Updated Condo in Prime Hillcrest/Mission Hills Location New kitchen cabinets, Stainless steel appliances, new flooring, New mini split AC and Heat, Updated bathroom. Located in one of San Diego’s most desirable neighborhoods, this stylishly updated 1-bedroom, 1-bathroom condo blends modern living with urban convenience.
$469,950
Residential For Sale
1730 Sinaloa Road 308, Simi Valley, California 93065
2Bedroom(s)
2Bathroom(s)
51Picture(s)
1,137Sqft
MOVE-IN READY, RECENTLY UPDATED, GREAT LOCATION! 2BR + 1.5BA, 2-story townhouse is one of the largest floorplans in the highly desirable community of Sinaloa Villas. One of the few homes with ground level entry and open concept kitchen-dining-living area with tall vaulted ceilings making the space feel big and bright! Direct access to oversized front patio and main level half-bath.
$469,950
Residential For Sale
34495 Agave Drive 34107, Winchester, California 92596
3Bedroom(s)
3Bathroom(s)
GarageParking(s)
18Picture(s)
1,399Sqft
MODEl HOME! Fast move in OK! Welcome to this charming two-story townhome in the desirable Sevilla community in Winchester, California! This VA-approved home offers a fast close and features a lovely front courtyard. Inside, you'll find an open floor plan with a modern kitchen that includes granite countertops and an island. The downstairs also has a convenient half bath and a two-car garage.
$469,900
Residential For Sale
38315 38315 Via Taffia, Murrieta, California 92563
3Bedroom(s)
2Bathroom(s)
CarportParking(s)
73Picture(s)
1,704Sqft
Lovely VIEW HOME on a quiet street in the 55+ active adult community of GOLF KNOLLS in Murrieta. Updated Kitchen with Stainless Steel Appliances and Quartz Counters and a large breakfast bar area. Kitchen and dining room are open to the living/great room with an electric fireplace.
$469,900
Residential For Sale
68 Abrigo, Rancho Santa Margarita, California 92688
1Bedroom(s)
1Bathroom(s)
GarageParking(s)
70Picture(s)
695Sqft
Welcome to 68 Abrigo in the desirable Los Portillos community, a private upper-end 1-bedroom, 1-bath residence with no neighbors above or below and an oversized 1-car attached garage. This light-filled home features vaulted ceilings, luxury vinyl plank flooring throughout, and a large covered front balcony showcasing beautiful Saddleback Mountain views—perfect for relaxing or entertaining.
$469,900
Residential For Sale
13577 Buena Vista Drive, Hesperia, California 92344
4Bedroom(s)
2Bathroom(s)
DrivewayParking(s)
41Picture(s)
2,023Sqft
Beautifully UPGRADED POOL Home!! This is a Terrific SINGLE STORY Home and Located in a Family Friendly Community with NO HOA FEES and LOW LOW TAXES * * Come Enjoy this Spacious Floor-Plan Offering 2023sqft with 4 LARGE Bedrooms, Separate OFFICE/Play-Room and 2 FULL Bathrooms * * REMODELED Kitchen w/QUARTZ Counters and Custom Back-Splash, White Shaker Cabinetry, Breakfast Counter for the Kids, STA
$469,900
Residential For Sale
5512 Spinnaker Drive 4, San Jose, California 95123
2Bedroom(s)
1Bathroom(s)
18Picture(s)
798Sqft
Don't miss this beautifully upper-end unit filled with natural light. Enjoy a private balcony, no neighbors above, and an enclosed garage directly below for added convenience.
$469,900
Residential For Sale
38870 Foxholm Drive, Palmdale, California 93551
4Bedroom(s)
2Bathroom(s)
DrivewayParking(s)
22Picture(s)
1,580Sqft
Beautifully Situated West Palmdale Home with Space, Comfort & Style. Offering generous living space, a functional layout, and a welcoming atmosphere, this residence is ideal for buyers seeking comfort, convenience, and long-term value. Step inside to discover a bright and inviting interior filled with natural light.
$469,900
Residential For Sale
7503 Pismo, Hesperia, California 92345
4Bedroom(s)
2Bathroom(s)
53Picture(s)
2,116Sqft
Spacious and versatile, this 4-bedroom, 2-bath home offers 2,116 square feet of well-designed living space with room to live, work, and entertain comfortably. The home features generously sized rooms throughout, beautiful laminate flooring, and granite countertops throughout, providing both style and durability.
Contact Us
