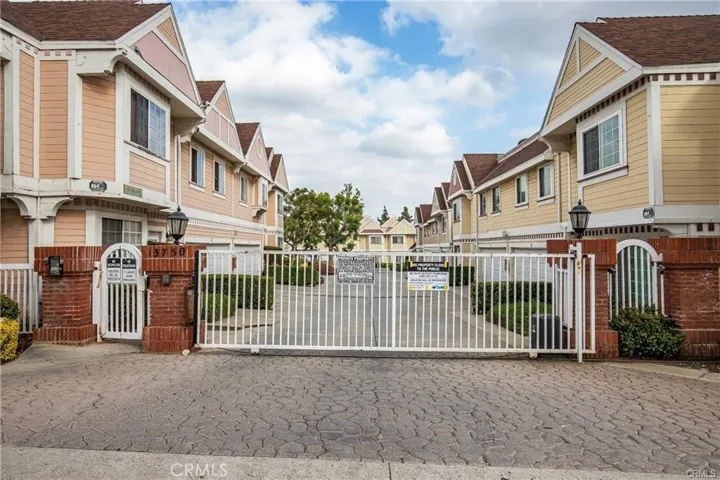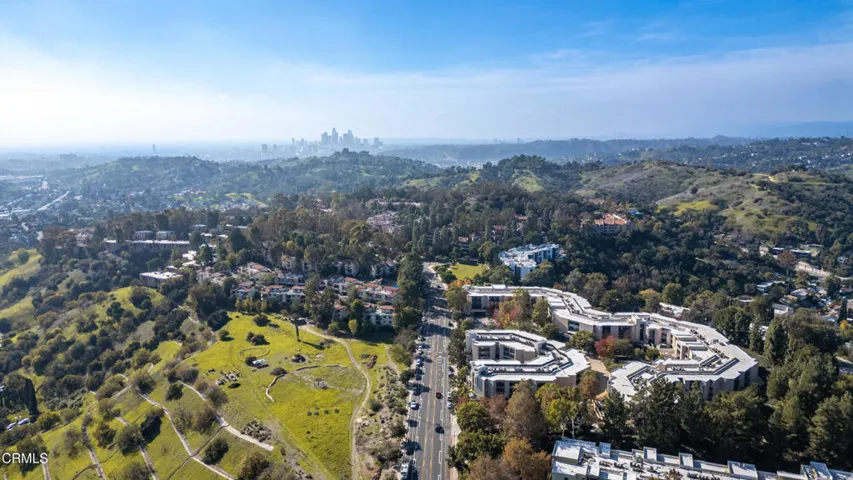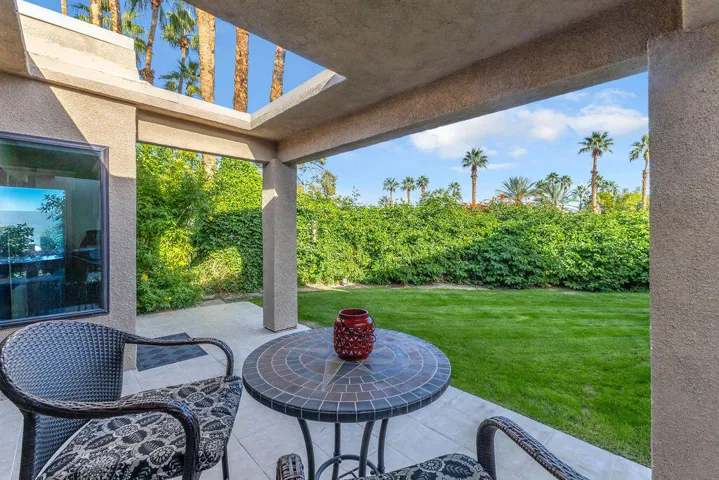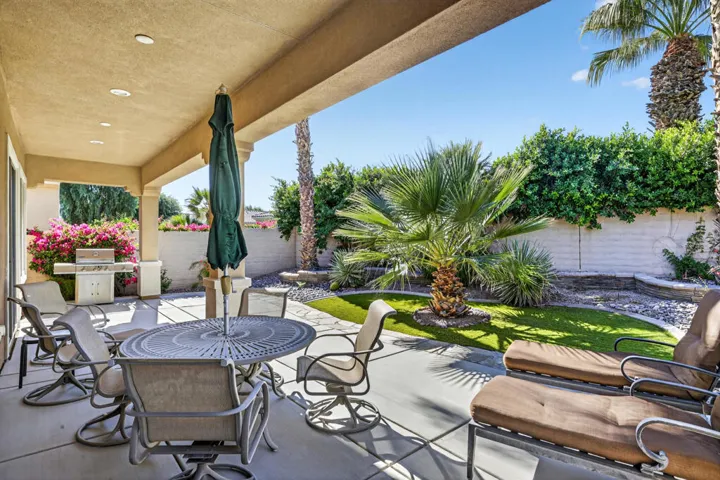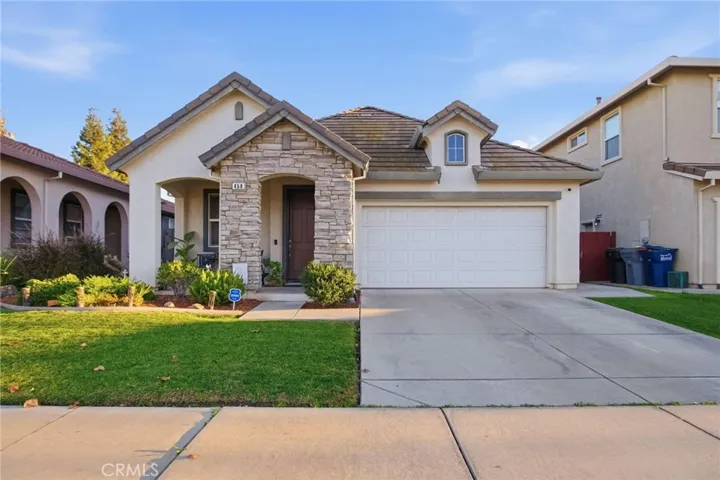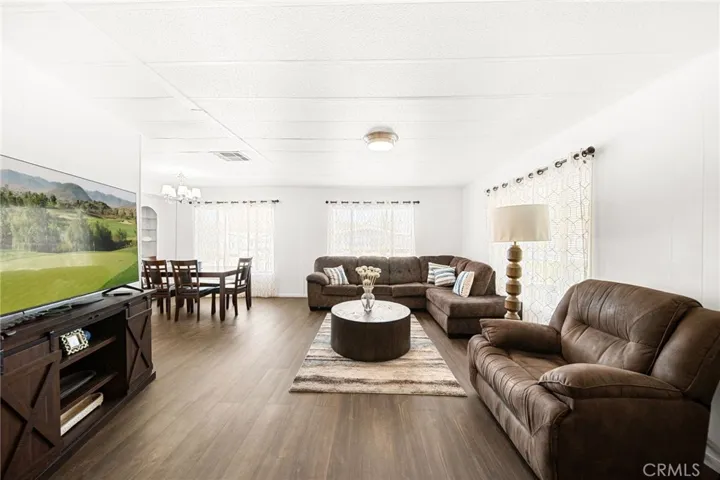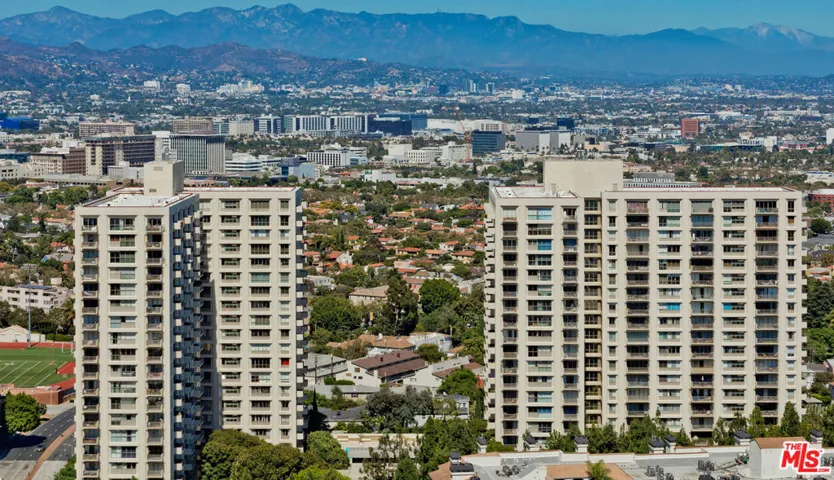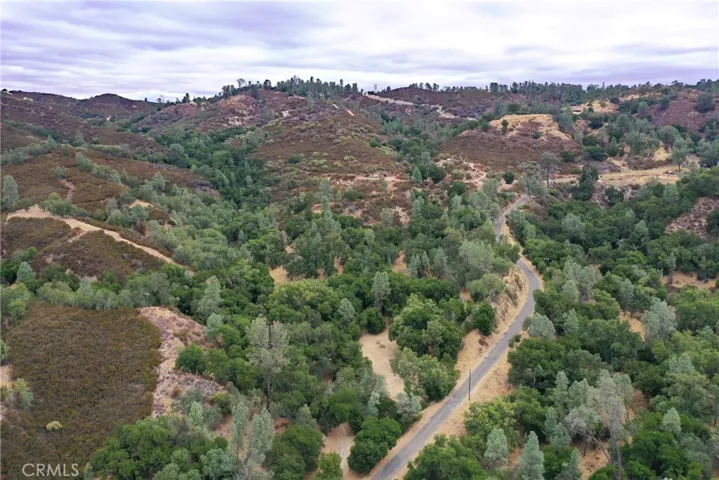
Menu
$439,000
Residential For Sale
13750 Hubbard Street 77, Sylmar, California 91342
2Bedroom(s)
2Bathroom(s)
23Picture(s)
959Sqft
Extended days on market reflect a prior escrow with a City loan program buyer. Property had no issues. Buyer could not close. Back on market and ready to sell.
$439,000
Residential For Sale
4499 Via Marisol 330, Los Angeles, California 90042
1Bedroom(s)
1Bathroom(s)
GatedParking(s)
40Picture(s)
795Sqft
TOP FLOOR!! VIEWS!! Overlooking the pool with twinkling city lights in the distance, this spacious and airy condominium offers an oasis of calm and tranquility just minutes from DTLA, yet worlds away from its hustle and bustle. The unit offers an outstanding floor plan, and has been delightfully updated with a warm and inviting color scheme.
$439,000
Residential For Sale
48590 Oakwood Way, Palm Desert, California 92260
2Bedroom(s)
2Bathroom(s)
GarageParking(s)
50Picture(s)
1,428Sqft
Set within the sought after South Palm Desert enclave of Sommerset, this striking end unit residence showcases refined contemporary design and exceptional craftsmanship throughout.
$439,000
Residential For Sale
41073 Calle Pueblo, Indio, California 92203
2Bedroom(s)
2Bathroom(s)
DrivewayParking(s)
44Picture(s)
1,488Sqft
Stylish comfort in a prime location! Welcome to Sun City Shadow Hills, a premier 55+ active adult community. This popular Serrente floor plan is TURNKEY FURNISHED, offering 1,488 sf (EST.) of thoughtfully designed living space featuring 2 bedrooms, 2 bathrooms, and a versatile den--perfect for a home office, craft room, or guest space.
$439,000
Residential For Sale
450 Beckman, Merced, California 95348
4Bedroom(s)
2Bathroom(s)
GarageParking(s)
22Picture(s)
1,700Sqft
This inviting single-story home delivers space, function, and long-term value in an established Merced neighborhood. Offering 4 bedrooms and 2 full bathrooms, the layout is designed for efficiency and everyday comfort, with well-proportioned living areas and a fireplace that anchors the main living space.
$439,000
Residential For Sale
9382 Shadowood Drive, Montclair, California 91763
2Bedroom(s)
2Bathroom(s)
12Picture(s)
1,053Sqft
Price Improvement! Make the New Year special with 9382 Shadowood Drive, Unit E. Tucked away in a welcoming community, this inviting home is the perfect place to begin your next chapter. This condo if full of natural light and charm.
$439,000
Residential For Sale
33990 Harvest Way, Wildomar, California 92595
2Bedroom(s)
2Bathroom(s)
DrivewayParking(s)
38Picture(s)
1,440Sqft
Welcome to The Farm in Wildomar. This single-story home offers an open and spacious floor plan with no-stairs entry. Inside features 2 bedrooms, 2 baths with a bright and airy layout, a super cute wet bar and plenty of space to gather. Relax on the covered front porch with your morning coffee or unwind in the enclosed sunroom patio. The Primary bedroom has 2 closets.
$439,000
Residential For Sale
11461 Charlotte, Adelanto, California 92301
3Bedroom(s)
2Bathroom(s)
GarageParking(s)
32Picture(s)
1,556Sqft
Great 3 bedroom 2 Bath Home is a desirable area of Adelanto. Year built 2020 and house shows brands new with several upgrades made by current owner since they purchased it 2021. PROPERTY FEATURES WATER SOFTNER FOR THE WHOLE HOUSE WHICH WILL STAY. Property consists of a wide long driveway, ideal for RV Parking.
$439,000
Residential For Sale
2160 E Century Park East Parkway 503, Los Angeles, California 90067
1Bedroom(s)
1Bathroom(s)
AssignedParking(s)
22Picture(s)
815Sqft
Vacant and available again. Average sold price for a 1 bedroom at Century Park East in 2025 is $620,000. Light and bright and very quiet. 24/7 security. Near Century City shopping center and Rodeo Drive. Westwood schools. Across the street from subway station that is due to open in 2026. No balcony. Quiet unit with minimum exposure to the outside. Freshly painted and cleaned.
$439,000
Residential For Sale
434 Highland, Riverside, California 92507
2Bedroom(s)
1Bathroom(s)
16Picture(s)
884Sqft
WELCOME HOME! THIS BEAUTIFUL 2/1 PROPERTY IS CONVENIENTLY LOCATED CLOSE TO THE 91 FREEWAY. THE OWNER HAS COMPLETELY UPGRADED THE HOME WITH A NEW ROOF, NEW WINDOWS, NEW PLUMBING, AND NEW ELECTRICAL. ENJOY BRAND-NEW FLOORING THROUGHOUT, A MODERN KITCHEN WITH ELEGANT CABINETS AND GRANITE COUNTERTOPS, AND A FULLY RENOVATED BATHROOM.
$439,000
Residential For Sale
13005 Autumn Leaves, Victorville, California 92395
3Bedroom(s)
3Bathroom(s)
DrivewayParking(s)
54Picture(s)
2,065Sqft
Located in the desirable Spring Valley Lake community, this well-appointed two-story home offers three bedrooms and 2.5 bathrooms with a functional, comfortable layout. The open kitchen flows seamlessly into the main living area, creating an inviting space for everyday living and entertaining. A convenient half bathroom is located downstairs for guests.
$439,000
Residential For Sale
76370 Bryson Hesperia Road, Bradley, California 93426
2Bedroom(s)
2Bathroom(s)
23Picture(s)
1,440Sqft
Discover your potential dream retreat hidden among the trees, just off the paved road. This enchanting homesite offers an older manufactured home and a remarkable shop building that overlooks a picturesque seasonal creek. With expansive areas for pasture perfect for your animals and a delightful garden close to the house, this property is a gardener’s paradise.
Contact Us
