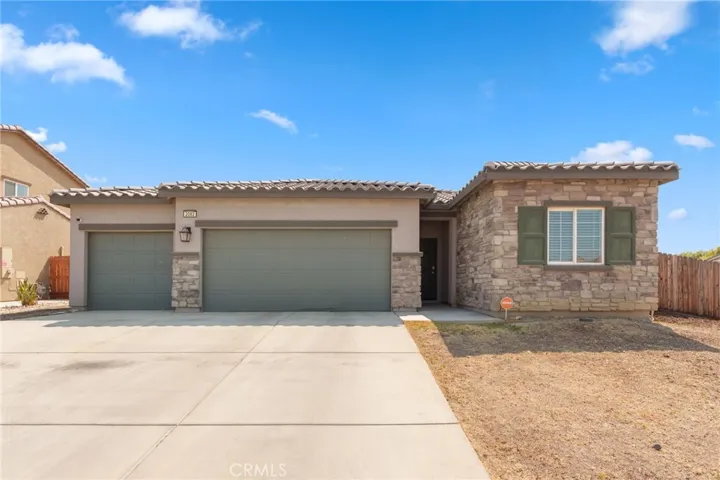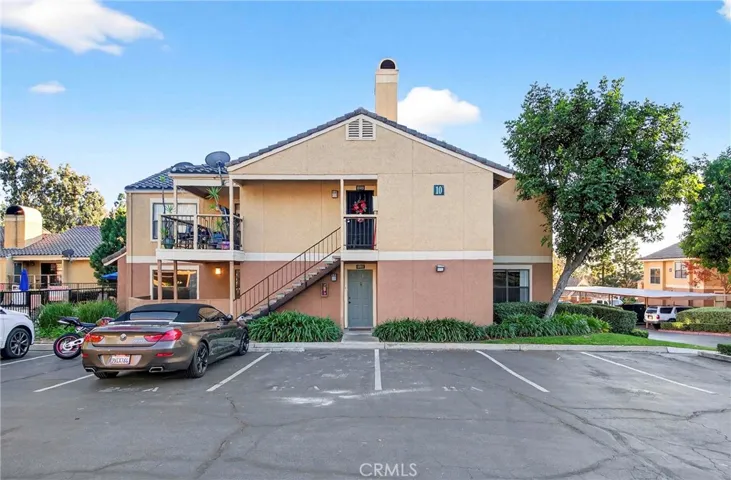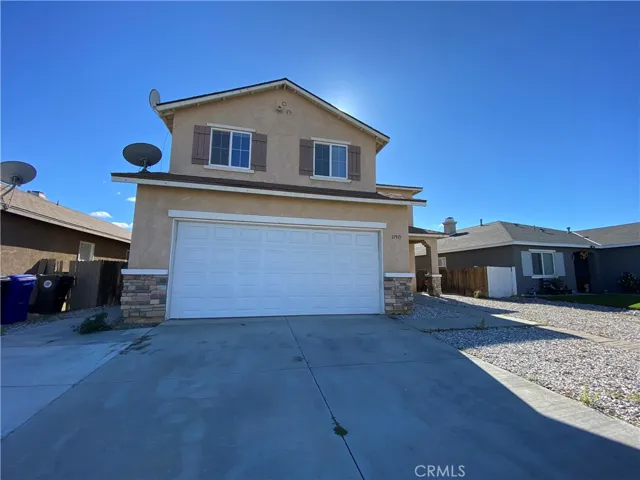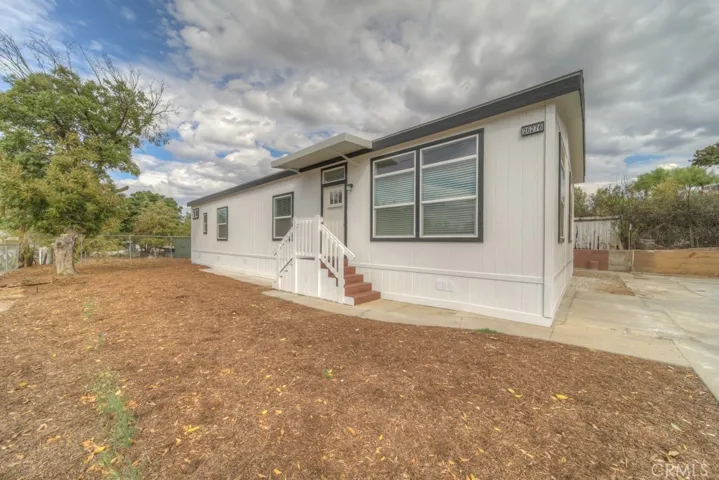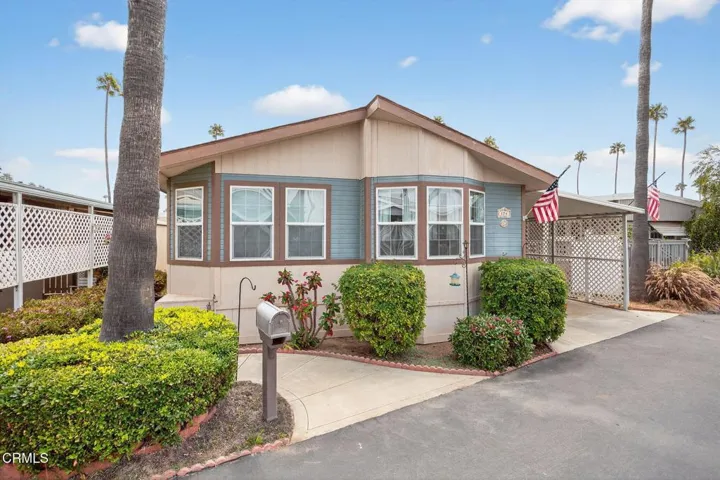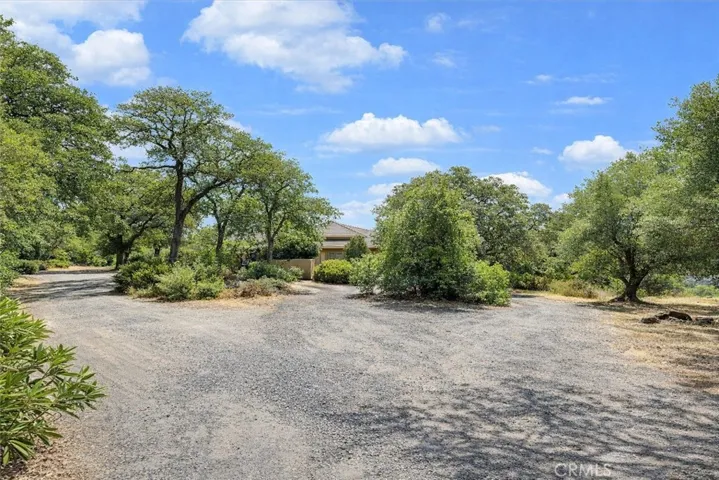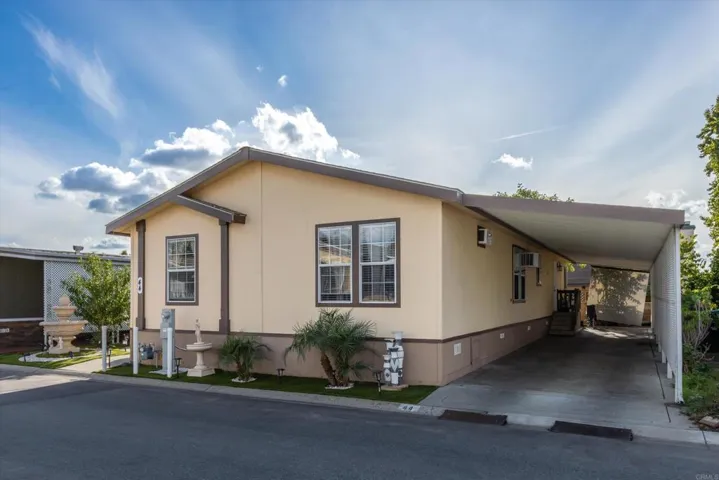
Menu
$439,000
Residential For Sale
2082 Posa Chanet Boulevard, Coalinga, California 93210
4Bedroom(s)
2Bathroom(s)
Garage Faces FrontParking(s)
34Picture(s)
1,797Sqft
Welcome to this stunning K. Hovnanian Home built in 2020, offering 4 bedrooms and 2 full bathrooms in a thoughtfully designed layout that blends modern style with everyday comfort. The spacious kitchen is a chef's dream, featuring sleek granite countertops and ample cabinetry. The open living areas are adorned with a mix of carpet and vinyl plank flooring, creating a warm and inviting atmosphere.
$439,000
Residential For Sale
10655 Lemon 1001, Rancho Cucamonga, California 91737
3Bedroom(s)
2Bathroom(s)
25Picture(s)
1,111Sqft
HUGE PRICE REDUCTION!! Sellers are motivated. Well located condominium unit close to elementary, junior and high schools. Conveniently located close to the major highways for a commute yet provides a quiet environment. Also, there are shopping and restaurants nearby. The building is two story, but this unit sits on the ground floor with no steps to upstairs.
$439,000
Residential For Sale
16029 White Mountain Place, Victorville, California 92394
4Bedroom(s)
3Bathroom(s)
41Picture(s)
1,937Sqft
**Welcome to Your Dream Home in Victorville!**
Step into this beautifully designed, move-in ready home, filled with natural light and a spacious open floor plan—perfect for both everyday living and entertaining. Located in a desirable community, this residence offers comfort, charm, and functionality all in one.
$439,000
Residential For Sale
121 W 9th 25, Azusa, California 91702
2Bedroom(s)
2Bathroom(s)
3Picture(s)
950Sqft
unit is tenant occupied, professional photos coming soon
$439,000
Residential For Sale
21334 Nandina Lane 204, Newhall, California 91321
2Bedroom(s)
2Bathroom(s)
GarageParking(s)
38Picture(s)
883Sqft
Don't miss this move-in ready, upstairs corner unit, warrantable condominium in the beautiful Vistas community! Features 2 bedrooms and 2 full bathrooms, ideal open floor plan with bedrooms on opposite sides for added privacy, vaulted cathedral ceilings that make it feel spacious beyond its modest square footage, central A/C & heating with Nest thermostat, multiple ceiling fans, in-unit washer/dr
$439,000
Residential For Sale
11971 Pepperwood, Victorville, California 92392
4Bedroom(s)
3Bathroom(s)
10Picture(s)
2,200Sqft
Good starting home, commute friendly, great potential.
$439,000
Residential For Sale
26276 Guthridge, Homeland, California 92548
3Bedroom(s)
2Bathroom(s)
19Picture(s)
1,440Sqft
Great brand new home! Home features 3 bedrooms and 2 baths, open family room and kitchen with center island, cabinets with soft close and large island. Roomy bedrooms with raised panel doors and large closets. Spacious master bedroom with large private bath and walk in closet. 9 foot ceilings throughout. Property has nice fenced size lot with parking area.
$439,000
Residential For Sale
767 Clearwater, Perris, California 92571
2Bedroom(s)
2Bathroom(s)
20Picture(s)
946Sqft
Remodel home new flooring, new kitchen cabinets with Quartz counter tops, new interior and exterior paint.
$439,000
Manufactured In Park For Sale
1215 Anchors Way 174, Ventura, California 93001
2Bedroom(s)
2Bathroom(s)
CarportParking(s)
41Picture(s)
1,356Sqft
Welcome to Ventura Marina -- Senior Living by the Sea. Located in the sought-after Ventura Marina Mobile Home Park, a 55+ community with rent control, this Silvercrest Westwood 1998 manufactured home offers the perfect blend of space, comfort, and coastal charm.
$439,000
Residential For Sale
9018 Winding Way, Oregon House, California 95962
3Bedroom(s)
4Bathroom(s)
DrivewayParking(s)
75Picture(s)
2,123Sqft
Show and Tell! Bring your vision and inspiration to this custom tile and stucco showstopper spanning 9.29 acres with dramatic views, sophisticated amenities and exceptional high end potential. The picturesque property has lost its luster over the years and needs some renovation to restore its sparkle and shine.
$439,000
Residential For Sale
1436 Via Rojas, Hemet, California 92545
2Bedroom(s)
2Bathroom(s)
71Picture(s)
1,734Sqft
Welcome to resort-style living in the highly sought-after 55+ Solera Diamond Valley Community by Del Webb! This meticulously upgraded 2-bedroom, 2-bathroom home with a den/office offers 1,734 square feet of stylish and functional living space designed for comfort and elegance.
$439,000
Manufactured In Park For Sale
2550 E Valley Parkway E 44, Escondido, California 92027
4Bedroom(s)
2Bathroom(s)
35Picture(s)
1,560Sqft
Stunning 4 bedroom 2 bath home. The entry way is unique and landscape beautiful. This home is a split floor plan gives master privacy. The home is immaculate Space rent 842.
Contact Us
