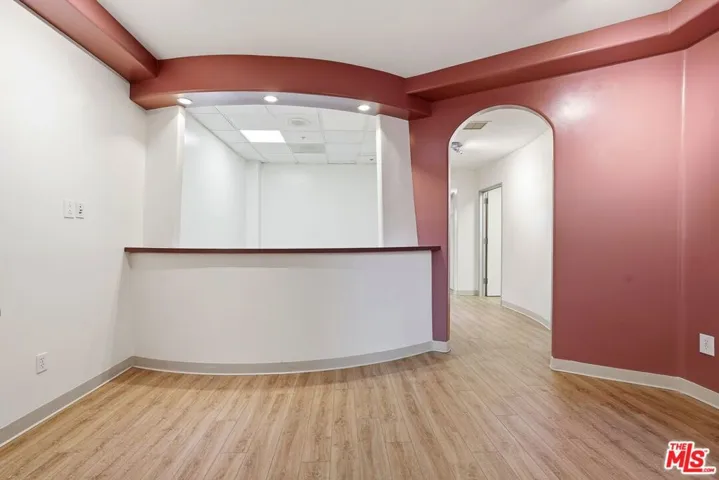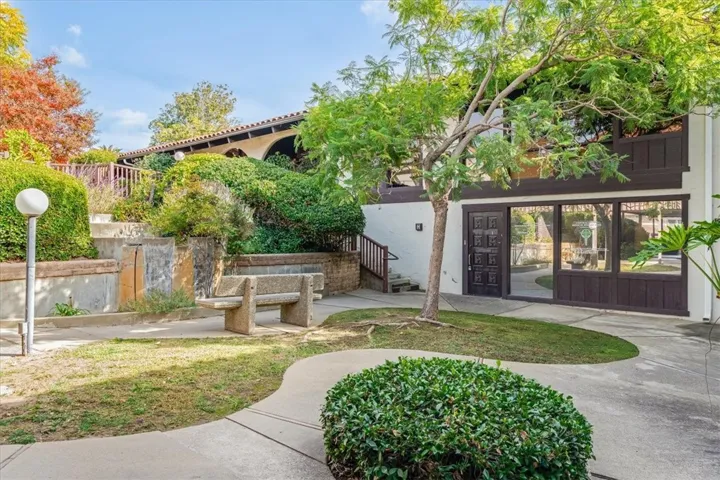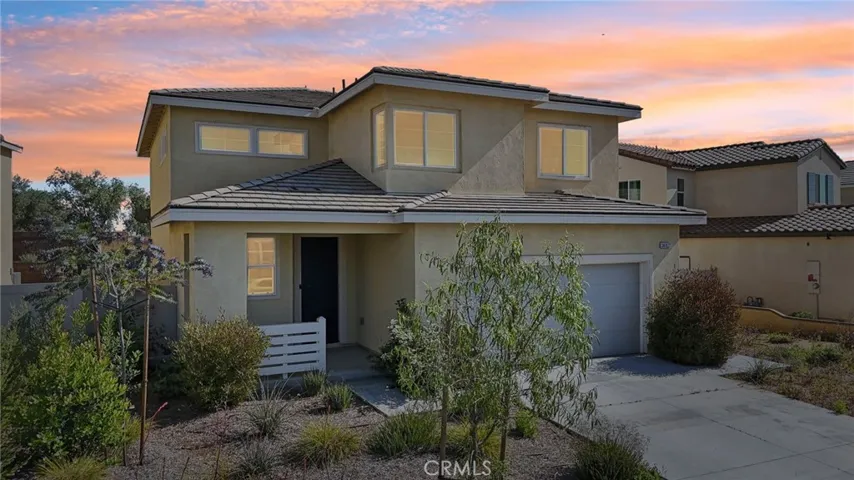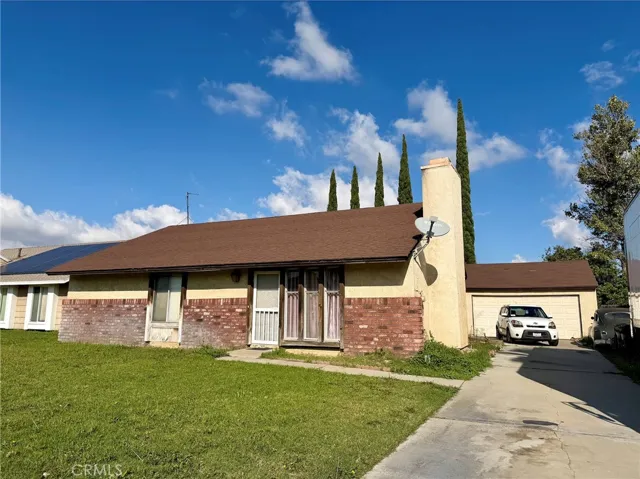
Menu
$525,000
Residential For Sale
2 Bella Minozza, Lake Elsinore, California 92532
5Bedroom(s)
3Bathroom(s)
GarageParking(s)
1Picture(s)
2,716Sqft
Property sold "as-is" in current condition. No repairs, warranties, disclosures, or inspections provided by seller. All offers subject to lien holder(s) approval. Buyer proof of funds or pre-qual letter and addendum to contract is required. Submit all offers on Special Sales Contract with Rider.
$525,000
Manufactured In Park For Sale
73364 Haystack Mountain Drive, Palm Desert, California 92260
3Bedroom(s)
2Bathroom(s)
12Picture(s)
1,497Sqft
New Construction! Discover your dream home in Palm Desert Greens Country Club! This beautiful 2026 build is perfectly suited for vibrant 55+ living. This is a customized Skyline Victory model with a whopping 1,497 sq ft residence blends modern comfort with effortless style. Enjoy 9-foot ceilings and recessed lighting throughout.
$525,000
Residential For Sale
1345 N Hayworth Avenue 1, Los Angeles, California 90046
1Bedroom(s)
1Bathroom(s)
GarageParking(s)
26Picture(s)
686Sqft
Welcome to Unit 1 at Hayworth Gardens - a private, secure sanctuary within a romantic 1929 Spanish hacienda built around a stunning central courtyard. Tucked along a beautiful tree-lined side street and just moments from Bristol Farms, Whole Foods, and an array of popular restaurants, this remodeled condominium offers the perfect blend of historic character and modern sophistication.
$525,000
Business Opportunity For Sale
1000 Newbury Road 110, Newbury Park, California 91320
40Picture(s)
0.02Acre
Prime first-floor medical/office suite located at 1000 Newbury Rd #110, Thousand Oaks, CA 91320. This well-positioned unit offers convenient ground-level access and is situated within a professional medical complex alongside established physicians and Quest Diagnostics, providing excellent synergy and patient traffic.
$525,000
Commercial Sale For Sale
1250 Peach Street H, San Luis Obispo, California 93401
8Picture(s)
0.03Acre
1250 Peach St. Ste H is a well-appointed medical condo featuring four exam rooms, a physician’s office, private restrooms, a reception area, and onsite parking. Conveniently located with excellent visibility and accessibility being a couple of blocks from Highway 101.
$525,000
Residential For Sale
32100 Sweetwater Lane, Homeland, California 92548
3Bedroom(s)
2Bathroom(s)
69Picture(s)
1,359Sqft
Find yourself ready for adventure with this 3 bedroom 2 bathroom brand new home nestled into the beautiful mountain scenery! Animals, equipment, dirt bikes, bring it all, this huge lot boast the opportunity to have your life at home! No need for RV storage, keep it at home! Household growing, thinking ADU in the future, or maybe you want a work shop, this home was setup with that in mind, flat lot
$525,000
Residential For Sale
36927 Arezzo Court, Beaumont, California 92223
4Bedroom(s)
3Bathroom(s)
GarageParking(s)
53Picture(s)
2,114Sqft
Unleash this great buy of a short sale! Discover your home in the sought-after Olivewood Community! Located in a gated community on a cul-de-sac! This home offers 4 bedrooms and 2 1/2 bathrooms perfect for seeking families seeking comfort and convenience. The front landscaping offers low maintenance exterior while allowing personal touches.
$525,000
Residential For Sale
2330 Hosp Way 202, Carlsbad, California 92008
2Bedroom(s)
1Bathroom(s)
CarportParking(s)
21Picture(s)
810Sqft
Bright and sunny fully-remodeled corner unit with peaceful views. Ideally located within blocks of shops, dining, and only five minutes from the beach, this home offers both convenience and lifestyle. The interior features newer appliances, sliding glass doors, and striking black slate flooring in both the kitchen and balcony, creating a cohesive, modern feel.
$525,000
Residential For Sale
179 The Riv, Palm Springs, California 92262
2Bedroom(s)
3Bathroom(s)
CoveredParking(s)
29Picture(s)
1,500Sqft
This modern 2 bedroom, 2 full and one half bath first-floor condo offers 1,500 sq. ft. of stylish living space in a gated community. Built in 2019, this home features 9' ceilings, 8' sliders, quartz countertops and a center island, stainless steel appliances, and an open floor plan filled with natural light.
$525,000
Residential For Sale
1370 W Jackson, Rialto, California 92376
3Bedroom(s)
2Bathroom(s)
17Picture(s)
1,240Sqft
Wonderful Opportunity in a Welcoming Neighborhood! This 3-bedroom, 2-bath home offers 1,240 sq ft of living space on a spacious 7,700 sq ft lot, featuring a functional layout and a generously sized backyard with plenty of room for play, gatherings, gardening, or creating your ideal outdoor space.
$525,000
Residential For Sale
2491 Redbud Way, Manteca, California 95336
3Bedroom(s)
2Bathroom(s)
GarageParking(s)
27Picture(s)
1,633Sqft
Prepare to discover your ideal 55+ lifestyle! This captivating Chesterfield model in Woodbridge/Del Webb offers an exceptional opportunity. Situated on a desirable corner lot, the home boasts 3 bedrooms and 2 baths, exuding elegance with crown molding, wainscoting, custom built-ins, and plantation shutters throughout.
$525,000
Residential For Sale
15555 Nordhoff 10, North Hills, California 91343
3Bedroom(s)
2Bathroom(s)
5Picture(s)
1,132Sqft
Welcome to this beautifully updated two-story condominium offering 3 spacious bedrooms and 2 full bathrooms in a thoughtfully designed open-concept layout. Step inside directly from your attached two-car garage into a bright and inviting living space, perfect for both everyday comfort and entertaining.
Contact Us











