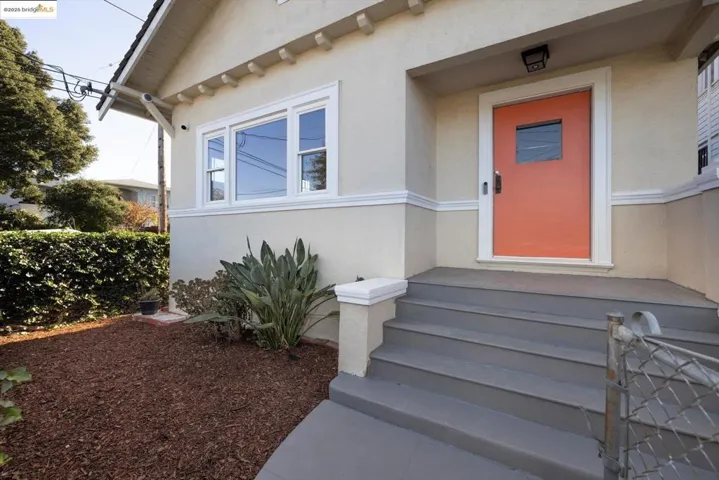
Menu
$525,000
Residential For Sale
18728 Del Rio Place 2, Cerritos, California 90703
2Bedroom(s)
2Bathroom(s)
GarageParking(s)
22Picture(s)
898Sqft
Located in Cerritos, this move-in ready 2-bedroom, 1.5-bathroom home offers comfort, convenience, and exceptional value. The home features a spacious kitchen with a walk-in pantry, abundant natural light, and recessed lighting throughout.
$525,000
Residential For Sale
1641 E 20th Street, Oakland, California 94606
2Bedroom(s)
1Bathroom(s)
33Picture(s)
990Sqft
Welcome to 1641 E. 20th Street, where timeless Craftsman character meets modern comfort. Tucked away in Oakland’s vibrant San Antonio neighborhood, this thoughtfully updated 2-bedroom, 1-bath jewel radiates warmth, charm, and a sense of home the moment you arrive. Inside, sunlight pours through picture windows, dancing across new engineered hardwood floors.
$525,000
Residential Income For Sale
11415 Link Street, Los Angeles, California 90061
ConcreteParking(s)
15Picture(s)
0.08Acre
Whether you're a savvy investor or are simply looking for a comfortable home and to generate a rental income on the side, this property is an absolute must-see. Two units, each with a range of updates throughout with plenty of parking space at the rear, are on offer.
$525,000
Residential For Sale
363 Mittry, Lake Arrowhead, California 92352
2Bedroom(s)
1Bathroom(s)
DrivewayParking(s)
24Picture(s)
900Sqft
YOU WILL FALL IN LOVE with this Adorable Restored Charmer Just Blocks from the Infamous Lake Arrowhead Village & Beautiful Lake Arrowhead! This Cutie called the 'Vintage Acorn Retreat' Just Oozes with Character & Has the Most Awesome Covered Front Porch Complete with a Front Porch Swing! Step Back into the 40's When You Enter the Living Room with its Gorgeous Tongue & Groove Ceilings and Rustic B
$525,000
Residential For Sale
939 E Appleton E 26, Long Beach, California 90802
2Bedroom(s)
2Bathroom(s)
Attached CarportParking(s)
23Picture(s)
919Sqft
This beautifully re-imagined residence sits in the highly sought-after Appleton Electra building, just moments from Alamitos Beach and the vibrant energy of Downtown Long Beach. Thoughtfully updated throughout, this turnkey condo features new light-grey vinyl flooring, a spacious living area, and a charming walk-through kitchen.
$525,000
Residential For Sale
15736 Agave, Chino, California 91708
2Bedroom(s)
2Bathroom(s)
GarageParking(s)
31Picture(s)
1,318Sqft
Single-Story End Unit | 2 Bed | 2 Bath | 1,318 Sq F
Beautifully upgraded single-level end-unit condo in the highly desirable community of The Preserve in Chino. With no interior stairs and direct access to a two-car garage, this home offers comfort, convenience, and privacy. High ceilings, new wood flooring, crown molding, wood shutters, and a spacious kitchen with an island.
$525,000
Residential For Sale
538 Derby, San Dimas, California 91773
2Bedroom(s)
2Bathroom(s)
GarageParking(s)
32Picture(s)
1,118Sqft
Enjoy the fireplace in this well-cared-for 2-bedroom end unit condo, with an updated kitchen and downstairs flooring. This condo has direct garage access, with washer/dryer hookups in the garage. The community offers a pool/spa and even RV parking. Located in the heart of San Dimas, close to great schools, freeway access, shopping, and more.
$525,000
Residential For Sale
1954 E Covina Boulevard, Covina, California 91723
2Bedroom(s)
2Bathroom(s)
GarageParking(s)
24Picture(s)
978Sqft
Single-level corner unit located in a well-maintained Covina community. This 2-bedroom, 2-bath home has a bright floor plan with spacious living and dining areas and abundant natural light. The kitchen includes updated finishes and efficient layout. The primary bedroom has its own bathroom and large closet. The second bedroom is spacious and located near a full hall bath.
$525,000
Residential For Sale
68954 Durango Road, Cathedral City, California 92234
3Bedroom(s)
3Bathroom(s)
DrivewayParking(s)
30Picture(s)
2,053Sqft
This two-story 3-bedroom, 2.5-bath home is located in the desirable Panorama community and offers over 2,000 sq ft of well-designed living space with good flow and overall appeal. The property features gated RV access and a separate bonus room, providing flexible space for storage, hobbies, or a home office.
$525,000
Residential For Sale
11522 Ponderosa, Pinon Hills, California 92372
4Bedroom(s)
2Bathroom(s)
46Picture(s)
2,657Sqft
Welcome to 11522 Ponderosa Road, located in the serene city of Pinon Hills! The home opens into a spacious great room, seamlessly connecting the living area, kitchen, and dining space—perfect for everyday living or entertaining. The expansive kitchen is equipped with abundant cabinetry, ample counter space, and brand-new stainless-steel appliances.
$525,000
Land For Sale
0 Hombre Lane, Murrieta, California 92562
3Picture(s)
9.52Acre
Welcome to your own private, peaceful wonderland nestled in one of the most sought-after neighborhoods on the Santa Rosa Plateau. This rare opportunity offers nearly 10 pristine acres directly accessible from paved Hombre Ln, surrounded by majestic oak trees, thriving wildlife, and breathtaking natural beauty.
$525,000
Residential For Sale
9811 S Vermont, Los Angeles, California 90044
2Bedroom(s)
1Bathroom(s)
22Picture(s)
896Sqft
INVESTORS DELIGHT!!!!!!!!!!!!!!!!!!!!Great opportunity to own a rare flat level lot zoned C3 for commercial or residential use. Although sold for land value only, there us an existing vacant home on the property, but it is considered to be a tear-down.
Contact Us










