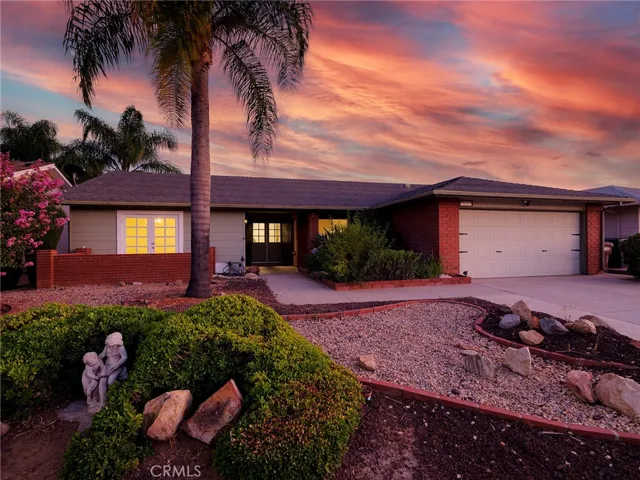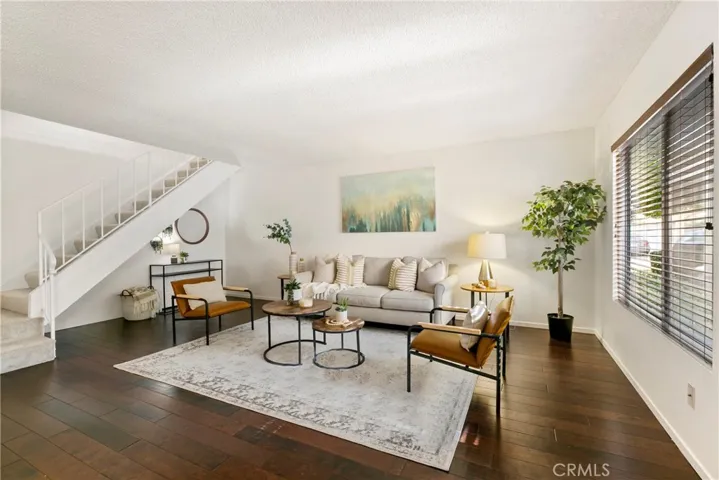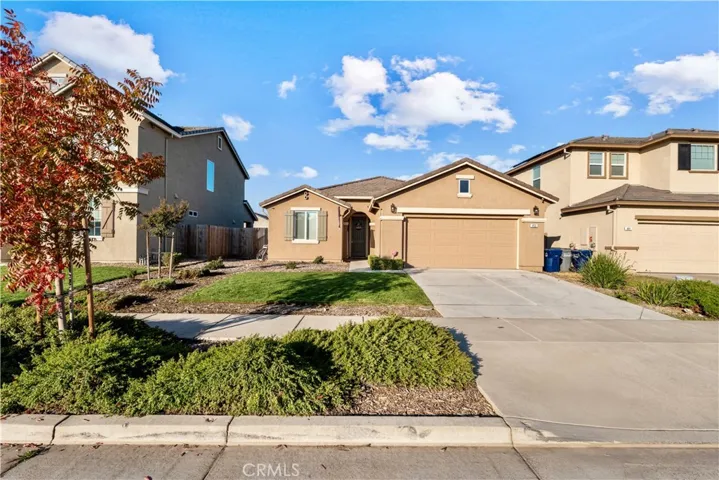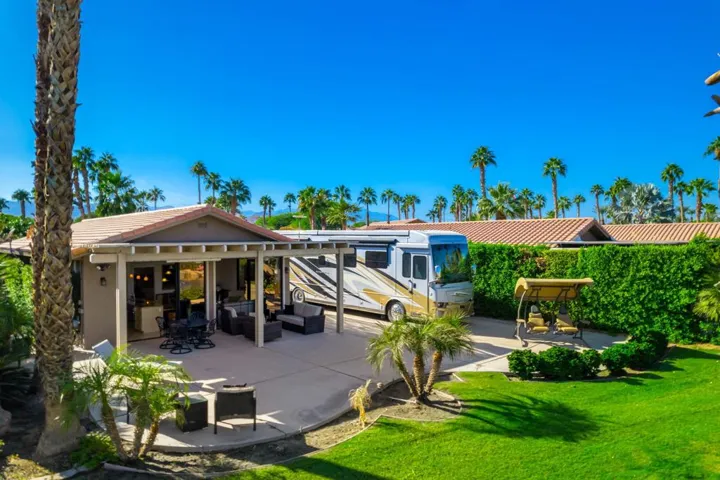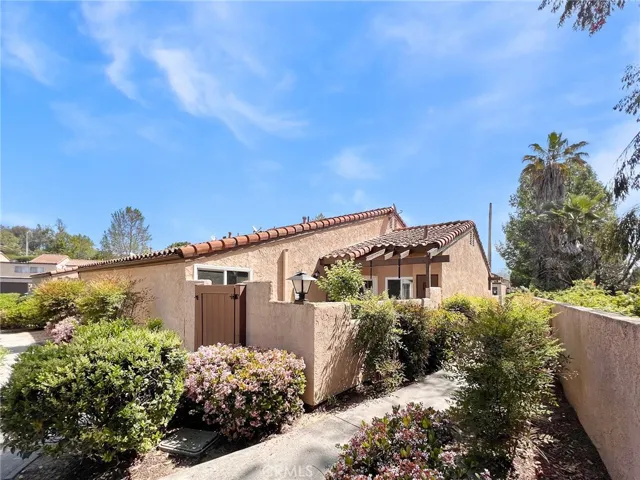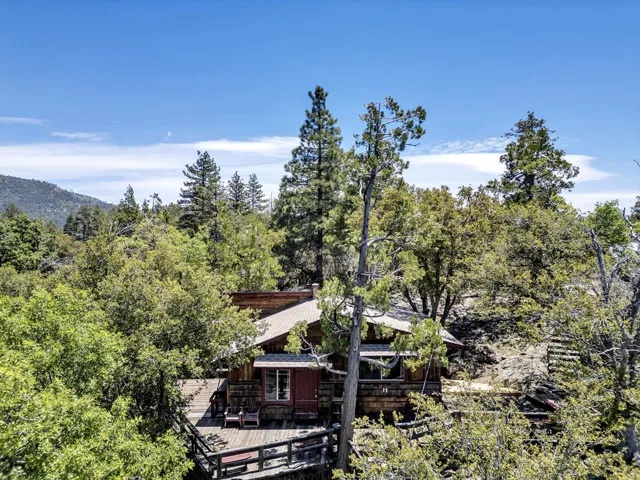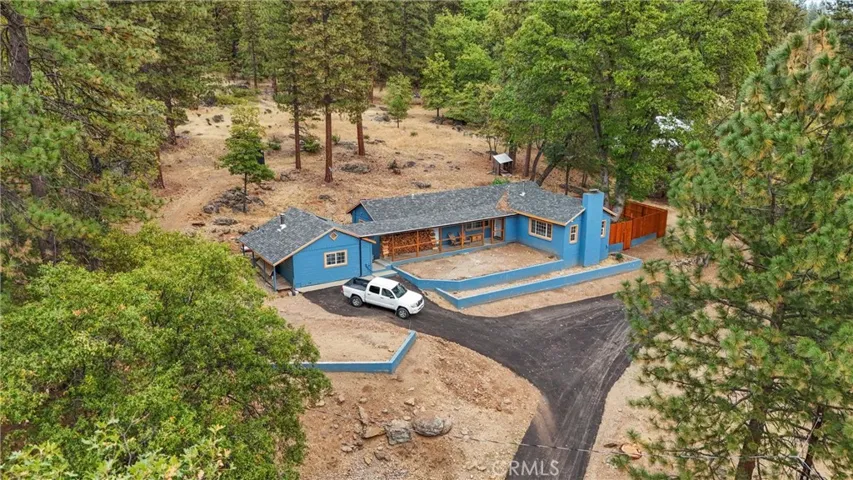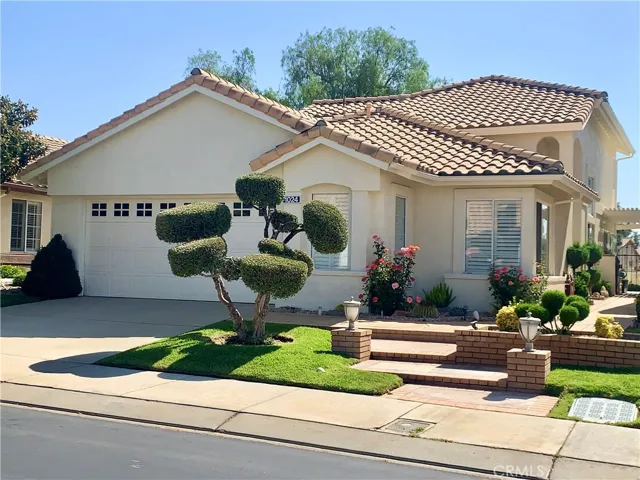
Menu
$429,000
Residential For Sale
26639 Mehaffey Street, Menifee, California 92586
2Bedroom(s)
2Bathroom(s)
GarageParking(s)
28Picture(s)
1,705Sqft
(Price Improvement)
Introducing this beautifully renovated 2-bedroom, 2-bathroom home located in a peaceful & active 55+ community in Menifee, CA.
Sized at 1,705 square feet of living space, this home is a great fit for prospective owners looking for comfort, style, and low-maintenance living. Revealed inside is a bright, open floor plan with modern finishes throughout.
$429,000
Residential For Sale
10472 Caminito Rimini, San Diego, California 92129
2Bedroom(s)
1Bathroom(s)
GarageParking(s)
27Picture(s)
882Sqft
**VA APPROVED** Welcome to 10472 Caminito Rimini. This turn-key, freshly painted, spacious, two-story condo in the Rancho Penasquitos neighborhood is the perfect place to call home. Upon entering, you are greeted with an open-concept floorplan which includes the living, dining and kitchen areas. Cooking and entertaining is easy to do in the bright, white kitchen equipped with great storage space.
$429,000
Residential For Sale
453 Daffodil Drive, Merced, California 95341
4Bedroom(s)
2Bathroom(s)
DrivewayParking(s)
35Picture(s)
1,796Sqft
This modern 3-bedroom, 2-bath home, built in 2022, offers the potential for a 4th bedroom and features upgraded wooden cabinets, sleek quartz countertops in the kitchen, and dual-pane windows throughout. Both bathrooms come with dual sinks for added convenience, while the backyard is equipped with low-maintenance turf grass.
$429,000
Residential For Sale
48170 Hjorth Street 48, Indio, California 92201
1Bathroom(s)
DrivewayParking(s)
23Picture(s)
800Sqft
#48 DESERT SHORES RESORTLowest Priced in Desert Shores Motorcoach Resort.Lovely location on Lake 2 with fountain, gentle waterfall and mountain views.Lots of outdoor entertaining space and villa with great room, retreat, bath and wardrobe closets.Class A motorhome 36'- 45' requirement.
$429,000
Residential For Sale
215 W 7th Street 307, Los Angeles, California 90014
1Bedroom(s)
1Bathroom(s)
NoneParking(s)
25Picture(s)
750Sqft
Bright south-facing 1 bed/1 bath live/work loft at the historic Bartlett Lofts. The historic building currently benefits from the Mills Act contract, for nearly 70% off property taxes annually. This south-facing loft features rare oversized windows unique to only a few units for an abundance of natural light.
$429,000
Residential For Sale
3729 Florida, West Covina, California 91792
1Bedroom(s)
1Bathroom(s)
15Picture(s)
710Sqft
Experience comfortable and low-maintenance living in this bright and spacious 1-bed, 1-bath West Covina home. This end-unit offers added privacy and abundant natural light, along with a front patio to enjoy outdoor moments. Inside, the in-unit laundry and open living space make daily life easy and convenient. The detached 2-car garage provides secure parking and extra storage space.
$429,000
Residential For Sale
53021 Inspiration Lane, Idyllwild, California 92549
2Bedroom(s)
1Bathroom(s)
DrivewayParking(s)
54Picture(s)
945Sqft
VIEWS, PRIVACY AND SUN! Magical hillcrest setting with sunny, view exposures all around and lots of open space on the .66 acre, which includes an adjoining vacant parcel (on east side of house). Dramatic open beam wood paneled ceilings highlight the charming 1966 built Idyllwild cabin, on the market for the first time in over 50 years.
$429,000
Manufactured In Park For Sale
1120 E Mission Road 102, Fallbrook, California 92028
2Bedroom(s)
2Bathroom(s)
CarportParking(s)
62Picture(s)
1,440Sqft
Welcome to this stunning, fully remodeled custom mobile home that offers modern elegance and comfort. Designed for seamless indoor-outdoor living, this property features an expansive 35-foot deck with breathtaking views and the perfect setting for outdoor relaxation or entertaining guests, all while enjoying refreshing ocean breezes.
$429,000
Residential For Sale
226 Chandler, Quincy, California 95971
3Bedroom(s)
2Bathroom(s)
OversizedParking(s)
36Picture(s)
1,722Sqft
Remodeled and refreshed this Chandler Road home is ready to be called home! Enjoy valley views and all that coveted Chandler Road living has to offer on this hillside 1.2 acres. A newly paved driveway leads up to the home insuring ease of access and plenty of parking. Gaze upon valley views from your covered porch in this idyllic home among the pines.
$429,000
Residential For Sale
18279 Hidden Valley, Hidden Valley Lake, California 95467
3Bedroom(s)
2Bathroom(s)
GarageParking(s)
47Picture(s)
2,066Sqft
Custom home on the golf course with flexible floorplan, just one minute to the highway for easy commute! Effortless access on this large, flat lot welcome you to pull up to your stress-free, low-maintenance front yard. Drive into the spacious two car garage and plug in your electric vehicle to the new Tesla charger. Open the beautiful solid wood French doors to invite your guests inside.
$429,000
Residential For Sale
628 Rose Lane, Twin Peaks, California 92391
3Bedroom(s)
2Bathroom(s)
DrivewayParking(s)
28Picture(s)
1,278Sqft
Picture walking into a stunning 1960s cabin with jaw-droppingly high vaulted ceilings, all recently painted a beautiful bright White and, as you slowly move further into the living area, you're hit with the most breathtaking (and totally unobstructed) views of the forest framed to absolute perfection by the classic A Frame windows that tells you instantly: you're in the mountains! Add a fully remo
$429,000
Residential For Sale
1024 Pine Valley, Banning, California 92220
3Bedroom(s)
3Bathroom(s)
32Picture(s)
1,837Sqft
HUGE PRICE IMPROVEMENT**Welcome to this stunning upgraded Muirfield Model! This beautiful property, located in the lovely gated 55+ golf community of Sun Lakes Country Club, boasts an eastern exposure to the fairway and offers spectacular views of the San Gorgonio and San Jacinto Mountains. This charming home features three bedrooms and three baths.
Contact Us
