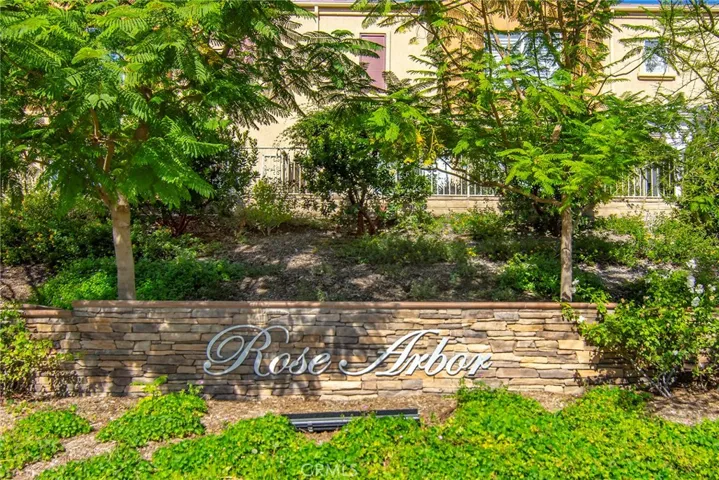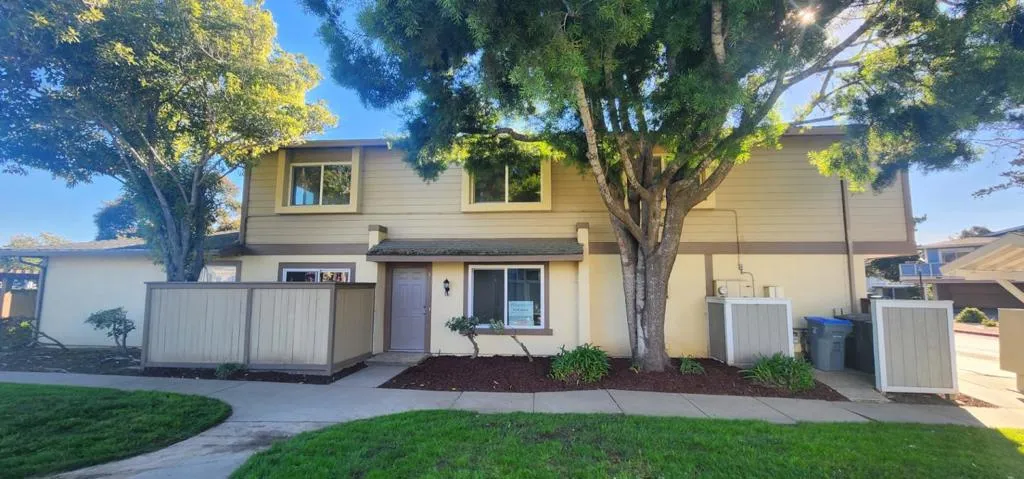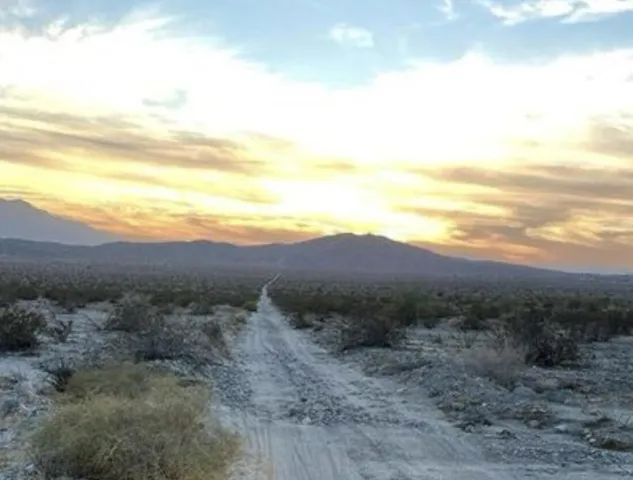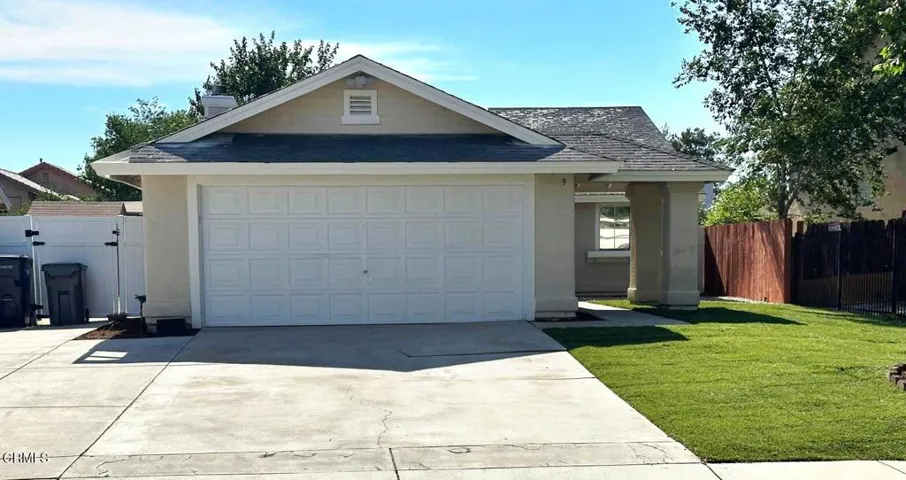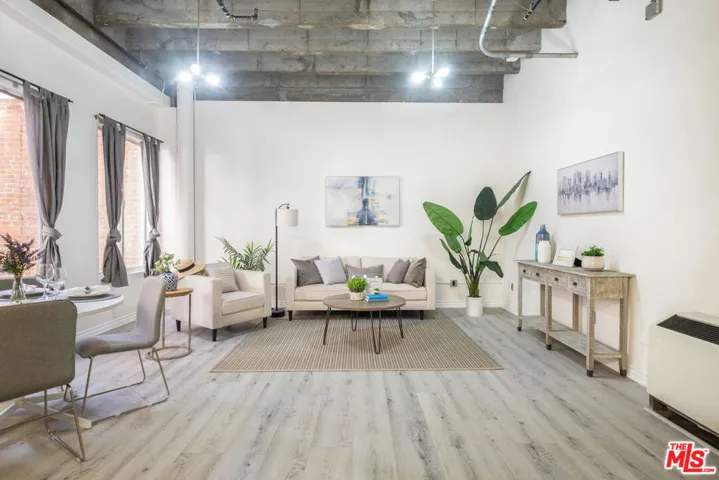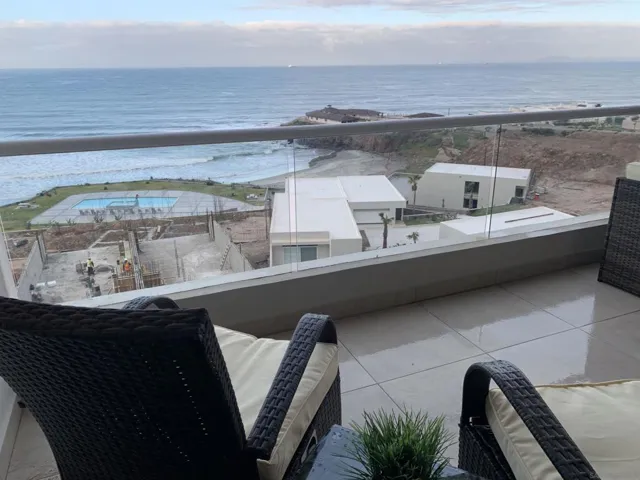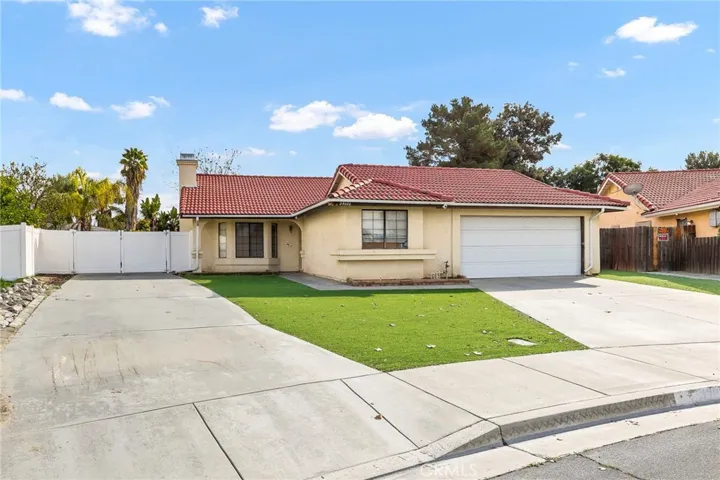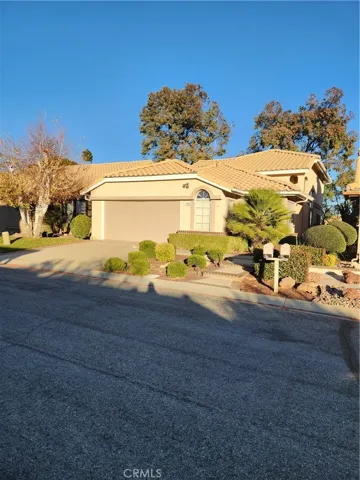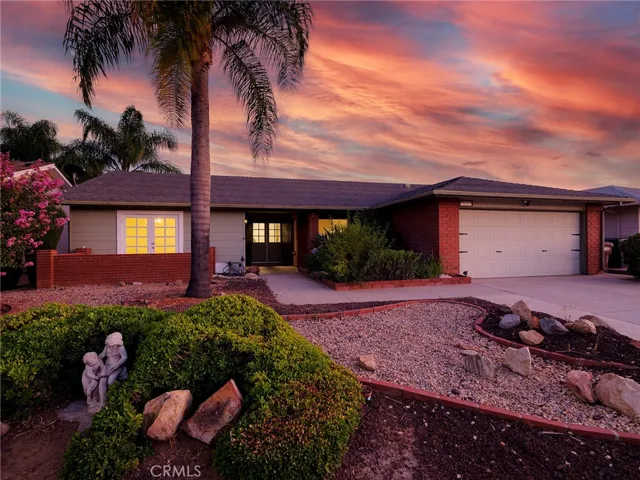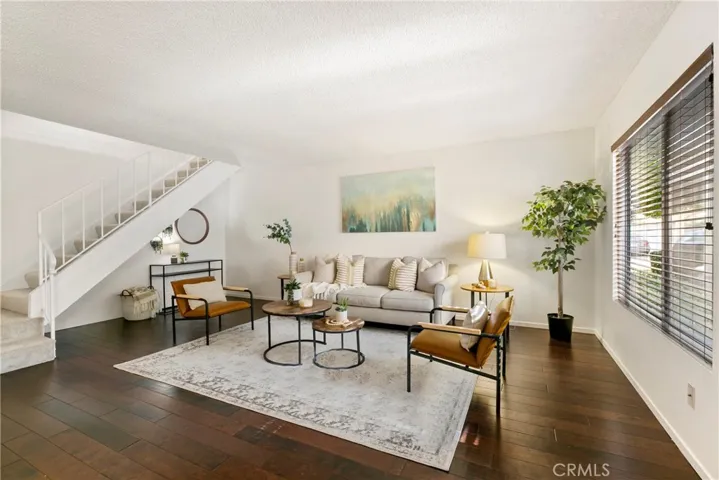
Menu
$429,000
Residential For Sale
26925 Hillsborough 96, Valencia, California 91354
1Bedroom(s)
1Bathroom(s)
GarageParking(s)
19Picture(s)
592Sqft
Presenting an ideal end-unit within the sought-after Rose Arbor Condominiums. Come experience piece of mind within this security patrolled community. This prime locale affords the opportunity to savor the surrounding tranquil lush foliage from your large private balcony.
$429,000
Residential For Sale
1807 Cherokee Drive 3, Salinas, California 93906
3Bedroom(s)
2Bathroom(s)
CarportParking(s)
24Picture(s)
1,155Sqft
Welcome to 1807 Cherokee Drive, Unit 3, located in Northgate Village. The kitchen features a dishwasher, stove/oven, and beautiful tile countertops, with new paint and laminate flooring. The bright, open floor plan includes a spacious living room that opens directly to your own enclosed, fenced patioperfect for pets, gardening, in complete privacy.
$429,000
Land For Sale
10 Acs Near Dillion/fargo Cyn, Indio, California 92201
6Picture(s)
0.00Acre
10 ACRES Indio Hills area, Riverside County APN#697-170-015. This land sits east of Dillion and north of Fargo Canyon, raw desert land the GPS 33.7513,-116.1558. Beautiful desert area with a lot of plans for the area, check with Riverside County for a list. Seller is interested in financing with a reasonable downpayment.
$429,000
Residential For Sale
130 Creekside Court, El Sobrante, California 94803
2Bedroom(s)
2Bathroom(s)
GuestParking(s)
27Picture(s)
1,284Sqft
Welcome to 130 Creekside Ct a great opportunity for a first-time homebuyer or small family! This cozy condo offers comfort, convenience, and plenty of potential. With just a little imagination and personal touch, you can turn this space into the home of your dreams. Located in a quiet, well-maintained community with easy access to shops, schools, and freeways.
$429,000
Residential For Sale
44839 16th Street E, Lancaster, California 93535
3Bedroom(s)
2Bathroom(s)
DrivewayParking(s)
53Picture(s)
1,379Sqft
HUGE PRICE REDUCTOIN!! EXCELLENT OPPORTUNITY!!! Discover refined comfort in this thoughtfully renovated single-story residence, nestled on a spacious 6,632 sq. ft. lot in one of Lancaster's most established and tranquil neighborhoods. Offering 3 generously sized bedrooms and 2 modernized bathrooms across 1,379 sq. ft. of living space, this home blends timeless style with contemporary upgrades.
$429,000
Residential For Sale
14245 Purple Canyon, Adelanto, California 92301
3Bedroom(s)
3Bathroom(s)
DrivewayParking(s)
38Picture(s)
1,947Sqft
Welcome to this beautiful Adelanto home offering comfort, style, and convenience in a prime location close to shopping, dining, and local amenities. As you arrive, you’ll appreciate the easy-care desertscape front yard, providing a clean and modern curb appeal that perfectly complements the surrounding desert charm.
$429,000
Residential For Sale
312 W 5th Street 606, Los Angeles, California 90013
1Bedroom(s)
1Bathroom(s)
NoneParking(s)
19Picture(s)
800Sqft
800sf loft in the heart of Downtown LA. Live/Work building, office or business use OK. The expansive space is bright and airy with large windows, 12 ft. ceilings. Brand new wide plank flooring. An open floor plan kitchen w/ new quartz kitchen countertops, an expanded breakfast area plus quartz backsplash. New dishwasher & microwave. Washer and dryer in unit.
$429,000
Residential For Sale
115 Carretera Libre Tijuana
2Bedroom(s)
2Bathroom(s)
AssignedParking(s)
31Picture(s)
1,200Sqft
2 bedroom beachfront condo. Ocean front View. Beautiful finishes. well designed. Indoor pool. club house, bbq areas. green areas, various community pools and jaccuzies. located on the beach in Rosarito baja California. 15 minutes from the us border.
$429,000
Residential For Sale
25420 Stephvon, Hemet, California 92544
3Bedroom(s)
2Bathroom(s)
30Picture(s)
1,342Sqft
Well-Cared-For Home with Stunning Mountain Views in NE Hemet
Enjoy breathtaking views of the San Jacinto Valley from this charming 3-bedroom, 2-
bath home. Features include:
RV Access: Fenced area with concrete pad, water hookup, and dump
station—accommodates up to a 40-foot RV.
Garage & Workshop: Spacious 2-car attached garage with room for a
workshop.
$429,000
Residential For Sale
926 Olympic, Banning, California 92220
3Bedroom(s)
3Bathroom(s)
GarageParking(s)
58Picture(s)
1,837Sqft
Pour yourself your favorite beverage and set back and enjoy the view from your patio of the 3rd fairway – taking in this beautiful site and enjoy the conversation you might have with your neighbors and friends. When you’re finished relaxing, come and play the 18-hole professional course here at Sun Lakes and partake in the enjoyment of playing on a well maintained and picturesque golf course.
$429,000
Residential For Sale
26639 Mehaffey Street, Menifee, California 92586
2Bedroom(s)
2Bathroom(s)
GarageParking(s)
28Picture(s)
1,705Sqft
(Price Improvement)
Introducing this beautifully renovated 2-bedroom, 2-bathroom home located in a peaceful & active 55+ community in Menifee, CA.
Sized at 1,705 square feet of living space, this home is a great fit for prospective owners looking for comfort, style, and low-maintenance living. Revealed inside is a bright, open floor plan with modern finishes throughout.
$429,000
Residential For Sale
10472 Caminito Rimini, San Diego, California 92129
2Bedroom(s)
1Bathroom(s)
GarageParking(s)
27Picture(s)
882Sqft
**VA APPROVED** Welcome to 10472 Caminito Rimini. This turn-key, freshly painted, spacious, two-story condo in the Rancho Penasquitos neighborhood is the perfect place to call home. Upon entering, you are greeted with an open-concept floorplan which includes the living, dining and kitchen areas. Cooking and entertaining is easy to do in the bright, white kitchen equipped with great storage space.
Contact Us
