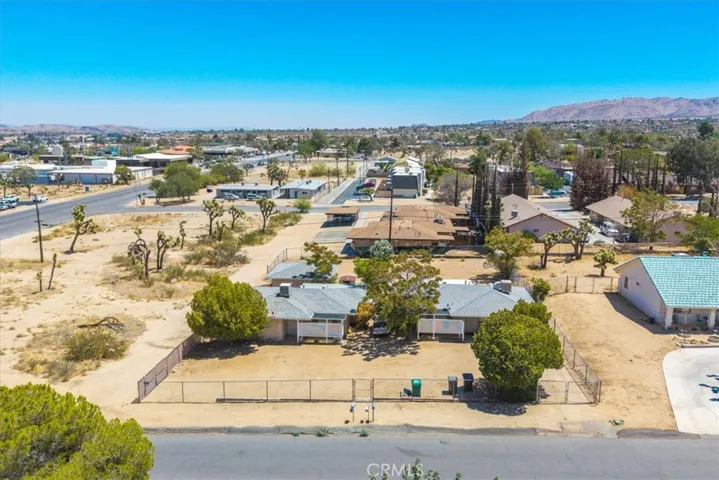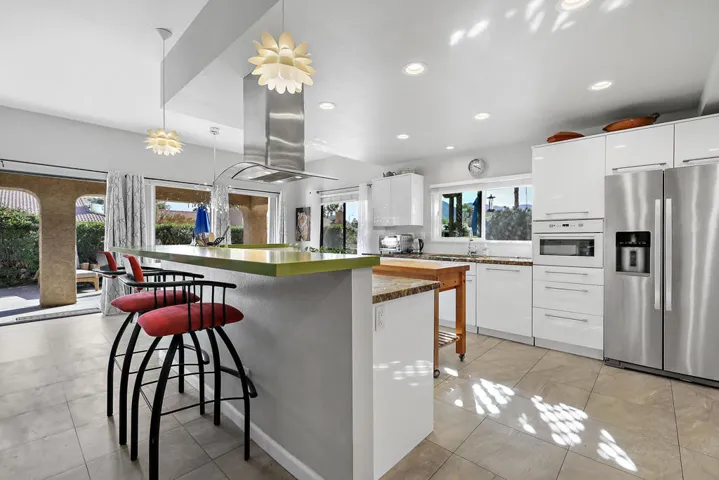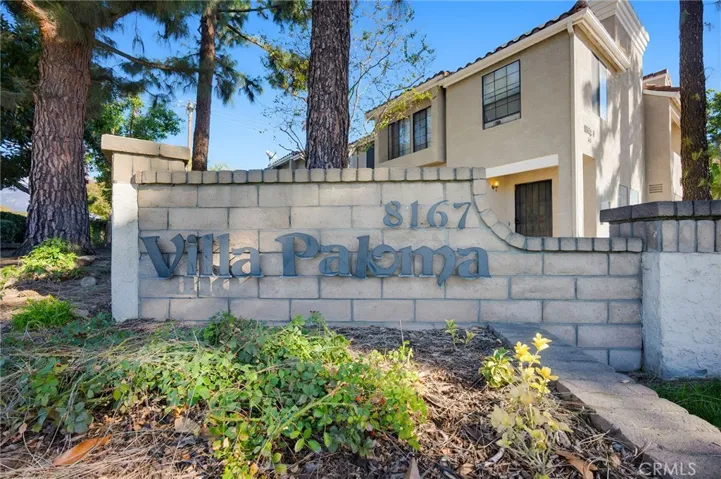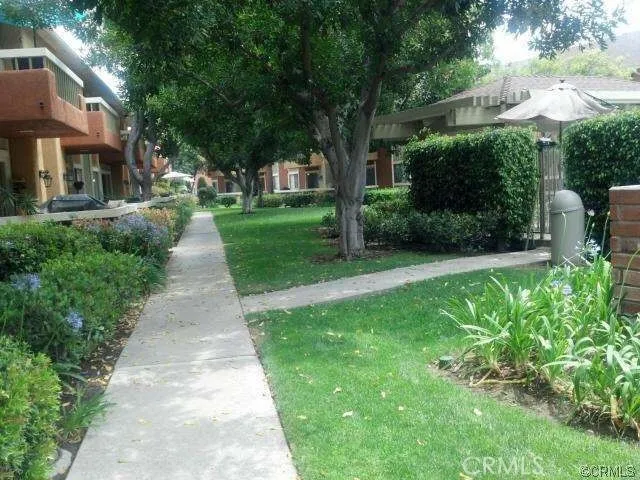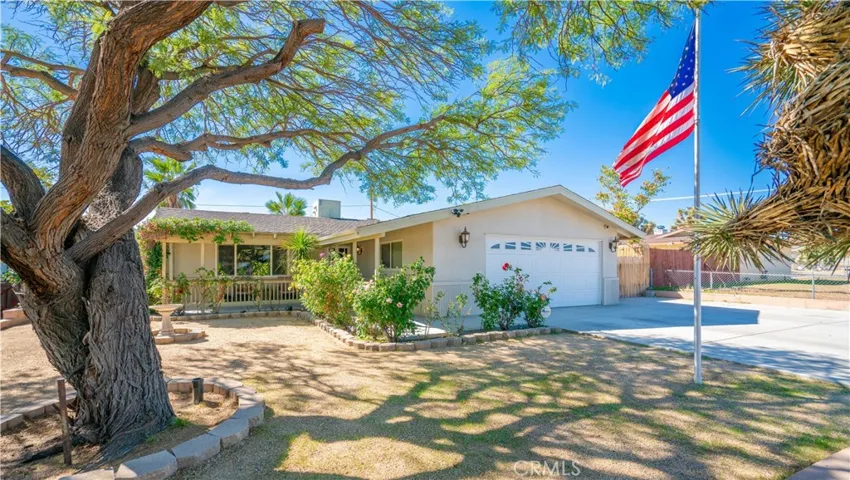
Menu
$425,000
Residential For Sale
5460 White Oak Avenue A305, Encino, California 91316
2Bedroom(s)
2Bathroom(s)
20Picture(s)
1,009Sqft
Spacious Encino condo full of upgrades. Light and bright unit with private balcony. New flooring and finishes throughout. Downstairs features a fully upgraded bathroom with modern finishes. Kitchen with modern cabinet and quartz countertop. Dining nook with new light fixture. Living room with soaring wooden ceilings providing a warm accent.
$425,000
Land For Sale
11454 Cresson St., Norwalk, California 90650
19Picture(s)
0.14Acre
APPROVED PLANS TO BUILD!!! Exceptional New Construction Opportunity for a stunning single-family residence with a thoughtfully designed attached ADU. Located in the desirable Norwalk area bordering Downey, this property offers convenient freeway access for an easy commute to both Los Angeles and Orange County.
$425,000
Residential For Sale
7337 Condalia Avenue, Yucca Valley, California 92284
4Bedroom(s)
2Bathroom(s)
48Picture(s)
1,484Sqft
Pride of Ownership – Two Turn-Key Homes on One Lot | Detached Garage. Don't miss this unique opportunity! Situated on a spacious .35-acre lot, this property features two well-maintained 2-bedroom, 1-bath homes with a combined 1,484 sq ft of living space. Perfect for multi-generational living, rental income, or live in one and rent the other.
$425,000
Residential For Sale
380 Canvasback Drive, Big Bear Lake, California 92315
2Bedroom(s)
2Bathroom(s)
39Picture(s)
630Sqft
Upgraded cottage a block from lake access. The entire interior was recently remodeled with perfect blend of modern feel with rustic touch. Light and bright open floor plan with open beam vaulted ceilings and cozy fireplace. Beautiful Kitchen w/ butcher block countertops and breakfast bar. Stainless steel appliances. Tiled shower/tub with glass doors. Property is fenced with wood privacy fence.
$425,000
Residential For Sale
44049 Vigo Court, Palm Desert, California 92260
2Bedroom(s)
2Bathroom(s)
GarageParking(s)
37Picture(s)
1,345Sqft
Gourmet Chefs Delight! This beautifully Remodeled 2 bdrm/2bath home in Hidden Palms comes Turnkey Furnished with the Kitchen of your Dreams. Specialized kitchen items include Baker's Cabinetry, Pull Out Shelving, Soft Close Doors and many other fine features. Designed to include Bar Style, Counter top seating for up to SIX people to share in the creation of the chefs magical delights.
$425,000
Residential For Sale
1450 Ricardo Street, Los Angeles, California 90033
2Bedroom(s)
1Bathroom(s)
GarageParking(s)
19Picture(s)
750Sqft
Introducing this freshly renovated gem that combines modern luxury with functional private outdoor space! Nestled in a prime location, this home offers the perfect balance of style, space, and serenity. Step inside to discover a beautifully reimagined interior with high-end finishes, a spacious open floor plan, and an abundance of natural light.
$425,000
Residential For Sale
8167 Vineyard 47, Rancho Cucamonga, California 91730
2Bedroom(s)
2Bathroom(s)
GarageParking(s)
22Picture(s)
932Sqft
Discover this turnkey 2 bedroom, 2 bathroom townhouse in the desirable La Paloma community of Rancho Cucamonga. Offering 932 sq. ft. of stylish Mediterranean-inspired living across two levels with laminate flooring, a cozy fireplace in the living room, and a galley kitchen featuring tile counters and included appliances—dishwasher, gas range, microwave, refrigerator, plus stackable washer/dryer.
$425,000
Residential For Sale
37395 Purple Shadow Road, Palm Desert, California 92211
2Bedroom(s)
2Bathroom(s)
DrivewayParking(s)
31Picture(s)
1,283Sqft
Spectacular Christofle floorplan home in Sun City Palm Desert--move-in ready and ideally located just moments from both the Mountain View and Sunset View clubhouses! This light-filled residence offers abundant natural light throughout, including transom windows, and an inviting living room with media niche and French door opening to the peaceful backyard.
$425,000
Manufactured In Park For Sale
1809 Thelma 50, San Luis Obispo, California 93405
3Bedroom(s)
2Bathroom(s)
35Picture(s)
1,575Sqft
Located in Laguna Lake Mobile Estates, an all-age community with a pool, hot tub, library, two community rooms including one with a full kitchen, and a gym. This updated three bedroom, two bath home offers approximately 1,575 square feet of bright, open living space. The kitchen features an island and space for a breakfast table, opening to a separate dining area.
$425,000
Residential For Sale
16040 Leffingwell Road, Whittier, California 90603
1Bedroom(s)
1Bathroom(s)
35Picture(s)
740Sqft
Charming Upstairs 1-Bedroom Condo in Whittier! Bright and inviting 1 bed / 1 bath unit with a relaxing view overlooking the pool area.
$425,000
Residential For Sale
546 E Nugent Street, Lancaster, California 93535
3Bedroom(s)
2Bathroom(s)
DrivewayParking(s)
15Picture(s)
1,107Sqft
Welcome to this well maintained single story home in Lancaster that's perfect for anyone looking for easy, low maintenance living. This move-in ready home offers a beautiful stacked stone finish, wide driveway, and an attached garage. Inside you'll find a spacious living room with abundant natural light and sliding patio doors that lead to the expansive backyard.
$425,000
Residential For Sale
57373 Pueblo, Yucca Valley, California 92284
3Bedroom(s)
2Bathroom(s)
29Picture(s)
1,664Sqft
Desert Paradise! This charming Home invites you to live, gather, and create.
Contact Us


