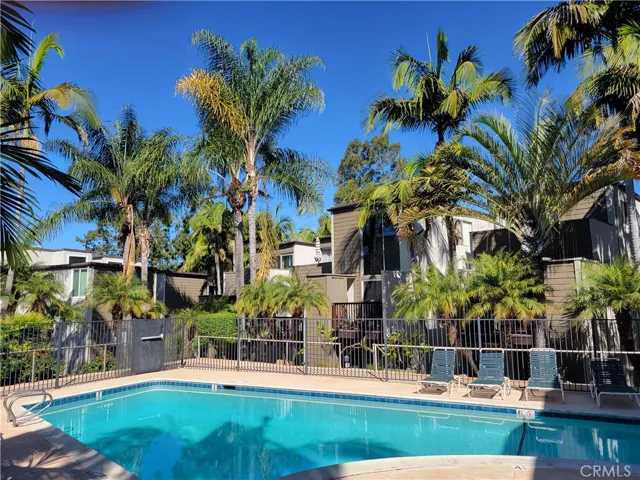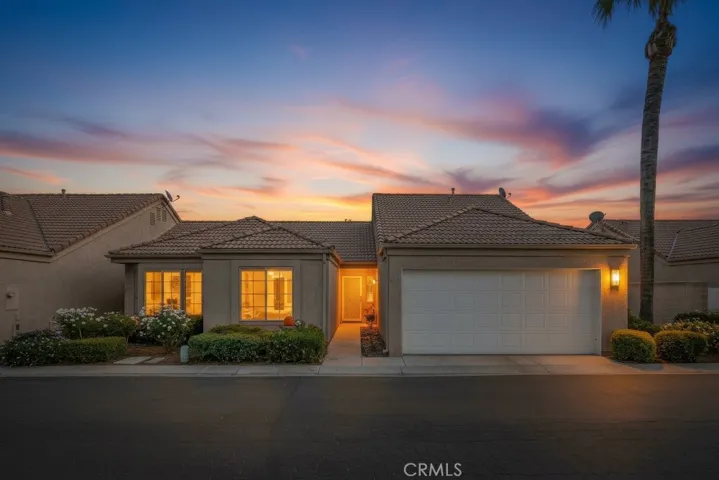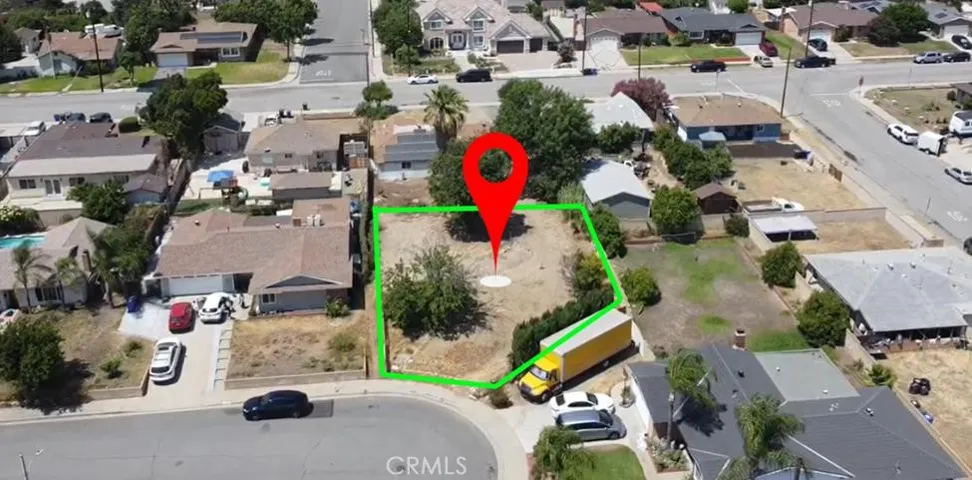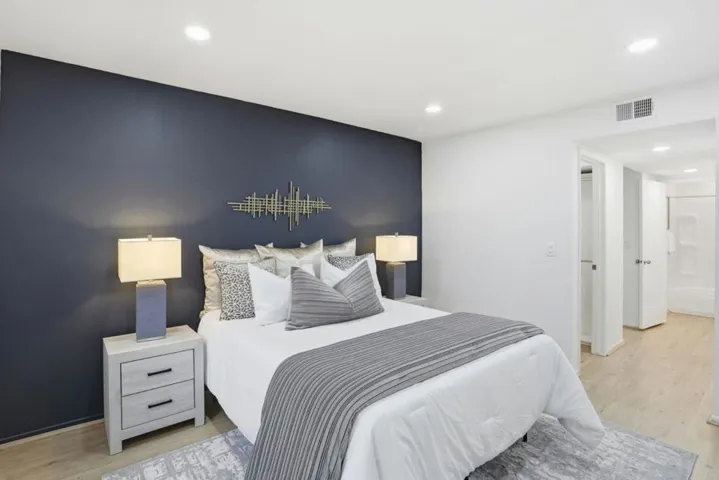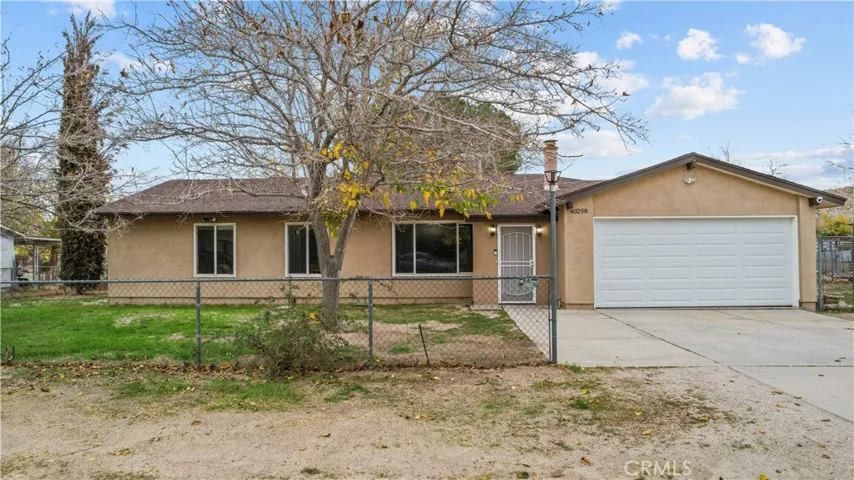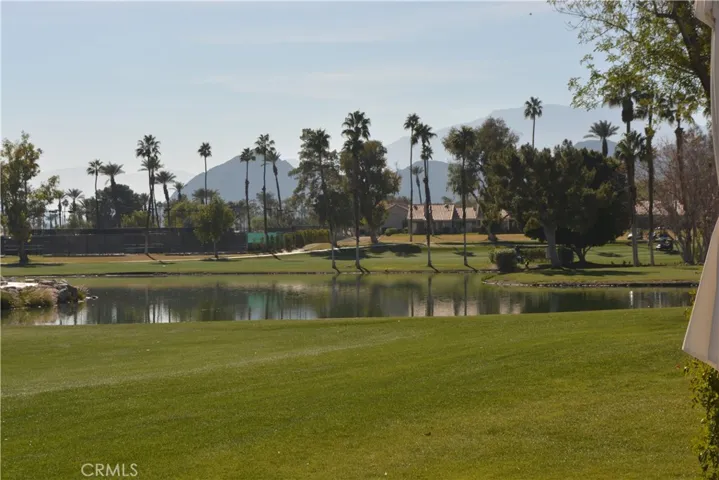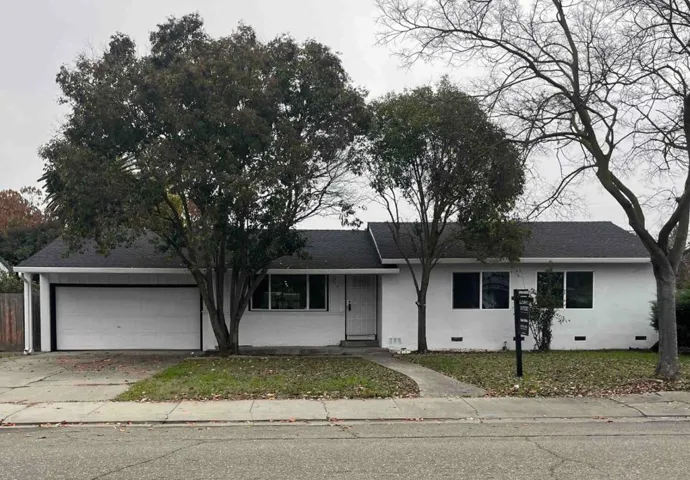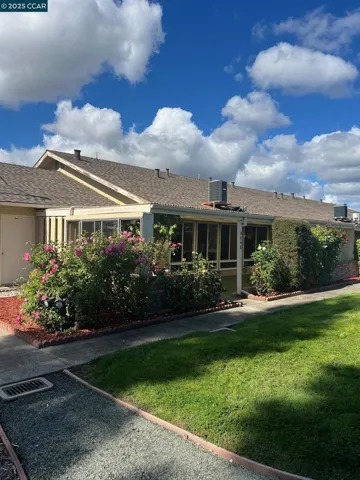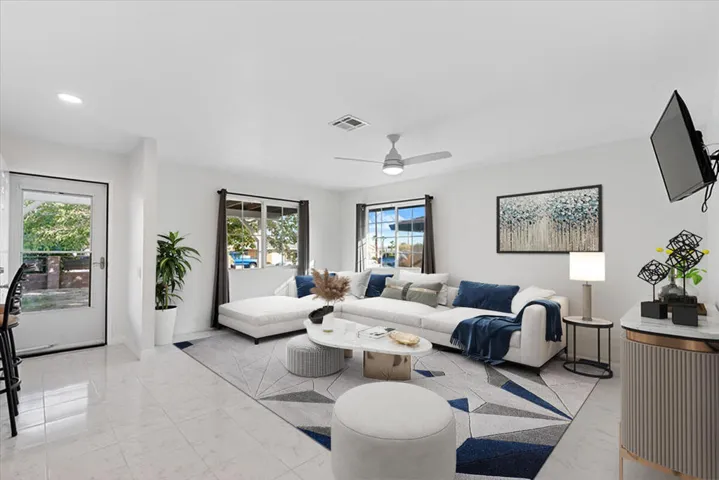
Menu
$409,000
Residential For Sale
4545 Collwood Boulevard 19, San Diego, California 92115
1Bedroom(s)
1Bathroom(s)
AssignedParking(s)
20Picture(s)
756Sqft
Awesome 1 bed, 1 bath unit, large bedroom, living room, and kitchen, ground level with bedroom up. Gated neighborhood, outside patio, HOA pool and spa.
$409,000
Residential For Sale
425 S Kenmore Avenue 306, Los Angeles, California 90020
1Bedroom(s)
1Bathroom(s)
AssignedParking(s)
18Picture(s)
660Sqft
Welcome to this bright and inviting one-bedroom residence in the heart of Koreatown, one of Los Angeles’ most vibrant and convenient neighborhoods.This top-floor unit features an open and efficient layout with spacious living and dining areas, abundant natural light, and a well-appointed kitchen with generous cabinetry.
$409,000
Residential For Sale
930 Countryside Street, Hemet, California 92545
3Bedroom(s)
2Bathroom(s)
GarageParking(s)
40Picture(s)
1,340Sqft
Welcome to 930 Countryside, a beautiful 1-level home located in Terra Linda Village. Open concept, cozy home has 2 bedrooms & 2 bathrooms featuring a den to use as a 3rd bedroom, office or private gym, 2-car garage with workshop, living room, eating area, dining room, bonus room & primary bedroom.
$409,000
Land For Sale
0 La Deney, Montclair, California 91763
2Picture(s)
0.17Acre
Coming Soon - Development Opportunity
Builders, Developers, Contractors, Investors This is a rare opportunity to build in a prime Montclair location. Located a few blocks from the 10 Fwy, Montclair Mall, Costco, Shopping, Employment, Ect. Even build for that client who wants a new build home with an ADU. A private end of the cul de sac location like this does not hit the market often.
$409,000
Residential For Sale
59481 Burnt Valley Road, Anza, California 92539
2Bedroom(s)
2Bathroom(s)
GarageParking(s)
65Picture(s)
1,440Sqft
Stick built home paved road location on 3.10 fenced acres of land in Anza. **Brand New Well and Brand New Septic System*** FHA/VA Offers are welcome.*** All inspections complete----well, septic, home, termite. *** This property has the unique combination of above average privacy while being on a paved road. The home is 2 bed 2 bath and 1440 square feet.
$409,000
Residential For Sale
247 N Capitol Avenue 105, San Jose, California 95127
1Bedroom(s)
1Bathroom(s)
CarportParking(s)
37Picture(s)
777Sqft
JUST LISTED! Stylish & Sophisticated 1-Bedroom Condo in a Prime Location BLDG #2 | UNIT 105 Welcome to effortless living in this beautifully updated first-level 1-bedroom, 1-bath condo in the gated Mission Grove community. Offering 777 sq. ft. of thoughtfully designed space, this home blends modern upgrades with comfort.
$409,000
Residential For Sale
40258 168th Street E, Palmdale, California 93591
3Bedroom(s)
2Bathroom(s)
GarageParking(s)
41Picture(s)
1,143Sqft
Charming Palmdale home nestled in a scenic neighborhood surrounded by beautiful mountain views and ranch-style living. This inviting 3-bedroom, 2-bathroom residence offers 1,143 square feet of comfortable living space on a generous 21,547-square-foot lot, providing endless outdoor possibilities.
$409,000
Residential For Sale
9313 Polaris, Morongo Valley, California 92256
2Bedroom(s)
2Bathroom(s)
39Picture(s)
1,816Sqft
Beautifully upgraded single family home. Upgrades reflect excellent of new and vintage quality. Walking in to the home, you will be greeted with beautiful adobe floors and very spacious entry and living room area. As you turn around the corner you will see the dining area, also very spacious and inviting.
$409,000
Residential For Sale
40862 Sea Island Lane, Palm Desert, California 92211
2Bedroom(s)
2Bathroom(s)
DrivewayParking(s)
46Picture(s)
1,177Sqft
Exceptional Resort Property with Premier View Location
Situated on a premium lot, this residence offers one of the most desirable vantage points in the community. The expansive and oversized rear patio provides an ideal setting for outdoor dining and lounging, with unobstructed views of the 18th green framed by dramatic mountain and lake backdrops.
$409,000
Residential For Sale
212 E Longview Avenue, Stockton, California 95207
3Bedroom(s)
1Bathroom(s)
34Picture(s)
1,662Sqft
Welcome Home to 212 East Longview. Located in the desirable Mayfair neighborhood, your new single level home is tastefully updated and move in ready. Your Gourmet Kitchen is beautifully updated and perfect for entertaining or a quiet dinner. Enoy 3 generous sized bedrooms and a beautifullly remodeled bathroom. The Bonus Family Room is incredible and ready for any event you can imagine.
$409,000
Residential For Sale
9048 Craydon Circle, San Ramon, California 94583
2Bedroom(s)
1Bathroom(s)
CarportParking(s)
8Picture(s)
780Sqft
Darling 55+ community. super clean 2 bedroom, one bath end unit siding to open space. Fresh paint and carpet. Vacant and ready for occupancy! Open Saturday and Sunday 10/11,12 1:00 - 4:00.
$409,000
Residential For Sale
13895 West Drive, Desert Hot Springs, California 92240
3Bedroom(s)
2Bathroom(s)
CoveredParking(s)
23Picture(s)
1,602Sqft
Welcome to this stylish contemporary home situated in the heart of Desert Hot Springs. This exquisite 3BR, 2BA residence unfolds over 1,602 sq ft, exuding contemporary elegance and craftsmanship. The home greets you with recently renovated flooring and seamlessly smooth, matte walls, setting a backdrop of understated luxury.
Contact Us
