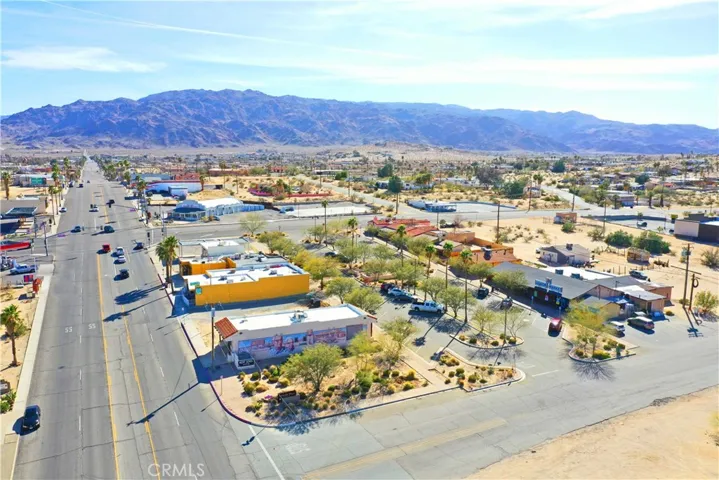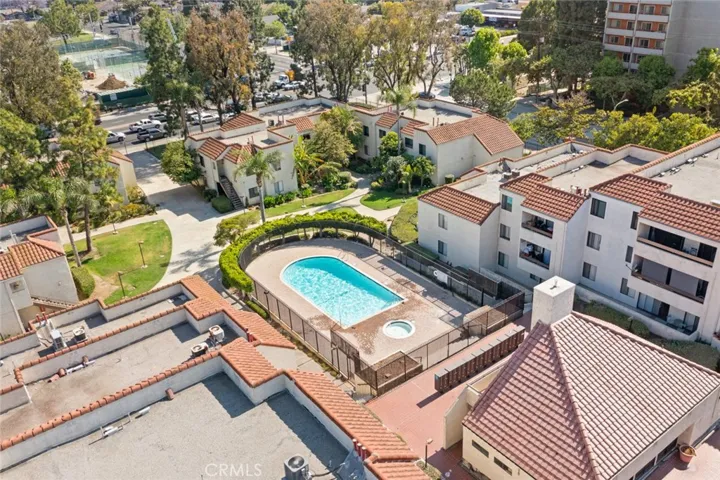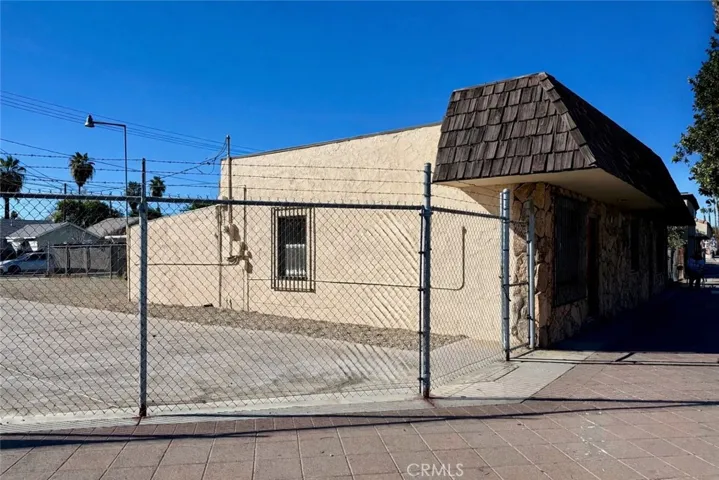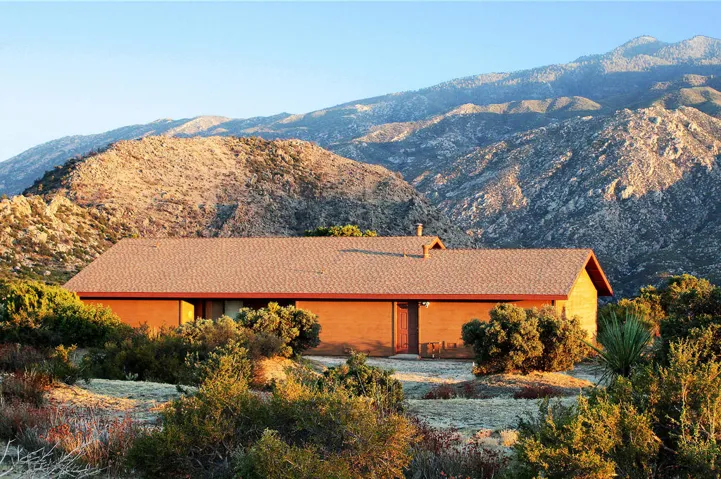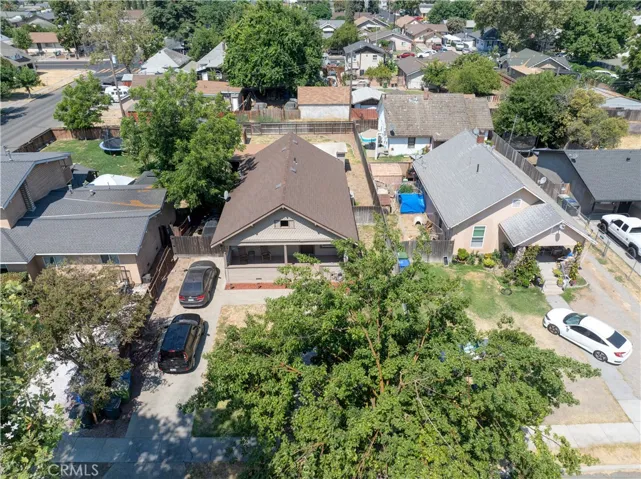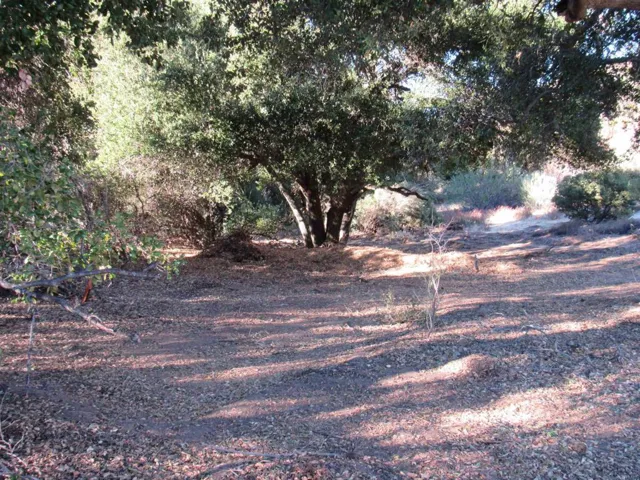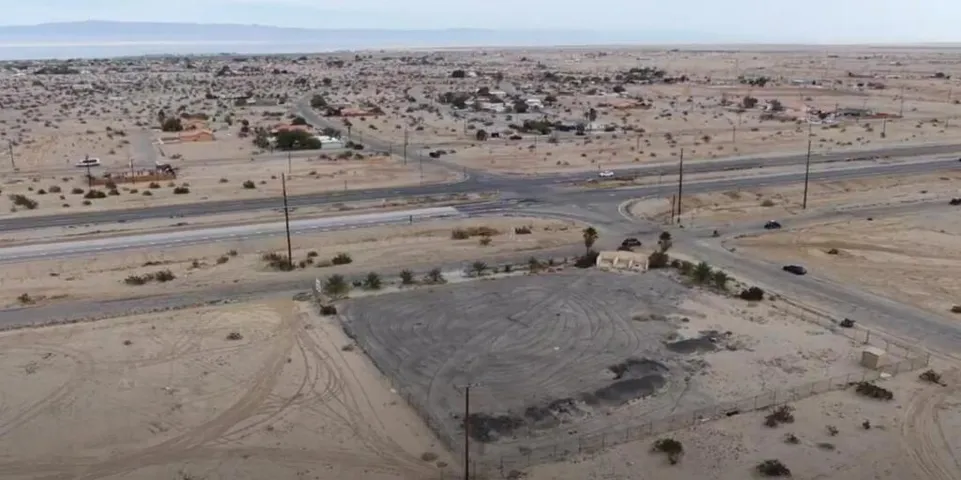
Menu
$400,000
Residential For Sale
8226 S Main, Los Angeles, California 90003
1Bedroom(s)
1Bathroom(s)
3Picture(s)
480Sqft
WOW! FIXER FIXER FIXER! CALLING ALL INVESTORS! Price adjusted! Don't miss out on this fantastic opportunity. Property is a 1 bed 1 bath with 480 living sqft and 5,250 sqft lot. This property features posibilities of multiple avenues of re-development with an emphasis on creating more housing. The property will not likely qualify for financing. CASH OFFERS ONLY.
$400,000
Residential For Sale
80394 Avenue 48 365, Indio, California 92201
1Bathroom(s)
DrivewayParking(s)
20Picture(s)
0.06Acre
Outdoor Resort Indio is a Class A Motorcoach resort. This is an RV lot. Discover exceptional luxury and functionality on this expanded 2,613 sq ft RV lot, featuring a beautifully finished pergasita with a pitched tile roof, privacy walls, windows, and wrap-around screens.
$400,000
Commercial Sale For Sale
5653 Plaza Road, 29 Palms, California 92277
9Picture(s)
0.18Acre
I’m ready to get on the next plane to 29 Palms—this is the opportunity! Historic Plaza is calling, and I’m not wasting another minute. This is a fantastic shopping center in the heart of a vibrant community that’s buzzing with revitalization.
$400,000
Residential For Sale
701 W 1st Street D101, Santa Ana, California 92701
2Bedroom(s)
2Bathroom(s)
UndergroundParking(s)
8Picture(s)
951Sqft
Amazing condominium in the hearth of Santa Ana. This beauty offers 2 bedrooms and 2 bathrooms.
2 parking spots. Single level unit.
$400,000
Residential For Sale
44853 5th Street E, Lancaster, California 93535
3Bedroom(s)
2Bathroom(s)
1Picture(s)
1,336Sqft
Welcome to this charming single-story home located in a quiet Lancaster neighborhood. This short sale opportunity offers 1,336 sq ft of comfortable living space, featuring 3 bedrooms and 2 bathrooms, plus an additional spare bedroom, perfect for guests, a home office, or extra storage.
$400,000
Residential For Sale
28280 Cochise Avenue, Barstow, California 92311
4Bedroom(s)
3Bathroom(s)
DrivewayParking(s)
43Picture(s)
2,400Sqft
We are back on the market!! (No fault of the house.) Discover Tranquil Living with Spectacular Panoramic Views! Nestled just beyond the hustle and bustle of city life, this remarkable property spans over an acre and offers over 2,000 square feet of comfortable living space.
$400,000
Commercial Sale For Sale
5506 Mission, Jurupa Valley, California 92509
11Picture(s)
0.05Acre
Freestanding commercial building along Mission Boulevard offering excellent visibility and strong traffic exposure. The property consists of approximately 800 square feet situated on a 2,178 square foot lot and is zoned R-VC (Village Center), allowing for a broad range of retail and service-oriented uses.
$400,000
Residential For Sale
70120 San Lorenzo Road, Mountain Center, California 92561
2Bedroom(s)
1Bathroom(s)
GarageParking(s)
14Picture(s)
1,382Sqft
$5,000 REDUCTION! This is an opportunity to own in an upscale mountain community. A short 20 minute scenic drive from the desert floor brings you to the private community of Pinyon Crest. A different world awaits your arrival - one that is 10-20 cooler than the desert floor.
$400,000
Business Opportunity For Sale
8500 Brentwood Blvd, Brentwood, California 94513
54Picture(s)
0.48Acre
Welcome to Brentwood Cafe — a beloved hometown, family-run restaurant serving the community since 1939! Known as the town favorite, we’re proud to serve homemade, fresh food made with love and tradition. From the moment you walk through our doors, you’ll feel the warmth and care that Papa Paul brings to every dish he prepares with perfection.
$400,000
Residential For Sale
431 S Laurel Street, Turlock, California 95380
4Bedroom(s)
2Bathroom(s)
41Picture(s)
1,327Sqft
This delightful 3-bedroom, 2-bathroom bungalow offers a perfect blend of comfort, style, and convenience, making it an ideal choice for families, professionals, or anyone looking to settle in a vibrant community.
As you enter, you are greeted by a warm, inviting living space featuring an open-concept layout that seamlessly connects the living room, dining area, and kitchen.
$400,000
Land For Sale
2115 N Campo Truck Trail, Campo, California 91906
28Picture(s)
39.75Acre
Enchanted forest, hard to find old oak grove on 39.75 useable acres. There are over 150 mature oaks. Part of the property is a gentle slope bordered by a beautiful collection of oaks. Seller is currently trimming trees and grading the access road. You will be delighted with the results. In the area of good neighbors, peace and quiet and peace of mind.
$400,000
Land For Sale
1314 Sunrise Drive, Thermal, California 92274
10Picture(s)
1.09Acre
Don't Miss Out: Prime Commercial zoned M1 Corner Lot in Lithium Valley! Attention Investors and Visionaries! This is your chance to claim a prime piece of commercial real estate in the heart of Lithium Valley - a fenced corner lot on Highway 86 and Sunrise in Salton City/Thermal. This magnificent M1-zoned parcel boasts a generous 1.09 acres, just waiting for your vision to take root.
Contact Us


