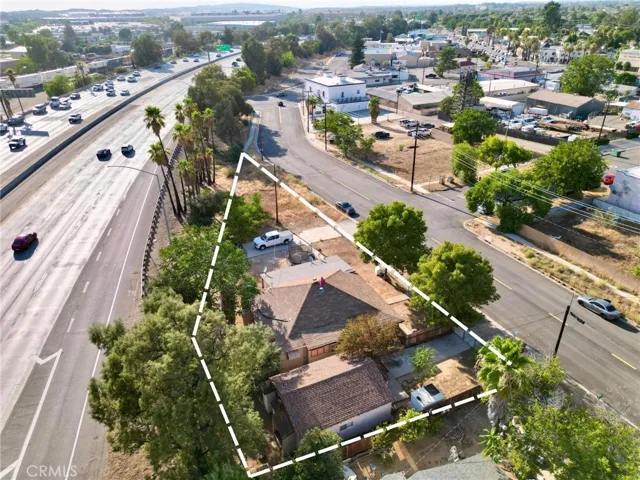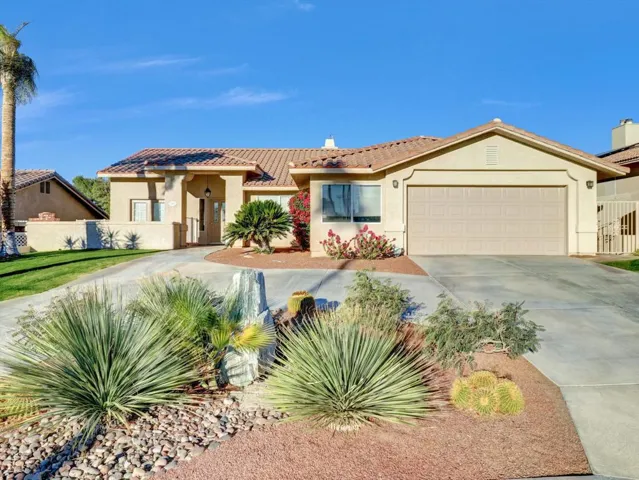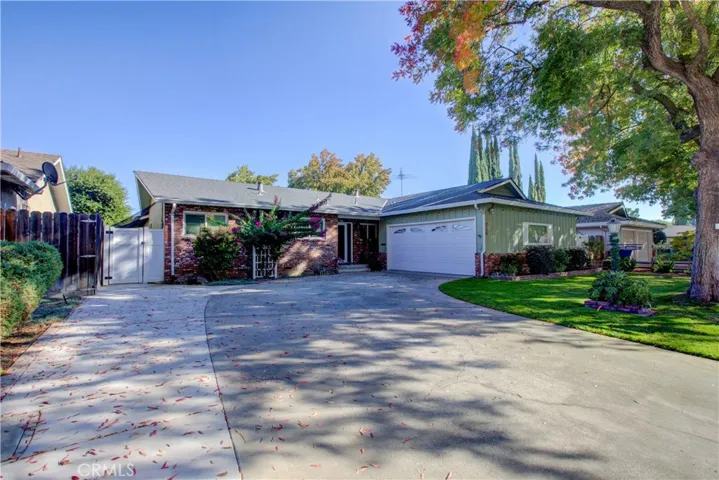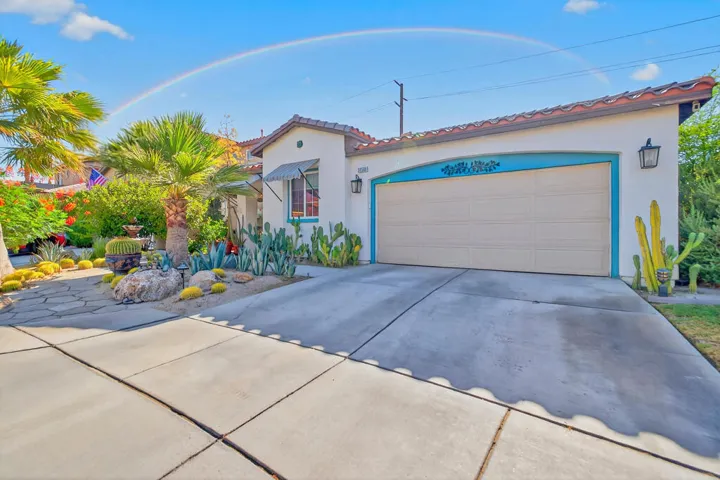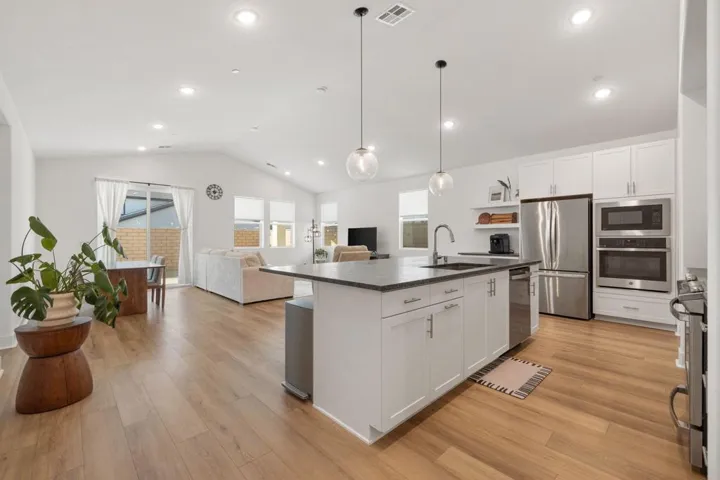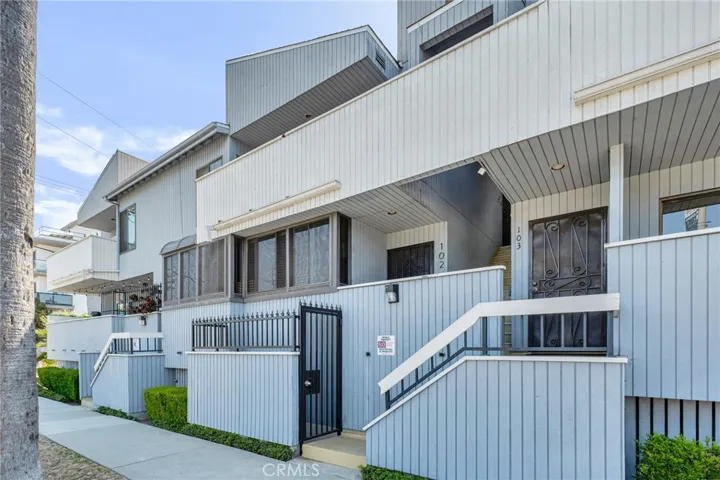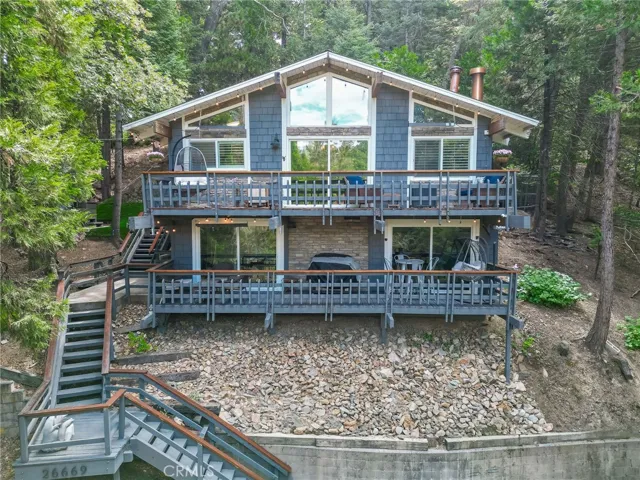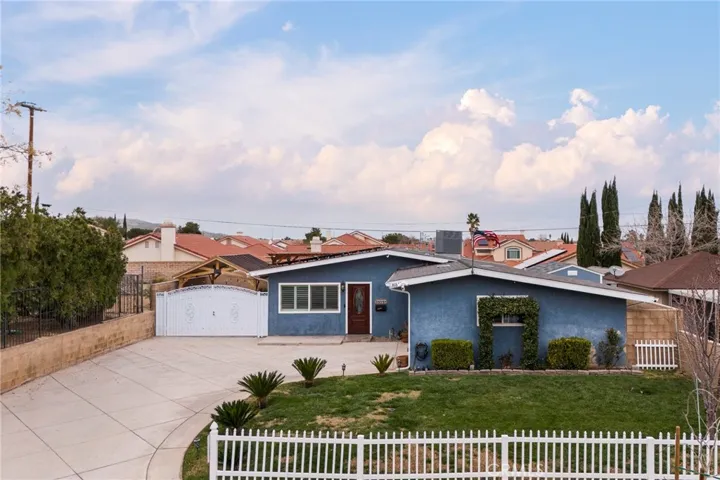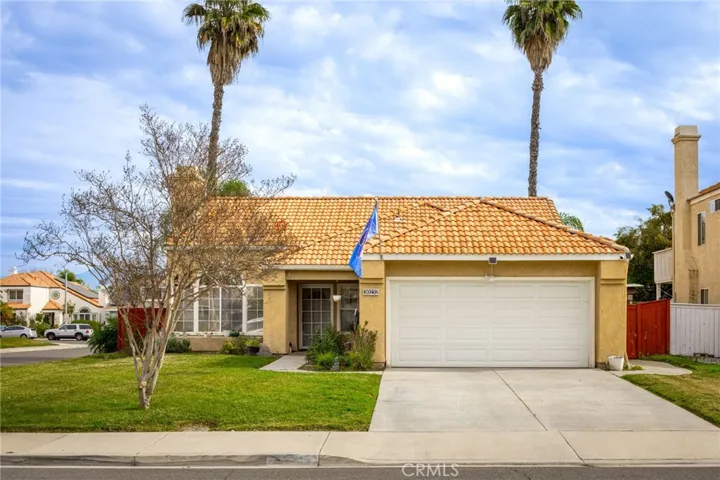
Menu
$545,000
Residential For Sale
207 E 5th Street, Beaumont, California 92223
4Bedroom(s)
3Bathroom(s)
47Picture(s)
1,960Sqft
Welcome home to the fast growing city of Beaumont! 2 homes on 1 lot! Amazing potential for a primary residence or an investment property for cash flow. Each home already has separate water and gas meters. The larger home is a 3 bedroom with 2 bathrooms with approximately 1320 sf. and the smaller home is a 1 bedroom with 1 bathroom with approximately 640 sf.
$545,000
Residential For Sale
8567 Clubhouse Boulevard, Desert Hot Springs, California 92240
2Bedroom(s)
2Bathroom(s)
DrivewayParking(s)
57Picture(s)
1,746Sqft
Open house 1/17 1/18 11 to 2 This wonderful home in Mission Lakes Country Club is located on the 7th fairway with beautiful views of the mountains! Great location as you can walk across the street and be at the clubhouse for dinner or drinks. Your private pool and spa await you when you get home for those summer nights swims.
$545,000
Residential For Sale
3728 Fuchsia Lane, Modesto, California 95356
3Bedroom(s)
2Bathroom(s)
DrivewayParking(s)
47Picture(s)
1,608Sqft
Charming 3-bedroom, 2-bath home perfectly situated in North Modesto's most sought-after areas. This single-story residence offers great curb appeal with a combination of classic brick facia, a front porch, and a custom front door that sets a warm and inviting tone.
$545,000
Residential For Sale
31560 Calle Agate, Cathedral City, California 92234
3Bedroom(s)
2Bathroom(s)
DrivewayParking(s)
22Picture(s)
1,488Sqft
Welcome to Cimarron Cove, an idyllic gated community at the western edge of Cathedral City. This home is one of the most charming in the development with 3 bedrooms, 2 baths, updated kitchen and appliances, and anexceptional floor plan.
$545,000
Residential For Sale
42501 Solicio Way, Indio, California 92203
3Bedroom(s)
2Bathroom(s)
GarageParking(s)
31Picture(s)
1,780Sqft
Beautiful, nearly new single-story home in the desirable Aguila at Terra Lago community. This popular Arosa plan offers a thoughtfully designed living space with 3 bedrooms and 2 bathrooms. A vaulted living room and open-concept layout create a bright, airy feel from the moment you enter.
$545,000
Residential For Sale
5530 Thornburn Street 102, Los Angeles, California 90045
2Bedroom(s)
2Bathroom(s)
GarageParking(s)
22Picture(s)
1,007Sqft
This stylish 2-bedroom, 2-bath condo offers just over 1,000 sq ft of thoughtfully updated living space in a boutique 12-unit building in prime Westchester. Light wood vinyl flooring and recessed lighting set a fresh, modern tone throughout, while the inviting living room with gas fireplace flows seamlessly into a spacious dining area.
$545,000
Residential For Sale
26669 State Highway 189, Twin Peaks, California 92391
3Bedroom(s)
2Bathroom(s)
DrivewayParking(s)
68Picture(s)
1,440Sqft
Looking for the perfect mountain getaway, full-time home, or short-term rental? This could be it! Welcome to this FURNISHED newly renovated, refined yet cozy chalet in beautiful Twin Peaks. The home features an open floor plan with vaulted, open-beamed ceilings connecting the living, dining, and kitchen areas.
$545,000
Residential For Sale
88751 64th Avenue, Thermal, California 92274
2Bedroom(s)
1Bathroom(s)
CarportParking(s)
5Picture(s)
1,463Sqft
Ranch Home on 9.70 acres of desirable agricultural or farming land. Incredible potential for a variety of uses and opportunity to own an income generating property. Water for agricultural production is acquired from Coachella Valley Water district canal.
$545,000
Residential For Sale
8808 Bridalsmith Drive, Elk Grove, California 95828
3Bedroom(s)
3Bathroom(s)
GarageParking(s)
11Picture(s)
2,206Sqft
2 Story home with 3 bedrooms, 3 full bathrooms and 3 car garage. There is a formal dining room and step-down Livingroom. The Family room has floor to ceiling brickwork fireplace front with built in shelves. Upstairs primary bedroom has large sitting area, walk in closet, step in shower and separate Tub, its own built-in fireplace, and built in cabinet hutch for TV and linens.
$545,000
Commercial Sale For Sale
207 E 5th Street, Beaumont, California 92223
47Picture(s)
0.30Acre
Welcome home to the fast growing city of Beaumont! 2 homes on 1 lot! Amazing potential for a primary residence or an investment property for cash flow. Each home already has separate water and gas meters. The larger home is a 3 bedroom with 2 bathrooms with approximately 1320 sf. and the smaller home is a 1 bedroom with 1 bathroom with approximately 640 sf.
$545,000
Residential For Sale
38841 Foxholm Drive, Palmdale, California 93551
3Bedroom(s)
2Bathroom(s)
DrivewayParking(s)
23Picture(s)
1,085Sqft
A must see, real showstopper backyard oasis—designed for relaxation and entertaining. Enjoy a private, heated saltwater pool and spa with pebble finish, waterfall feature, and gas heating, creating the perfect resort-like setting right at home.
$545,000
Residential For Sale
30232 Via Palermo, Menifee, California 92584
3Bedroom(s)
2Bathroom(s)
GarageParking(s)
23Picture(s)
1,334Sqft
Set on a corner lot within a peaceful cul-de-sac in Menifee, California, this single-story 3-bedroom, 2-bath home offers an ideal blend of privacy, comfort, and everyday convenience. The low-traffic location creates a calm residential setting while still being close to everything you need.
Contact Us
