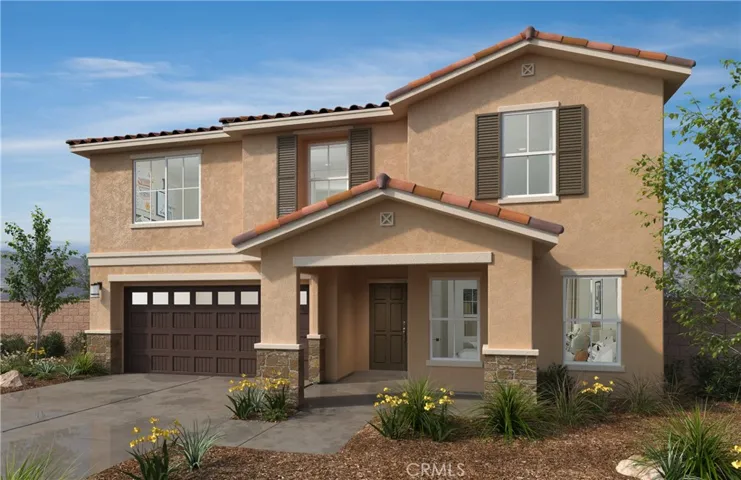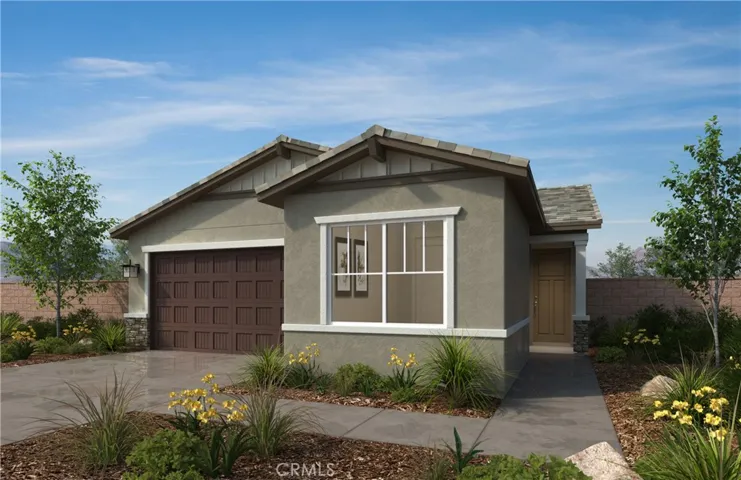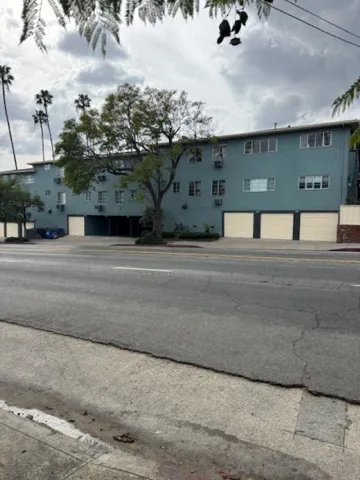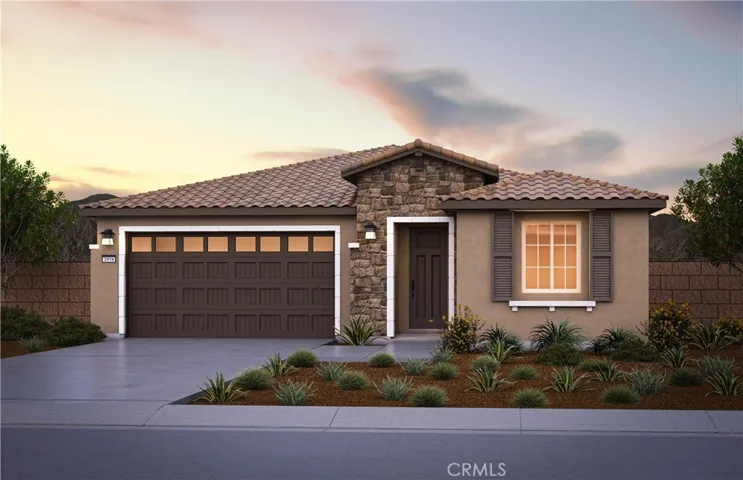
Menu
$553,990
Residential For Sale
1587 Westfork Way, San Jacinto, California 92582
4Bedroom(s)
3Bathroom(s)
DrivewayParking(s)
1Picture(s)
2,545Sqft
Beautiful Two-Story home in our Rancho Madrina Community! This home has everything your clients want and look for and is designed to be ENERGY STAR certified and delivers a superior level of energy-efficient comfort which includes the latest in home insulation and dual-pane windows delivering significant savings on utility bills when compared to a used home and supporting healthier indoor environ
$553,975
Land For Sale
8700 E Palmdale Boulevard, Littlerock, California 93543
10Picture(s)
38.84Acre
38.84 acre lot in the heart of the Sun Village area of Littlerock. The lot has 652 feet of paved frontage on Palmdale Blvd FROM 87th heading west and runs a half mile south to Ave R along Jackie Robinson Park . Zoned A21 for agriculture, animals. and a home. APN 3027-013-027.
$553,745
Residential For Sale
13832 Huckleberry Street, Moreno Valley, California 92555
3Bedroom(s)
3Bathroom(s)
3Picture(s)
1,894Sqft
What's Special: Loft | North Facing Lot | 2nd Floor Laundry Room. New Construction – August Completion! Built by America's Most Trusted Home Builder. Welcome to Plan 6 at 13832 Huckleberry Street in Indigo at Alessandro. This new home offers an open-concept design that feels bright and connected.
$552,990
Residential For Sale
1222 Kent Circle, Perris, California 92571
3Bedroom(s)
2Bathroom(s)
DrivewayParking(s)
1Picture(s)
1,437Sqft
Beautiful Lenox community Single Family Home Single Story 9ft ceilings, granite countertops, sprawling open floorplan, kitchen island, 6" backsplash, recessed lighting, dual-sink vanity in primary bath, opportunity to personalize with upgrade options, planned 17 acre sports park, No HOA, short drive to freeway, close to schools, shopping centers, grocery stores, & Metrolink rail service.
$552,000
Residential For Sale
7115 Village 7, Camarillo, California 93012
2Bedroom(s)
2Bathroom(s)
DrivewayParking(s)
44Picture(s)
1,273Sqft
New beautiful interior and incredible new price! Lovely expanded Del Mar model in Leisure Village with remodeled interiors and brand new beautiful flooring throughout. There is also a beautiful added den overlooking the greenbelt. This 2 bedroom, 2 bath home includes an approx. 165 sq. ft.
$552,000
Residential For Sale
4501 Finley Ave 4, Los Angeles, California 90027
1Bedroom(s)
1Bathroom(s)
CoveredParking(s)
13Picture(s)
729Sqft
Welcome to this #4 which offers One bedroom with wall to wall closet, One Full bathroom, spacious living room, dining area with wood floors and kitchen and gas range standing. Frigidaire is not included with the price of the unit. Assigned One open garage with easy access to get in below the unit. There are few steps to go to the unit which is almost to the end of the hallway from Finley ave.
$552,000
Residential For Sale
12871 Alta Vista, Pinon Hills, California 92372
4Bedroom(s)
2Bathroom(s)
40Picture(s)
2,021Sqft
Beautiful Pinon Hills Home – Move-In Ready!
You’ll fall in love with this charming corner-lot home that has everything you’ve been looking for! Inside, you’ll find a spacious split floor plan with plenty of room to spread out.
$551,990
Residential For Sale
25381 Violane Drive, Menifee, California 92585
2Bedroom(s)
2Bathroom(s)
1Picture(s)
1,579Sqft
Come enjoy the Del Webb lifestyle in this cozy gated community with all the resort-style amenities to enhance your Active Adult 55+ experience. Located in the city of Menifee and just minutes away from shopping, restaurants, and the 215 FWY.
$551,990
Residential For Sale
83 788 Pyramid Rnch Drive, Coachella, California 92236
3Bedroom(s)
2Bathroom(s)
DrivewayParking(s)
1Picture(s)
1,959Sqft
Warm and welcoming 5-bedroom home with 3 baths, cozy den and fun-filled loft -Chef's Kitchen-Stainless Steel Refrigerator-Granite Countertops-Extended Vinyl Flooring-Add'l Prewires for Ceiling Fans-Garage Service Door
$550,990
Residential For Sale
1228 Fullerton Court, Perris, California 92571
3Bedroom(s)
2Bathroom(s)
DrivewayParking(s)
1Picture(s)
1,437Sqft
Beautiful Lenox community Single Family Home Single Story 9ft ceilings, granite countertops, sprawling open floorplan, kitchen island, 6" backsplash, recessed lighting, dual-sink vanity in primary bath, opportunity to personalize with upgrade options, planned 17 acre sports park, No HOA, short drive to freeway, close to schools, shopping centers, grocery stores, & Metrolink rail service.
$550,900
Residential For Sale
11299 Lancer, Victorville, California 92392
4Bedroom(s)
2Bathroom(s)
GarageParking(s)
6Picture(s)
1,903Sqft
La Jolla
Full of character and charm, this single-story home in Ocotilla Ranch is designed for comfort and functionality. Featuring four bedrooms and two full bathrooms, this home boasts an inviting family room, a chef-ready kitchen, a private master suite with an en-suite bath, and a covered back patio—perfect for relaxation.
$550,500
Residential For Sale
10231 E Avenue R2, Littlerock, California 93543
4Bedroom(s)
3Bathroom(s)
DrivewayParking(s)
36Picture(s)
2,419Sqft
Welcome to this beautiful single-story ranch home situated on a full one-acre lot, ready for you to bring all your horses, animals, and toys. If you've been dreaming of peaceful country living with room to breathe -- this is it.
Contact Us











