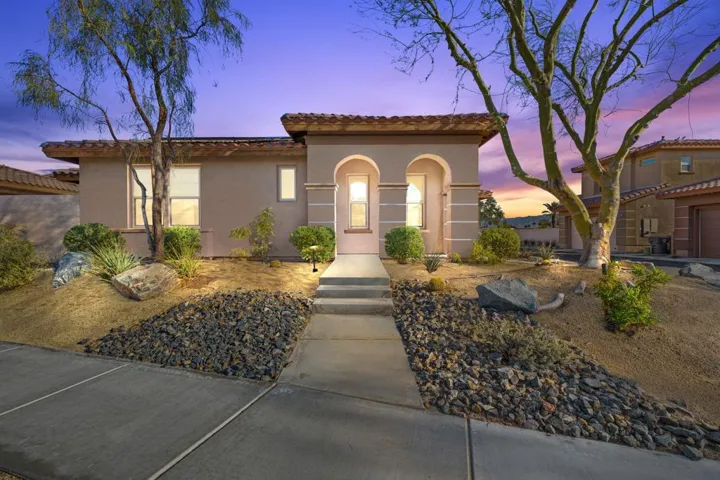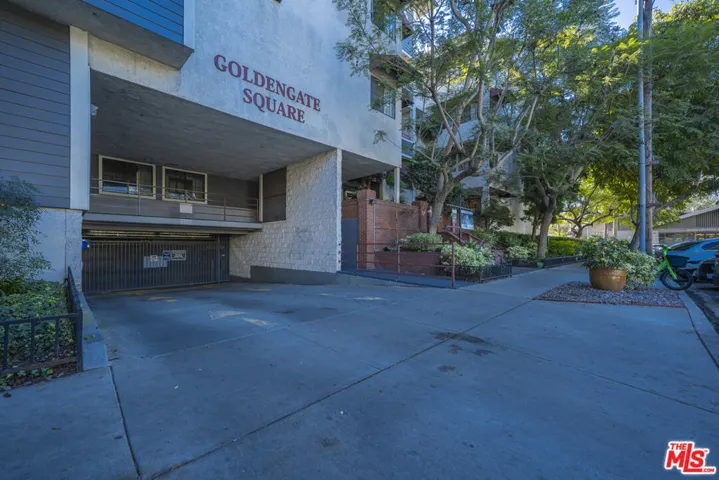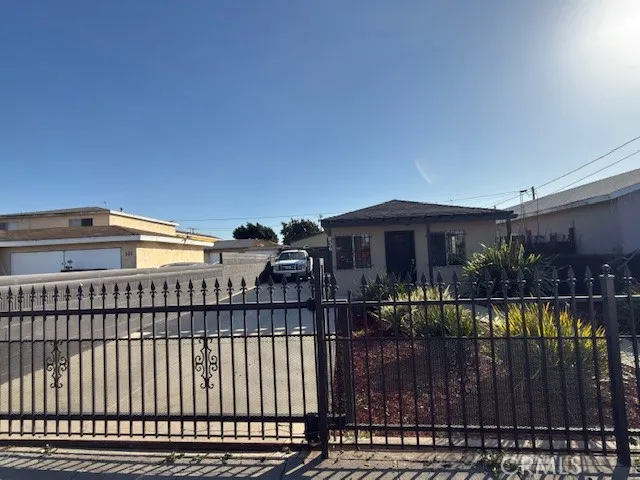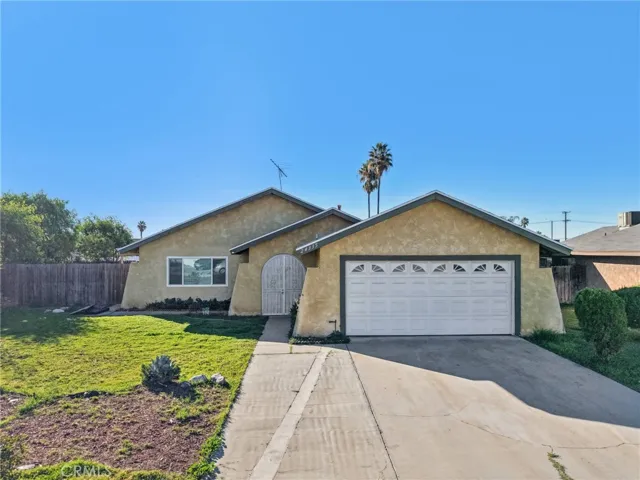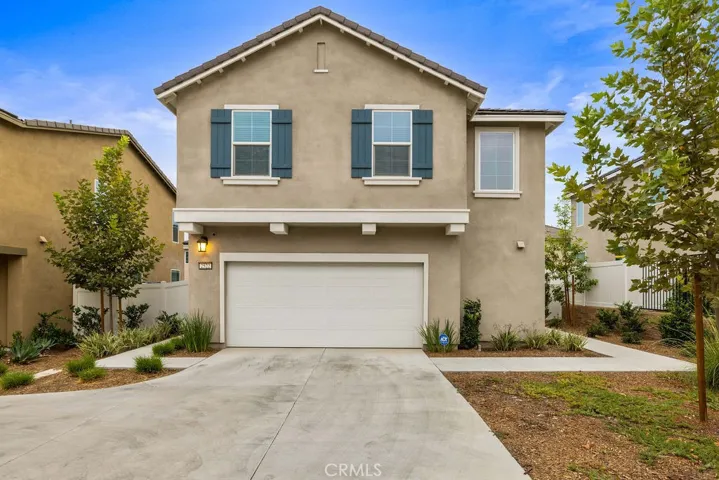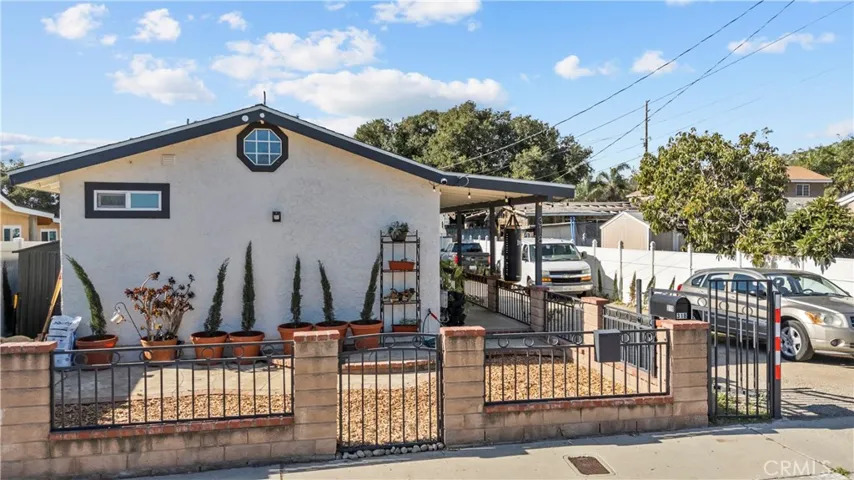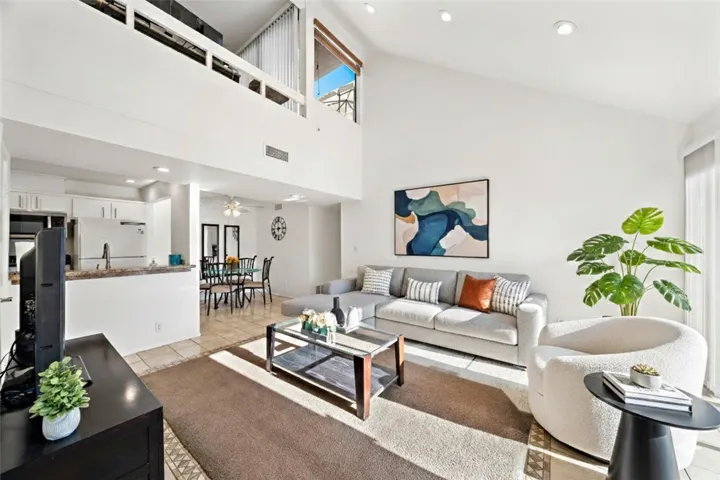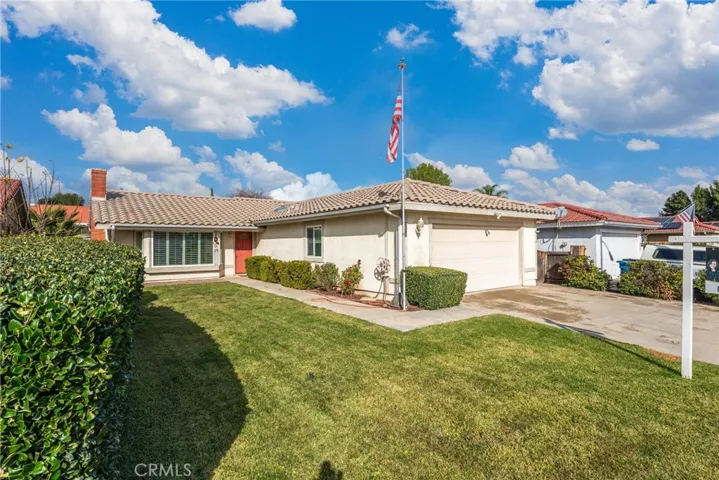
Menu
$545,000
Residential For Sale
74450 Millennia Way, Palm Desert, California 92211
2Bedroom(s)
2Bathroom(s)
GarageParking(s)
42Picture(s)
1,652Sqft
The Most AFFORDABLE Option in Genesis - A Modern Community Built by Local Award-Winning GHA. This Crisp and Clean Plan 1 Boasts 2BR's + Bonus Room (which could be converted to a 3rd bedroom) on a Desirable Corner Lot. The User-Friendly Floor Plan Delivers a Functional Flow and has the Everything Today's Buyers Covet; BRIGHT, AIRY and OPEN w/an Abundance of Natural Light.
$545,000
Residential For Sale
26408 Naomi Drive, Hemet, California 92544
4Bedroom(s)
2Bathroom(s)
DrivewayParking(s)
1Picture(s)
1,987Sqft
Stop looking—this is the one! Nestled on Naomi Street in sought-after Southeast Hemet, this stunning McMorran pool home delivers everything today's buyer wants and more, starting with owned solar that's completely paid off—putting real savings in your pocket from day one.
$545,000
Residential For Sale
730 W 4th Street 120, Long Beach, California 90802
2Bedroom(s)
2Bathroom(s)
CoveredParking(s)
28Picture(s)
1,015Sqft
Location, Location, Location. 2 Bd/ 2 Ba / 2 parking spots, and first floor unit. Vacant and ready for owner user or investor. HOA covers water, sewer, trash, building maintenance, gym, community room and insurance. This is a fantastic opportunity for first time buyer. Centrally located to shops and entertainment. Walking distance to shoreline, and 1 street to freeway entrance.
$545,000
Residential For Sale
836 W Cedar, Compton, California 90220
2Bedroom(s)
1Bathroom(s)
GarageParking(s)
23Picture(s)
1,070Sqft
Lovely two-bedroom one bath home in the City of Compton, Recently painted, new laminate flooring in Living room and bedrooms, This home features an additional 400 Sft. Garage permitted, that can be converted into an ADU, plenty of space for family entertaining, parking for up to four cars.
$545,000
Residential For Sale
32480 Mesa Drive, Lake Elsinore, California 92530
3Bedroom(s)
2Bathroom(s)
CarportParking(s)
32Picture(s)
1,540Sqft
Unique property located on a quiet street off the beaten path. Manufactured home recently remodeled with a unit below. Sits on 1/2 an acre. Upstairs is 3bd-2ba, and downstairs is 2bd 1ba. Both have tenants who would like to remain as have been there awhile. Ideal for the investor, or live in one and rental income on the other.
$545,000
Residential For Sale
24335 Sykes Drive, Moreno Valley, California 92553
3Bedroom(s)
2Bathroom(s)
DrivewayParking(s)
28Picture(s)
1,260Sqft
Well-maintained 3-bedroom, 2-bathroom home featuring a spacious backyard with plenty of room to create your own outdoor space or host gatherings. The interior is filled with abundant natural light, creating a bright and welcoming atmosphere throughout the home. Wood laminate flooring is featured in all bedrooms, while the main living areas offer comfortable, easy-to-maintain flooring.
$545,000
Residential For Sale
2522 Gunner Ridge Way, Rialto, California 92377
3Bedroom(s)
3Bathroom(s)
40Picture(s)
1,705Sqft
Welcome to this beautifully designed 3-bedroom, 2.5-bath condo built in 2023, offering the perfect blend of comfort, style, and convenience. One of the few homes in the community featuring a rare drive-up parking layout with an attached 2-car garage—making everyday living a breeze.
Inside, you'll find a bright and modern floor plan with contemporary finishes throughout.
$545,000
Residential Income For Sale
207 E 5th Street, Beaumont, California 92223
47Picture(s)
0.30Acre
Welcome home to the fast growing city of Beaumont! 2 homes on 1 lot! Amazing potential for a primary residence or an investment property for cash flow. Each home already has separate water and gas meters. The larger home is a 3 bedroom with 2 bathrooms with approximately 1320 sf. and the smaller home is a 1 bedroom with 1 bathroom with approximately 640 sf.
$545,000
Residential For Sale
318 Sycamore Street, Santa Paula, California 93060
2Bedroom(s)
1Bathroom(s)
DrivewayParking(s)
7Picture(s)
720Sqft
PRICE IMPROVEMENT! Located in the charming small town of Santa Paula, this 2-bedroom, 1-bath home is an excellent opportunity for first-time buyers. The 720 sq ft residence features a beautiful kitchen with an island and several thoughtful upgrades, including a wrought iron entry fence, refreshed front yard with new wood-chip landscaping, and added storage shelving throughout.
$545,000
Residential For Sale
25761 Le Parc, Lake Forest, California 92630
2Bedroom(s)
1Bathroom(s)
GarageParking(s)
22Picture(s)
852Sqft
Experience elevated South Orange County living in this stylish, top-floor retreat designed for the modern professional. If you are looking for a home that matches your lifestyle and aesthetic, this is the one.
$545,000
Residential For Sale
1750 Camino Palmero Street 237, Los Angeles, California 90046
1Bedroom(s)
1Bathroom(s)
Controlled EntranceParking(s)
41Picture(s)
784Sqft
Here's your opportunity to acquire a beautifully renovated, design-forward condo in a prime location that delivers both luxury and everyday convenience. Welcome to Casa Palmero, where this exceptional one-bedroom, one-bathroom residence offers 784 square feet of thoughtfully curated living space. Every inch of the home has been upgraded with high-end finishes and modern sophistication.
$545,000
Residential For Sale
279 White Oak, Lake Elsinore, California 92530
3Bedroom(s)
2Bathroom(s)
GarageParking(s)
37Picture(s)
1,387Sqft
Have your New Year dream come true at 279 White Oak Road, Lake Elsinore! This freshly renovated home is tucked away on a quiet cul-de-sac in a desirable neighborhood and is truly move-in ready. Offering 3 spacious bedrooms and 2 updated bathrooms, the thoughtfully designed floor plan provides comfort and flexibility for today’s lifestyle.
Contact Us
