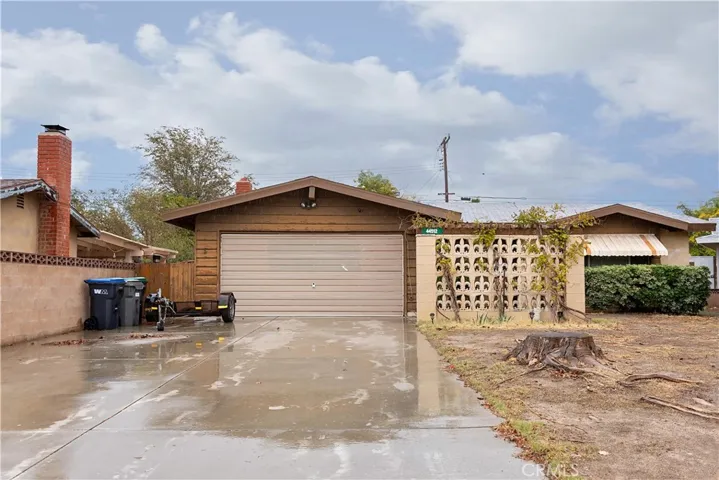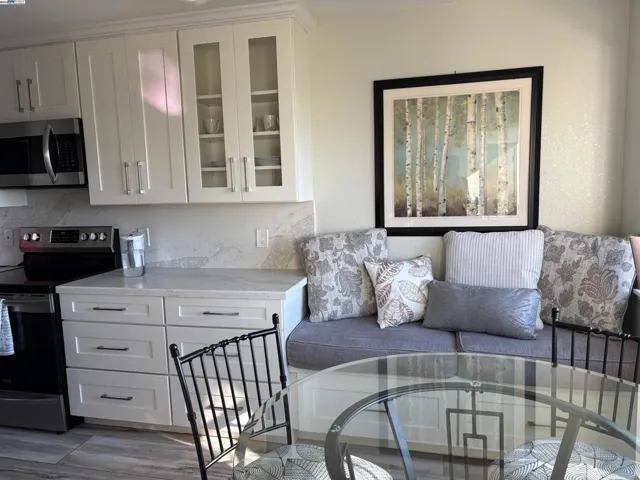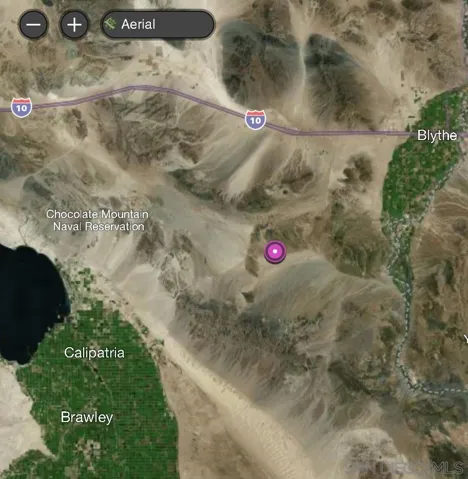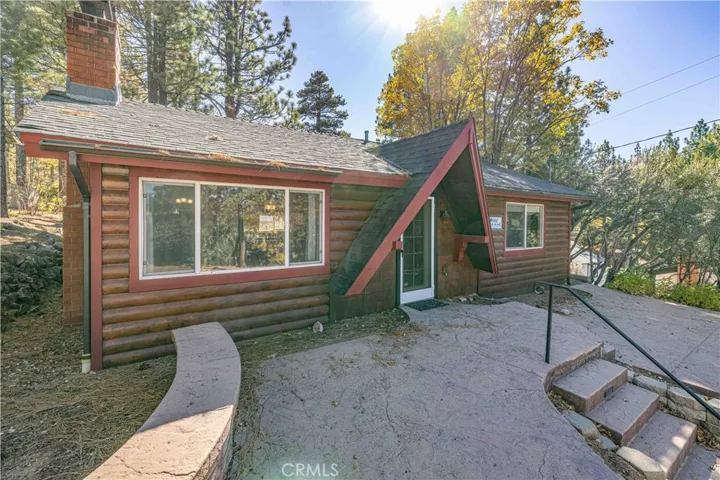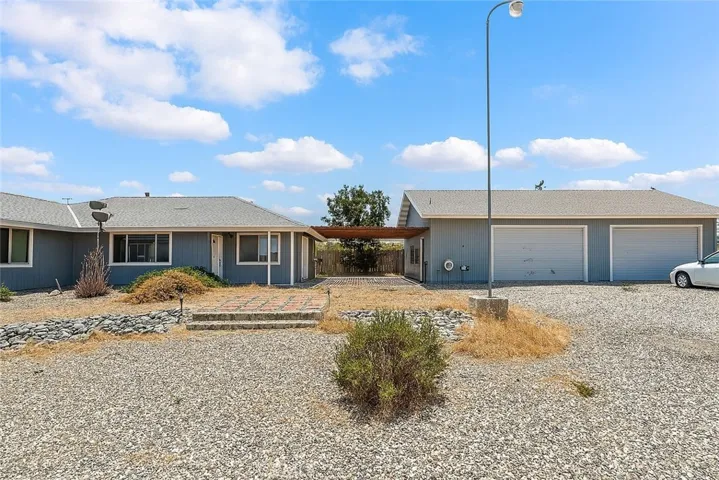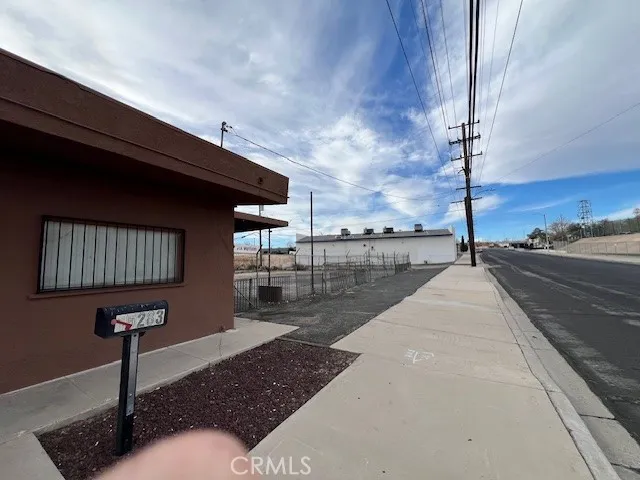
Menu
$400,000
Residential For Sale
132 Clubhouse, Santa Maria, California 93454
2Bedroom(s)
2Bathroom(s)
GarageParking(s)
23Picture(s)
1,200Sqft
Discover this ideal first home or investment property at 132 Clubhouse Ln. in Santa Maria. This inviting single story townhouse offers 1,200 sq ft with 2 bedrooms and 2 full baths. Enjoy the separate dining area, bright dine-in/nook attached to kitchen. Cozy gas fireplace in the living room with pass through access to kitchen and dining as well as hallway to bedrooms.
$400,000
Residential For Sale
44512 N Tabler Avenue, Lancaster, California 93535
4Bedroom(s)
2Bathroom(s)
DrivewayParking(s)
23Picture(s)
1,622Sqft
Welcome to this charming 4-bedroom, 3-bath, single story home nestled on a spacious lot along peaceful, tree-lined streets. Step inside this home featuring a large family room, perfect for gatherings and everyday living. The generous lot offers endless possibilities—gardening, entertaining, or future expansion. The built in Barbecue makes the backyard perfect for entertaining.
$400,000
Residential For Sale
21109 Gary Dr 206, Hayward, California 94546
1Bedroom(s)
1Bathroom(s)
NoneParking(s)
36Picture(s)
798Sqft
No steps to front door. Bathed in natural light and crafted with timeless sophistication, this custom-designed condo offers a perfect balance of beauty and comfort. Completely reimagined in 2017–2018, every inch reflects thoughtful design and expert craftsmanship — from the bespoke built-ins to recessed lights throughout to the seamless flow of open, airy spaces.
$400,000
Residential For Sale
11913 Pepperwood, Victorville, California 92392
4Bedroom(s)
2Bathroom(s)
GarageParking(s)
9Picture(s)
1,736Sqft
Charming single-story home in Victorville, perfect for comfortable living. It features 4 spacious bedrooms and 2 bathrooms, making it ideal for families or those needing extra space. The formal living room offers a cozy spot for gatherings, while the kitchen area is perfect for meal prep and entertaining. Enjoy a good-sized backyard, great for outdoor activities or relaxing weekends.
$400,000
Land For Sale
0 Short Avenue, Apple Valley, California 92307
1Picture(s)
2.37Acre
Lot is 295 feet off of Dale Evans, fronts on Short Ave. Close to freeway access at Dale Evans Parkway. Property is in the North Apple Valley area between the freeway and Dale Evans Parkway.
$400,000
Business Opportunity For Sale
, Fullerton, California 92832
1Picture(s)
Newest hot hang out in Downtown Fullerton. Beer Wine and Asian Cuisine. Centrally locate with ample parking, near colleges and many downtown businesses.
$400,000
Residential For Sale
8801 Willis Avenue 60, Los Angeles, California 91402
3Bedroom(s)
2Bathroom(s)
TandemParking(s)
17Picture(s)
1,126Sqft
A renovated top-level end unit with no shared walls, no neighbor above, and designated parking directly below, this home offers that true townhouse-style living you won't find elsewhere.As you step inside, the home immediately feels open, bright, and inviting.
$400,000
Residential For Sale
41063 Pennsylvania, Big Bear Lake, California 92315
2Bedroom(s)
1Bathroom(s)
DrivewayParking(s)
28Picture(s)
964Sqft
Live Auction! Bidding to start from $400,000! Charming Big Bear Lake cabin just steps from The Village! This updated 2-bedroom, 1-bath retreat offers vaulted wood-beam ceilings, a cozy river-rock fireplace, and tasteful upgrades throughout. Enjoy pine cabinetry, granite-tile counters, tile flooring, dual-pane windows, and a beautifully tiled bath.
$400,000
Residential For Sale
13384 Sheep Creek Road, Phelan, California 92371
3Bedroom(s)
2Bathroom(s)
13Picture(s)
1,564Sqft
AMAZING HOME FOR SALE!!! Beautiful 3 bed, 2 bath, indoor laundry, bright kitchen with granite & cherry cabinets sitting on 1.25 ACRES !!! Lets not forget the 4 car garage with 2 roll up doors and a small shed for extra storage. Lots of private covered patio in between chain link fence for live ability.
$400,000
Commercial Sale For Sale
15283 6th Street, Victorville, California 92395
5Picture(s)
0.21Acre
Stop the car! You just found your next investment property! Perfect location on the corner of 6th St. and Union St. in Victorville.
$400,000
Land For Sale
725 E Avenue K, Lancaster, California 93535
36Picture(s)
2.16Acre
Introducing an exceptional chance to develop in one of Lancaster’s most promising growth areas. This 2.16-acre (94,090 SF) residential parcel, APN: 3140-036-014, zoned LRR1-7000, is perfectly positioned for investors or builders seeking a ready-to-go project with impressive upside.
Contact Us

