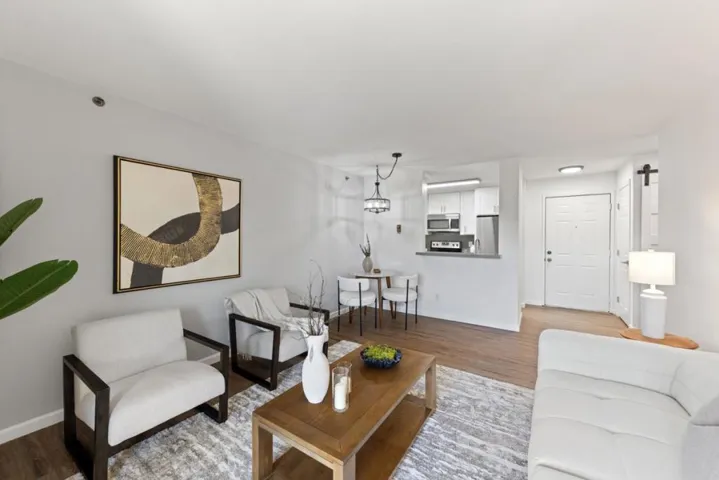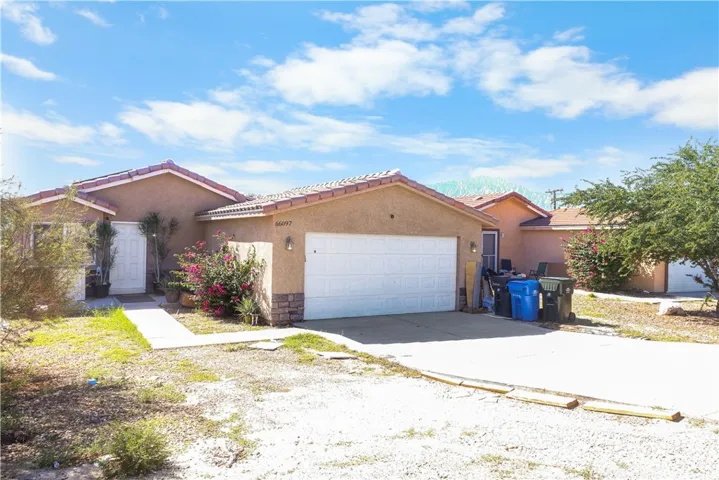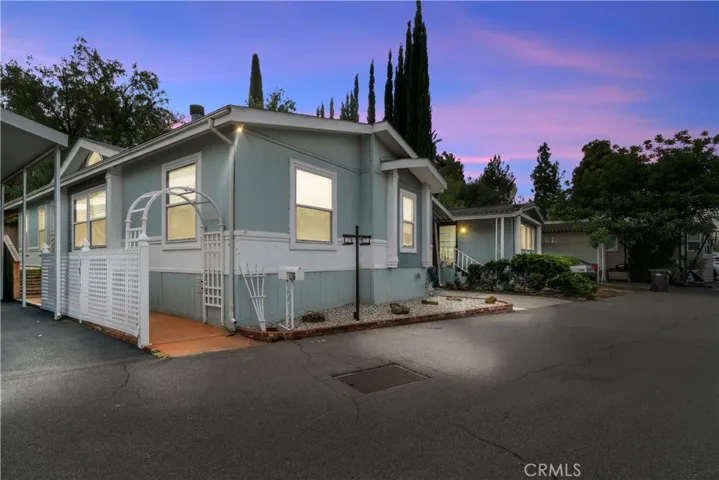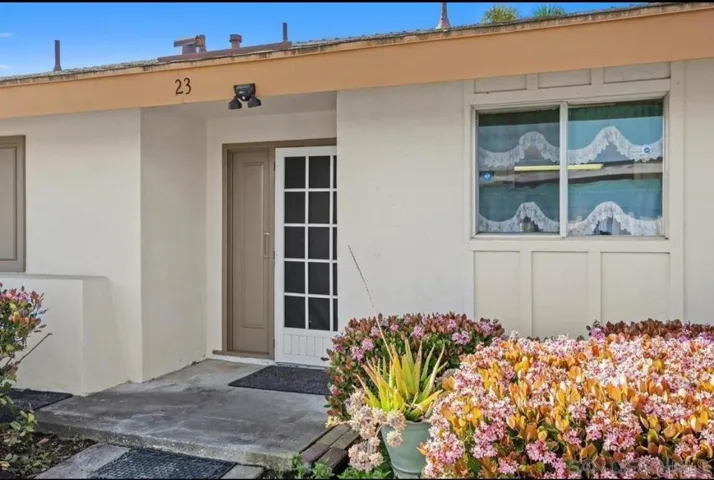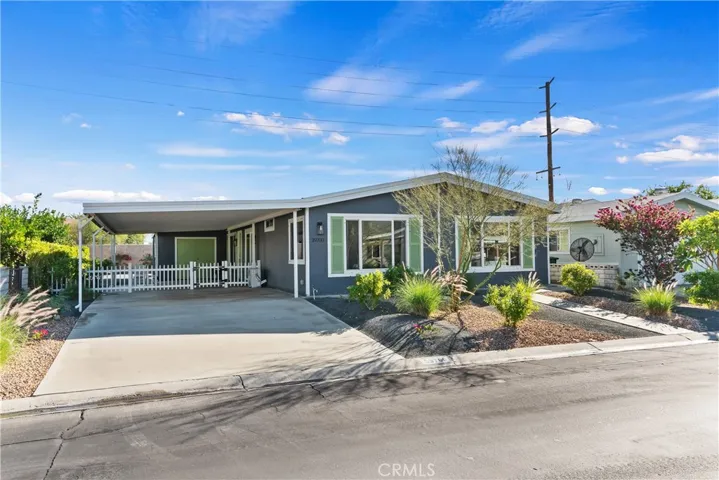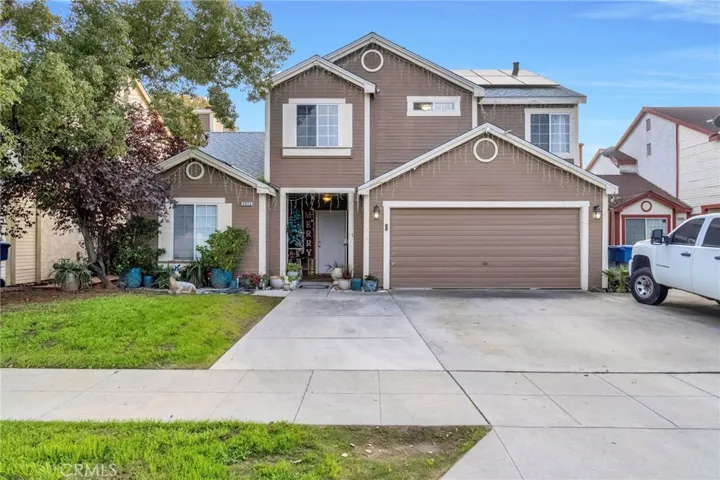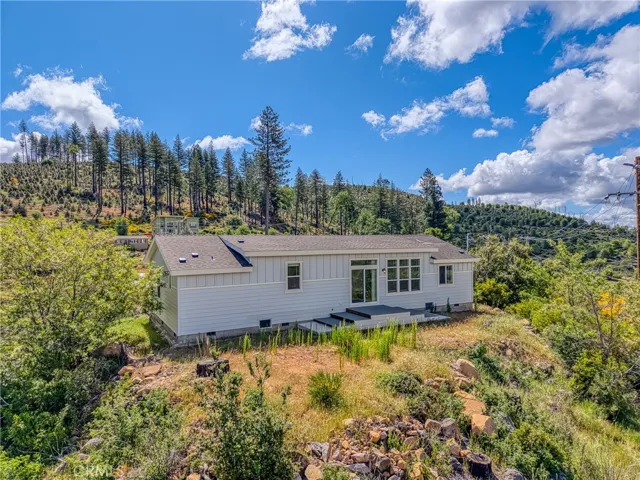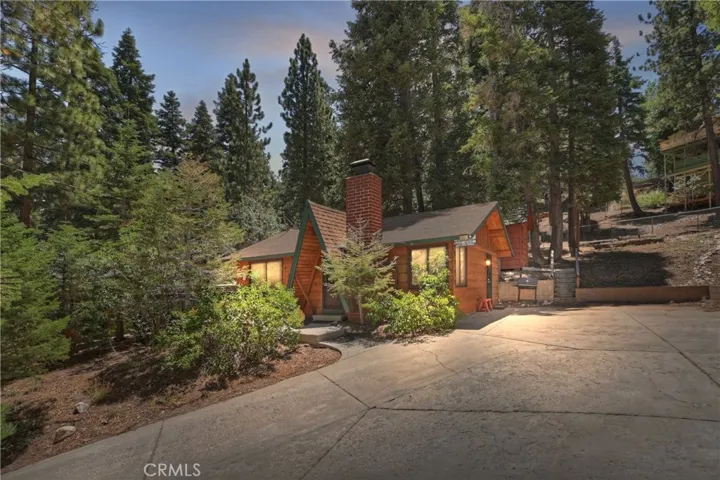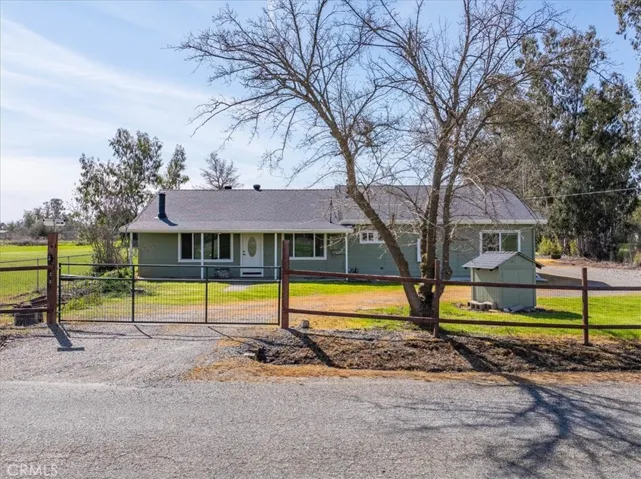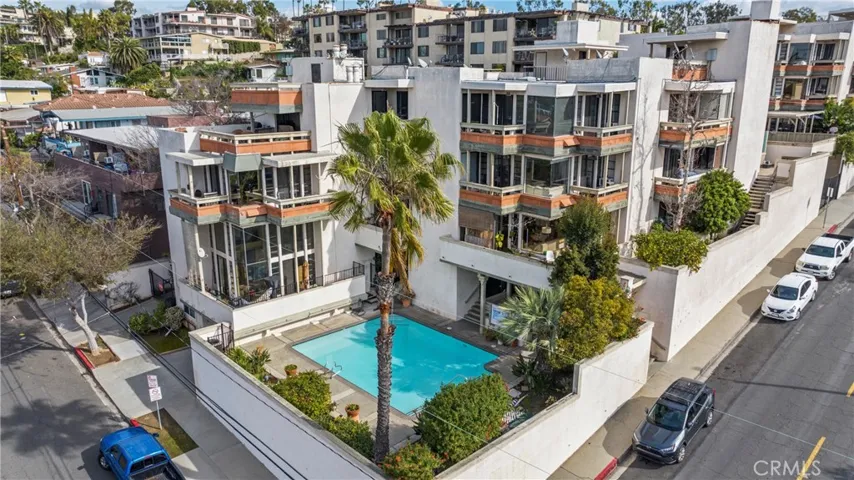
Menu
$410,000
Residential For Sale
685 Dartmore Lane 165, Hayward, California 94544
1Bedroom(s)
1Bathroom(s)
CarportParking(s)
24Picture(s)
644Sqft
Welcome to this beautifully updated 1-bedroom, 1-bathroom condo! Freshly painted throughout, this inviting home features an in-unit washer/dryer, newly renovated kitchen with new cabinets, elegant countertops, and a convenient breakfast bar. The spacious living room flows seamlessly to your own private patio, creating a perfect indoor-outdoor living experience.
$410,000
Residential For Sale
66097 2nd Street, Desert Hot Springs, California 92240
4Bedroom(s)
3Bathroom(s)
GarageParking(s)
15Picture(s)
1,456Sqft
Discover your Desert Haven in Desert Hot Springs with this move-in-ready home!!! Own this 2006 Built Home that is so well planned so the entire family can live together with room to spare. With two master suites and three bedrooms , there is room for the entire family.
$410,000
Manufactured In Park For Sale
4201 Topanga Canyon Blvd 136, Woodland Hills, California 91364
3Bedroom(s)
2Bathroom(s)
CarportParking(s)
19Picture(s)
Welcome to this beautiful 3-bedroom, 2-bathroom home nestled in a highly sought-after neighborhood within the award-winning Las Virgenes Unified School District. Step inside to high ceilings and an abundance of natural light, enhanced by skylights in the main living and entertaining areas.
$410,000
Residential For Sale
3660 Vista Campana N. 23, Oceanside, California 92057
2Bedroom(s)
1Bathroom(s)
CarportParking(s)
19Picture(s)
906Sqft
Beautifully Updated Home in Sought-After 55+ Community Oceana Welcome to one of the most desirable units in this well-maintained 55+ community! This charming 2-bedroom, 1-bathroom home has been thoughtfully updated with brand-new flooring, fresh interior paint, and modern finishes throughout. The remodeled bathroom features a walk-in tub and new vanity, offering both comfort and style.
$410,000
Manufactured In Park For Sale
39700 E Desert Greens E, Palm Desert, California 92260
3Bedroom(s)
2Bathroom(s)
CarportParking(s)
24Picture(s)
1,782Sqft
Welcome to 39700 Desert Greens Dr E, a beautifully updated 3-bedroom, 2-bath manufactured home offering 1,762 sq ft of modern and comfortable living. Fully remodeled just three years ago, this home features luxury vinyl floors, refreshed interiors, and a large open-concept living room that flows seamlessly into the dining area and kitchen — perfect for everyday living and entertaining.
$410,000
Residential For Sale
2372 Ironwood, Madera, California 93637
4Bedroom(s)
3Bathroom(s)
25Picture(s)
1,784Sqft
Welcome to 2372 Ironwood Way in Madera, California — a beautifully designed 4-bedroom, 3-bathroom home offering the perfect blend of comfort, elegance, and outdoor living!
Step inside and experience the inviting living room with vaulted ceilings, a cozy fireplace, and abundant natural light, creating a warm and spacious atmosphere.
$410,000
Residential For Sale
14785 Dove Drive, Cobb, California 95426
3Bedroom(s)
2Bathroom(s)
DrivewayParking(s)
31Picture(s)
1,624Sqft
Welcome to your dream home atop scenic Cobb Mountain!
This pristine, never-before-lived-in 3-bedroom, 2-bathroom residence offers the perfect blend of modern luxury and natural beauty.
Step inside to soaring ceilings and an open floor plan that create a spacious, airy feel throughout.
$410,000
Residential For Sale
1163 Teton Dr, Big Bear Lake, California 92315
2Bedroom(s)
1Bathroom(s)
DrivewayParking(s)
32Picture(s)
660Sqft
Fully furnished and move-in ready! Welcome to your cozy mountain escape in the heart of Moonridge. This classic A-frame cabin with ranch-style extensions offers privacy, charm, and the full Big Bear experience. This 2-bedroom, 1-bath home comes complete with all furniture, décor, and a private hot tub—making it the perfect turnkey retreat or short-term rental.
$410,000
Residential For Sale
1233 Osage Lane, Ventura, California 93004
1Bedroom(s)
2Bathroom(s)
20Picture(s)
817Sqft
Lovely 1 bedroom, 1.5 bathroom townhome for sale in the charming community of Nantucket Village. Front entry leads to the open living and dining area featuring laminate wood flooring, vaulted ceiling and high windows with shutters providing great natural light. The traditional style kitchen with tile flooring includes a high breakfast bar counter with a wide open view to the living area.
$410,000
Residential For Sale
25001 Brook Street, Los Molinos, California 96055
3Bedroom(s)
2Bathroom(s)
DrivewayParking(s)
63Picture(s)
1,918Sqft
Tucked away on almost an acre fully fenced, this warm and welcoming 3-bedroom, 2-bath home is designed for comfortable living. Drive through the electric gate and take a step inside.
$410,000
Residential For Sale
2525 E 19th Street 24, Signal Hill, California 90755
1Bedroom(s)
1Bathroom(s)
GarageParking(s)
11Picture(s)
666Sqft
Welcome to a hidden oasis in the coveted Signal Hill area of Long Beach! This remodeled 1 bedroom, 1 bath property offers a rare opportunity to buy into this area for under $500k. A harmonious blend of contemporary design and comfort, with an open floor plan connecting the living and dining space seamlessly off the kitchen that boasts modern finishes with a built-in breakfast bar.
$410,000
Residential For Sale
11534 Charm Lane, Adelanto, California 92301
3Bedroom(s)
2Bathroom(s)
26Picture(s)
1,416Sqft
This beautifully remodeled 3-bedroom, 2-bathroom home is ready for its next owner! Step into a spacious and inviting layout featuring a cozy fireplace in the living room, perfect for relaxing evenings. The large master suite boasts a breathtaking walk-in closet and a luxurious master bathroom with stylish upgrades. A very spacious indoor laundry room adds extra convenience and functionality.
Contact Us
