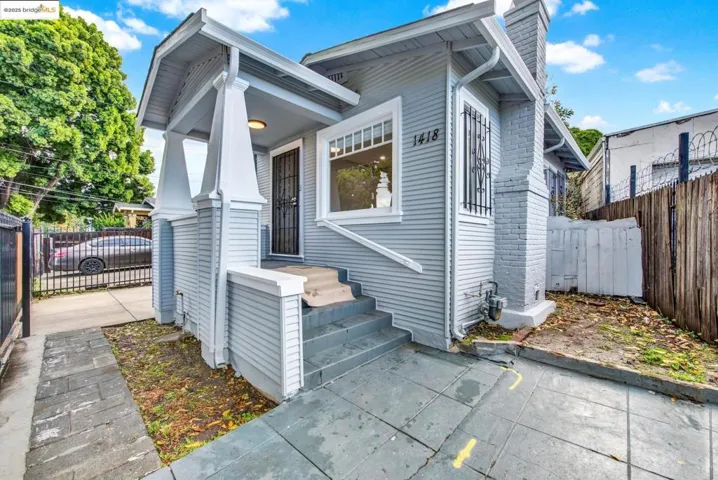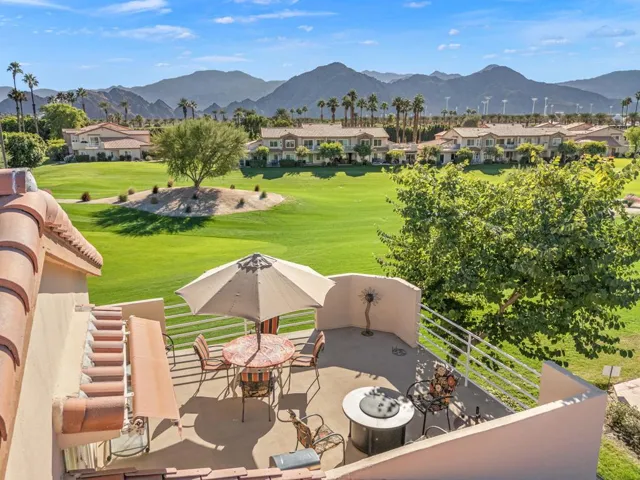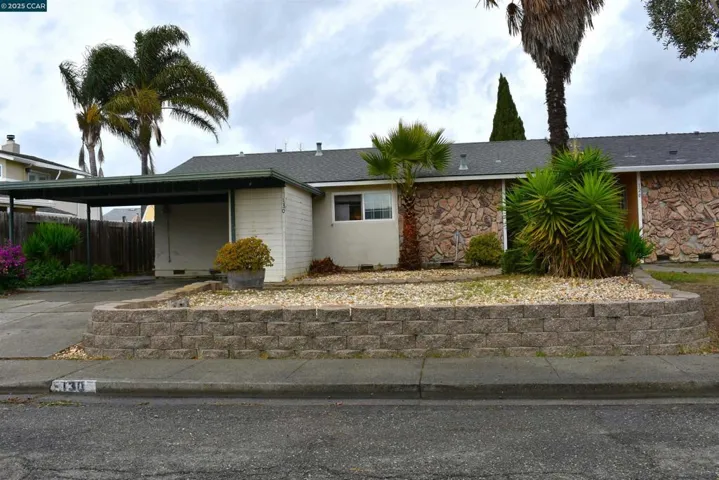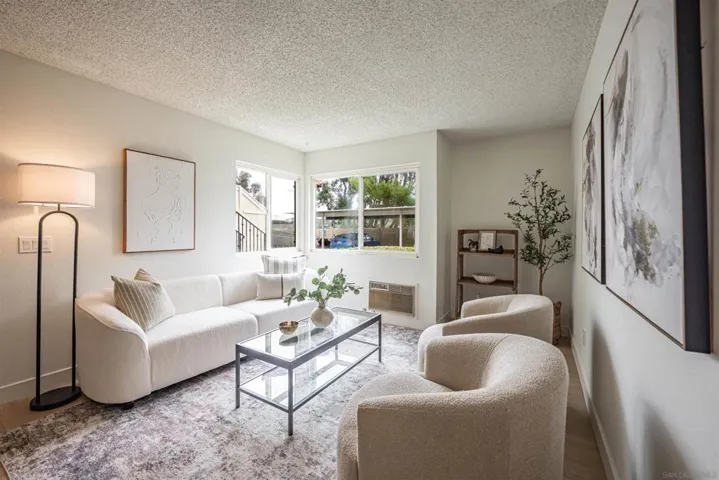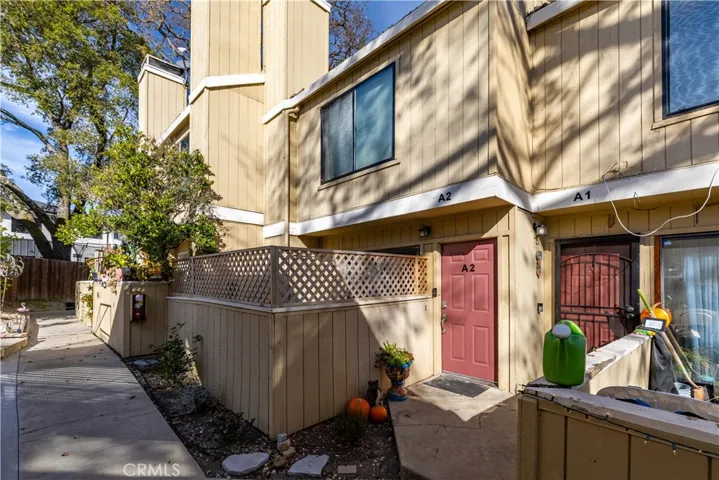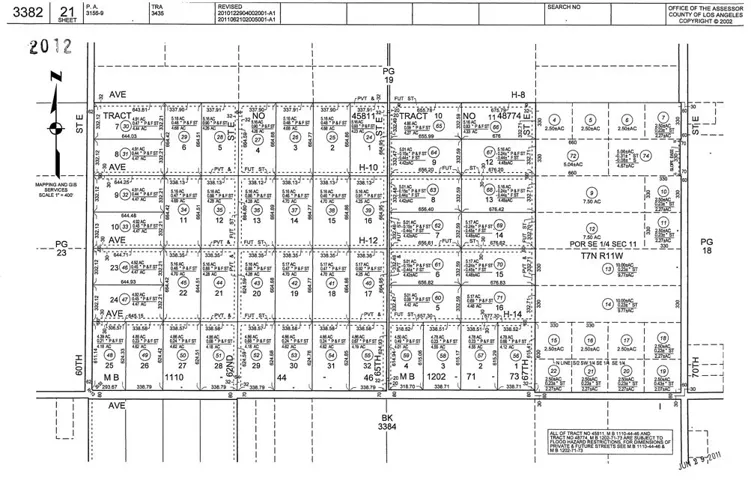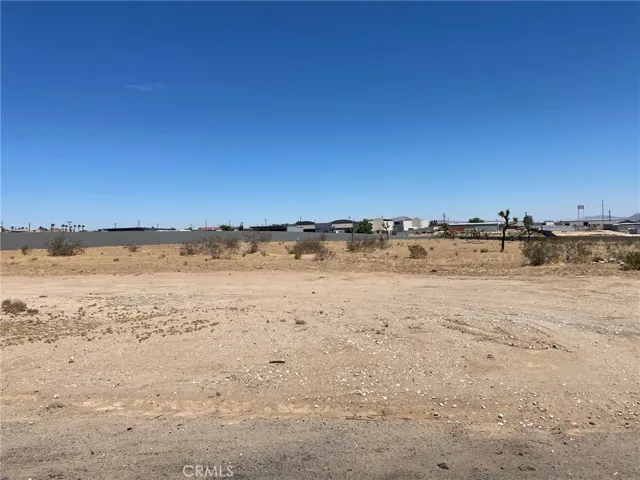
Menu
$425,000
Residential For Sale
24722 Bernard Drive, Crestline, California 92325
4Bedroom(s)
3Bathroom(s)
Driveway LevelParking(s)
20Picture(s)
1,632Sqft
Fell out of escrow and ready for YOU! Check out this spectacular VIEW home in Crestline! Conveniently located to commute down the hill, run a quick trip into town or take the family to the lake for a bit. You'll be so happy to call this spot yours! Level parking and level entry make access to this home a breeze.
$425,000
Residential For Sale
1418 102nd Ave, Oakland, California 94603
2Bedroom(s)
1Bathroom(s)
GarageParking(s)
59Picture(s)
946Sqft
Just Finished Updating! Move-in Ready.. Fresh paint inside and out. Kitchen Features Quartz Counters, Stainless. Steel Sink Gas Stove, Microwave, Dishwasher Eat in Kitchen, Laminate Floors, Updated bathroom with tile shower & tile floors. Nice Backyard with Big Tree. 1 Car attached Garage...
$425,000
Residential For Sale
78201 Indigo Drive, La Quinta, California 92253
2Bedroom(s)
2Bathroom(s)
UnassignedParking(s)
45Picture(s)
912Sqft
This upper-level view property is in a premium location close to the Palm Royale Country Club Clubhouse, tennis and pickleball courts. The balcony offers breathtaking views of fairways, lakes and mountain ranges. The balcony features an awning. The interior features a great room floor plan with vaulted ceilings.
$425,000
Residential For Sale
2155 Highpointe Drive 205, Corona, California 92879
2Bedroom(s)
2Bathroom(s)
31Picture(s)
1,146Sqft
An open floor plan and spacious 1,146 square foot condominium located in a gated community in Corona. Ideally situated close to shopping, restaurants, entertainment, freeways, public transportation, and several parks. The second level condo consists of two stories and two master suites, each with a fully remodeled bathroom.
$425,000
Residential For Sale
130 Kennison Ct., Vallejo, California 94589
3Bedroom(s)
2Bathroom(s)
CarportParking(s)
25Picture(s)
1,072Sqft
Price Improvement!! Hidden Gem with Limitless Potential in River Meadows. Welcome to an incredible opportunity to own a single-story duet located on a cul-de-sac in one of Vallejo's desirable neighborhoods. A place where kids can ride their bikes and families can foster that perfect sense of community.
$425,000
Residential For Sale
51648 Coyote Ridge, Oakhurst, California 93644
3Bedroom(s)
2Bathroom(s)
DrivewayParking(s)
47Picture(s)
1,616Sqft
Nestled in the scenic Sierra foothills, this beautifully crafted 3 bedroom, 2 bath custom home offers both comfort and quality with its solid 2x6 construction and thoughtful design. Enjoy sweeping views of the surrounding hills and distant mountains from your own private retreat, just minutes from the crystal clear waters of Bass Lake and only 20 minutes to the entrance to Yosemite National Park.
$425,000
Residential For Sale
9086 Silver Star Avenue, Desert Hot Springs, California 92240
3Bedroom(s)
2Bathroom(s)
DrivewayParking(s)
44Picture(s)
1,835Sqft
Welcome to Mountain View Country Estates in Desert Hot Springs. This 3-bedroom, 2-bath home offers 1,835 sq ft of light-filled living space and is offered vacant, with virtual staging to help buyers envision its potential and layout.Enjoy golf course views from the backyard, providing a peaceful outdoor setting, along with scenic mountain views from the front of the home.
$425,000
Residential For Sale
15721 Norcrest Ln, Camptonville, California 95922
3Bedroom(s)
2Bathroom(s)
RV Access/ParkingParking(s)
43Picture(s)
1,777Sqft
Located in the heart of Gold Country near the Bullard's Bar area & the Yuba River, this beautifully built single-level home sits on 9.94 acres of natural beauty. Offering 3 bedrooms, 2 bathrooms, & 1,777 square feet, the home features an open-concept layout w/a spacious living & dining room combination anchored by a cozy wood stove.
$425,000
Residential For Sale
, Poway, California 92064
2Bedroom(s)
2Bathroom(s)
CarportParking(s)
28Picture(s)
761Sqft
Welcome to your stunning new home in this beautifully renovated condo in Silverlake. This entry-level, downstairs unit is perfect for anyone looking for easy accessibility without the hassle of stairs. Featuring 2 bedrooms and 2 full bathrooms within 761 square feet, this condo was fully renovated in January 2026.
$425,000
Residential For Sale
3750 A2 El Camino Real, Atascadero, California 93422
2Bedroom(s)
2Bathroom(s)
AssignedParking(s)
22Picture(s)
1,066Sqft
Step into Village Oaks in Atascadero and discover a beautifully updated 2-bedroom, 1.5-bathroom condo designed for comfort and style. The modern kitchen boasts elegant, solid-surface countertops and sleek black cabinetry, perfect for culinary enthusiasts.
$425,000
Land For Sale
63 E Ave I, Lancaster, California 93535
1Picture(s)
4.85Acre
Excellent opportunity to get over 4 acres of prime land.
$425,000
Land For Sale
0 Mesa Street, Hesperia, California 92345
3Picture(s)
3.48Acre
±3.5 acres of unimproved industrial land for sale on Mesa St in Hesperia; APN: 0415-211-20. Zoned General Manufacturing (I-2) this lots permits for a variety of heavy industrial uses such as manufacturing, fabrication, warehousing, logistics, outdoor storage, and more. Water, sewer, and power, are all available at site.
Contact Us

