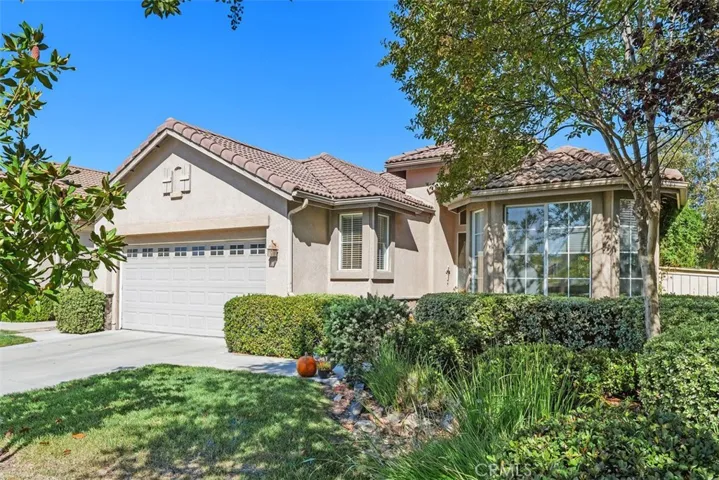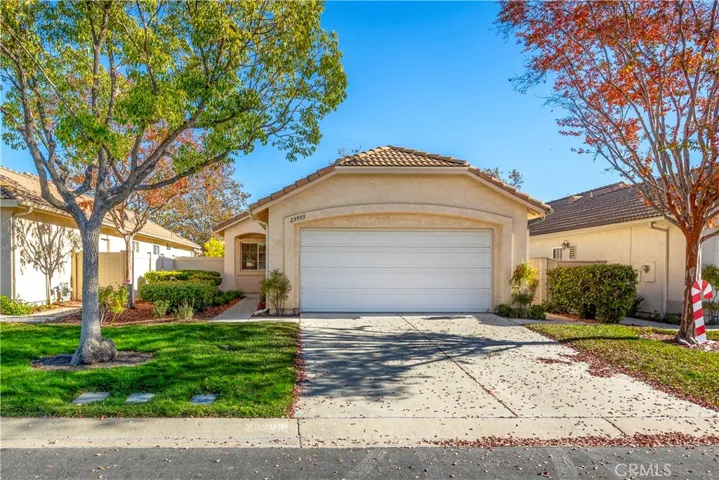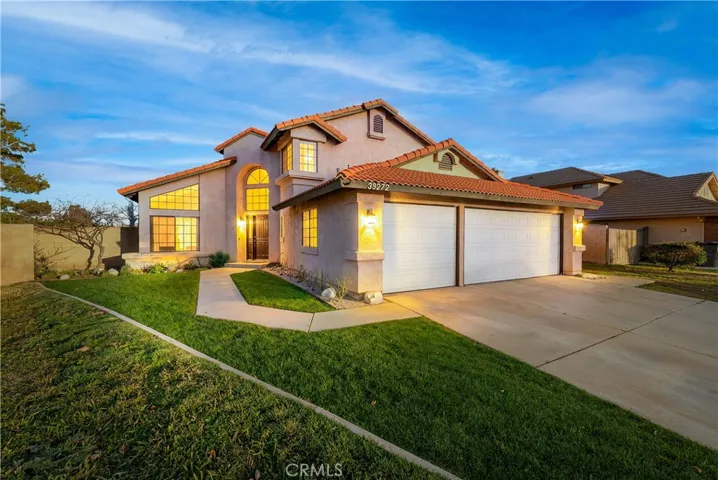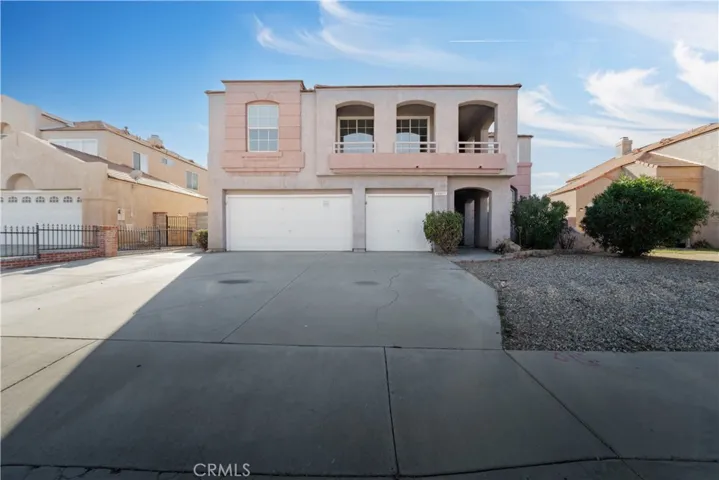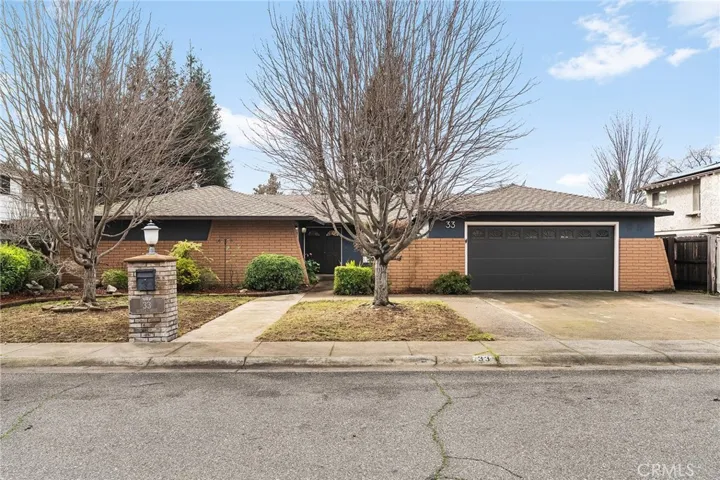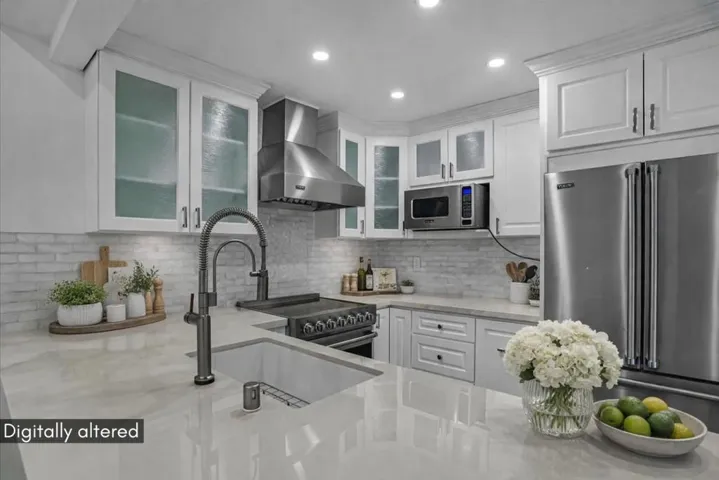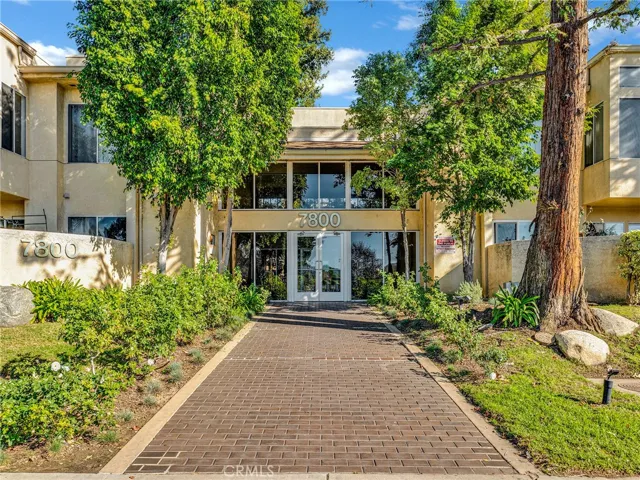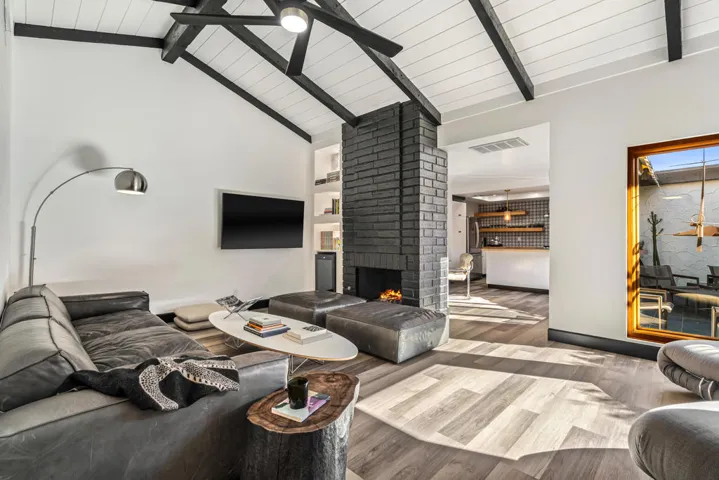
Menu
$509,900
Residential For Sale
29438 Bentcreek Court, Menifee, California 92584
3Bedroom(s)
2Bathroom(s)
GarageParking(s)
50Picture(s)
1,814Sqft
Opportunity abounds in this ever POPULAR COZUMEL Floor Plan in the 55+ Gate Guarded Community of the OASIS! Fabulous location at the end of a short private cul de sac with FANTASTIC Curb Appeal Plus! Vaulted Ceilings with and OPEN Great Room concept, Custom built ( to Ceiling) shelving entertainment unit and a rare raised hearth fireplace.
$509,900
Residential For Sale
23993 Via Astuto, Murrieta, California 92562
2Bedroom(s)
2Bathroom(s)
34Picture(s)
1,212Sqft
FULL REMODEL! PRIVATE BACKYARD! STEAL OF A DEAL PRICE IN THE COLONY 55 PLUS COMMUNITY! Private backyard with no neighbors directly behind you. New appliances with a brand new kitchen, brand new remodeled bathrooms, new waterproof LVP flooring, new lighting and a lot more upgrades! Plenty of HOA amenities, gated community with 24/7 security guards.
$509,900
Residential For Sale
39272 Arrowhead Court, Palmdale, California 93551
4Bedroom(s)
3Bathroom(s)
DrivewayParking(s)
42Picture(s)
1,983Sqft
Nestled in the well-established Rancho Vista area of West Palmdale, this inviting 4-bedroom, 3-bath residence offers 1,983 sq ft of comfortable living on a generous 8,723 sq ft cul-de-sac lot. The setting provides privacy with no through traffic, while still being conveniently close to the 14 Freeway, shopping, dining, parks,churches and daily necessities.
$509,900
Residential For Sale
38855 Calistoga Street, Palmdale, California 93551
4Bedroom(s)
3Bathroom(s)
30Picture(s)
2,202Sqft
What a great opportunity! This property features four bedrooms, including a primary suite with a walk-in closet and a bathroom equipped with a separate tub and shower. There is a loft area that offers flexible and versatile living space.
$509,888
Residential For Sale
26212 La Real D, Mission Viejo, California 92691
2Bedroom(s)
2Bathroom(s)
CarportParking(s)
34Picture(s)
693Sqft
“Back on the market—buyer could not perform. No fault to the seller.”
Beautifully Remodeled Upper. Light and bright 2-bedroom, 2-bath Mission Viejo Condo in the sought-after Las Palmas community. This upper-level home features vaulted ceilings, an upgraded kitchen with newer white cabinetry, quartz countertops, recessed lighting, an electric 4-burner stove, and a built-in microwave.
$509,888
Residential For Sale
42897 Encino Road, Big Bear, California 92315
2Bedroom(s)
1Bathroom(s)
AsphaltParking(s)
22Picture(s)
942Sqft
42897 Encino is a charming, vintage-inspired home located within walking distance to the Moonridge Zoo, Bear Mountain's shuttle and parking lot, as well as some of Big Bear's favorite local restaurants and coffee shops. The Moonridge area has been upgraded with new sidewalks and street lights, enhancing the neighborhood's charm and safety for evening strolls.
$509,000
Residential For Sale
33 Quista Drive, Chico, California 95926
4Bedroom(s)
2Bathroom(s)
DrivewayParking(s)
54Picture(s)
1,792Sqft
Welcome to 33 Quista Drive, a truly special North Chico home where mid-century charm meets modern design and effortless entertaining. From the moment you arrive, the curb appeal pulls you in, clean lines, architectural interest, and a timeless look that immediately sets this home apart.
$509,000
Residential For Sale
2014 La Terrace Circle, San Jose, California 95123
1Bedroom(s)
1Bathroom(s)
CarportParking(s)
63Picture(s)
650Sqft
Not your average condo. This 1-bedroom, 1-bathroom, 650 sq ft top-floor stunner blends high-end upgrades, smart tech & a location that puts nature, shopping & commuting all within easy reach.
$509,000
Residential For Sale
2345 Silver Star, Banning, California 92220
4Bedroom(s)
3Bathroom(s)
45Picture(s)
1,880Sqft
Nestled among gentle rolling hills, this bright and inviting home offers beautiful views and a highly desirable floor plan. The south-facing entrance provides abundant natural light throughout the day.
Upstairs the home features 3 bedrooms and 2 bathrooms , plus an additional bedroom and bathroom downstairs, ideal for guests or multi-generational living.
$509,000
Residential For Sale
7800 Topanga Blvd. 216, Canoga Park, California 91304
3Bedroom(s)
2Bathroom(s)
TandemParking(s)
45Picture(s)
1,168Sqft
Bright, beautifully updated 3-bedroom, 2-bath upper level condominium in a secure, well-maintained building in the heart of Canoga Park. This exceptional home features an inviting open floor plan with smooth ceilings, fresh designer paint, wide-plank contemporary laminate flooring, new lighting, and updated kitchen and bath fixtures, all bathed in abundant natural light.
$509,000
Residential For Sale
2262 S Linden Way B, Palm Springs, California 92264
2Bedroom(s)
2Bathroom(s)
GarageParking(s)
53Picture(s)
1,241Sqft
Meticulously re-done and beautifully designed, this stunning 2-bedroom 2-bath condo is located in the highly sought-after Canyon Sands community of Palm Springs. Thoughtfully updated throughout, the home features stylish vinyl plank flooring and a light, airy layout that blends comfort with modern desert living.
$509,000
Residential For Sale
2471 Captains, Bradley, California 93426
3Bedroom(s)
2Bathroom(s)
DrivewayParking(s)
42Picture(s)
1,728Sqft
Located within the gated community of Oak Shores at Lake Nacimiento, this spacious home offers a solid opportunity to add value and personalize a lake retreat. A concrete driveway provides off-street parking for 3–4 vehicles along with a two-car attached garage, making it well-suited for full-time living, weekend use, or investment potential.
Contact Us
