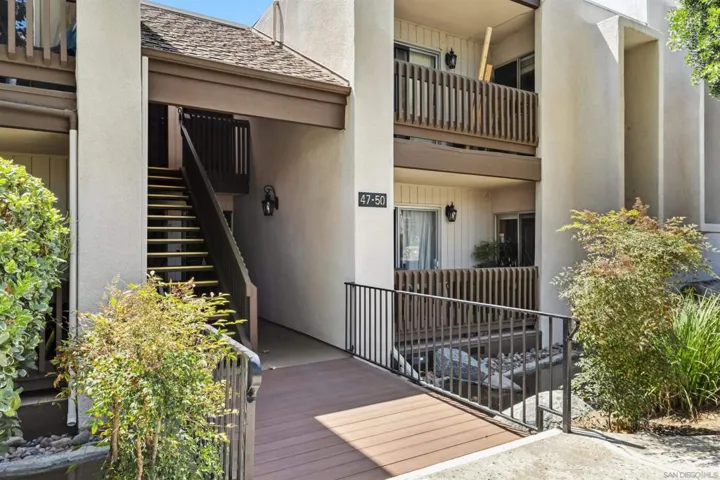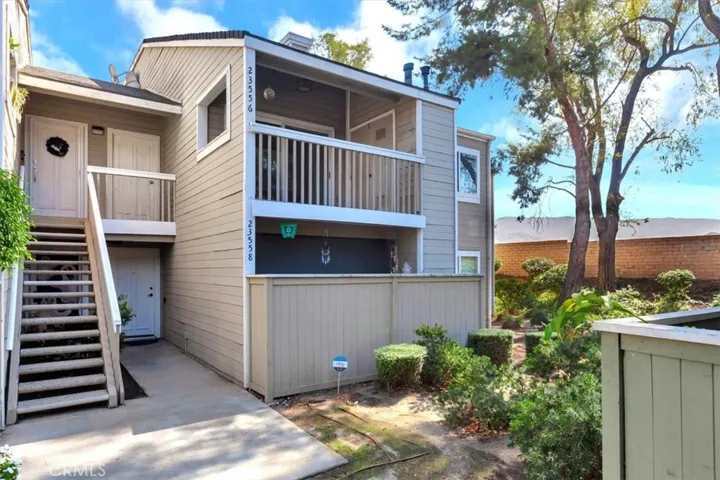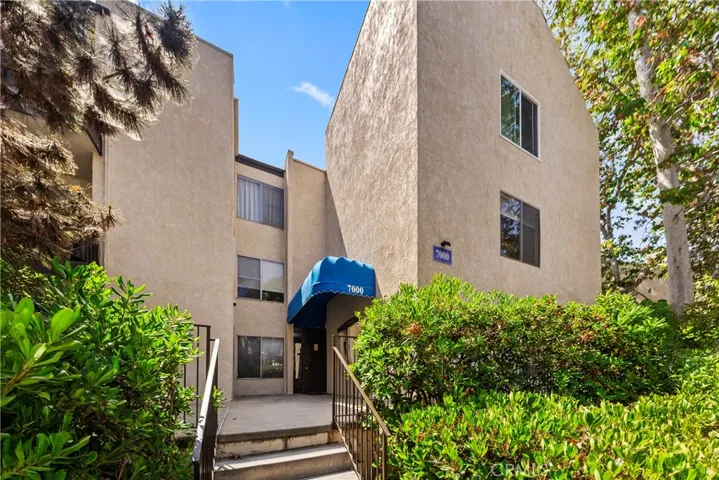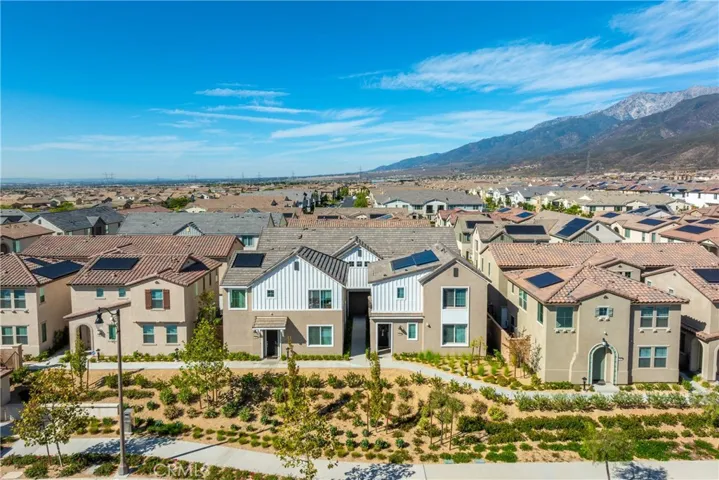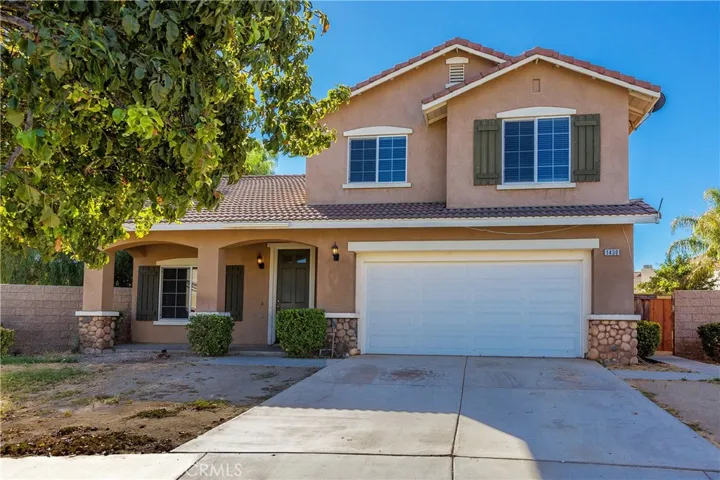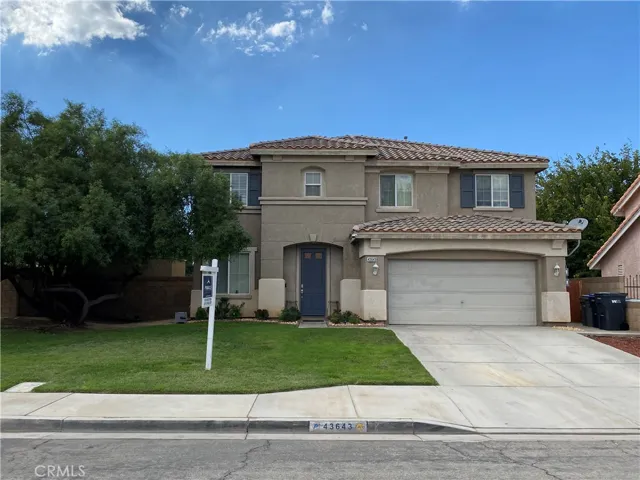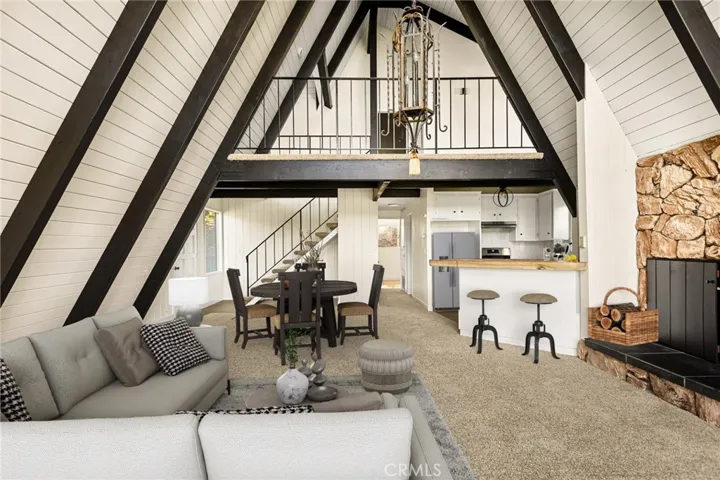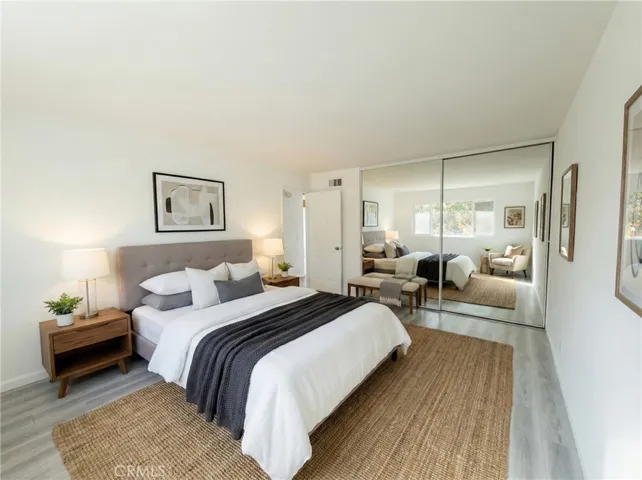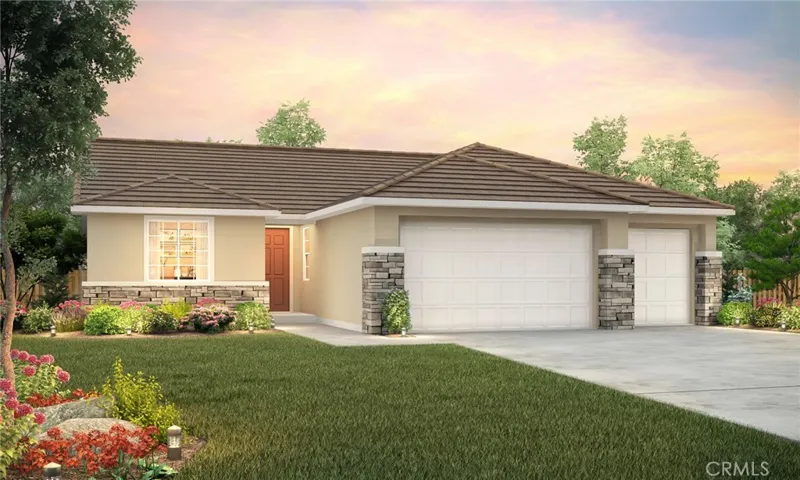
Menu
$508,777
Residential For Sale
5350 Baltimore Drive Unit 47, La Mesa, California 91942
2Bedroom(s)
2Bathroom(s)
CarportParking(s)
47Picture(s)
967Sqft
Beautiful, one-story 2 bedrooms, 2 baths condo in Lake Murray with 2 balconies and a cozy fire place. Steps to the pool, sauna, and jacuzzi. New windows, recently painted and new flooring. Bathrooms were remodeled too. Clubhouse, gym equipment, pool table, sauna, and laundry facilities. Biking, fishing and Hikes just around the corner. About 2 miles from SDSU and Grossmont College.
$508,000
Residential For Sale
44259 23rd Street W, Lancaster, California 93536
3Bedroom(s)
3Bathroom(s)
RV Access/ParkingParking(s)
45Picture(s)
1,883Sqft
Welcome to this 3 bedrooms and 3 bathrooms plus a bonus room 2 story Pool/Spa home!
Features upon entry and staircase are an open formal living room and dining room with high vaulted ceilings. One full bedroom and bathroom downstairs. Upstairs provides 2 bedrooms with shared bathroom.
$508,000
Residential For Sale
23556 Cambridge Road 327, Yorba Linda, California 92887
2Bedroom(s)
2Bathroom(s)
GarageParking(s)
17Picture(s)
1,080Sqft
Motivated Sellers!!!! We now have the updated master insurance policy. Fabulous 2 bedroom home in the highly sought after area of Yorba Linda. Upgraded kitchen with granite counter tops and stainless appliances. Kitchen opens to the spacious living areas. Sliding glass door leads to the covered patio where washer and dryer are located.
$508,000
Residential For Sale
7109 Summertime Lane, Culver City, California 90230
1Bedroom(s)
1Bathroom(s)
AssignedParking(s)
18Picture(s)
674Sqft
Subject to cancellation of existing escrow. Buyer changed their mind. This is the only complex in Culver City that is VA approved!
This spacious one-bedroom unit in the desirable Lakeside Complex is truly a homeowner’s delight. Conveniently located on the lower level of the first building, this prime location ensures easy access and visibility for visiting family and friends.
$508,000
Residential For Sale
5253 Wildflower Lane 1, Fontana, California 92336
3Bedroom(s)
2Bathroom(s)
GarageParking(s)
48Picture(s)
1,575Sqft
Welcome to easy, modern living in Dayflower at The Arboretum, a gated Lennar community with a newly reduced HOA. This stunning home offers a smart, comfortable layout with a two-car garage and bright open living space upstairs. The kitchen flows into the dining and living areas, creating a relaxed space for everyday life. A covered deck adds the perfect spot to unwind or entertain.
$508,000
Residential For Sale
1430 Jewelstone Circle, Hemet, California 92545
4Bedroom(s)
3Bathroom(s)
26Picture(s)
1,978Sqft
Beautiful 4-Bedroom, 3-Bath Home in Stoney Mountain – No HOA, Low Taxes!
Welcome to this inviting 4-bedroom, 3-bath home offering both comfort and flexibility. Featuring a convenient downstairs bedroom and ¾ bath, it’s perfect for guests, in-laws, or a private home office.
$507,900
Residential For Sale
52830 Mount Road, Anza, California 92539
4Bedroom(s)
3Bathroom(s)
RV PotentialParking(s)
75Picture(s)
3,040Sqft
BACK ON THE MARKET! BUYER COULD NOT PERFORM!!! BREATHTAKING VIEWS!!! NEW LAMINATE FLOORING THROUGHOUT THIS SPACIOUS 4 BED, 3 BATH HOME ON OVER 5 ACRES. THIS TRIPLE-WIDE HOME IS ON A PERMANENT FOUNDATION AND BOASTS OVER 3000 SQ FT. WARM UP BY THE FIRE AND ENTERTAIN FRIENDS/FAMILY WITH THE OPEN CONCEPT FLOOR PLAN, INCLUDING A KITCHEN ISLAND PERFECT FOR HOSTING HOLIDAYS OR WEEKEND GATHERINGS.
$507,900
Residential For Sale
43643 Byron Drive, Lancaster, California 93535
5Bedroom(s)
3Bathroom(s)
DrivewayParking(s)
37Picture(s)
2,843Sqft
Welcome to this beautifully maintained family home spanning 2,847 SQFT on a generous 7,420 SQFT lot, this residence features five bedrooms, including a spacious master bedroom that provides a serene retreat. The fifth room is a seamless conversion of the original loft, done with meticulous detail to ensure a cohesive look throughout.
$507,700
Residential For Sale
206 S Fairway, Lake Arrowhead, California 92391
3Bedroom(s)
2Bathroom(s)
30Picture(s)
1,512Sqft
Lake rights ! Step into this beautiful remodeled A FRAME cabin—a timeless mountain favorite reimagined with a modern style and plenty of comfort. Just moments from the Lake Arrowhead Country Club with peeks of the course, this home captures the perfect blend of mountain charm and contemporary updates.
$507,500
Residential For Sale
22722 Malaga, Lake Forest, California 92630
2Bedroom(s)
1Bathroom(s)
GarageParking(s)
23Picture(s)
873Sqft
Updated upper-level 2-bedroom, 1-bath condominium offering 873 sq ft of bright living space with a relaxed California boho aesthetic. The upgraded kitchen features butcher block countertops, floating open shelving, and a functional layout for everyday living and entertaining. Renovated bathroom with modern vanity and updated finishes. Dual-pane windows (2020) enhance comfort and energy efficiency.
$507,283
Residential For Sale
608 Skyler Lane, Merced, California 95348
4Bedroom(s)
3Bathroom(s)
DrivewayParking(s)
2Picture(s)
1,810Sqft
Spacious Living: With 4 bedrooms and 3 bathrooms. There's ample room for your family to spread out and enjoy.
Gourmet Kitchen: Cook up culinary delights in the modern kitchen equipped with plenty of counter space.
Two-Car Garage: Keep your vehicles safe and sound in the attached 2-car garage.
New Construction: Enjoy the benefits of a brand-new home with all the lates features and finishes.
$507,000
Residential For Sale
25491 Avenida Ramada, Homeland, California 92548
3Bedroom(s)
2Bathroom(s)
DrivewayParking(s)
36Picture(s)
1,382Sqft
** Great Opportunity for you to own this single story home ** 3 Car Attached Garage with direct access to home and rear exit to back yard as well ** This home features 3 Bedroom and 2 Full Baths ** Main bedroom with private bathroom and dual closets and dual sinks ** Large living room with high vaulted ceilings and a wood & gas Fireplace ** Dining area and breakfast nook ** Very spacious Indoor La
Contact Us
