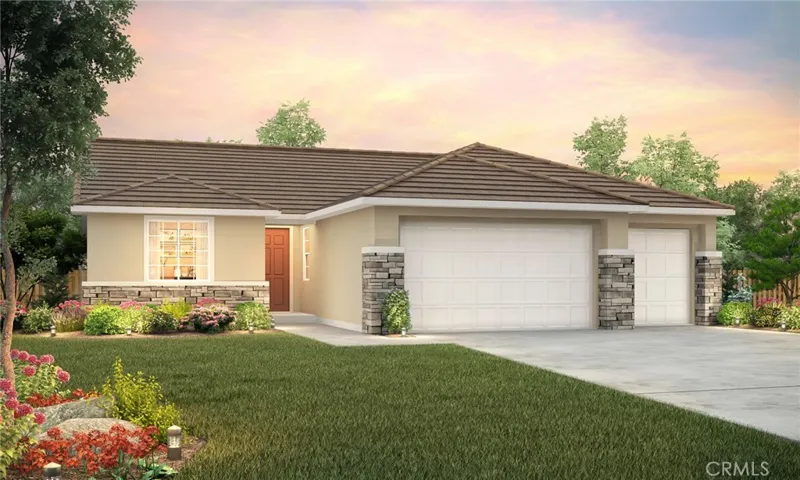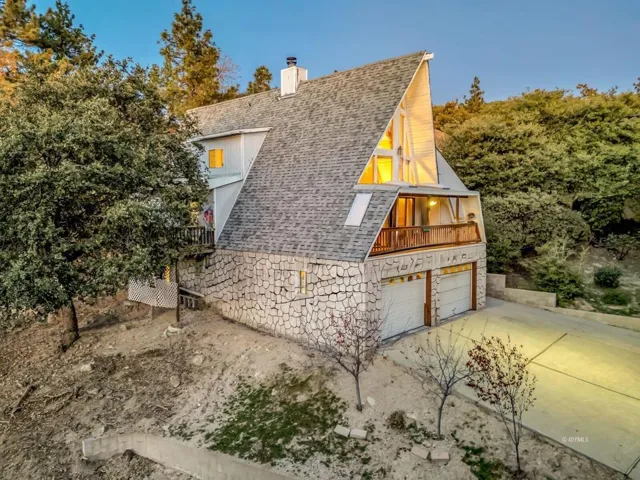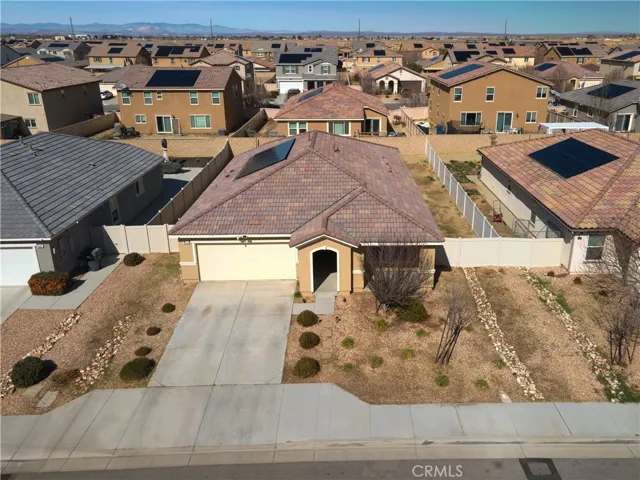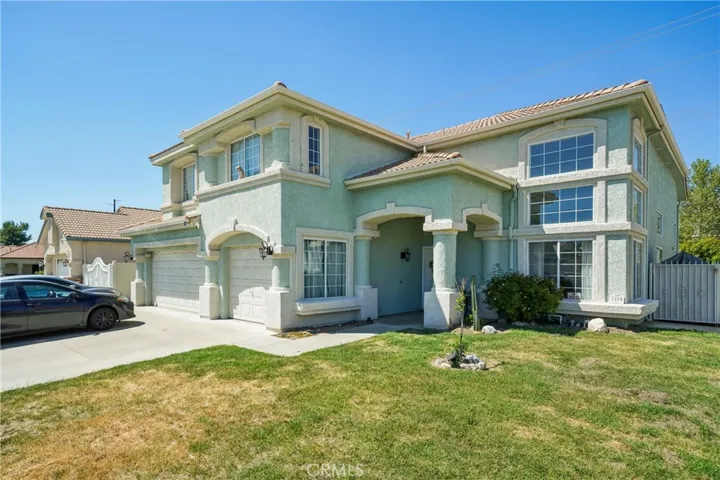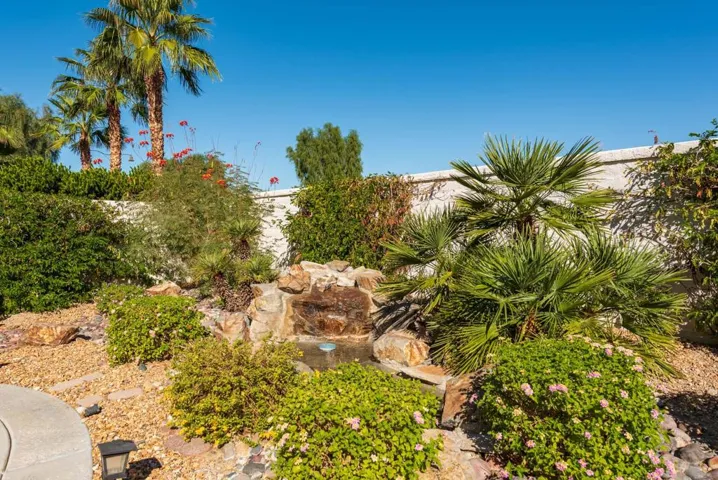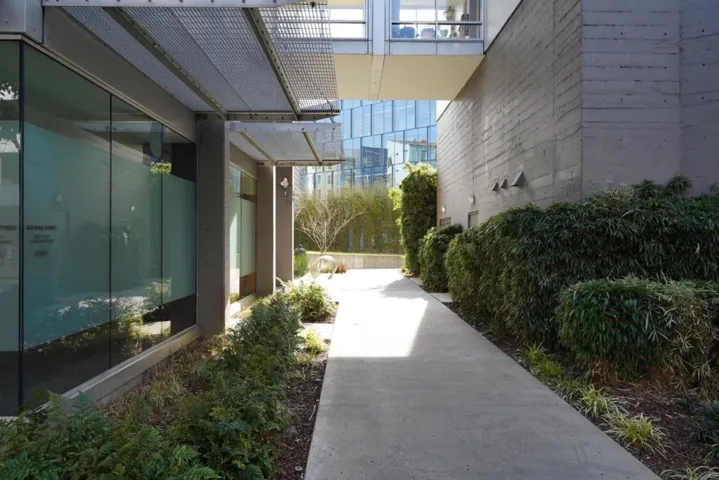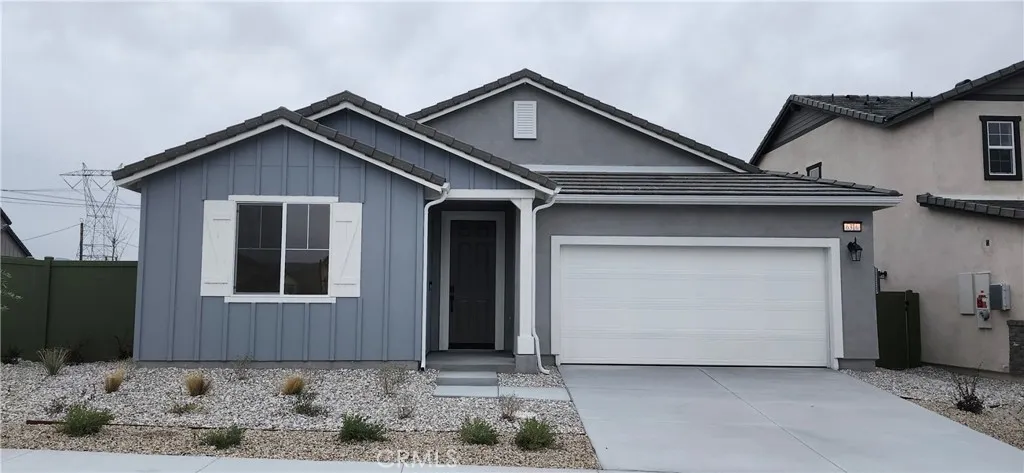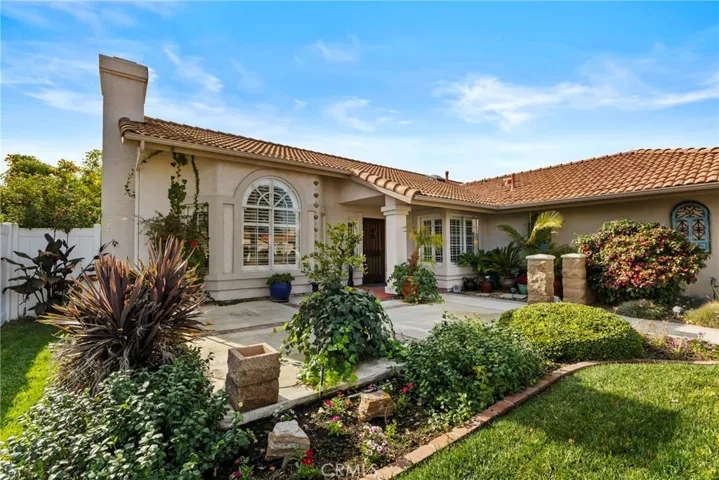
Menu
$507,283
Residential For Sale
608 Skyler Lane, Merced, California 95348
4Bedroom(s)
3Bathroom(s)
DrivewayParking(s)
2Picture(s)
1,810Sqft
Spacious Living: With 4 bedrooms and 3 bathrooms. There's ample room for your family to spread out and enjoy.
Gourmet Kitchen: Cook up culinary delights in the modern kitchen equipped with plenty of counter space.
Two-Car Garage: Keep your vehicles safe and sound in the attached 2-car garage.
New Construction: Enjoy the benefits of a brand-new home with all the lates features and finishes.
$507,000
Residential For Sale
25491 Avenida Ramada, Homeland, California 92548
3Bedroom(s)
2Bathroom(s)
DrivewayParking(s)
36Picture(s)
1,382Sqft
** Great Opportunity for you to own this single story home ** 3 Car Attached Garage with direct access to home and rear exit to back yard as well ** This home features 3 Bedroom and 2 Full Baths ** Main bedroom with private bathroom and dual closets and dual sinks ** Large living room with high vaulted ceilings and a wood & gas Fireplace ** Dining area and breakfast nook ** Very spacious Indoor La
$507,000
Residential For Sale
26750 Saunders Meadow Road 775, Idyllwild, California 92549
3Bedroom(s)
2Bathroom(s)
DrivewayParking(s)
68Picture(s)
1,344Sqft
nchanting Large A-Frame Home. This charming 3-bedroom, 2-bathroom A-frame is filled with character and warmth. Floor-to-ceiling windows flood the living room with natural sunlight, creating an open, airy atmosphere perfect for relaxing or entertaining.
$507,000
Residential For Sale
3613 Garnet Lane, Lancaster, California 93535
4Bedroom(s)
2Bathroom(s)
GarageParking(s)
27Picture(s)
1,810Sqft
“This home is eligible for a $10,000 GRANT for closing costs or $15,000 forgivable loan (DPA) available to pay for closing costs and down payment.Stunning 4-Bedroom Home with Modern Upgrades! Step into this beautifully maintained 2019 Home, offering like-new features and a thoughtfully designed open floor plan.
$507,000
Residential For Sale
1209 Osprey Street, San Jacinto, California 92583
4Bedroom(s)
3Bathroom(s)
67Picture(s)
2,308Sqft
This well-maintained home offers 4 bedrooms, 3 baths, and 2,308 sq ft of living space. Enjoy cozy evenings by the fireplace and the convenience of being within walking distance to both elementary and middle schools. Located in Rancho San Jacinto, you'll love the nearby walking trails and parks. Homes like this—with its layout, location, and care—are hard to find.
$507,000
Residential For Sale
80608 Avenida Santa Carmen, Indio, California 92203
2Bedroom(s)
2Bathroom(s)
DrivewayParking(s)
36Picture(s)
2,147Sqft
Imagine yourself living in a year-round, award-winning, resort community with dozens of amenities (just down the block), two golf courses, a full-service restaurant, snack bars and events.
$505,678
Residential For Sale
888 7th Street L20, San Francisco, California 94107
2Bedroom(s)
2Bathroom(s)
GatedParking(s)
29Picture(s)
970Sqft
Welcome to LL20 @ 888 7th: top-floor two bedroom corner unit with an open-plan kitchen/dining/living room area, oversized windows with views of the beautiful SF skyline, including Salesforce Tower, the Bay Bridge, spectacular fireworks views, two spacious bedrooms, two large bathrooms, and parking.
$505,500
Residential For Sale
3000 Isle Way C, Oxnard, California 93035
2Bedroom(s)
2Bathroom(s)
17Picture(s)
945Sqft
Highly desirable Marina Pacifica offer open spacious layout. Enjoy indoor-outdoor living with a private front yard patio and conveniently direct access to a 2-car garage. The community amenities include pool and spa just a short walk away. Minutes away from to Sea Bridge shopping center, Oxnard beaches, and the scenic Channel Islands Harbor.
$505,024
Residential For Sale
6316 Bassets Street, Hesperia, California 92345
4Bedroom(s)
3Bathroom(s)
12Picture(s)
2,070Sqft
This exceptional home offers an open layout showcasing a kitchen with a center island, an adjacent dining
nook and a spacious great room. An elegant primary suite includes an immense walk-in closet and an
attached bath, and two additional bedrooms offer ample space for rest and relaxation. This plan will be
built with an extra bedroom and bathroom.
$505,000
Residential For Sale
26573 Braddock Road, Menifee, California 92586
3Bedroom(s)
2Bathroom(s)
30Picture(s)
1,523Sqft
Do not miss this home! It is the finest in the neighborhood! 55 Plus neighborhood with no HOA
Welcome to Bradock Road. A well maintained peaceful street where pride of ownership abounds. Sellers planned on living here forever and the love shows throughout the home.
Upgrades include wood flooring. Carpet in bedrooms. Granite countertops in the kitchen. Plantation shutters throughout.
$505,000
Residential For Sale
81253 Coco Palm Drive, Indio, California 92201
3Bedroom(s)
2Bathroom(s)
DrivewayParking(s)
19Picture(s)
1,360Sqft
*APPRAISED for 515K* Appraised November, 2025!Step into warmth and comfort the moment you walk through the door of this charming 3-bedroom, 2-bath pool home in the heart of Indio. Mornings begin with coffee on the front porch as the neighborhood comes to life, and evenings unfold as the sun dances across your sparkling pool and spa.
$505,000
Residential For Sale
498 Serrana, Perris, California 92570
3Bedroom(s)
2Bathroom(s)
8Picture(s)
1,300Sqft
AUCTION: Welcome to 498 Serrana Rd — a charming 3-bedroom, 2-bath home offering 1,300 sq ft of comfortable living in the community of Perris, CA.
This inviting single-story residence features a bright and open layout designed for easy everyday living. The spacious living area creates a warm, welcoming atmosphere, perfect for relaxing or hosting family and friends.
Contact Us
