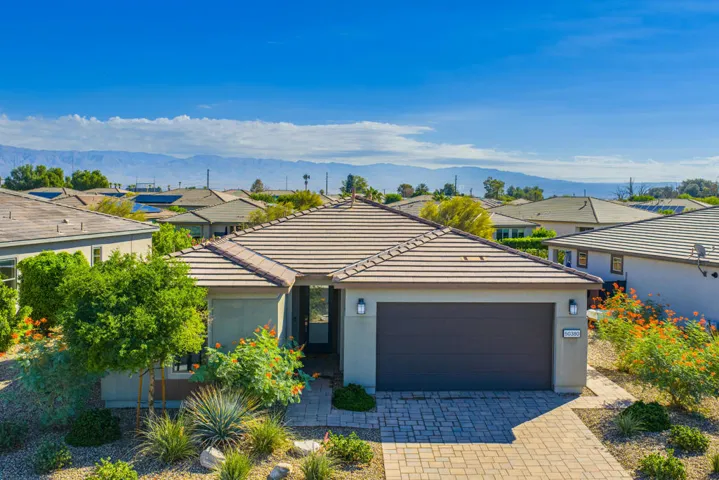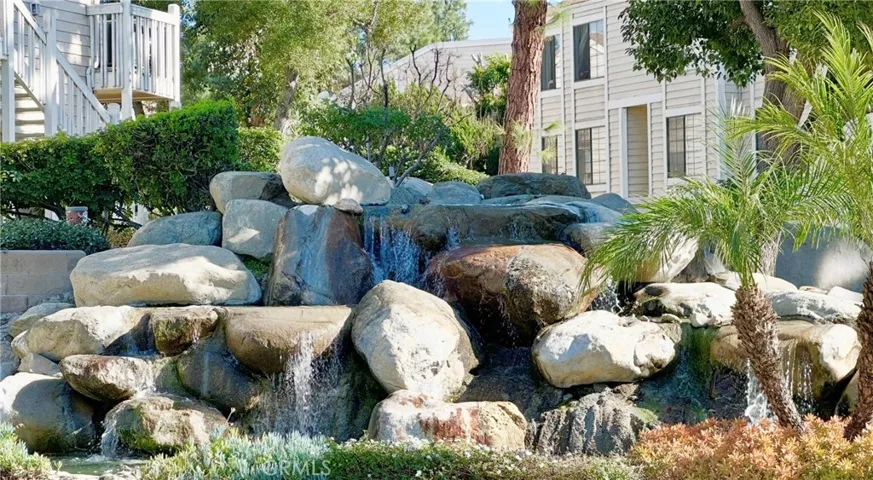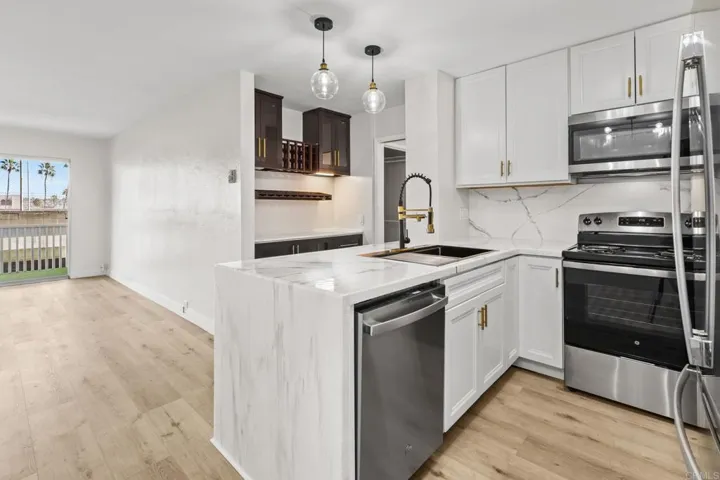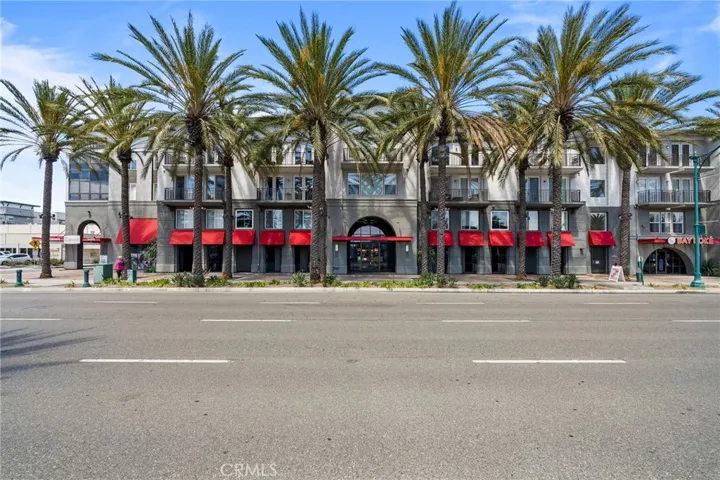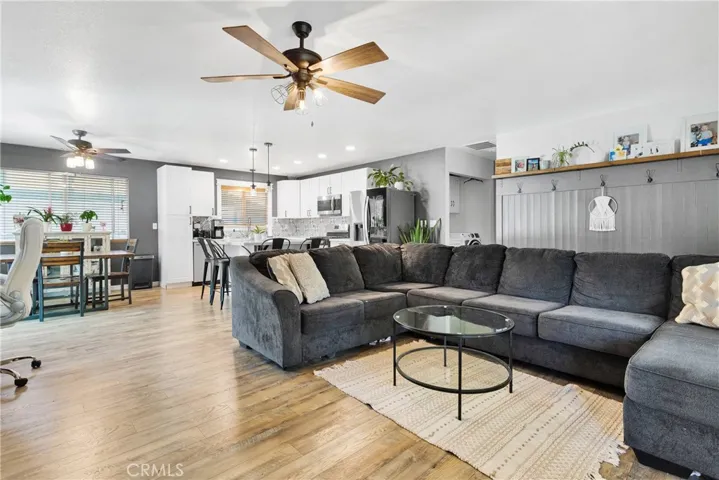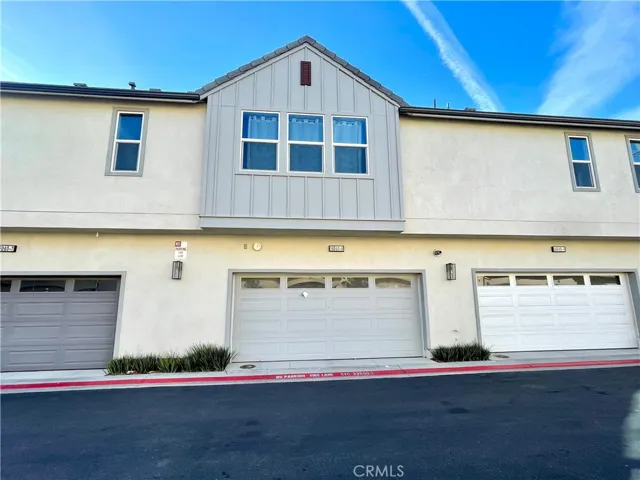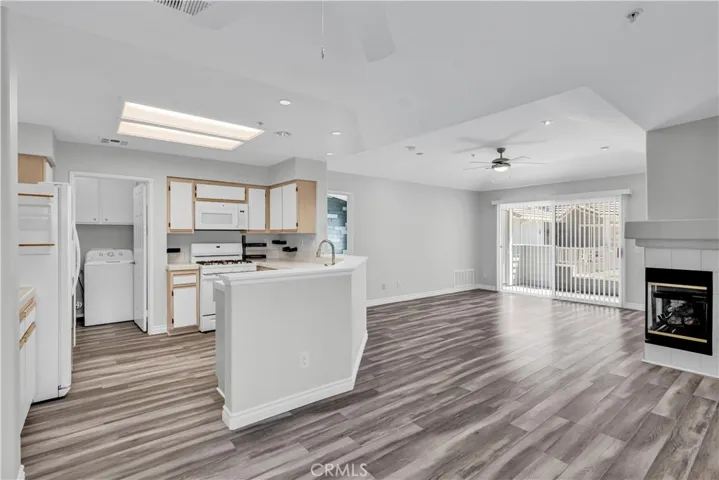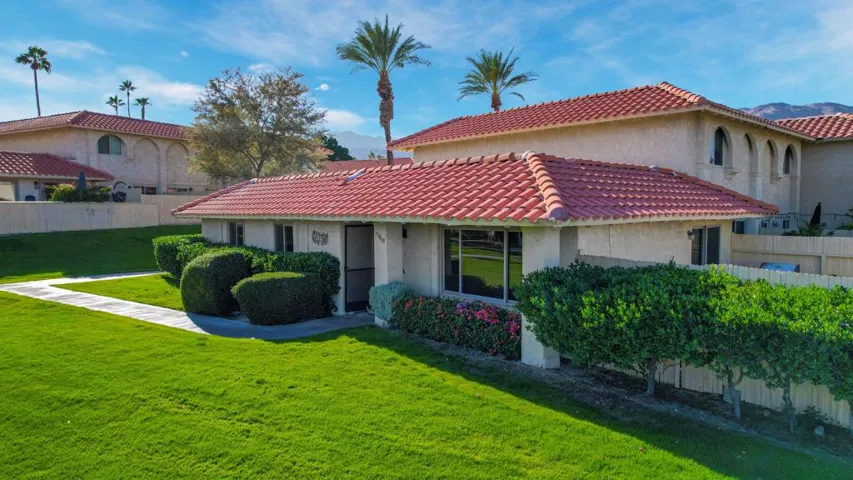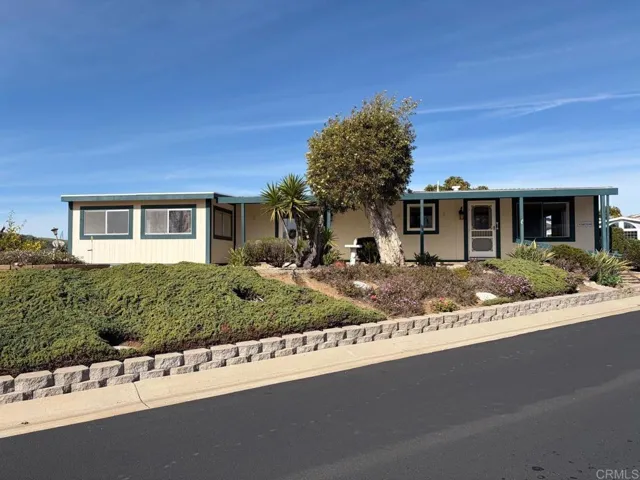
Menu
$505,000
Residential For Sale
50380 Timber Creek Way, Indio, California 92201
2Bedroom(s)
2Bathroom(s)
DrivewayParking(s)
52Picture(s)
1,448Sqft
Welcome to 50380 Timber Creek Way, a beautifully upgraded residence in the exclusive 55+ Trilogy Polo Club. This home sits on a larger lot and is currently the lowest-priced, true standalone home of the community, offering exceptional value.
$505,000
Residential For Sale
4900 N Grand 206, Covina, California 91724
2Bedroom(s)
2Bathroom(s)
CarportParking(s)
16Picture(s)
1,095Sqft
EXCITING LOCATION & MOVE-IN READY! Nestled in a fast revitalizing town of Covina & conveniently situated for quick access to restaurants, supermarkets, health services, educational institutions. public transportation facilites & freeways.
$505,000
Residential For Sale
1855 Diamond Street 5-230, San Diego, California 92109
1Bedroom(s)
1Bathroom(s)
25Picture(s)
653Sqft
Located in the highly desirable Plaza complex in Pacific Beach, this beautifully refreshed one bedroom, one bath condo showcases stylish upgrades & an exceptional coastal lifestyle.
$505,000
Residential For Sale
1801 E Katella Avenue 3071, Anaheim, California 92805
1Bedroom(s)
1Bathroom(s)
Controlled EntranceParking(s)
29Picture(s)
728Sqft
This gorgeous 1-bedroom condo is a must see! Enjoy an impressive collection of resort-style amenities, including a pool and spa, sauna, modern fitness center, clubhouse, outdoor lounge areas with fire pits, and beautifully landscaped courtyards & more.
$505,000
Residential For Sale
468 Bristolwood, Hemet, California 92543
3Bedroom(s)
2Bathroom(s)
Electric Vehicle Charging Station(s)Parking(s)
55Picture(s)
1,935Sqft
Welcome to this charming single-story home featuring a bright, open, and airy floor plan in one of Hemet’s most peaceful and well-kept neighborhoods. This newer construction property offers a comfortable blend of vinyl and carpet flooring throughout, along with three spacious bedrooms and two full baths.
$505,000
Residential For Sale
1041 Pine Lane, Big Bear City, California 92314
3Bedroom(s)
3Bathroom(s)
RV Access/ParkingParking(s)
36Picture(s)
1,498Sqft
Now listed at $505,000! Welcome to 1041 Pine Lane in Big Bear City — a well-maintained 3-bedroom, 3-bath home on a fully fenced corner lot with RV parking and a 2-car garage. Two bedrooms feature their own ensuite bathrooms, offering flexibility for guests, multi-gen living, or those who simply appreciate privacy.
$505,000
Residential For Sale
13011 Whispering Creek, Victorville, California 92395
5Bedroom(s)
3Bathroom(s)
GarageParking(s)
50Picture(s)
2,589Sqft
Discover this spacious 5- bedroom 3- bath home featuring a 3- car garage and convenient gated RV parking. The grand staircase entrance sets an elegant tone right away, complimented by numerous windows that flood the interior with natural light with beautiful shutters throughout.
The large primary suite is truly a retreat, complete with large walk-in closet and a spacious bathroom.
$505,000
Residential For Sale
16040 Jamie Lane 8, Fontana, California 92336
3Bedroom(s)
2Bathroom(s)
54Picture(s)
1,477Sqft
The property is a 3-bedroom, 2-bath home located in a beautiful community offering a wide range of amenities, including a movie theater, multipurpose room, computer lab, library, two full-size pools, lounge areas, jacuzzi, tennis court, pickleball court, basketball court, and cornhole. This home is priced to sell quick with a very motivated seller.
$505,000
Residential For Sale
6631 Laurelton Lane 203, Chino Hills, California 91709
2Bedroom(s)
2Bathroom(s)
GarageParking(s)
24Picture(s)
1,072Sqft
Welcome to this beautifully maintained 2-bedroom, 2-bathroom condo in the heart of Chino Hills, perfectly combining comfort, convenience, and lifestyle.
Step into a bright, open living area with a cozy fireplace and sliding doors leading to your private patio balcony with a large storage closet. The kitchen connects seamlessly to the dining and living spaces.
$505,000
Residential For Sale
73068 Helen Moody Lane, Palm Desert, California 92260
3Bedroom(s)
2Bathroom(s)
Attached CarportParking(s)
54Picture(s)
1,191Sqft
This is a fully remodeled and very well furnished condo in a tremendously convenient location to fully enjoy all of the many amenities, recreational features and social interaction of Deep Canyon Tennis Club. The club's very active Clubhouse is just out the front door, the workout room very nearby and the Tennis Pro Shop and access to 10 tennis courts are just around the corner.
$505,000
Land For Sale
1 Tussing Ranch Road, Apple Valley, California 92308
18Picture(s)
36.20Acre
For Sale: For Developers and investors alike. 2 Parcels totaling ±36.2 AC within a quiet rural neighborhood in the unincorporated area of San Bernardino within the sphere of influence of the Town of Apple Valley. Zoned Rural Living, the land can be split into multiple 2.5 AC lots. Exact number to be determined based on setbacks and development requirements.
$505,000
Manufactured In Park For Sale
5164 Indian Court, Oceanside, California 92057
2Bedroom(s)
2Bathroom(s)
DrivewayParking(s)
29Picture(s)
1,615Sqft
This move in ready, 2 bedroom, 2 bathroom home in the premier 55+, gated community of Pilgrim Creek Estates, is situated on a premium, elevated, 6,000+ square foot VIEW lot. And on a cul-de-sac! Without a doubt this is one of the best lots in Pilgrim Creek. The oversized, covered front porch is ideal for enjoying the cool breeze and the view.
Contact Us
