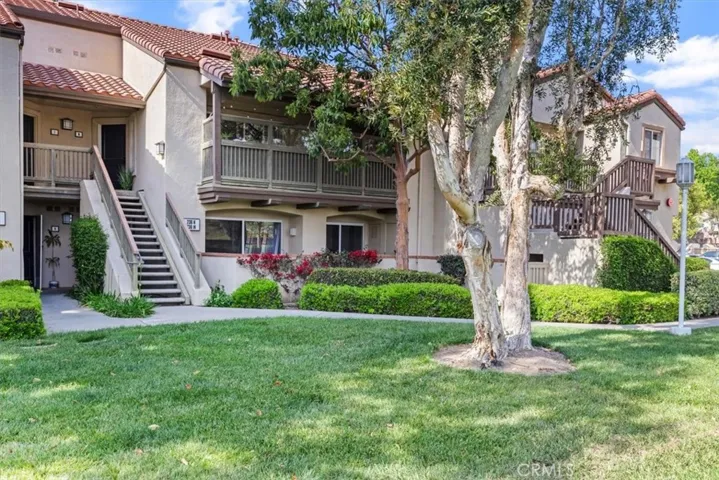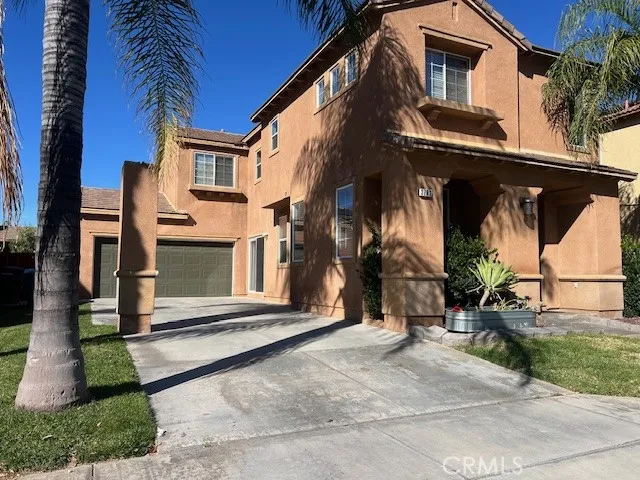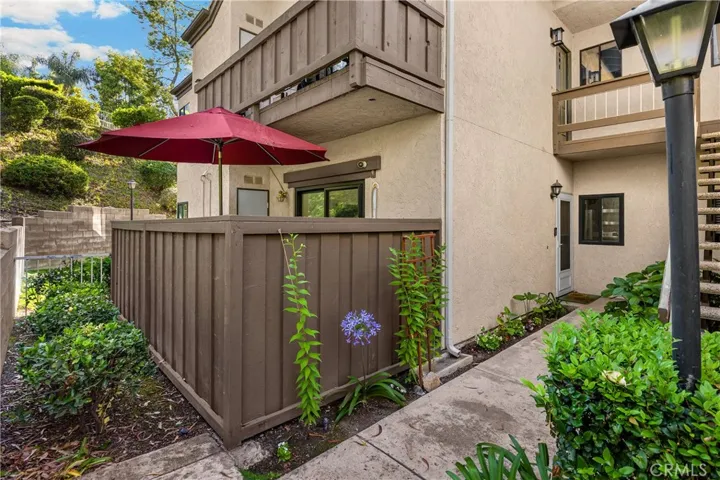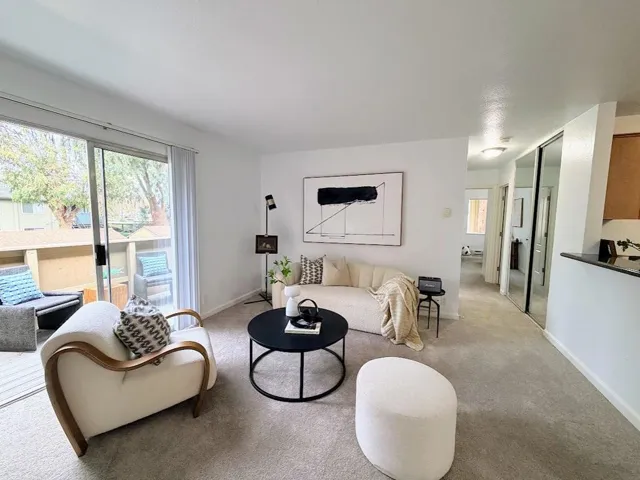
Menu
$510,000
Residential For Sale
18539 Yuba Street, Hesperia, California 92345
4Bedroom(s)
2Bathroom(s)
GarageParking(s)
23Picture(s)
1,668Sqft
Beautiful single-story home offering 4 bedrooms and 2 bathrooms with 1,668 sq ft of living space on a spacious .45-acre lot. This elegant and well-kept property features a bright open layout with tile flooring throughout the main areas and a well-appointed kitchen with granite countertops. Refrigerator, stove, dishwasher, and microwave are included for added convenience.
$510,000
Residential For Sale
236 S Grisly Canyon Drive N, Orange, California 92869
1Bedroom(s)
1Bathroom(s)
GarageParking(s)
10Picture(s)
678Sqft
Welcome to your peaceful retreat overlooking Peters Canyon! This beautifully remodeled 1-bedroom, 1-bath condo offers the perfect blend of natural beauty and modern convenience in one of Orange's most desirable locations. Enjoy a bright and open layout featuring updated finishes, in-unit laundry, a spacious walk-in closet, and central A/C and heat.
$510,000
Residential For Sale
16414 Cornuta Ave 8, Bellflower, California 90706
2Bedroom(s)
3Bathroom(s)
GarageParking(s)
19Picture(s)
1,139Sqft
This almost 40yr old property is priced to sell and we are ready to negotiate!
Welcome to this beautifully designed 2-bedroom, 2¾-bathroom dual-suite condo nestled in a quiet, gated community in Bellflower (ZIP 90706).
$510,000
Residential For Sale
11679 Winterhawk Way, Apple Valley, California 92308
3Bedroom(s)
2Bathroom(s)
60Picture(s)
2,327Sqft
Welcome to this beautifully updated 3-bedroom, 2-bath Apple Valley home offering comfort, functionality, and energy efficiency. The remodeled kitchen is a true showstopper, featuring a 36” range, farmhouse-style deep sink, pot filler above the cooktop, built-in microwave, and ample cabinetry—perfect for everyday living and entertaining.
$510,000
Residential For Sale
3762 Segovia, Perris, California 92571
3Bedroom(s)
3Bathroom(s)
31Picture(s)
2,131Sqft
****************PRICED TO SELL*******************PRICED TO SELL*****************Don't miss out on this well maintained Beautiful two-story home featuring a spacious interior, a two-car garage, and elegant countertops. Designed for comfort and style, this home offers an open layout perfect for both everyday living and entertaining. Back yard is all concrete for easy cleaning and entertainment.
$510,000
Residential For Sale
22709 Lakeway Dr 493, Diamond Bar, California 91765
2Bedroom(s)
2Bathroom(s)
GarageParking(s)
27Picture(s)
912Sqft
$510,000
Residential For Sale
377 Aurora, Perris, California 92571
4Bedroom(s)
3Bathroom(s)
15Picture(s)
1,407Sqft
This home has great curb appeal. Fresh new paint on the outside and some new trim as well, Vinyl fencing on the sides and block wall on the back.
Enter the home and you see the newer custom flooring and it was done perfect. The living room opens up to the dining room and kitchen. There are 3 big bedrooms upstairs and 2 full bath rooms.
$510,000
Residential For Sale
1550 Technology Drive 4090, San Jose, California 95110
1Bedroom(s)
1Bathroom(s)
GatedParking(s)
39Picture(s)
875Sqft
Welcome to this beautiful home nestled within the secure Sonora community built in 2005. Desirable top level unit. Stunning open chef's kitchen with beautiful countertops. Gleaming floors. New HVAC. Spacious living area overlooking the private balcony. Primary suite includes a large walk-in closet. Gorgeous huge window in the primary suite. Lovely courtyard views. In-home laundry room.
$510,000
Residential For Sale
6004 Bixby Village Drive 21, Long Beach, California 90803
1Bedroom(s)
1Bathroom(s)
One SpaceParking(s)
39Picture(s)
651Sqft
A golfer's DREAM!! Welcome to this charming lower-level, single-story condo in the gated community of Village on the Green.
Filled with natural light, this one-bedroom home features a newer kitchen and bathroom, recessed lighting in the kitchen, a convenient desk area in the bedroom, and even a small wine fridge. Fresh paint throughout adds a move-in ready touch.
$510,000
Residential For Sale
3230 Red Cedar Terrace, Fremont, California 94536
2Bedroom(s)
1Bathroom(s)
CarportParking(s)
24Picture(s)
750Sqft
Beautifully updated and sun filled top floor, corner 2 bed condo in Baywood Villas community. The best value in Fremont! It offers a perfect blend of comfort and convenience. With a spacious layout, the unit features new carpets, and a balcony that gets plenty of sunlight. The kitchen has granite countertops, stainless steel appliances, and wood cabinetry. Both bedrooms have mirror closet doors.
$510,000
Residential For Sale
16403 Parkshire Court, Paramount, California 90723
2Bedroom(s)
1Bathroom(s)
35Picture(s)
432Sqft
Probate Sale. Limited Authority. Welcome home to this Move-In Ready home or Remodel & Redesign. 2/1 bedroom in prime area of Paramount. The home sits on corner lot. Great opportunity for homeowner or rental investment. Property has potential for ADU conversion. Attached garage could be converted into ADU. Living room/Den and 2nd bedroom are unpermitted.
$510,000
Residential For Sale
13226 Flint, Victorville, California 92392
4Bedroom(s)
3Bathroom(s)
20Picture(s)
2,428Sqft
Welcome to this beautiful 4-bedroom, 3-bathroom home that offers a full bonus room downstairs, perfect for an in-law suite, home office, or guest room. The main floor features a bedroom with a full bathroom, offering convenience and flexibility for guests or multigenerational living. Upstairs, you’ll find 4 spacious bedrooms, providing plenty of room for family, hobbies, or work-from-home needs.
Contact Us









