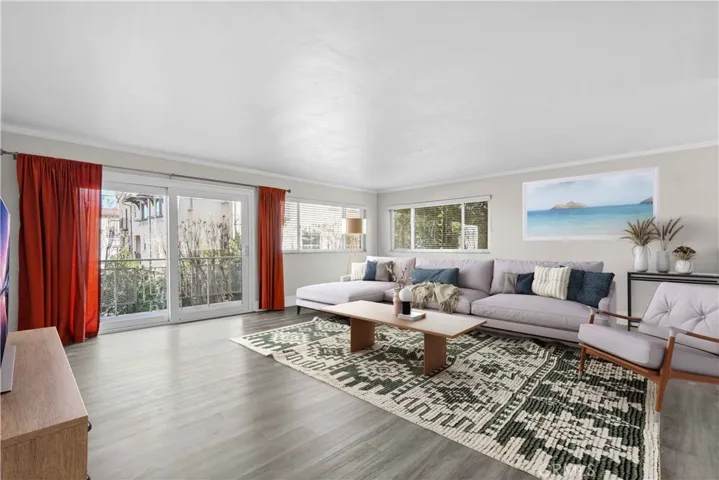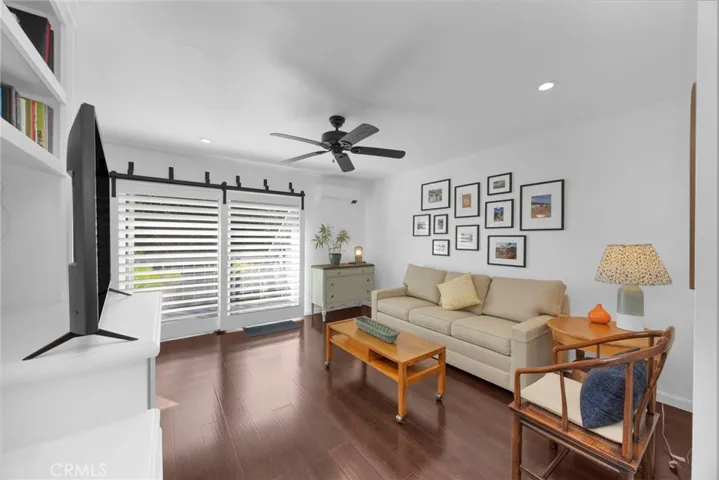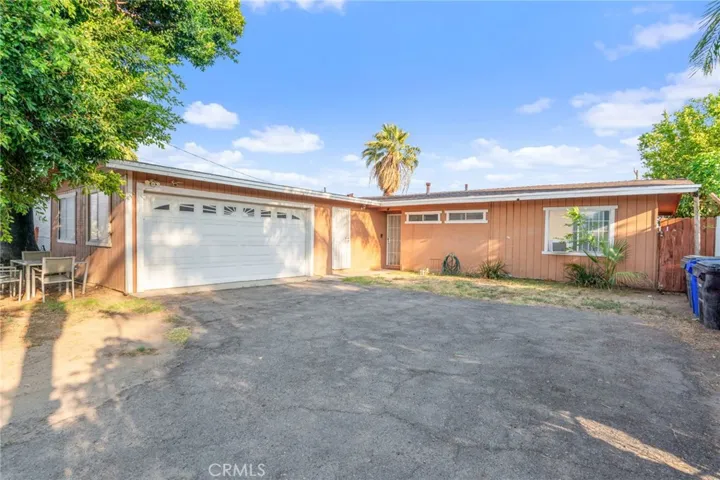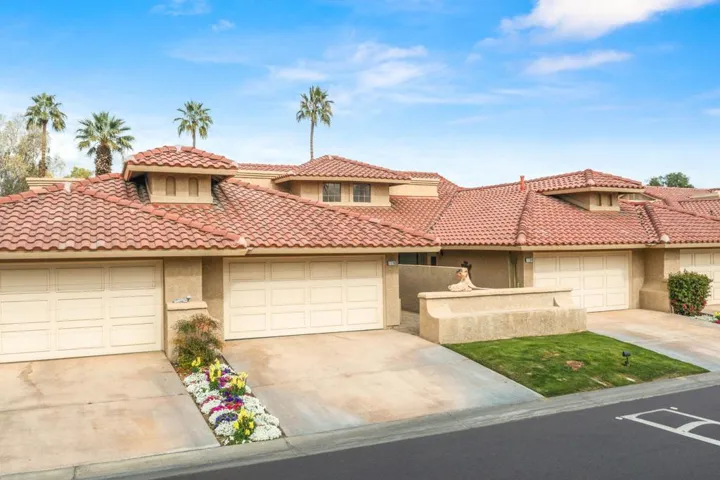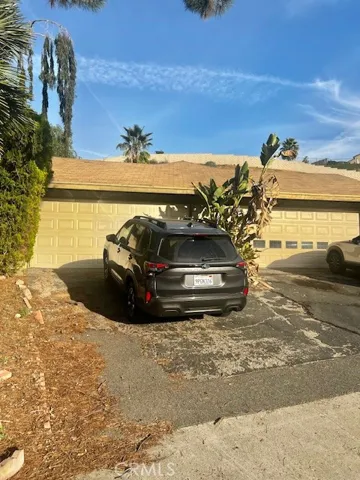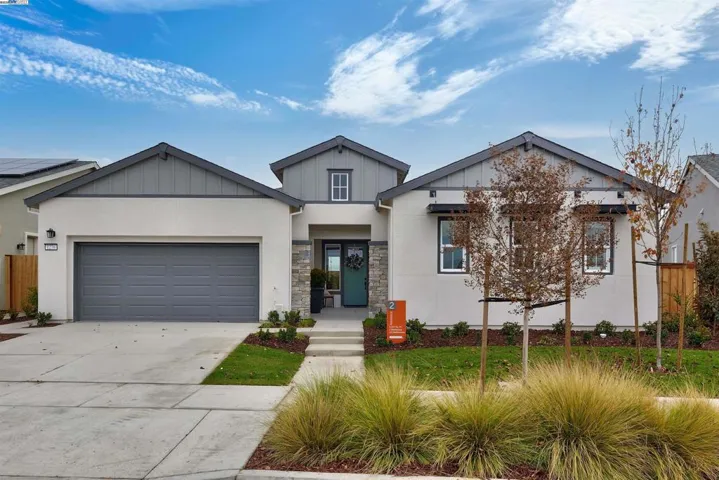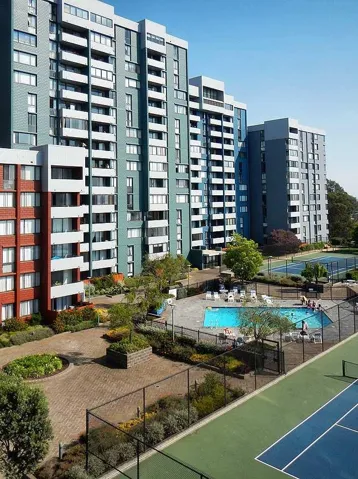
Menu
$510,000
Residential For Sale
12031 Beverly Boulevard 2-f, Whittier, California 90601
2Bedroom(s)
2Bathroom(s)
GarageParking(s)
29Picture(s)
1,344Sqft
Welcome to Beverly Park Condominiums located in the Highly Coveted area of North Whittier. This gated community is in close proximity to the Whittier Greenway Trail, Beautiful Whittier Hills, and Historical "Uptown" Whittier which offers indoor/outdoor dining, speciality shops, live music venues, and more. The condominium is an end unit and is so spacious.
$510,000
Residential For Sale
7 Silktassel, Rancho Santa Margarita, California 92688
2Bedroom(s)
1Bathroom(s)
GarageParking(s)
11Picture(s)
781Sqft
Perfectly positioned across from Lago Santa Margarita Beach Club and Rancho Santa Margarita Lake, this upper-level 2-bedroom, 1-bath condo offers both style and versatility. The open floor plan is highlighted by high ceilings and a light, airy feel throughout. The kitchen showcases granite countertops, recessed lighting, and stainless steel appliances.
$510,000
Residential For Sale
6024 Bixby Village 80, Long Beach, California 90803
1Bedroom(s)
1Bathroom(s)
One SpaceParking(s)
32Picture(s)
651Sqft
Welcome to Village on the Green, a Gated Resort-Style Community!
This unit offers one of the best golf course views in the complex!
This is turnkey unit features Country Collection Laminate Flooring, Double Pane Windows, Recessed Lighting and beautiful natural light.
$510,000
Residential For Sale
8637 Holmes, Los Angeles, California 90002
2Bedroom(s)
1Bathroom(s)
1Picture(s)
760Sqft
$510,000
Residential For Sale
557 E Trenton, San Bernardino, California 92404
3Bedroom(s)
2Bathroom(s)
25Picture(s)
1,295Sqft
This beautifully remodeled and upgraded home is must-see. Featuring 3 bedrooms and 2 bathrooms, the property showcases new flooring and modern updates throughout. The open floor plan, sleek finishes, and thoughtful details create a welcoming and functional living space. Completely move-in ready, this home offers comfortable everyday living.
$510,000
Residential For Sale
645 E King Street, Rialto, California 92376
4Bedroom(s)
2Bathroom(s)
30Picture(s)
1,344Sqft
Back on the Market as of 01/15/2026 — Seller Motivated and Ready to Sell!
Welcome to this charming and versatile Rialto home with income potential, ideally located in the heart of downtown. This well-maintained 4-bedroom, 2-bathroom residence offers 1,344 sq ft of comfortable living space on a generous 6,420 sq ft lot, providing room to live, entertain, and grow.
$510,000
Residential For Sale
77760 Woodhaven Drive S, Palm Desert, California 92211
2Bedroom(s)
3Bathroom(s)
GarageParking(s)
48Picture(s)
1,808Sqft
Two Story Riviera Plan - 1808 sq ft - with north facing patio, inside unobstructive views of golf course and mountains, 2B master suites, master suite balcony upstairs has bumped out balcony with extra square footage to use as office or whatever you may wish, Plus there is a Den, 3 full baths of which the hall bath and upstairs bath and been redone.
$510,000
Residential For Sale
5110 Caldera Court, Riverside, California 92507
3Bedroom(s)
2Bathroom(s)
GarageParking(s)
28Picture(s)
1,036Sqft
Cozy Cul De Sac single story home has 3 bedrooms 1.5 baths with a two car garage, central air & heat, fireplace, large fenced backyard. This townhouse is attached to the townhouse next door. It has a separate driveway. The home is in walking distance from The University of Riverside (UCR) campus. Some TLC is needed to update the home. The home is sold in as is condition.
$510,000
Residential For Sale
3433 W Milan, Visalia, California 93277
3Bedroom(s)
3Bathroom(s)
GarageParking(s)
42Picture(s)
2,238Sqft
Beautifully upgraded home in the desirable Southern Highlands community, showcasing model-home style finishes throughout. This two-story property features all three bedrooms upstairs, along with a versatile loft spaceperfect for an office, playroom, or media area. The spacious primary suite includes dual sinks, a contemporary walk-in shower, and a large closet. Convenient upstairs laundry.
$510,000
Residential For Sale
600 W 9th Street 309, Los Angeles, California 90015
2Bedroom(s)
2Bathroom(s)
GarageParking(s)
34Picture(s)
1,193Sqft
Lender Approved Short Sale with BPO at $510,000! No need to wait for lender approval. Opportunity with rare storage and two parking spots (tandem). The 2 bedroom, 2 bath unit is centrally located in DTLA and is in walking distance to the best that DTLA has to offer. Right across the street from Ralph's Fresh Fare Market, and right next to FIDM.
$510,000
Residential For Sale
1371 Crescent Avenue, Manteca, California 95336
2Bedroom(s)
3Bathroom(s)
GarageParking(s)
55Picture(s)
2,314Sqft
BRAND NEW CONSTRUCTION in GATED 55+ RESORT STYLE COMMUNITY! Welcome home to The Collective where active living meets the spirit of community. The Collective is a vibrant, active adult community for those aged 55+, offering modern, low-maintenance living with ample opportunities to stay connected and engaged.
$510,000
Residential For Sale
555 Pierce St 1030, Albany, California 94706
2Bedroom(s)
2Bathroom(s)
UndergroundParking(s)
9Picture(s)
1,113Sqft
This unit has a beautiful Wooded View location. The home was remodeleed just over 2 years ago and is in great condition. Open floor plan. Great Albany location. Close to the Pacific East Mall shopping and dining. Also close to Solano Avenue shopping and Pierce St. Park and public transportation.
Contact Us
