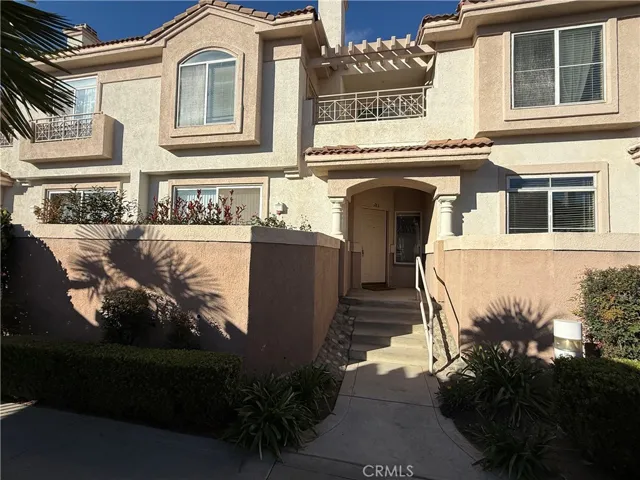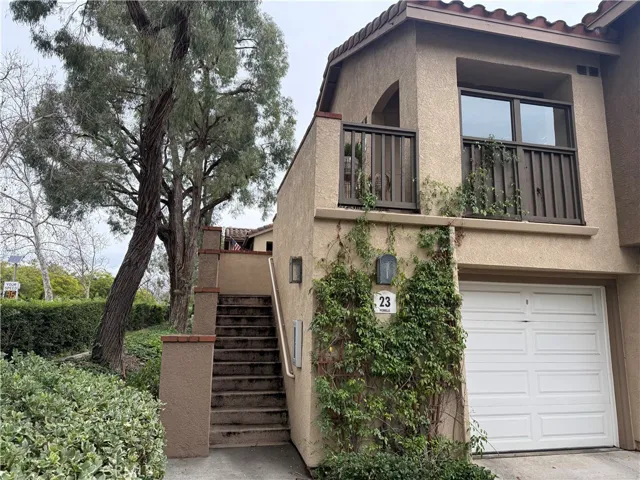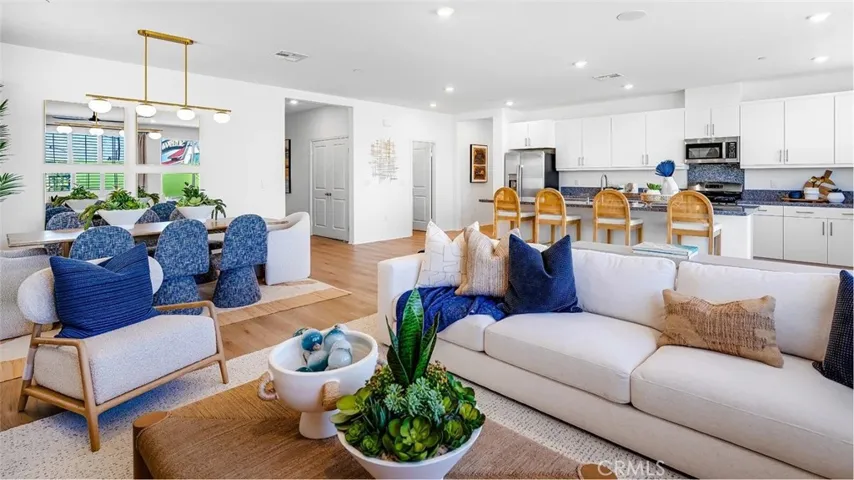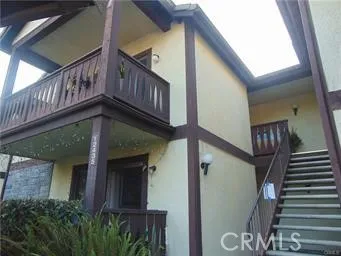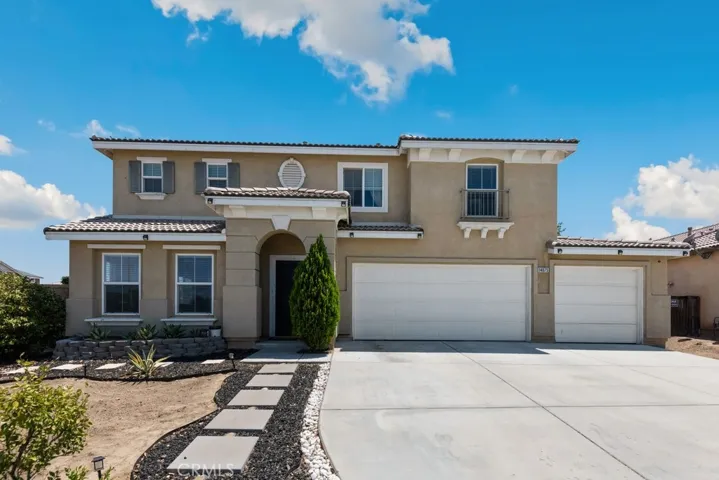
Menu
$512,002
Residential For Sale
1036 N Turner Avenue, Ontario, California 91764
3Bedroom(s)
3Bathroom(s)
GarageParking(s)
37Picture(s)
1,554Sqft
Beautifully maintained and truly move-in ready, this charming townhome is nestled within one of Ontario’s most desirable communities, served by the highly regarded Cucamonga school district. Freshly painted and enhanced with new carpet and new laminate flooring upstairs, the home offers both comfort and style.
$512,000
Residential For Sale
1744 Wisteria, San Jacinto, California 92583
4Bedroom(s)
3Bathroom(s)
54Picture(s)
2,191Sqft
PAID OFF SOLAR! ALL THE APPLIANCES STAY! BEST PRICED HOME FOR THE SQUARE FEET. The home has a one year builder warranty from date of completion which date of completion is 5/20/2025 - Buyer to verify. Blinds (window coverings) have already been installed for you.
$511,990
Residential For Sale
36156 Jaden Avenue 2404, Murrieta, California 92563
3Bedroom(s)
3Bathroom(s)
GarageParking(s)
14Picture(s)
1,608Sqft
Welcome home to this thoughtfully designed 3-bedroom, 2.5-bath residence with 1,608 sq. ft. of living space. The bright, open layout features a spacious great room, a modern kitchen with an expansive center island, and a cozy dining area with deck access perfect for entertaining. The private owner’s suite includes a generous walk-in closet and spa-inspired bath.
$511,900
Residential For Sale
23 Pomelo, Rancho Santa Margarita, California 92688
1Bedroom(s)
1Bathroom(s)
GarageParking(s)
28Picture(s)
670Sqft
This is a nice 1 Bedroom and 1 Bath Home perfect for your first home, or second home. It is Located in the La Ventana community in beautiful Rancho Santa Margarita! Property is located as an End unit. 2 Stairways leading up to Front door Patio area. Upon entering it is open wide area of front room and dining area to the right side. Flooring is Vinyl with nice base boards and recessed lighting.
$510,990
Residential For Sale
36139 Jaden Avenue 2306, Murrieta, California 92563
2Bedroom(s)
2Bathroom(s)
GarageParking(s)
14Picture(s)
1,460Sqft
Welcome home to this thoughtfully designed 2-bedroom, 2-bath residence with 1,460 sq. ft. of living space. The bright, open layout features a spacious great room, a modern kitchen with an expansive center island, and a cozy dining area with deck access perfect for entertaining. The private owner’s suite includes a generous walk-in closet and spa-inspired bath.
$510,990
Residential For Sale
36139 Jaden Avenue 2301, Murrieta, California 92563
2Bedroom(s)
2Bathroom(s)
GarageParking(s)
13Picture(s)
1,460Sqft
Welcome home to this thoughtfully designed 2-bedroom, 2-bath residence with 1,460 sq. ft. of living space. The bright, open layout features a spacious great room, a modern kitchen with an expansive center island, and a cozy dining area with deck access perfect for entertaining. The private owner’s suite includes a generous walk-in closet and spa-inspired bath.
$510,890
Residential For Sale
17557 Crabtree Meadows, Hesperia, California 92345
4Bedroom(s)
3Bathroom(s)
DrivewayParking(s)
28Picture(s)
2,427Sqft
NEW CONSTRUCTION! Ready for Quick Move-in! This new single level Next Gen® home is ready for modern lifestyles and features a private suite with a separate entrance, living area, kitchenette, bedroom and bathroom for seamless independent living. At the back of the home is an open-concept floorplan shared between the kitchen, living and dining areas.
$510,700
Residential For Sale
12437 Bay Hill Court, Garden Grove, California 92843
2Bedroom(s)
2Bathroom(s)
GarageParking(s)
43Picture(s)
900Sqft
Remodeled 2 Bedrooms, 2 Baths Large Unit. Very Spacious Detached 2 Car Garage. 2 Private Balconies that Overlook the SERENE Complex with Greenbelts, Walking Paths and water falls . It is Located in the Highly Desired Les Jardins Gated Community with 24 Hour Security.
$510,490
Residential For Sale
3248 E Avenue J-3, Lancaster, California 93535
3Bedroom(s)
2Bathroom(s)
DrivewayParking(s)
36Picture(s)
1,728Sqft
NEW CONSTRUCTION, BUILD TO ORDER! Welcome to this beautiful home located in the desirable Sonora community of Lancaster, CA. This spacious residence offers a thoughtful layout, modern upgrades, and plenty of natural light throughout. At the front of the home, you'll find a charming gable-style bedroom featuring mirrored closet doors.
$510,024
Residential For Sale
17445 Marion Mountain Street, Hesperia, California 92345
4Bedroom(s)
3Bathroom(s)
6Picture(s)
2,070Sqft
This exceptional home offers an open layout showcasing a kitchen with a center island, an adjacent dining
nook and a spacious great room. An elegant primary suite includes an immense walk-in closet and an
attached bath, and two additional bedrooms offer ample space for rest and relaxation. This plan will be
built with an extra bedroom and bathroom.
$510,000
Residential For Sale
14075 Tourmaline Street, Hesperia, California 92344
4Bedroom(s)
3Bathroom(s)
DrivewayParking(s)
21Picture(s)
2,992Sqft
WELCOME HOME! This exceptional corner home offers comfort, convenience, and lifestyle seamlessly. Located in the heart of the growing city of Hesperia, it is all about LOCATION, LOCATION. Just across the street, go to the park! It has been beautifully maintained, which makes it a pride of ownership.
$510,000
Residential For Sale
10578 Westway, Hesperia, California 92345
4Bedroom(s)
2Bathroom(s)
50Picture(s)
2,330Sqft
Step into a world of comfort and elegance with this spacious 4-bedroom home, perfectly positioned to capture breathtaking mountain views. The expansive master suite is a highlight, offering a mixture of size and functionality. Set on a generously large lot, this property provides endless possibilities for outdoor fun and gatherings.
Contact Us
