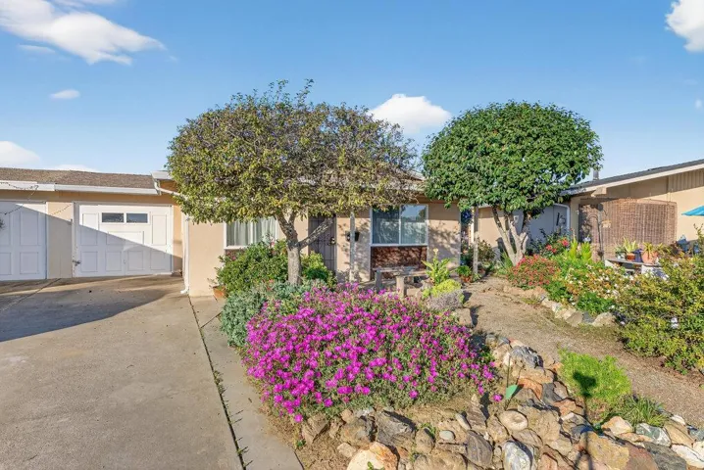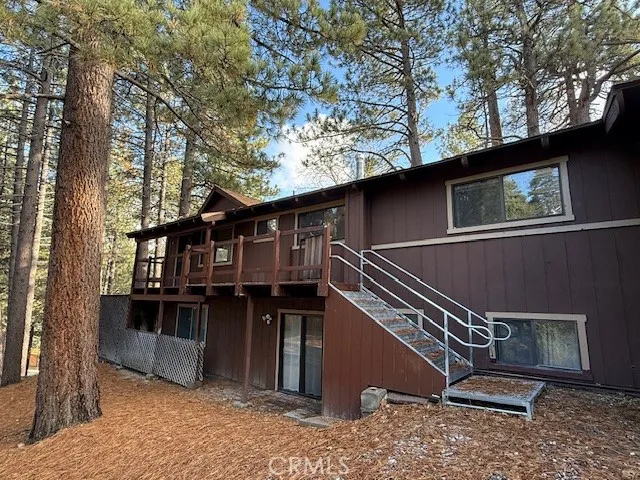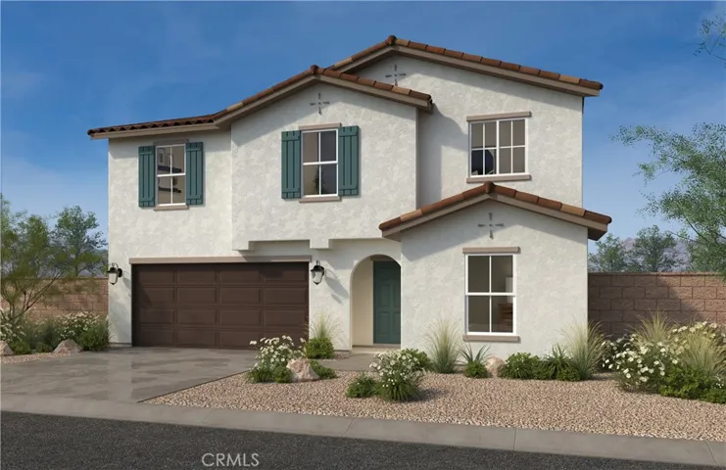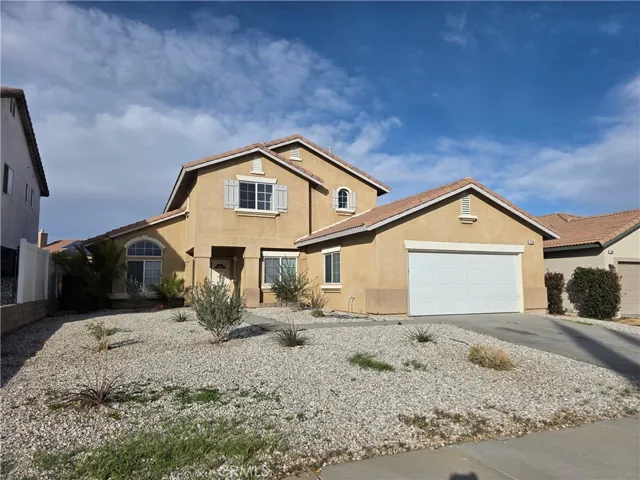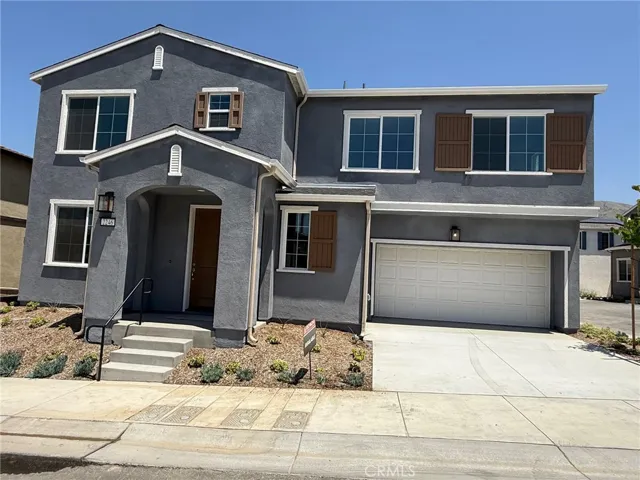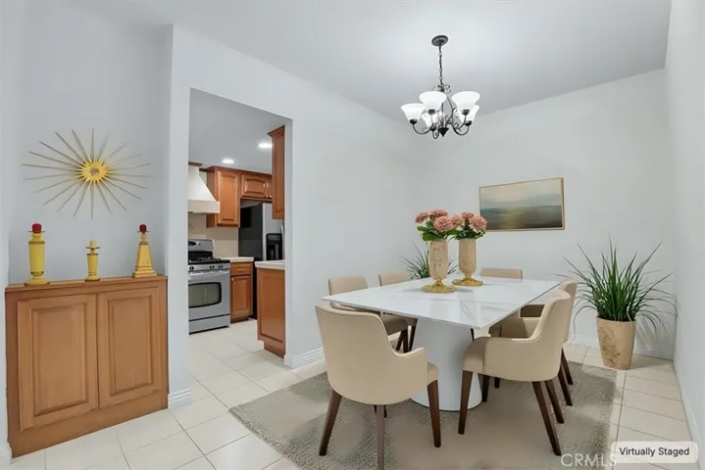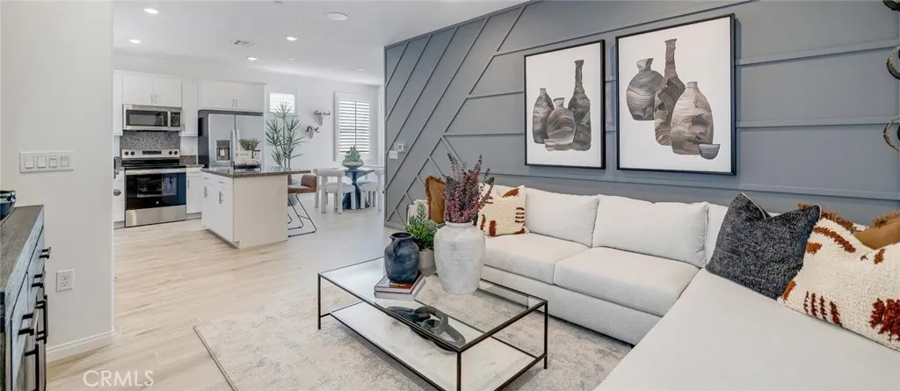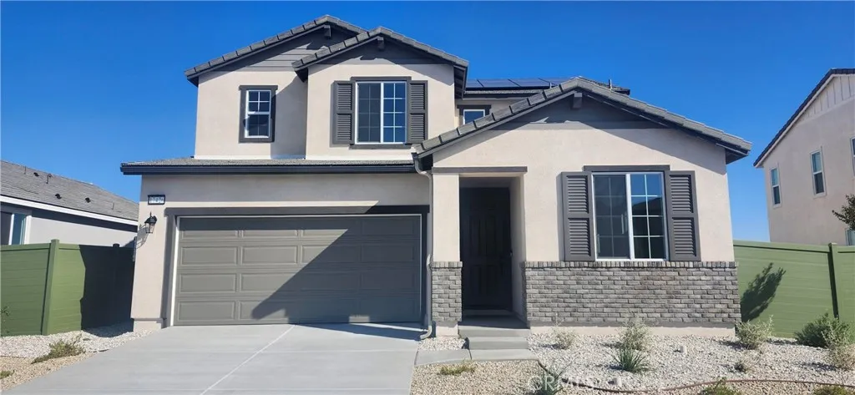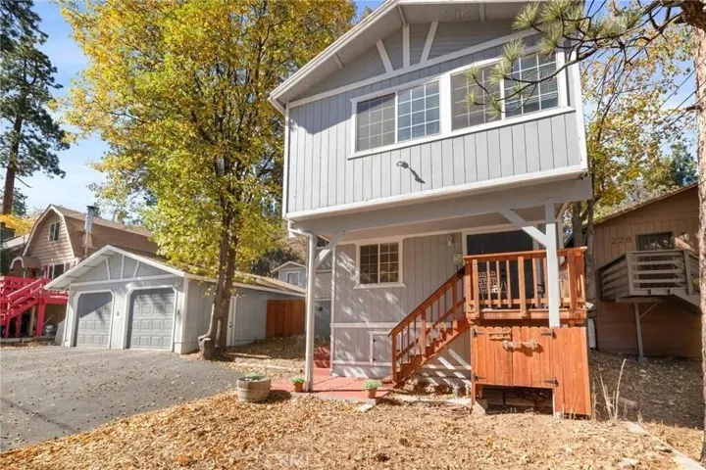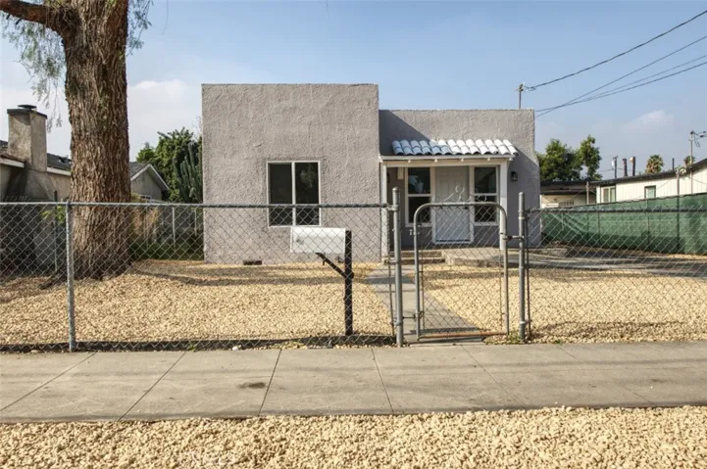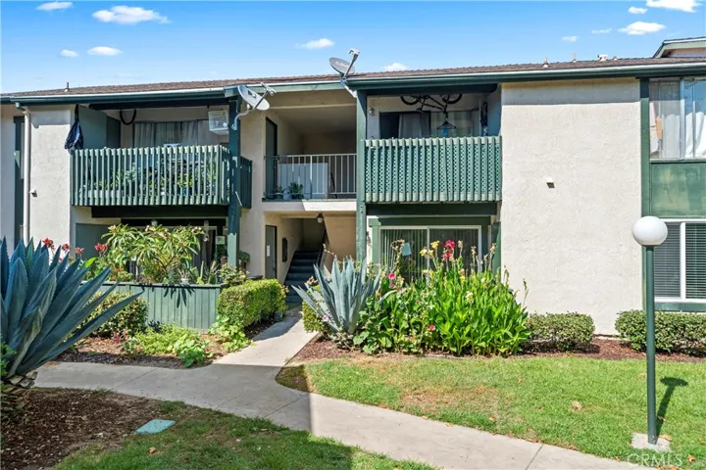
Menu
$514,000
Residential For Sale
8 Carita Court, Watsonville, California 95076
2Bedroom(s)
1Bathroom(s)
34Picture(s)
827Sqft
Price Adjustment!!! . Stop by the open houses this weekend. and discover this gem in the rough. A well loved home located in the over 55 community of Bay Village. Home located in a nice cul-de-sac yet close to public transportation. Living room has paneling on one wall. Kitchen has newer cabinets and updated countertops. There is a nice area within the kitchen to enjoy your meals.
$514,000
Residential For Sale
615 Ash, Green Valley Lake, California 92341
4Bedroom(s)
2Bathroom(s)
GarageParking(s)
48Picture(s)
2,160Sqft
Here is your rare opportunity to own an expansive 2160 square foot home designed for a large family gathering or just a relaxing mountain retreat! Situated on 2 lots with of over 15,500 square feet for privacy along with mature oak and pine trees that adorn the property.
$513,990
Residential For Sale
10605 Sea Venture Way, Victorville, California 92392
4Bedroom(s)
3Bathroom(s)
DrivewayParking(s)
1Picture(s)
2,222Sqft
Home has not started construction yet. Beautiful newly opened KB Home Somerset community situated in a serene desert setting with mountain views. Somerset features a built to order Traditional Single-Family home with driveways and great size lots!! NO HOA COMMUNITY. It is located close to shopping, dining and entertainment at The Mall at Victor Valley and Costco.
$513,900
Residential For Sale
12378 Blazing Star, Victorville, California 92392
5Bedroom(s)
3Bathroom(s)
33Picture(s)
2,334Sqft
This beautiful, renovated home is move-in ready and waiting for you to make it your forever home. New paint, new fixtures, updated lighting, new faucets, new quartz counter, new stainless steel microwave and dishwasher, new hardware and new carpet.The backyard is very large for your kids to run around and for family gatherings. Large master bedroom downstairs and upstairs.
$513,573
Residential For Sale
2246 Spring Meadow Court, San Bernardino, California 92346
3Bedroom(s)
3Bathroom(s)
6Picture(s)
1,653Sqft
Discover this must-see Newbridge home. Included features: a welcoming covered porch; a spacious living room; an open dining area; an impressive kitchen offering 42" white cabinets, quartz countertops, a roomy pantry and a center island; a convenient laundry; a stunning primary suite showcasing a large walk-in closet and a private bath; a loft and a 2-car garage.
$513,000
Residential For Sale
61938 Oleander Drive, Joshua Tree, California 92252
3Bedroom(s)
1Bathroom(s)
25Picture(s)
1,040Sqft
Beautifully & Meticulously Upgraded and Remodeled 3-bedroom home, currently set up as short-term rental, but also perfect starter or retirement home – ready for family or friends with big amenities! Modern appliances, endless natural light, and open living spaces. Rooms are themed, including full game room setup in the garage painted with Super Mario murals.
$513,000
Residential For Sale
17914 Magnolia Boulevard 125, Encino, California 91316
2Bedroom(s)
2Bathroom(s)
35Picture(s)
1,010Sqft
Welcome to the highly sought-after Hampton Court building in prime Encino!
This well-maintained complex offers a formal lobby that creates a warm and inviting first impression.
This exceptional unit features a spacious living room with a cozy fireplace that opens to a private, relaxing patio—perfect for morning coffee or evening unwinding.
$512,990
Residential For Sale
1212 Yeager Avenue, Rialto, California 92376
3Bedroom(s)
3Bathroom(s)
GarageParking(s)
20Picture(s)
1,478Sqft
NEW CONSTRUCTION! Includes upgraded flooring! This new two-story home provides a modern and inviting layout. The first floor features an open-concept floorplan shared between the kitchen, dining room and Great Room. All three bedrooms are located on the second floor, including the luxe owner’s suite with a full bathroom, surrounding a versatile loft. A two-bay garage completes the home.
$512,990
Residential For Sale
17426 Whiskey Mountain, Hesperia, California 92345
4Bedroom(s)
3Bathroom(s)
13Picture(s)
2,160Sqft
Showcasing two stories of thoughtfully designed living space, the dynamic Fleming plan offers open dining and great rooms and a well-appointed kitchen that may include gourmet features. The main floor will be built with an extra bedroom and full bath.
$512,900
Residential For Sale
230 Vista Avenue, Sugarloaf, California 92386
3Bedroom(s)
2Bathroom(s)
DrivewayParking(s)
28Picture(s)
1,636Sqft
You will be amazed how comfortable you feel in this reverse floor plan as soon as you walk inside the foyer, notice the hand scraped hardwood flooring throughout. There are two bedrooms on the 1st floor (inclusive of the master bedroom / master bath). Outside the door from the master bath is the spa / hot tub and backup gas propane generator.
$512,500
Residential For Sale
3581 Eucalyptus, Riverside, California 92507
1Bedroom(s)
1Bathroom(s)
29Picture(s)
1,013Sqft
This beautifully reimagined 1916 classic has been completely remodeled inside, blending timeless character with today’s most sought-after finishes. From the moment you step in, you’ll appreciate the bright, open feel, fresh designer palette, and thoughtful upgrades throughout.
$512,490
Residential For Sale
23254 Orange Avenue 7, Lake Forest, California 92630
2Bedroom(s)
2Bathroom(s)
28Picture(s)
947Sqft
Step into style, comfort, and sophistication with this beautifully reimagined 2-bedroom, 2-bathroom ground-floor residence in the sought-after Aliso Creek Villas neighborhood.
Contact Us
