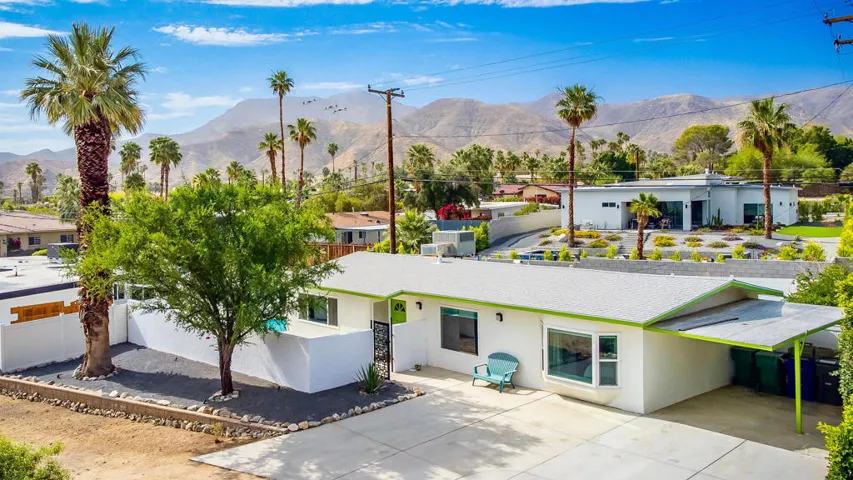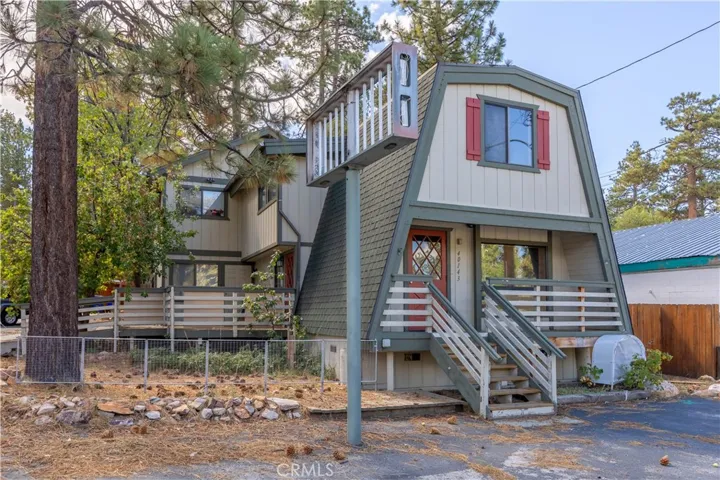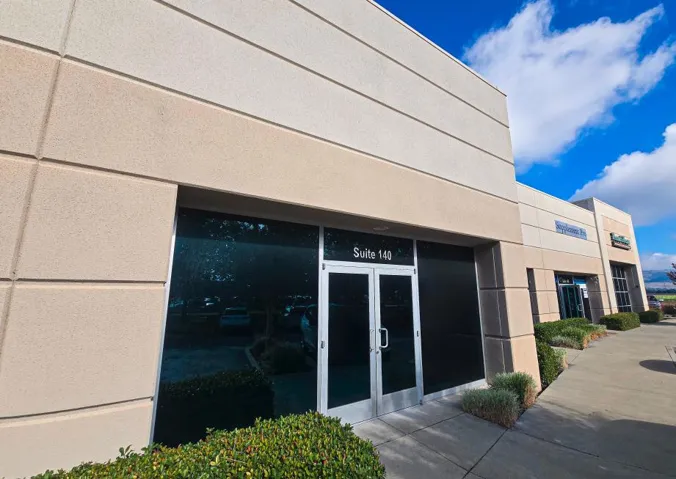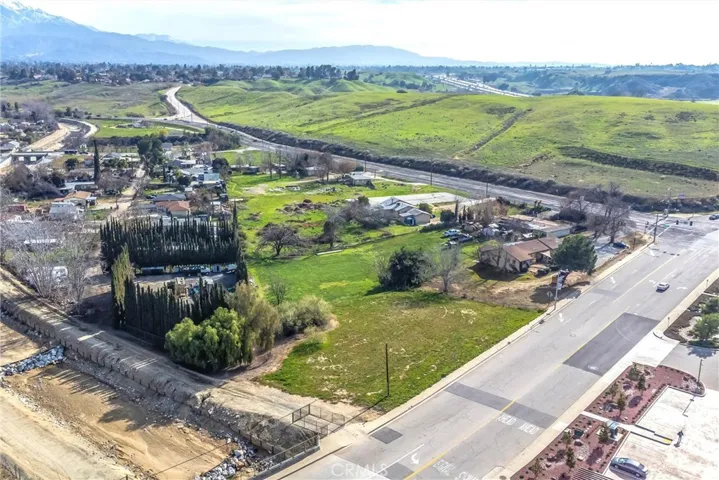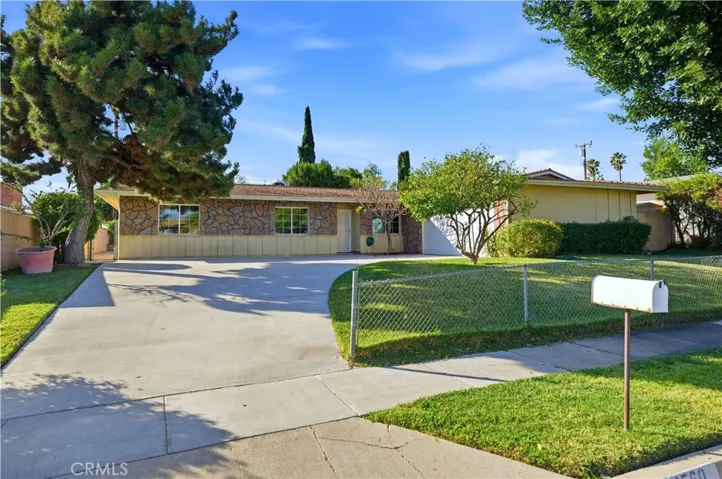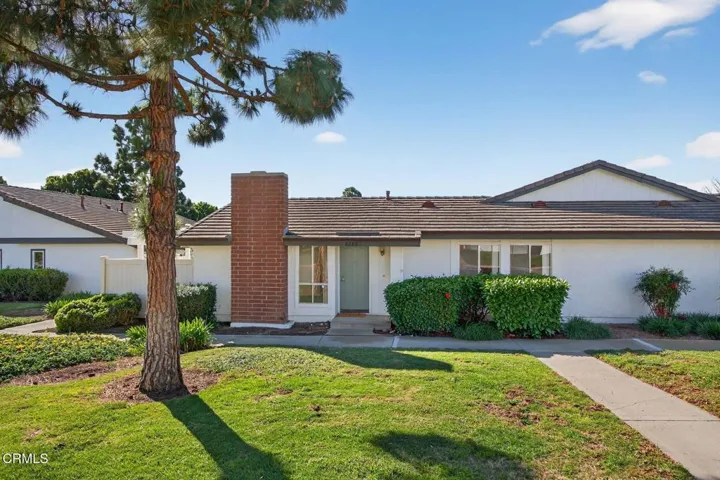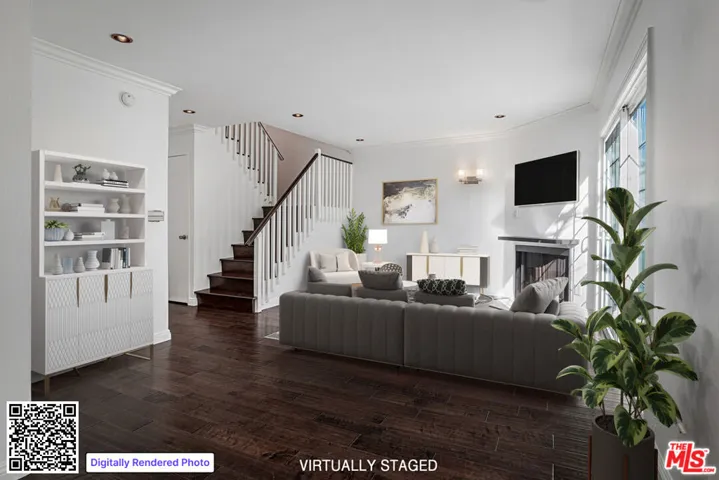
Menu
$575,000
Residential For Sale
12273 Spruce, Desert Hot Springs, California 92240
4Bedroom(s)
4Bathroom(s)
DrivewayParking(s)
16Picture(s)
2,748Sqft
***JUST REDUCED - MOTIVATED SELLER***
Welcome to 12273 Spruce St, a true hidden gem nestled in the hills of Desert Hot Springs. Perched on an elevated lot, this home captures panoramic city and mountain views that create a breathtaking backdrop day and night.
$575,000
Residential For Sale
86 Sunrise, Rancho Mirage, California 92270
3Bedroom(s)
2Bathroom(s)
ConcreteParking(s)
50Picture(s)
1,650Sqft
Discover this exceptional Sunrise Country Club residence nestled within one of Rancho Mirage’s premier gated communities. This spacious home overlooking the lush 14th fairway offers serene golf-course and mountain vistas. Step inside to an inviting open layout showcasing approximately 1,650 sq ft.
$575,000
Residential For Sale
38249 Bel Air Drive, Cathedral City, California 92234
3Bedroom(s)
2Bathroom(s)
DrivewayParking(s)
29Picture(s)
1,168Sqft
Discover this charming three-bedroom, two-bath 1960s bungalow located in the heart of Cathedral City Cove. A true mid-century modern gem with only two owners, this home offers classic design paired with thoughtful updates throughout. Centrally positioned, it places you just minutes from Rancho Mirage, Palm Springs, and the stunning natural beauty of the Santa Rosa Mountains.
$575,000
Residential For Sale
381 Nesting Bird, Beaumont, California 92223
2Bedroom(s)
3Bathroom(s)
43Picture(s)
2,163Sqft
STUNNING, Single Level HIGHLY UPGRADED 'RIDGESTONE' Model located in Four Seasons, a Luxury 55+ Active Adult Community.
$575,000
Commercial Sale For Sale
40143 Big Bear Boulevard, Big Bear Lake, California 92315
43Picture(s)
0.18Acre
VERSATILE C-3 COMMERCIAL PROPERTY WITH APPROVED RESIDENTIAL USE! Unlock endless potential with this rare corner-lot property offering both commercial zoning (C-3) and approved residential use—perfect for entrepreneurs, live-work setups, or investment. Situated in a high-visibility, high-traffic location, the site welcomes a variety of business opportunities along Big Bear Boulevard.
$575,000
Commercial Sale For Sale
7500 Arroyo Circle 140, Gilroy, California 95020
6Picture(s)
0.12Acre
Cold Shell commercial/industrial condo. Middle of 10 unit building. Open box with double-door glass frontage and 12 rollup/grade door at the rear. Electric to building but unit not wired. No bathroom, office or internal build. Bring your plans.
$575,000
Land For Sale
12915 14th Street, Yucaipa, California 92399
16Picture(s)
0.57Acre
Nestled in the heart of the thriving city of Yucaipa, this vacant land offers a golden opportunity for savvy investors and entrepreneurs seeking to capitalize on the city's burgeoning growth. Strategically located adjacent to the bustling 10 freeway, this parcel of land boasts unparalleled accessibility and visibility, ensuring maximum exposure for any commercial venture.
$575,000
Residential For Sale
1560 N Vista Avenue, Rialto, California 92376
3Bedroom(s)
2Bathroom(s)
DrivewayParking(s)
39Picture(s)
1,404Sqft
Single-story 3-bedroom, 2-bath home situated on a cul-de-sac with an attached 2-car garage and expansive paver courtyard backyard. This well-maintained residence features an open floor plan with tile flooring throughout the main living areas, crown molding, recessed lighting, and a brick fireplace in the living room.
$575,000
Residential For Sale
5288 Shiloh Way, Ventura, California 93003
2Bedroom(s)
2Bathroom(s)
GarageParking(s)
29Picture(s)
1,008Sqft
Here's your chance to create a home that truly reflects your style in Ventura's sought after Orchard Lane community. This light filled 2 bedroom, 2 bath condo features vaulted ceilings, a generous living room with a cozy wood burning fireplace and Milgard sliding doors, an open kitchen, and a dining area with breakfast bar, perfect for everyday living and entertaining.
$575,000
Residential For Sale
15002 Magnolia Boulevard 4, Sherman Oaks, California 91403
2Bedroom(s)
2Bathroom(s)
GatedParking(s)
28Picture(s)
954Sqft
Welcome to this bright, move-in-ready townhome-style condo ideally located in the heart of Sherman Oaks. Just moments from Ventura Boulevard's renowned dining, shopping, and entertainment, with easy freeway access nearby, Unit 4 offers the perfect blend of comfort, convenience, and thoughtful design within a well-maintained community.
$575,000
Residential For Sale
27464 Country Glen, Agoura Hills, California 91301
2Bedroom(s)
2Bathroom(s)
19Picture(s)
1,088Sqft
Welcome to this turnkey private end-unit townhome in Agoura Hills, located in the highly desirable Liberty Canyon community near the Santa Monica Mountains. Offering scenic mountain and treetop views, indoor-outdoor living, and an unbeatable location just minutes from Malibu beaches, this home blends comfort, style, and lifestyle convenience.
$575,000
Residential For Sale
23372 Caminito Andreta 147, Laguna Hills, California 92653
2Bedroom(s)
2Bathroom(s)
GarageParking(s)
26Picture(s)
841Sqft
Tucked away in the amenity-rich community of Laguna Village, this coastal-close, newly updated corner unit home, with an attached two-car garage, is not to be missed. Step inside to discover fresh paint, luxury vinyl flooring and designer light fixtures throughout.
Contact Us


