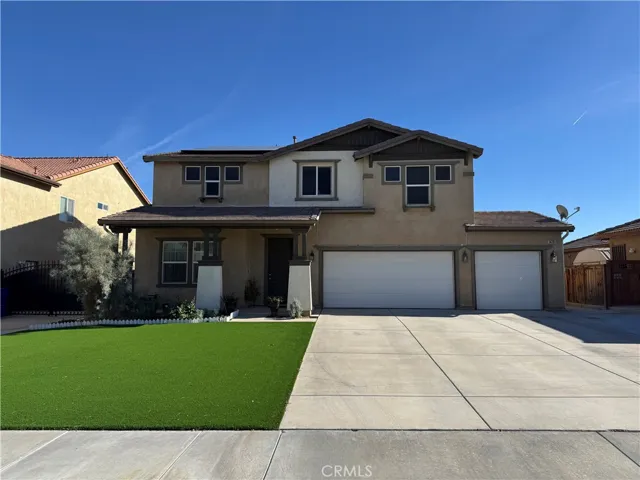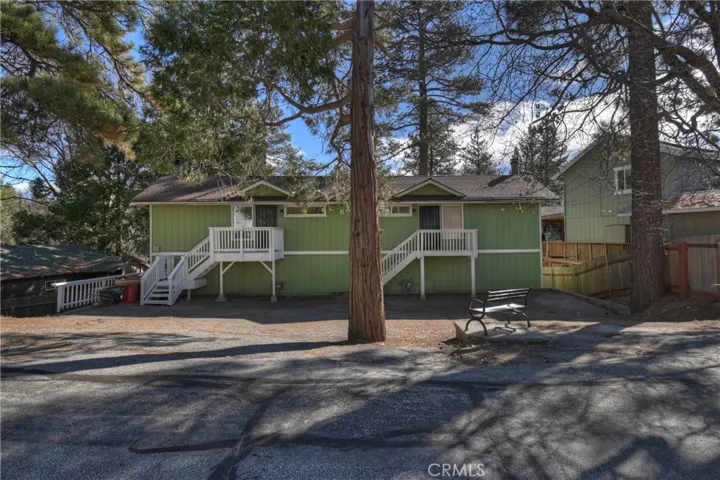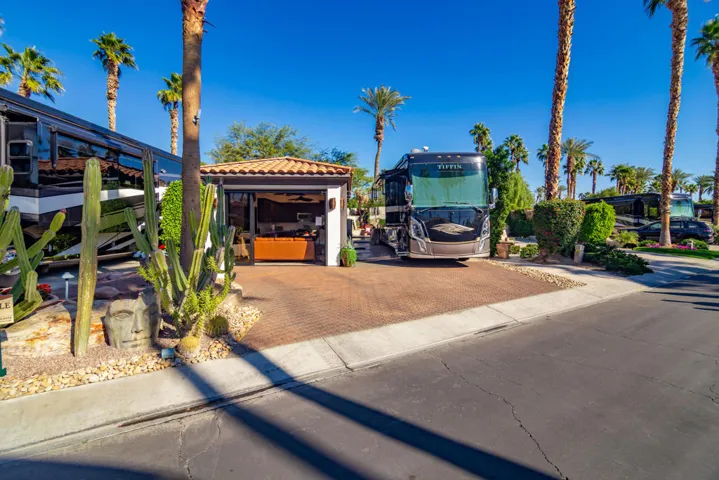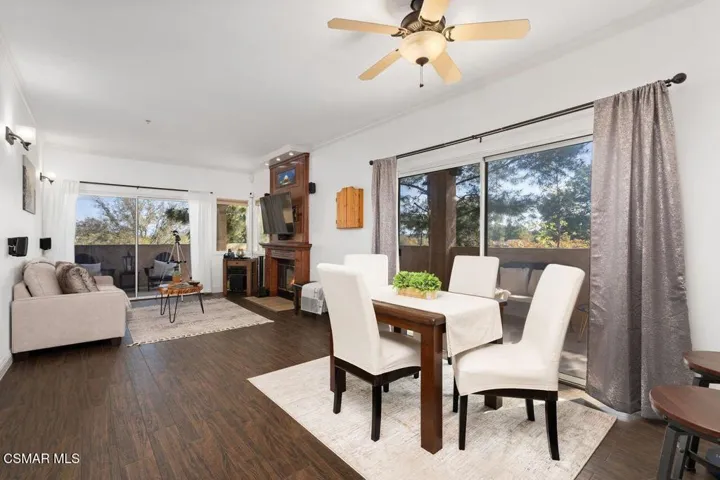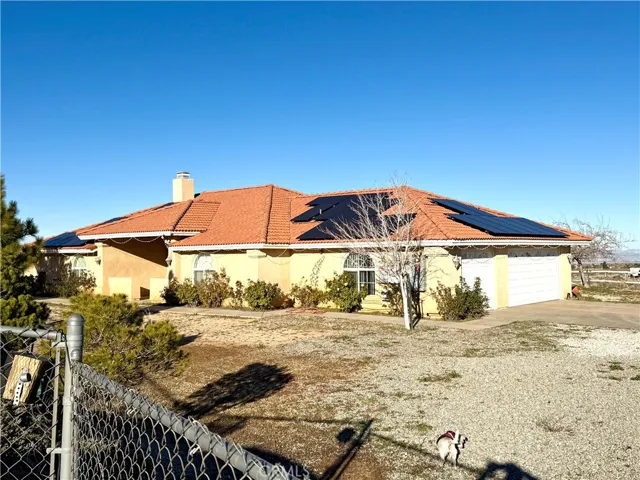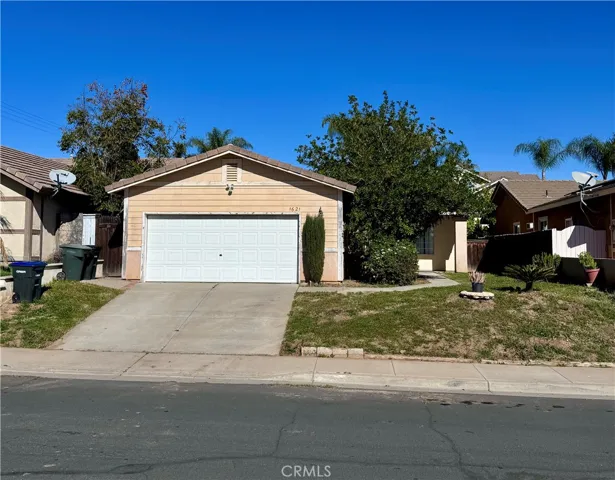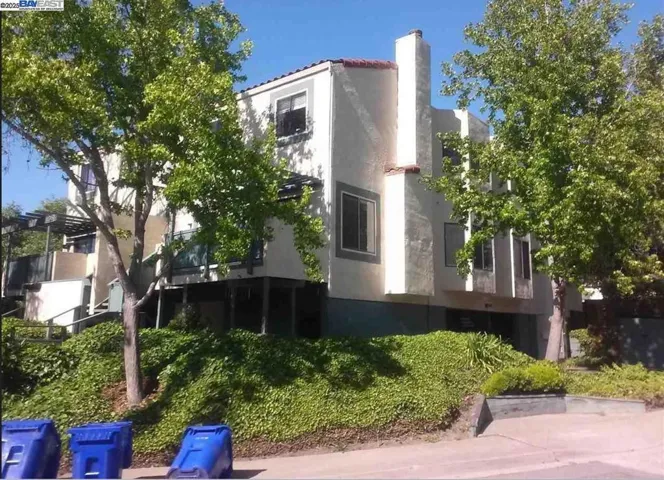
Menu
$510,000
Residential For Sale
Pittsburg, CA 94565
3Bedroom(s)
1Bathroom(s)
GarageParking(s)
9Picture(s)
1,033Sqft
Nice home in mature neighborhood. Rare unit with Central AC and Heat. Newly painted, new kitchen and bathroom cabinets, Refrigerator can be included. Nice size back yard. Won't last long.
$510,000
Residential For Sale
14751 Shetland Court, Victorville, California 92394
4Bedroom(s)
3Bathroom(s)
GarageParking(s)
18Picture(s)
2,961Sqft
Welcome to this beautiful home located in a great family neighborhood 4 bedroom, 3 bathroom, 2 story home offering 2961 sq. ft. of comfortable living space.
Step into the inviting living room, leading seamlessly to the dinning area and kitchen. The main level also features a bedroom and full bathroom perfect for guest or multigenerational living.
$510,000
Residential For Sale
24426 Filaree, Moreno Valley, California 92551
3Bedroom(s)
3Bathroom(s)
GarageParking(s)
32Picture(s)
1,381Sqft
Welcome to 24426 Filaree Street.!!! This home offers 3 beds 2 1/2 Bath with vaulted ceilings and a functional layout. kitchen with granite counters, lots of storage, tiled flooring thru-out first level, inside laundry, attached 2 car garage. Half bath downstairs and 2 full baths upstairs. Newly installed tankless water heater.
$510,000
Residential For Sale
1355 N Sierra Bonita Avenue 204, Los Angeles, California 90048
1Bedroom(s)
1Bathroom(s)
47Picture(s)
706Sqft
.Located in a vibrant, up-and-coming pocket of West Hollywood, this well-maintained complex offers unbeatable convenience with shops, restaurants, and more close by. Residents enjoy an exceptional rooftop experience featuring a pool, spa, sundeck, and BBQ area with stunning 360-degree city views, along with secure underground parking and controlled building access.
$510,000
Residential For Sale
32142 Hunsaker, Running Springs, California 92382
4Bedroom(s)
4Bathroom(s)
DrivewayParking(s)
48Picture(s)
2,160Sqft
Located in the beautiful mountain community of Running Springs, this well-maintained duplex offers an excellent opportunity for investors or owner-occupants. Each unit features 2 bedrooms and 2 bathrooms with a functional and desirable layout.
$510,000
Residential For Sale
3129 W Marine Avenue 7, Gardena, California 90249
2Bedroom(s)
2Bathroom(s)
GarageParking(s)
29Picture(s)
1,110Sqft
Back on the Market!!! *Fell out of Escrow* Welcome to a great Townhouse Featuring two extra large Bedrooms an open floor plan great for entertaining. New Laminate Flooring and Fresh Paint throughout. a private patio and direct access to the 2 car garage nestled in the heart of Gardena.
$510,000
Residential For Sale
80501 Avenue 48 28, Indio, California 92201
1Bathroom(s)
DrivewayParking(s)
36Picture(s)
507Sqft
Lot 28 at Motorcoach Country Club is a beautifully designed privacy-developed lot that captures the essence of resort-style desert living. An expanded paver patio at the front of the lot provides convenient golf cart parking and creates a welcoming, functional entry.The heart of the lot is the tile-roof shade structure with attached casita, designed as a true indoor/outdoor living space.
$510,000
Residential For Sale
2716 Borchard Road, Newbury Park, California 91320
2Bedroom(s)
2Bathroom(s)
GatedParking(s)
30Picture(s)
1,091Sqft
Experience the difference in this highly upgraded, CORNER single-story condo in the heart of Newbury Park-- THIS IS NOT A MODEL MATCH to other interior units! With its larger wrap-around balcony, dual sliding doors, and an abundance of natural light from multiple exposures, this home offers an airy, open feel rarely found in the community.
$510,000
Residential For Sale
12800 Miracle Hill Road, Desert Hot Springs, California 92240
3Bedroom(s)
2Bathroom(s)
GarageParking(s)
52Picture(s)
1,560Sqft
Desert Living Meets Modern Luxury! Discover laid-back desert living in this beautifully updated 3-bedroom, 2-bath retreat nestled in north of Hacienda in Desert Hot Springs. Thoughtfully remodeled and available furnished, this home blends premium finishes, resort-style amenities, and energy efficiency into one incredible value.
$510,000
Residential For Sale
8225 Ailanthus, Phelan, California 92371
3Bedroom(s)
3Bathroom(s)
5Picture(s)
2,185Sqft
Imagine stepping out to your own slice of desert paradise—this two-acre gem in Phelan greets you every morning with rolling views, fresh air, and that wide-open countryside charm. Perfect for folks who love the quiet life or ride your horse out of your gate to the hills, yet want a gorgeous, 3 bedrooms 2.5 bath modern home steps away from the golf course.
$510,000
Residential For Sale
1621 Park Way, Lake Elsinore, California 92530
4Bedroom(s)
2Bathroom(s)
15Picture(s)
1,615Sqft
Great opportunity for the first time homebuyer looking for a house that can be made into a home. This single story home offers an open floor plan, great views of the city lights and surrounding hills and is close to shopping, dining and freeways.
$510,000
Residential For Sale
1704 Dalessi Dr, Pinole, California 94564
3Bedroom(s)
3Bathroom(s)
CarportParking(s)
15Picture(s)
1,422Sqft
Hard to find 3 bedroom, 2.5 bath townhouse style condo in Pinole. The property features granite countertops in the kitchen and bathrooms, tile flooring in the livingroom, and laminate flooring in the bedrooms. There is a fireplace in the livingroom, a deck in the front of the unit, and two covered parking spaces beneath the unit.
Contact Us

