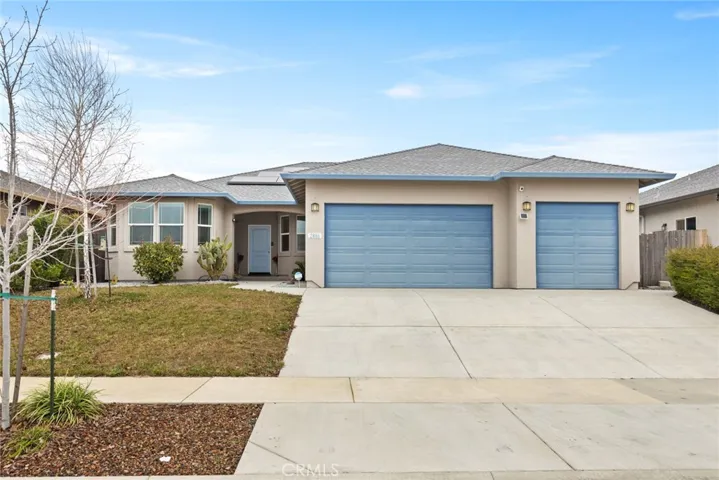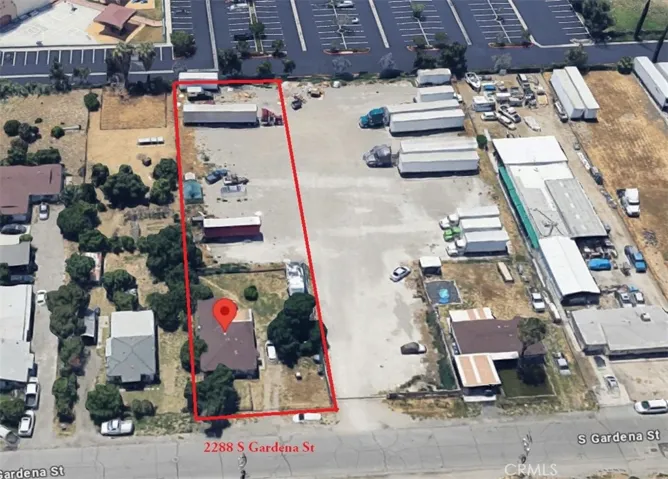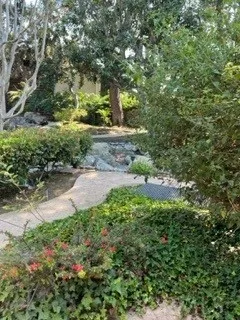
Menu
$580,000
Residential For Sale
222 S Central 214, Los Angeles, California 90012
2Bedroom(s)
2Bathroom(s)
TandemParking(s)
21Picture(s)
1,063Sqft
Leave your car behind and embrace city living at the Tokyo Villa, boasting an exceptional Walk Score of 94 in the heart of Little Tokyo/Arts District. This well layout 2 bedroom , two bathroom condo features both ensuite bedrooms with walk-in closets. The spacious balcony offers city views that flows seamlessly into the open concept living room, dining area and kitchen.
$580,000
Residential For Sale
2886 Wingfield Avenue, Chico, California 95928
4Bedroom(s)
3Bathroom(s)
DrivewayParking(s)
26Picture(s)
1,962Sqft
Welcome Home! Built with exceptional craftsmanship, this newer 4 bedroom 3 bathroom Bill Webb home stretches over 1900 sq. ft. Experience refined living in this elegantly appointed residence featuring an expansive open floor plan crowned by soaring vaulted ceilings and anchored by a sophisticated gas fireplace.
$580,000
Residential For Sale
4679 Gorgonio, Phelan, California 92371
4Bedroom(s)
2Bathroom(s)
Attached CarportParking(s)
17Picture(s)
2,391Sqft
Exquisite estate style home located in Phelan. Property features open floor plan with 4 bedrooms and 2 bathrooms . Open concept immaculate kitchen. Enjoy beautiful mountain views from your back patio and 3 car attached garage. Over 2.0 acre lot and fully fenced. Dirt Road Lot Location Type. Easy access to 15, 395 & 138 HWY.
$580,000
Residential For Sale
2288 S Gardena, San Bernardino, California 92408
2Bedroom(s)
1Bathroom(s)
DrivewayParking(s)
13Picture(s)
1,128Sqft
Excellent opportunity for a first time or experienced investor. Rent out the front house and develop the half acre. Lots of options as an investor. This house is located south of the 10 Freeway with quick access to the I-215 and I-210 Freeway Interchange. Close to Loma Linda University, VA Hospital and Redlands. Commercial zone CR3 adjacent to the Rock Church. Fenced front and back yard.
$580,000
Residential For Sale
4660 Cover Street, Riverside, California 92506
2Bedroom(s)
1Bathroom(s)
GarageParking(s)
45Picture(s)
1,134Sqft
SUPER CUTE AND INVITING BUNGALOW STYLE SINGLE STORY HOME. 1134 SF. 2 BEDROOM. 1 BATH. Perched on a STUNNING TREE-LINED STREET within the TRAINQUIL AND QUIET NEIGHBORHOOD of the MAGNOLIA DISTRICT. The interior hosts a very FUNCTIONAL LAYOUT on a SPACIOS LOT WITH PLENTY OF ROOM TO GROW.
$580,000
Residential For Sale
3671 Country Club Drive L, Long Beach, California 90807
2Bedroom(s)
2Bathroom(s)
DrivewayParking(s)
14Picture(s)
1,221Sqft
This beautiful 2 Bedroom/2 Bath home is just waiting for a new family. Enjoy the view of the beautiful trees and pond from your modern and updated kitchen. The home has cathedral ceilings, synthetic wood and tile floors throughout. Kitchen features granite countertops and backsplash, updated cabinets with GE appliances, including a refrigerator.
$580,000
Commercial Sale For Sale
17001 S Derrick, None, California 93608
50Picture(s)
8.05Acre
BACK ON THE MARKET ... The indoor office has been newly remodeled and can now double as a living room with a kitchen, bathroom, bedroom and closet. It's a great opportunity to own a large shop on 8.05 acres located just miles off of Interstate 5. Whether your looking for a farm shop, space for a trucking business, storage or living quarters ...
$580,000
Residential For Sale
1226 Sunkist Circle, Corona, California 92882
3Bedroom(s)
2Bathroom(s)
DrivewayParking(s)
18Picture(s)
865Sqft
Welcome to 1226 Sunkist Circle, a unique and versatile home tucked away in the heart of Corona with convenient access to the 91 Freeway, schools, parks, and resort-style community amenities.
This 3-bedroom, 2-bathroom home offers flexibility that’s hard to find, featuring a bedroom with its own private entrance—ideal for extended family, guests, rental income, or a home office setup.
$580,000
Residential For Sale
6440 Marquette D, Moorpark, California 93021
3Bedroom(s)
2Bathroom(s)
21Picture(s)
1,295Sqft
Welcome to this beautifully updated 3-bedroom, 2-bath, end unit townhome offering 1285 sq ft of comfortable California living at its Best. Ideally located with serene views of the community pool, this light filled home features newer flooring, recessed lighting, and newer dual pane windows throughout.
$580,000
Residential For Sale
5104 Jones Street, Mariposa, California 95338
4Bedroom(s)
2Bathroom(s)
GuestParking(s)
37Picture(s)
1,938Sqft
Rare opportunity to own a spacious and charming house in downtown Mariposa! Spreading at the heart of historic Mariposa, this stunning 4-bedroom, 2-bathroom home offers both modern comforts and natural beauty. The open-concept living room with carpet and natural light creates a welcoming and splendid atmosphere.
$580,000
Residential For Sale
215 Santa Barbara St, San Pablo, California 94806
3Bedroom(s)
3Bathroom(s)
GarageParking(s)
42Picture(s)
1,541Sqft
Discover this move-in ready gem — a spacious and bright 3 bedroom, 2.5 bathroom townhome built in 2002, located in a desirable gated community Albela that opens directly to a beautiful community park. Low HOA fees, only $192/mo. Step inside to find updated flooring throughout and an inviting open layout.
$580,000
Residential For Sale
3453 La Porte, Oroville, California 95966
2Bedroom(s)
2Bathroom(s)
DrivewayParking(s)
69Picture(s)
1,560Sqft
Discover the freedom of true country living on this rare five-acre equestrian ranch. Designed for horse enthusiasts, the property features a full riding arena with a round pen and a Castlebrook barn with six stalls, automatic waterers, rubber mats, and a dedicated wash rack. A versatile workshop that fulfils you needs to park your vehicles, equipment storage, or projects.
Contact Us











