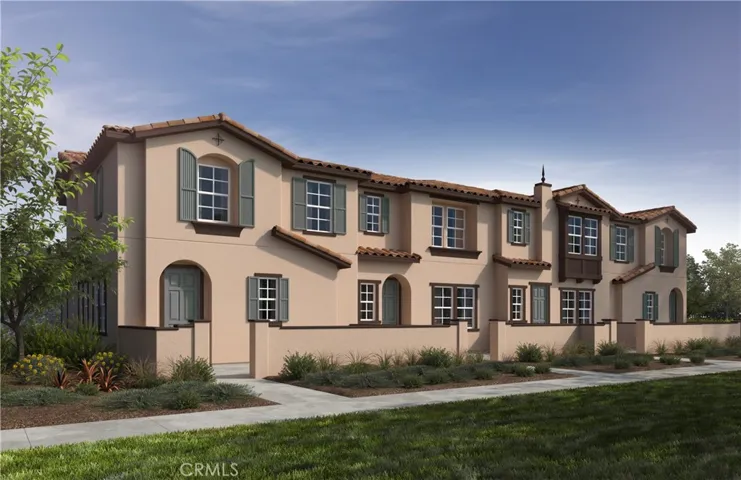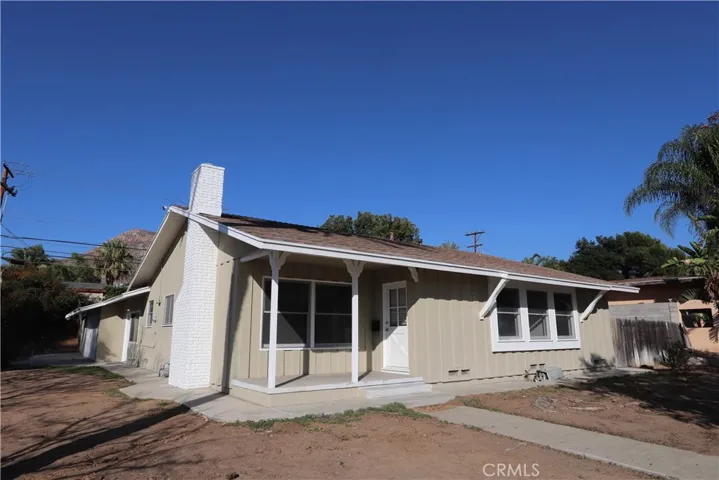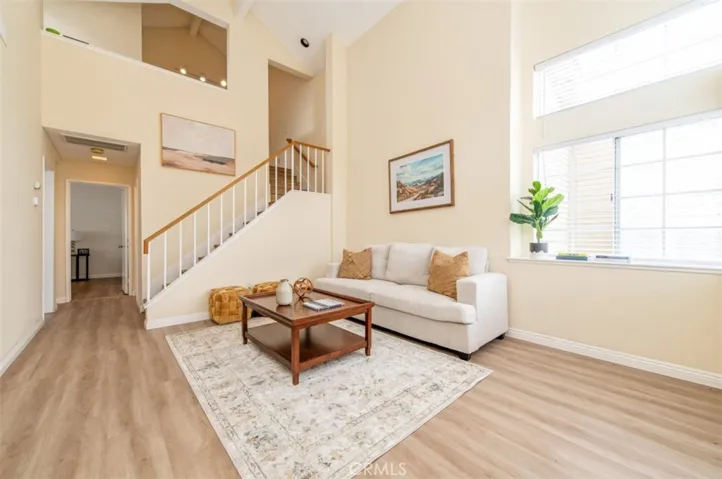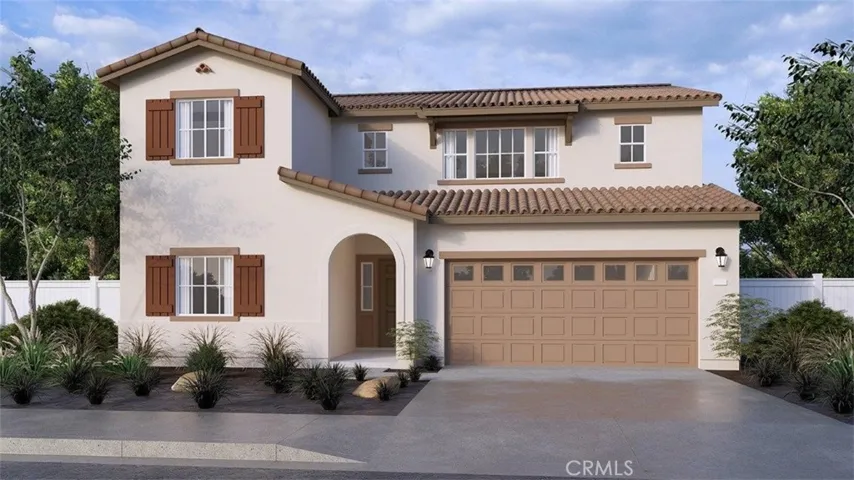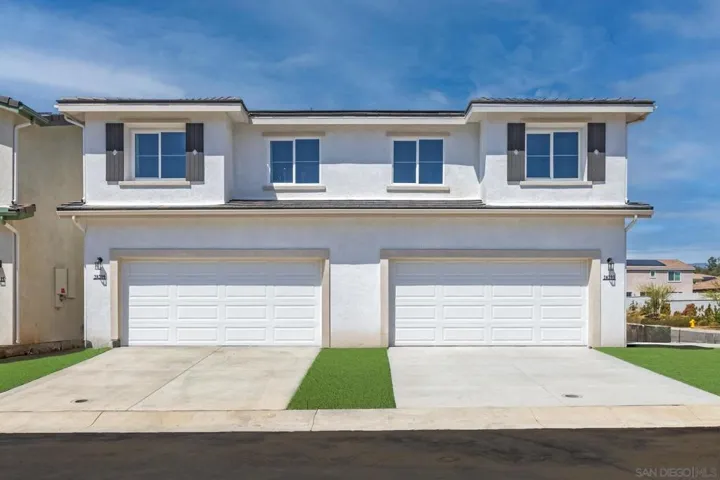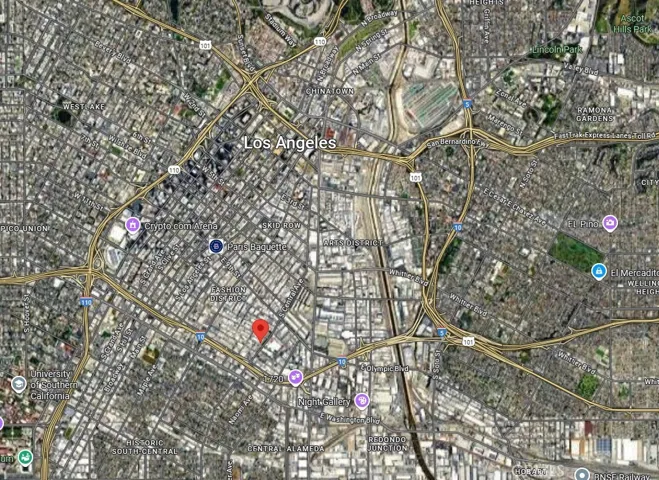
Menu
$582,990
Residential For Sale
4271 E Rincon Street, Ontario, California 91761
3Bedroom(s)
3Bathroom(s)
1Picture(s)
1,544Sqft
Beautiful Moonstone community.Stylish Kitchen with thermofoil cabinets, kitchen island with a stainless double sink area and granite countertops. our homes offer brand new whirlpool appliances suite, electric stove, dishwasher and out-side vented microwave. Upstairs has a Primary bedroom and bathroom with a large Walkin closet.SunRun® solar energy system (either lease or purchase required).
$582,000
Residential For Sale
587 W Blaine, Riverside, California 92507
3Bedroom(s)
2Bathroom(s)
32Picture(s)
1,899Sqft
Beautifully Priced and Ideally Located!
Situated in one of Riverside's most desirable neighborhoods, this charming single-family home offers incredible potential and a prime location near the University of California, Riverside, local schools, shopping, and convenient freeway access.
$582,000
Land For Sale
0 Springwood Court, Oakhurst, California 93644
37Picture(s)
10.26Acre
Dream home or development opportunity. Over 1650 feet of Lewis creek frontage. Truly a unique find north of Oakhurst. The location provides easy access to Yosemite, the Mariposa Grove of Giant Sequoias, and Bass Lake. Along the creek you'll find swimming and wading holes, waterfalls, granite outcroppings, wildflowers, singing birds, lounging nooks, and tranquility.
$582,000
Residential For Sale
3105 Kenland Drive, San Jose, California 95111
2Bedroom(s)
2Bathroom(s)
GatedParking(s)
14Picture(s)
1,012Sqft
Excellent Starter Condo on the First Floor! Ideally located in the heart of the complex, just steps from the refreshing community pool. New floor boards in living area.This inviting 2-bedroom, 2-bath home features an inside laundry room, views of the beautifully landscaped greenbelt, and an enclosed 2-car garage.
$582,000
Residential For Sale
2614 S Quarry Lane A, Walnut, California 91789
2Bedroom(s)
2Bathroom(s)
GarageParking(s)
25Picture(s)
912Sqft
Experience the Peak of Ridgeline Living! Discover this meticulously maintained upstairs townhouse nestled in one of the most sought-after communities in the area. Tucked away on a quiet cul-de-sac, this home boasts one of the most breathtaking views in the entire complex.
$581,490
Residential For Sale
83218 Pintail Lane, Indio, California 92201
4Bedroom(s)
3Bathroom(s)
DrivewayParking(s)
33Picture(s)
2,259Sqft
NEW CONSTRUCTION - SINGLE-FAMILY HOMES – Welcome to Dolfina, a stunning new home, gated community located in the beautiful city of Indio. Dolfina features one and two-story homes ranging from 1,890 sq. ft. to 2,537 sq. ft. with up to 5 bedrooms and 3 bathrooms. Don’t wait to own this stunning Residence 2259 - A 3-bedroom plus loft, 2.5-bathroom two-story home covering 2,259 sq.
$581,399
Residential For Sale
142 Via Palermo, Cathedral City, California 92234
3Bedroom(s)
2Bathroom(s)
GarageParking(s)
2Picture(s)
1,913Sqft
NEW CONSTRUCTION - SINGLE-FAMILY HOMES – NEW COMMUNITY! QUICK MOVE HOME!! Welcome to The Collection at Campanile, a stunning, gated community located in the city of Cathedral City. The Collection at Campanile features one and two-story, single-family residences ranging from 1,913 to 2,929 sq. ft., with up to 5 bedrooms and 4 bathrooms.
$580,861
Residential For Sale
5367 Hoffer Street, Banning, California 92220
4Bedroom(s)
3Bathroom(s)
3Picture(s)
2,625Sqft
A stunning two-story home offering a downstairs flex space for crafting, working, or culinary experiments, plus an upstairs family-friendly loft. With four spacious bedrooms, one on the main floor, three modern baths, and a two bay garage with storage, this home blends elegance and functionality. From the beautiful kitchen to the inviting great room, it’s a dream home redefined.
$580,774
Residential For Sale
13428 Wagon Lane, Valley Center, California 92082
3Bedroom(s)
3Bathroom(s)
ConcreteParking(s)
31Picture(s)
1,420Sqft
Discover exceptional value with this beautiful, detached, below-market-rate new construction home in the heart of Valley Center’s premier master-planned community, Park Circle. This thoughtfully designed 3-bedroom, 2.5-bath home offers modern comfort and style, surrounded by incredible community amenities including two resort-style pools, multiple parks, and a state-of-the-art gym.
$580,000
Business Opportunity For Sale
, Los Angeles, California 90021
1Picture(s)
A rare chance to acquire a reputable apparel factory with a long history in DTLA - production since 1988 and an name brand established in 2004. The company offers one-stop solutions from design and production to sales, with a strong reputation and long-term partnerships with numerous well-known fashion brands and buyers.
$580,000
Land For Sale
445 Wapello Street, Altadena, California 91001
7Picture(s)
0.16Acre
An opportunity awaits to build your dream home or a profitable investment property in a serene Altadena location. This 7,026-square-foot lot, once home to a 2-bedroom, 1-bathroom residence, is now a blank canvas with endless potential, awaiting your vision. Nestled in a tranquil street with the stunning San Gabriel Mountains as a backdrop, this property offers a rare sense of peace and quiet.
$580,000
Residential For Sale
80957 Rio Grande Avenue, Indio, California 92201
4Bedroom(s)
2Bathroom(s)
21Picture(s)
1,460Sqft
Introducing an exceptional opportunity to own a beautifully updated 4-bedroom, 2-bathroom home in Indio, featuring a newly redesigned backyard with a brand-new pool, spa, concrete hardscape, and gazebo, along with a proven history as a successful short-term rental. This property offers the perfect balance of comfort, style, and income potential.
Contact Us
