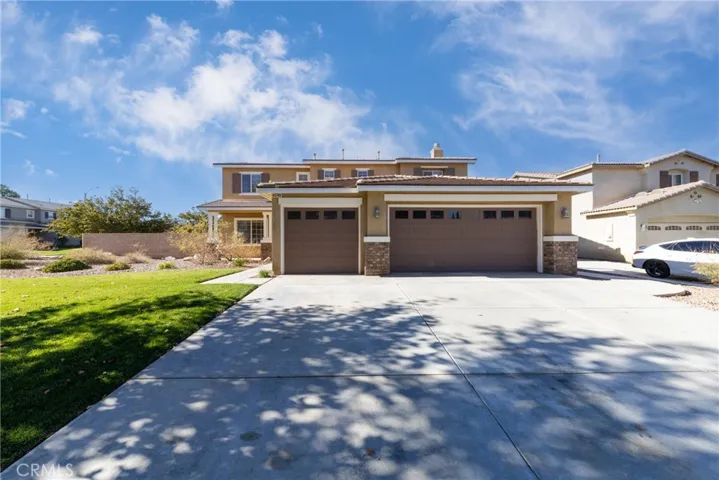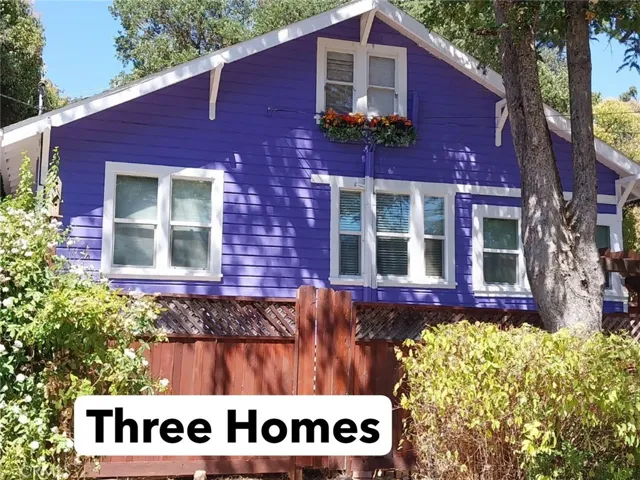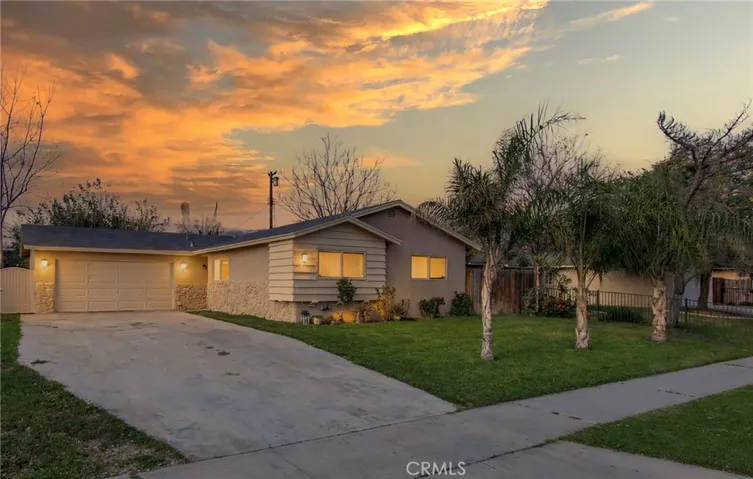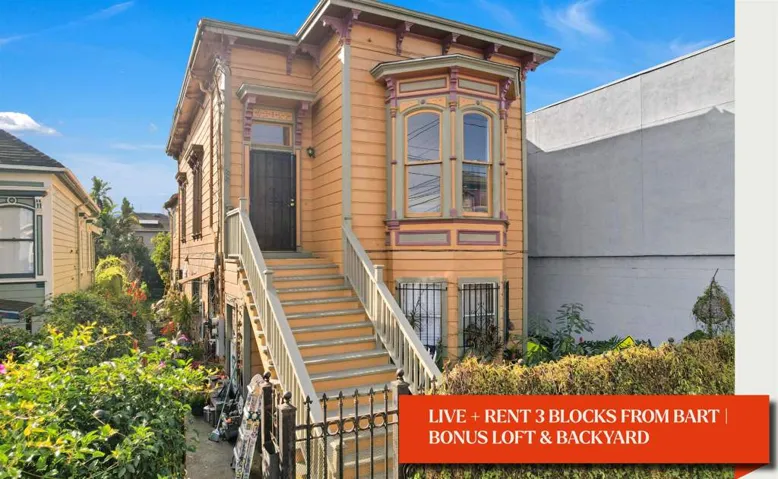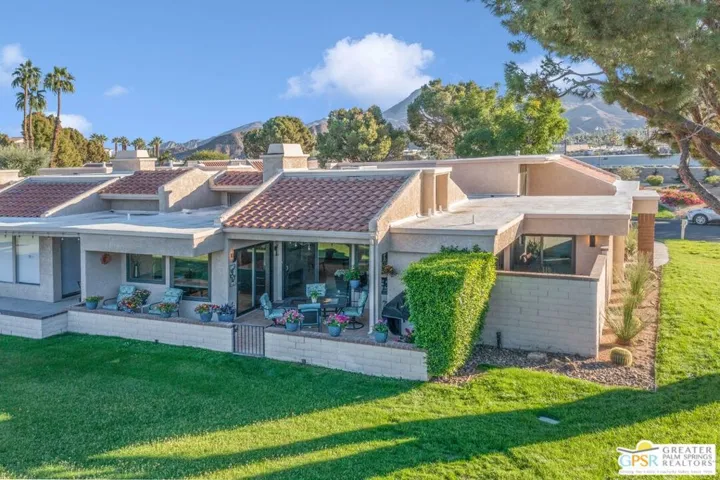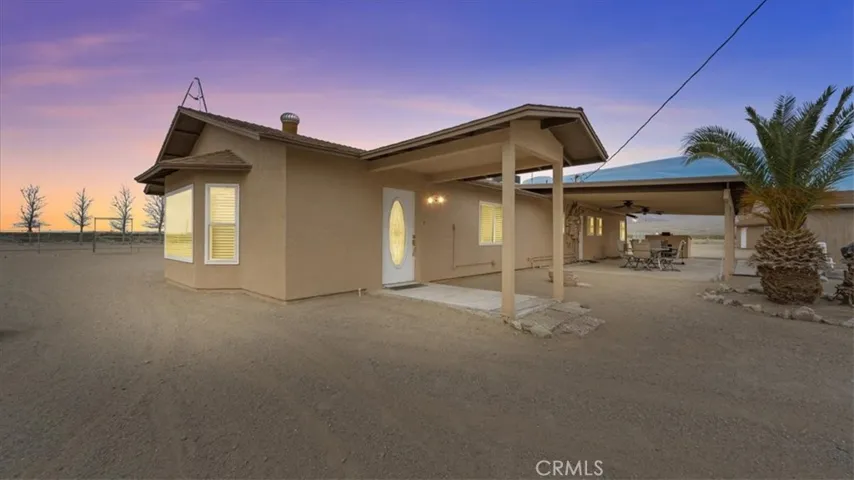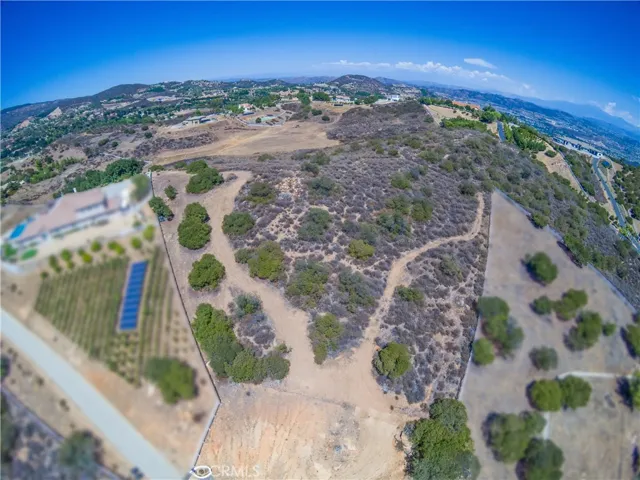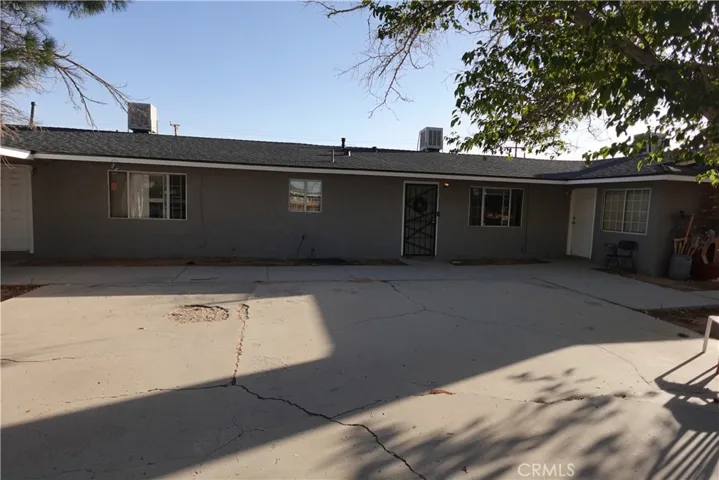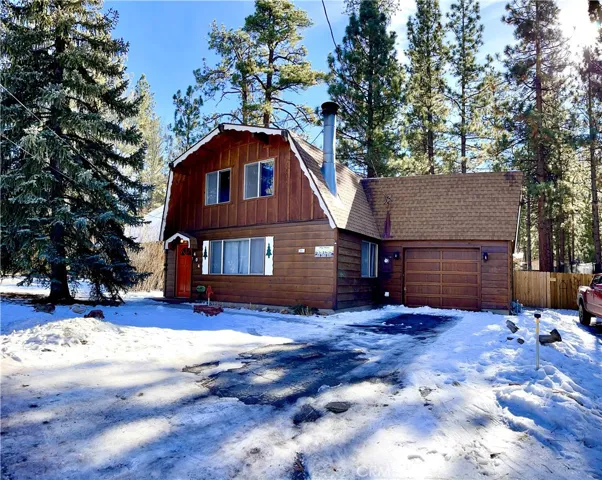
Menu
$575,000
Residential For Sale
43749 Tahoe, Lancaster, California 93536
5Bedroom(s)
3Bathroom(s)
DrivewayParking(s)
46Picture(s)
2,640Sqft
Beautifully maintained five bedroom home situated on an approximately 8,871 square foot landscaped corner lot. Originally designed as a five bedroom floor plan, the spacious primary suite incorporates an additional bedroom, offering a versatile sitting or workout area.
$575,000
Residential For Sale
1925 46th Avenue 60, Capitola, California 95010
2Bedroom(s)
1Bathroom(s)
GuestParking(s)
28Picture(s)
874Sqft
Discover coastal living at its finest in this updated 2-bedroom, 1-bathroom second-story condo in the highly coveted Villas of Capitola! Step inside to find a beautifully remodeled kitchen and bathroom, newer windows, and the ultimate convenience of an in-unit washer and dryer.
$575,000
Residential For Sale
600 6th Street, Lakeport, California 95453
5Bedroom(s)
3Bathroom(s)
See RemarksParking(s)
55Picture(s)
2,531Sqft
Amazing opportunity to own three homes on one large corner lot in one of Lakeport’s most desirable neighborhoods! If you have been looking for a family compound or an investment property with great rental income and low maintenance, this one is for you! The main home is a stunning combination of historic charm with modern updates! 5bd/2.
$575,000
Land For Sale
10 Garzas Trail, Carmel Valley, California 93923
6Picture(s)
38.45Acre
Located in the heart of the Santa Lucia Preserve above the convergence of two seasonal creeks, this exceptional 38.45-acre parcel offers end-of-the-road privacy, landmark oak trees, coveted southern exposure, and the soothing sound of a distant babbling creek. Multiple scenic trails begin right at your doorstep, immersing you in the Preserves extraordinary natural beauty.
$575,000
Residential For Sale
6291 Antioch Avenue, Riverside, California 92504
4Bedroom(s)
2Bathroom(s)
DrivewayParking(s)
34Picture(s)
1,200Sqft
Welcome to this charming single-story home located in the heart of Riverside. Offering approximately 1,200 square feet of living space, this home is conveniently situated near Riverside Plaza, Downtown Riverside, Riverside City College, UCR, and the Tyler Galleria. Ideally located just minutes from the 91 freeway.
$575,000
Residential Income For Sale
1431 1431 10th St, Oakland, California 94607
NoneParking(s)
13Picture(s)
0.10Acre
Located in West Oakland’s historic Prescott neighborhood, 1431 10th St is a well-positioned duplex just 3 blocks from BART and steps from the local farmers market and Pacific Pipe district. Each of the two 3BD/2BA units offers in-unit laundry hookups, defined living and dining areas, and generous square footage.
$575,000
Residential For Sale
36022 Paseo Circulo, Cathedral City, California 92234
3Bedroom(s)
2Bathroom(s)
GarageParking(s)
45Picture(s)
1,797Sqft
Beautifully renovated golf course patio home showing true pride of ownership! Desirable 3BR floor plan with great bedroom separation, vaulted ceilings, and spacious living area with wet bar. Gourmet kitchen and large windows create a bright, open feel. Attached 2-car garage offers direct access, AC split system, insulated walls/doors, and storage loft.
$575,000
Residential For Sale
86252 Sampson, 29 Palms, California 92277
2Bedroom(s)
2Bathroom(s)
DrivewayParking(s)
43Picture(s)
1,750Sqft
Looking for a desert haven home, Airbnb or a home outside of the Marine Corp Air Ground Combat Center (MCAGCC)? This Wonder Valley 2 bedroom home with land and solar is under $600K! Yes: this single-family home in Twentynine Palms sits on 10 acres and is fully set up for off-grid homesteading, animals, and expansion. It blends rustic comfort with modern utility and privacy.
$575,000
Land For Sale
3 King Court, Murrieta, California 92562
18Picture(s)
10.01Acre
Come for the adventure—stay because it feels like home.
Experience La Cresta, Murrieta’s premier equestrian farm-and-ranch enclave. This rare offering combines two adjoining parcels—3 King Court & 1 Celine Cove—totaling just over 10 acres with commanding 360° panoramas of surrounding ridgelines and valleys.
$575,000
Residential Income For Sale
13336 Mohawk Road, Apple Valley, California 92308
8Picture(s)
0.49Acre
BEAUTIFUL TRIPLEX WITH NEWER ROOF, LOCATED IN GREAT RENTAL AREA. LONG TERM TENANTS. THIS IS A GREAT INVESTMENT OR LIVE IN ONE AND RENT THE OTHERS, CONVENIENTLY LOCATED NEAR MANY AMENETIES.
$575,000
Land For Sale
63050 Highland View Drive, Joshua Tree, California 92252
38Picture(s)
8.40Acre
Rare Joshua Tree Subdivision – 4 Parcels w/ RTI Plans for Homes + ADUs + Pools!
Incredible builder/developer opportunity! Four contiguous 2+ acre parcels (APNs 0605-231-44, 45, 46 & 47) sold together—each nearly RTI (Ready-to-Issue) for a custom home, ADU and private pool, each with its own address. Survey and percolation test completed.
$575,000
Residential For Sale
404 W Mojave Boulevard, Big Bear City, California 92314
3Bedroom(s)
2Bathroom(s)
24Picture(s)
1,478Sqft
Welcome to your Big Bear City retreat, a cozy 3-bedroom chalet that blends cabin charm with practical living space. Upstairs features three bedrooms, a full bath, and a large game room for movie nights, entertaining, or flexible use.
Contact Us
