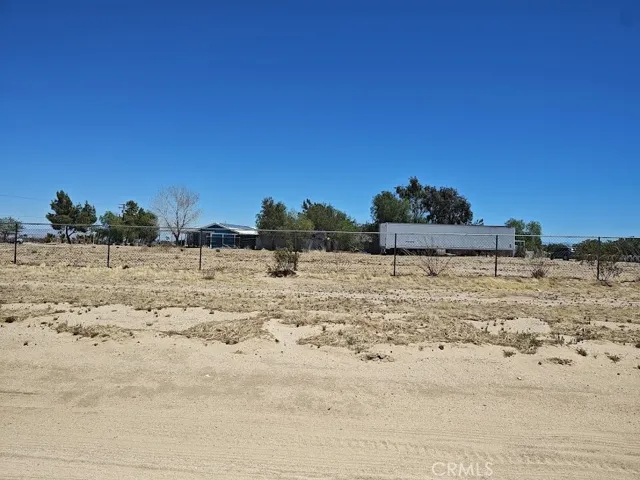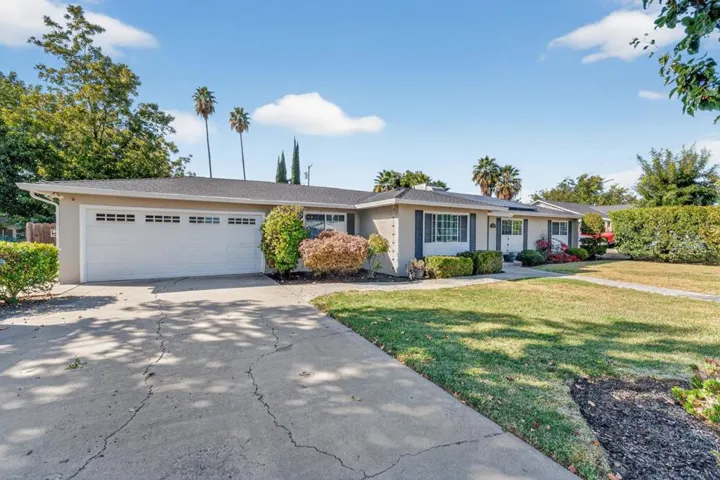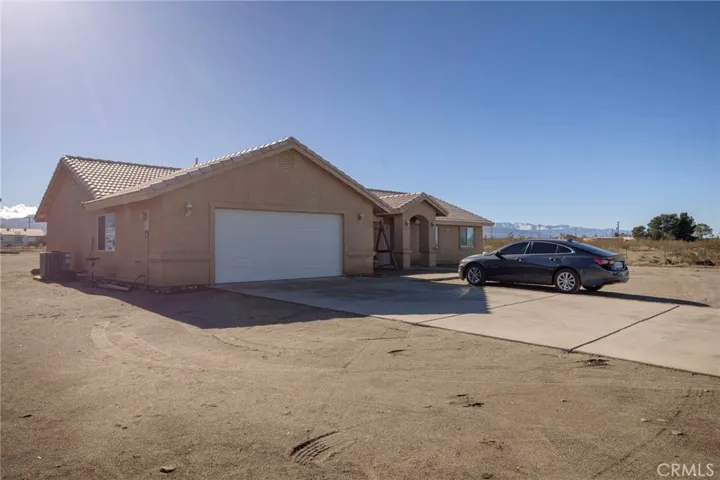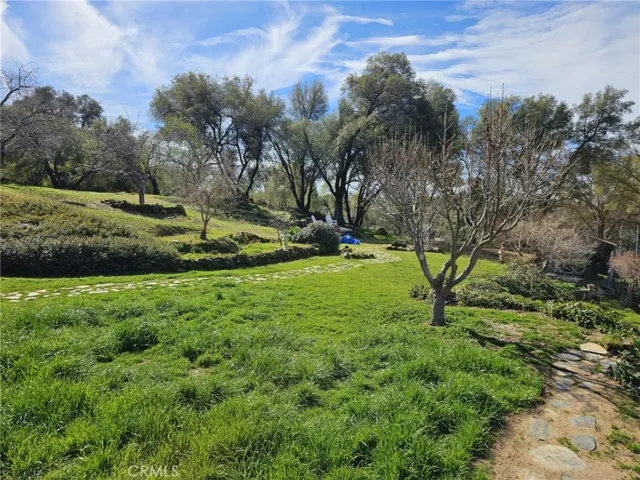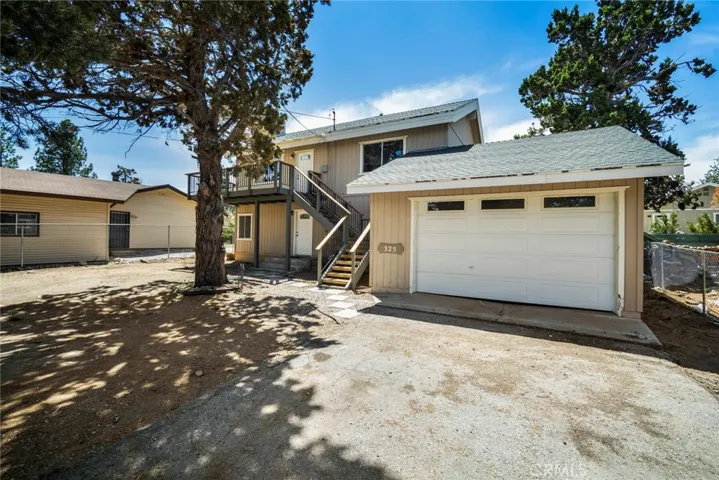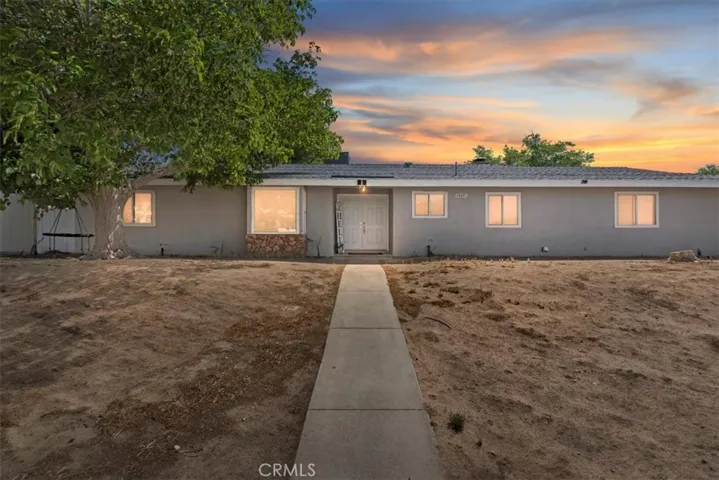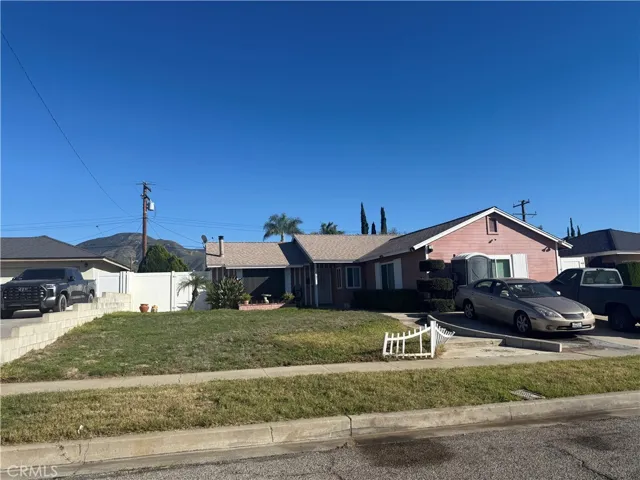
Menu
$450,000
Residential For Sale
7327 South St., Adelanto, California 92310
3Bedroom(s)
2Bathroom(s)
1Picture(s)
1,512Sqft
You wanted room, YOU GOT IT!!! This property offers a Manufactured home with over 1,500 sq ft on almost 2 ACRES of land perfect for whatever you need, recreation or work storage. Buyers please check with the County of San Bernardino.
$450,000
Residential For Sale
7090 Emerson Avenue, Yucca Valley, California 92284
4Bedroom(s)
2Bathroom(s)
57Picture(s)
1,584Sqft
*BACK ON MARKET* Welcome to 7090 Emerson Ave, a lovely pool home and successful Airbnb located in a quiet neighborhood in the heart of Yucca Valley. This 4 bedroom, 2 bath property is nicely situated on .41 acres of land and features 1,584 square feet of living space with everything intentionally chosen to bring you the perfect desert home, airbnb or weekend retreat.
$450,000
Residential For Sale
1110 California Avenue, Dos Palos, California 93620
3Bedroom(s)
2Bathroom(s)
34Picture(s)
1,521Sqft
Welcome to 1110 California Avenue in the heart of Dos Palos. This charming single-story home offers 3 bedrooms, 2 bathrooms, and over 1,500 sqft of comfortable living space. Step inside to find wood flooring, crown molding, and coved ceilings that add warmth and character throughout.
$450,000
Residential For Sale
4265 Camellia, Phelan, California 92371
4Bedroom(s)
2Bathroom(s)
40Picture(s)
1,808Sqft
Welcome to this Beautifully Maintained, 4 bedroom 2 bathroom home. This very well thought out home, offers cool colors inside and out, Large open concept for all of your entertaining needs, Split floor plan, Beautiful soaking tub and separate shower in the Primary Bathroom, Indoor Oversized Laundry room, And plenty of indoor Storage.
$450,000
Residential For Sale
5085 Boyer Road, Mariposa, California 95338
3Bedroom(s)
2Bathroom(s)
DrivewayParking(s)
35Picture(s)
1,556Sqft
DO YOU LOVE THE GREAT OUTDOORS? LOVE TO GARDEN? RAISE ANIMALS? This home is for you. Located just a short drive to the main Arch Rock entrance to Yosemite National Park. Wonderful 3 bedroom, 2 bath ranch style home on 5 amazing acres. This home has it all. A mature beautiful yard filled with established fruit trees.
$450,000
Residential For Sale
325 Greenspot Road, Big Bear City, California 92314
4Bedroom(s)
2Bathroom(s)
DrivewayParking(s)
58Picture(s)
1,888Sqft
The design of this 2-story home offers unique opportunities. Each level has 2 bedrooms, 1 bath, and a fireplace as well as its own entry. The home could be used as a dual rental or AirBnB simply by closing off the inside staircase between the two floors. whatever configuration or living arrangement you desire this home is right for you.
$450,000
Residential For Sale
8975 Alcosta Blvd 104, San Ramon, California 94583
2Bedroom(s)
1Bathroom(s)
CarportParking(s)
42Picture(s)
916Sqft
Welcome to this spacious upstairs 2-bedroom condo in The Vintners community in San Ramon. This well-located unit offers a comfortable layout with generous living spaces and a living room that opens to a balcony with pleasant views of the pool and landscaped garden. Both bedrooms are spacious with ample closet storage. The kitchen features generous cabinet space and opens to the dining area.
$450,000
Residential For Sale
15636 Vista Way 104, Lake Elsinore, California 92532
3Bedroom(s)
3Bathroom(s)
DrivewayParking(s)
44Picture(s)
1,386Sqft
Tucked in the desired Vista Del Lago community this model quality 3 bed 2.5 bath townhome features a custom kitchen island, decorative crown molding and slate-stone tile floors. The kitchen offers a spacious pantry, granite counters tops, stainless steel appliances and rich maple wood cabinetry.
$450,000
Residential For Sale
13671 Westwood Drive, Victorville, California 92395
3Bedroom(s)
2Bathroom(s)
35Picture(s)
1,456Sqft
Welcome to this beautifully updated 3-BEDROOMS, 2-BATHROOMS home on a generous corner lot with wide frontage. Step inside to discover a bright and inviting interior featuring newer flooring, fresh paint, and ceiling fans in every bedroom. The spacious gourmet kitchen offers granite countertops, modern cabinetry, and stainless steel appliances, making it both stylish and functional.
$450,000
Residential For Sale
3795 Modesto, San Bernardino, California 92404
1Bedroom(s)
2Bathroom(s)
1Picture(s)
1,206Sqft
Welcome to this charming and cozy home located in a well-established area of San Bernardino. This property offers comfort, convenience, and valuable upgrades. The permitted garage conversion provides additional living space. Enjoy hot summer days in your nicely sized pool—perfect for relaxing or entertaining.
$450,000
Land For Sale
2698 Glenrose Avenue, Altadena, California 91001
19Picture(s)
0.14Acre
A great corner lot, nestled in the heart of Altadena, this new offering has arrived ready for your next project. This highly desirable lot at the northeast corner of Glenrose Avenue and West Harriet Street making 2 homes with their own separate entrances extremely easy to build. This prime lot measures 5947 sqft (60ft wide X 100 ft deep approx per plat map).
$450,000
Residential For Sale
16271 Nisqualli, Victorville, California 92395
3Bedroom(s)
2Bathroom(s)
DrivewayParking(s)
20Picture(s)
2,038Sqft
Beautifully updated home located on a main avenue in the city of Victorville. This property features 3 bedrooms, two spacious living rooms, and a large dining area ideal for family gatherings and entertaining. The home has been recently renovated and offers a 2-car garage, a generous front yard with plenty of space, and a backyard with convenient access from the main avenue.
Contact Us
