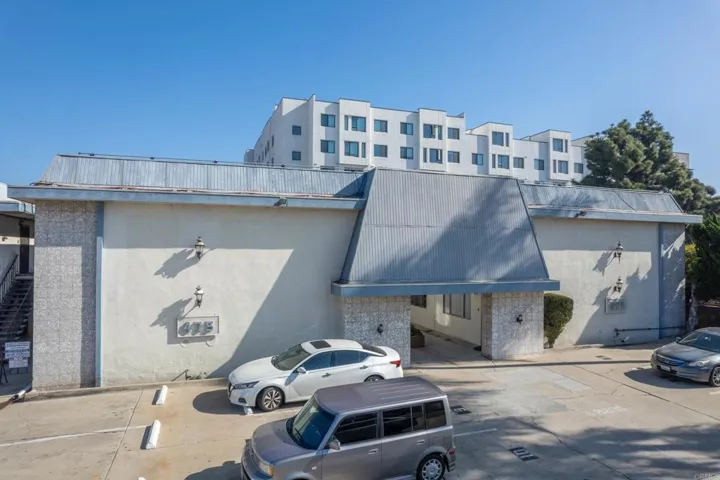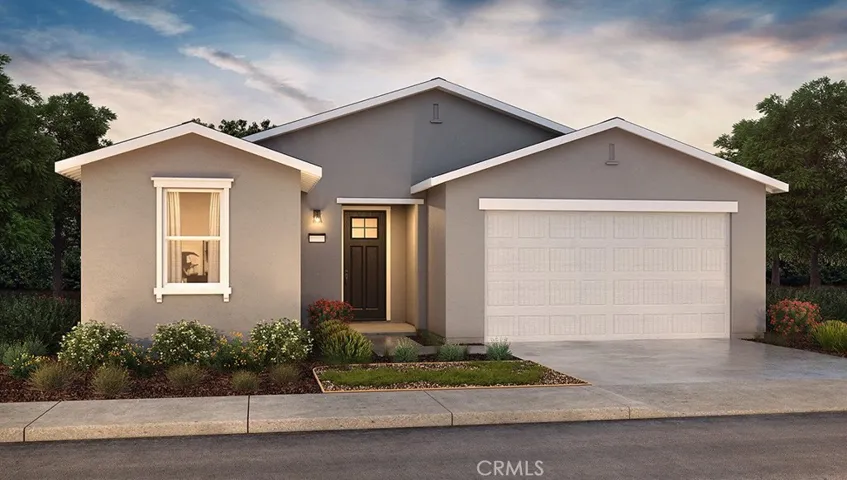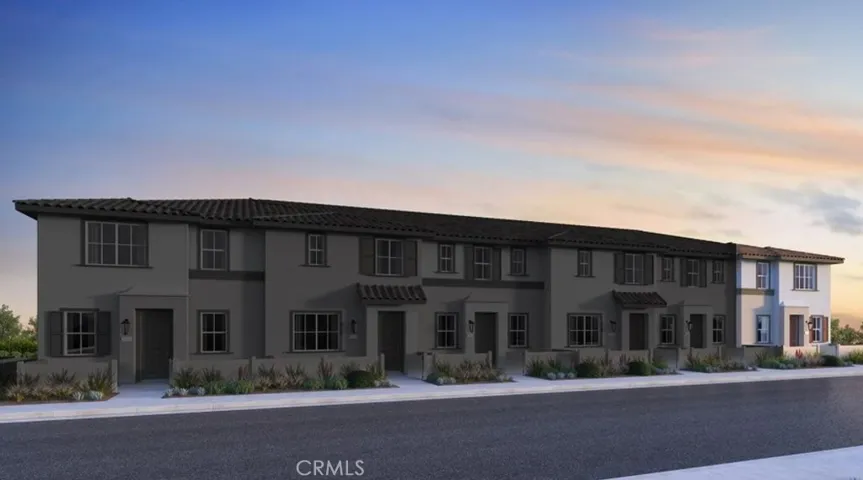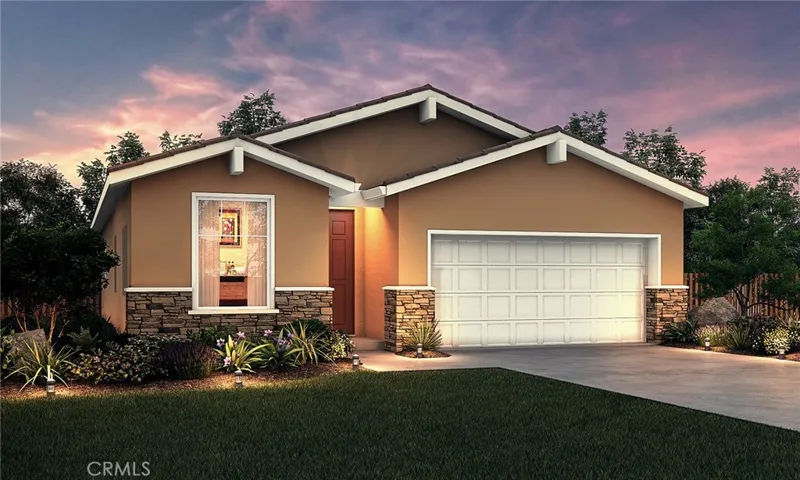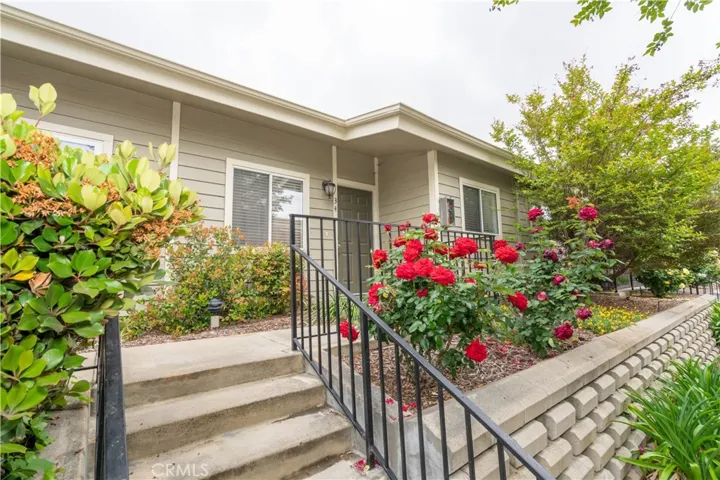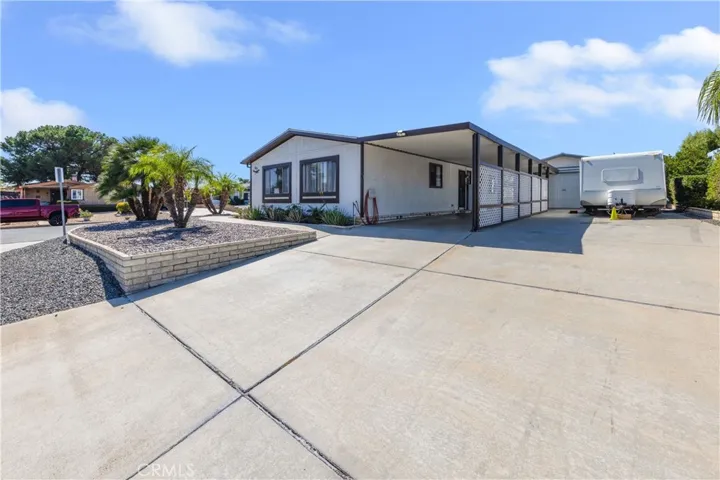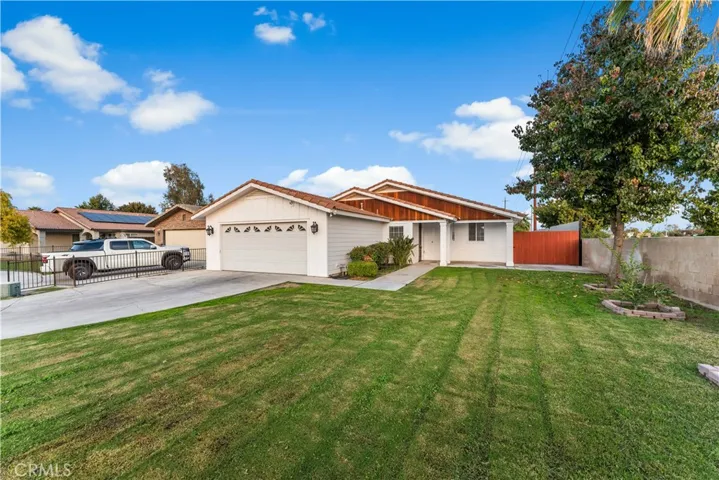
Menu
$454,999
Residential For Sale
475 Fourth Ave H, Chula Vista, California 91910
2Bedroom(s)
2Bathroom(s)
37Picture(s)
1,156Sqft
Discover a uniquely situated property with no upstairs or downstairs neighbors, offering unparalleled privacy and peace. Nestled just minutes away from vibrant Downtown Chula Vista, major shopping centers, and the exciting new Gaylord Pacific Resort development, this location combines convenience with tremendous potential.
$454,990
Residential For Sale
4777 Jema Way 11 B1, Merced, California 95348
4Bedroom(s)
2Bathroom(s)
19Picture(s)
1,509Sqft
This single-story, four bedroom, two bathroom home is enhanced with 9’ ceilings and offers approximately 1,509 square feet of living space with an open-style living room and adjoining kitchen and dining area that are perfect for entertaining.
$454,990
Residential For Sale
34525 Ciruela Avenue, French Valley, California 92596
3Bedroom(s)
3Bathroom(s)
GarageParking(s)
15Picture(s)
1,847Sqft
New Construction – Ready Now! Built by America's Most Trusted Homebuilder. Welcome to the Plan 4 at 34525 Ciruela Avenue in Oliva at Siena! Where thoughtful design meets modern comfort. As you step inside, a welcoming hallway leads you to a bright and open great room that seamlessly connects to the dining area and spacious kitchen.
$454,990
Residential For Sale
4735 Jema Way 9 B1, Merced, California 95348
4Bedroom(s)
2Bathroom(s)
19Picture(s)
1,509Sqft
This single-story, four bedroom, two bathroom home is enhanced with 9’ ceilings and offers approximately 1,509 square feet of living space with an open-style living room and adjoining kitchen and dining area that are perfect for entertaining.
$454,963
Residential For Sale
4775 Irma Drive, Merced, California 95348
3Bedroom(s)
2Bathroom(s)
DrivewayParking(s)
2Picture(s)
1,620Sqft
Spacious Living: With 3 bedrooms and 2 bathrooms. There's ample room for your family to spread out and enjoy.
Gourmet Kitchen: Cook up culinary delights in the modern kitchen equipped with plenty of counter space.
Two-Car Garage: Keep your vehicles safe and sound in the attached 2-car garage.
New Construction: Enjoy the benefits of a brand-new home with all the lates features and finishes.
$454,950
Residential For Sale
40125 Calle Las Positas, Indio, California 92203
2Bedroom(s)
2Bathroom(s)
DrivewayParking(s)
35Picture(s)
1,571Sqft
Your New Home now has a new ADJUSTED PRICE: Sunlight, Space, and Seamless Flow!
Imagine a life where every day feels like vacation. This isn't just a house; it's your Sun-Drenched Sanctuary, your peaceful oasis, tucked away in the vibrant, 5-Star Sun City Shadow Hills +55 active Community.
$454,900
Residential For Sale
11377 Osborne Place 34, Sylmar, California 91342
2Bedroom(s)
3Bathroom(s)
GarageParking(s)
16Picture(s)
922Sqft
*Reduced Price*This beautiful SHADOW MOUNTAIN TERRACE townhouse is nestled amidst rolling hills community, Here are just a few of its many other fine features: *You’ll step into a flowing 922 square foot open concept floor plan that is in “MOVE-IN-CONDITION” with a complementary paint scheme, high ceilings, and tasteful blend of paver and laminate flooring *The spacious living room is bath
$454,900
Residential For Sale
602 602 Roadrunner Road, Perris, California 92570
2Bedroom(s)
2Bathroom(s)
DrivewayParking(s)
34Picture(s)
1,344Sqft
Lovely super clean, turnkey, 2 bedroom- 2-bathroom manufacture home, proudly equipped with solar power. Step inside to discover 1,344 sq ft of comfortable living space thoughtfully laid out for modern living. This home offers low maintenance front and back yar, central A/C and furnace, is set on a permanent foundation, ensuring stability and peace of mind.
$454,900
Residential For Sale
6418 Ringsdale Court, Bakersfield, California 93313
3Bedroom(s)
3Bathroom(s)
DrivewayParking(s)
61Picture(s)
1,710Sqft
Welcome to 6418 Ringsdale Court, a true standout nestled at the end of a quiet cul-de-sac in one of Bakersfield’s most desirable neighborhoods. Sitting on an expansive 10,454 sq ft lot, this stunning 3-bedroom, 2-bath home has been transformed with over 85% premium upgrades, offering the kind of detail and craftsmanship you rarely see outside of luxury estates.
$454,900
Residential For Sale
67362 Rio Oso Road, Cathedral City, California 92234
3Bedroom(s)
3Bathroom(s)
GarageParking(s)
41Picture(s)
1,466Sqft
Welcome to your desert oasis in the sought after Verano community where modern design, effortless comfort, and a vibrant lifestyle come together. This stunning newer home offers 3 bedrooms, 3 bathrooms, and a versatile loft space perfect for a media room, office, or creative retreat.
$454,900
Residential For Sale
436 N Bellflower 206, Long Beach, California 90814
1Bedroom(s)
1Bathroom(s)
One SpaceParking(s)
23Picture(s)
693Sqft
Prime location in Alamitos Heights enjoying lushly landscaped greenbelt and resort-style pool views within the serene gated community of Stoneybrook Villas.
$454,900
Residential For Sale
73853 Playa Vista Drive, 29 Palms, California 92277
3Bedroom(s)
2Bathroom(s)
GarageParking(s)
32Picture(s)
1,984Sqft
GORGEOUS UPDATED HOME! This spacious 3 bed, 2 bath home in beautiful 29 Palms features an open floor plan, double front doors, and a sunken living room. The updated kitchen includes granite countertops, stainless steel appliances, and a center island with bar seating. The primary suite offers a large walk-in closet, dual sinks, and a walk-in shower.
Contact Us
