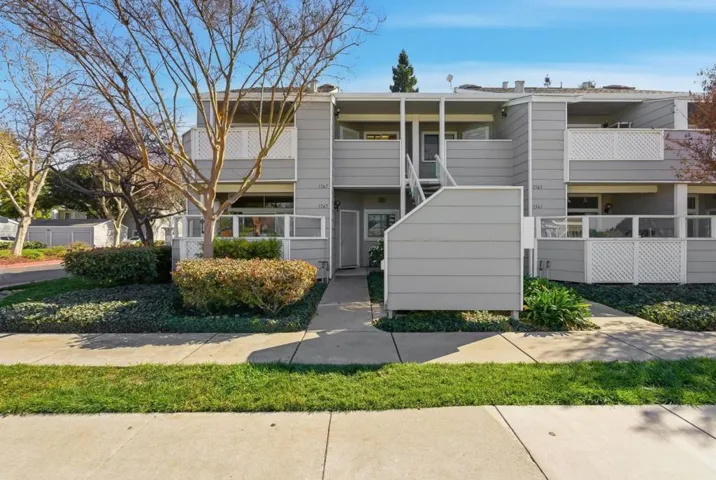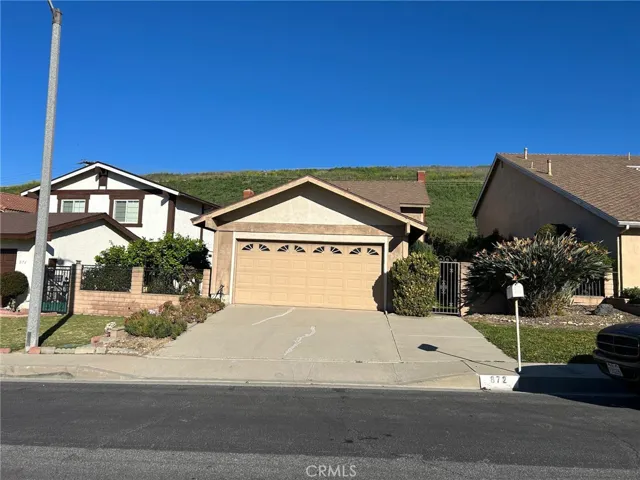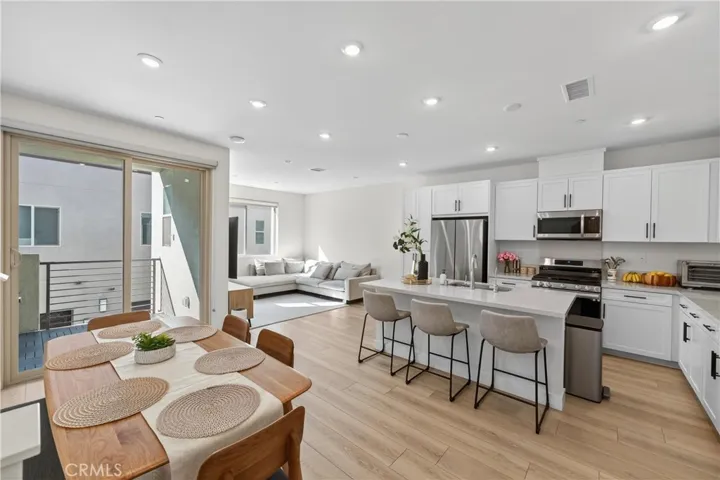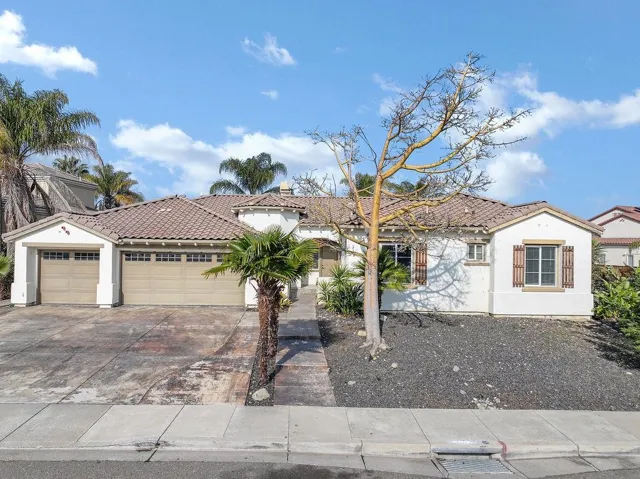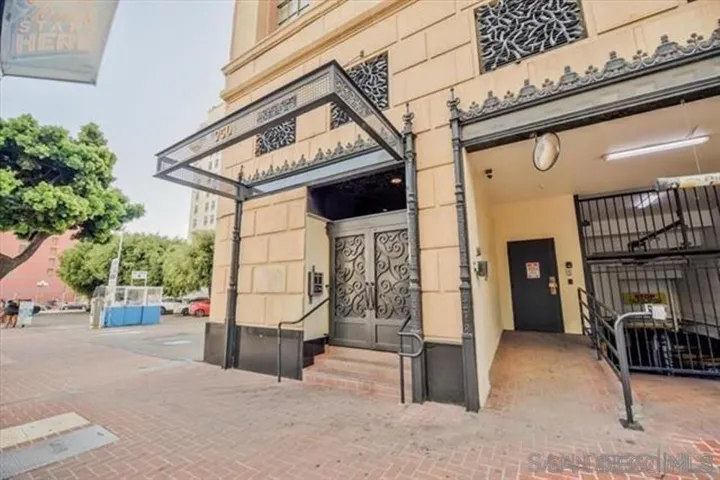
Menu
$749,888
Residential For Sale
2417 Marti Rae Ct, Alameda, California 94501
1Bedroom(s)
1Bathroom(s)
31Picture(s)
798Sqft
Tucked away on one of Alameda’s most delightful little courts, this storybook bungalow brims with character. Behind its inviting entry, you’ll find a sunny living room with vintage details, a generous kitchen perfect for entertaining, and a light-filled bedroom with southern exposure that soaks up the sun all day.
$749,800
Residential For Sale
1567 Thornbriar Drive, San Jose, California 95131
2Bedroom(s)
2Bathroom(s)
GuestParking(s)
33Picture(s)
922Sqft
A warmer end of unit condo home , located at a well maintained complex in North Valley San Jose. 2nd floor & grand floor plan. The end of unit bright with nature light daily, Recently replaced new luxury vinyl floors through out, New cabinets at Kitchen & BAthrooms, New quartz counter tops at kitchen, New stainless steel appliances: Stove, Cooking fan , Dishwasher, Refrigerator, Disposal.
$749,800
Residential For Sale
872 W Ashiya, Montebello, California 90640
3Bedroom(s)
2Bathroom(s)
14Picture(s)
1,523Sqft
**** Cosmetic fixer with strong potential ***** An excellent opportunity for investors, flippers, or first-time buyers to build instant sweat equity. Features Main floor bedroom and Bath, newer windows and a newer sliding door.
$749,800
Residential For Sale
1572 Lima Way 6, Placentia, California 92870
2Bedroom(s)
3Bathroom(s)
GarageParking(s)
36Picture(s)
1,320Sqft
THIS HOME QUALIFIES FOR A $30,000 GRANT! Can be used towards down payment, closing costs, or lower APR. Welcome to this PAID OFF solar powered home (save on energy), with 2 EN-SUITE bedrooms, 2.5 baths, 1320 sq ft of open living space in a secure GATED COMMUNITY. Comes with a DIRECT ACCESS, OVERSIZED 2 car garage, EV charging outlet, and in-unit washer/dryer.
$749,800
Residential For Sale
2072 E Sentinel Privado, Ontario, California 91764
4Bedroom(s)
3Bathroom(s)
GarageParking(s)
30Picture(s)
2,256Sqft
Welcome to "The Cottage on 4th," a stunning 2019-built home nestled in the highly desirable Gated community of Ontario. This move-in ready gem offers the perfect blend of modern elegance and comfortable living. Step inside to find a bright, airy interior that feels brand new, featuring brand-new flooring and a fresh coat of paint throughout.
$749,800
Residential For Sale
24156 Joshua Drive, Valencia, California 91354
3Bedroom(s)
3Bathroom(s)
GarageParking(s)
57Picture(s)
1,920Sqft
24156 Joshua Drive, Valencia, CA – 3 bedrooms with a loft as a possible 4th, 3 bathrooms, located in the highly sought-after Tesoro Del Valle community. This beautifully maintained home offers soaring ceilings, elegant crown molding, and a bright, open floor plan that feels welcoming from the moment you arrive.
$749,800
Residential For Sale
80269 Whisper Rock, La Quinta, California 92253
2Bedroom(s)
2Bathroom(s)
30Picture(s)
1,562Sqft
Prime Investment Opportunity in the Desert — Turnkey Luxury with STR Approval. Whether for primary residence, 2nd Home or investment opportunity, this beautiful home positioned directly across from the exclusive Signature Club, offers an unbeatable combination of modern luxury, income potential, and hassle-free ownership.
$749,800
Residential For Sale
1853 Almaden Road 509, San Jose, California 95125
2Bedroom(s)
2Bathroom(s)
GatedParking(s)
7Picture(s)
1,007Sqft
The Almaden is a beautiful new 96 new condominium homes. These new homes are adjacent to the highly coveted Willow Glen area of San Jose. The Almaden backs up along the Guadalupe River. The Almaden is just a quick 10-minute commute to downtown San Jose and only minutes to the 87 and 280 Freeways. Amenities include a welcoming common area lobby to greet your neighbors.
$749,800
Residential For Sale
2487 Stanford Way, Antioch, California 94531
4Bedroom(s)
3Bathroom(s)
GarageParking(s)
37Picture(s)
2,902Sqft
SPRAWLING SPANISH STYLE SINGLE STORY SITUATED ON 9321 SQ FT LOT - 2902 SQ FT OF LIVING OFFERS 4/5 BEDROOMS, 2.
$749,800
Residential For Sale
9359 Robinson, Corona, California 92883
2Bedroom(s)
2Bathroom(s)
GarageParking(s)
30Picture(s)
1,888Sqft
Experience Resort Living in Trilogy at Glen Ivy! This meticulously maintained Laguna model sits on the 1st hole of the Glen Ivy Golf Course, offering breathtaking views of the fairway, green, and surrounding mountains. The thoughtful single-story layout features two spacious bedrooms plus an open office area, a formal dining room, and a convenient butler’s pantry.
$749,750
Residential For Sale
950 6th Avenue #211, San Diego, California 92101
2Bedroom(s)
1Bathroom(s)
GarageParking(s)
8Picture(s)
1,993Sqft
MILLS ACT APPROVED SO TAXES WAY DOWN...SEE TOUR AND PHOTOS AND VIRTUAL TOUR. AGENT-OWNER WILL SHOW PARKING, LOCATION, ROOFTOP, STAIRS TO THE UNIT AND BUILDING. IF BUYER IS STILL INTERESTED THE UNIT WILL BE SHOWN WITH ACCEPTED OFFER. Lowest Price per square foot in all 92101. Beautifully remodeled 1993 sq.ft. Open Brick LOFT. The only Commercial AND Residential use in the Samuel Fox Lofts.
$749,700
Residential For Sale
8455 Fountain Avenue 108, West Hollywood, California 90069
2Bedroom(s)
2Bathroom(s)
One SpaceParking(s)
22Picture(s)
1,636Sqft
Unlock the potential of this rare, ground-floor unit located in the heart of West Hollywood, just steps from the Sunset Strip, premier dining, boutiques, nightlife, and iconic Westside landmarks. This spacious condo presents a true renovation opportunity for investors, contractors, or buyers looking to create a custom, modern retreat in one of LA’s most desirable neighborhoods.
Contact Us

