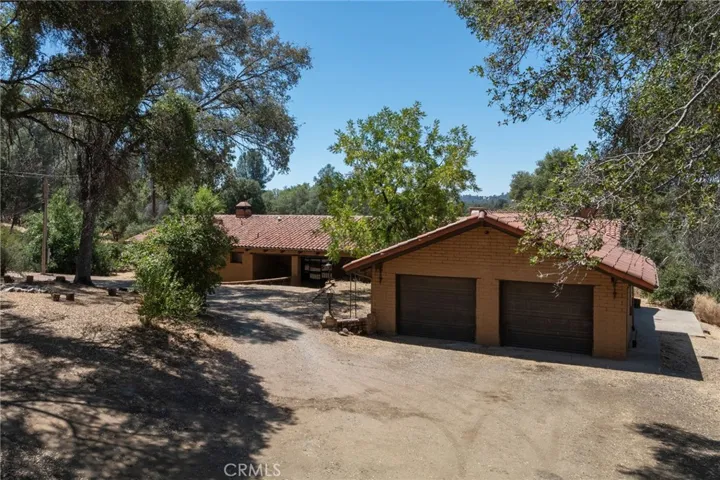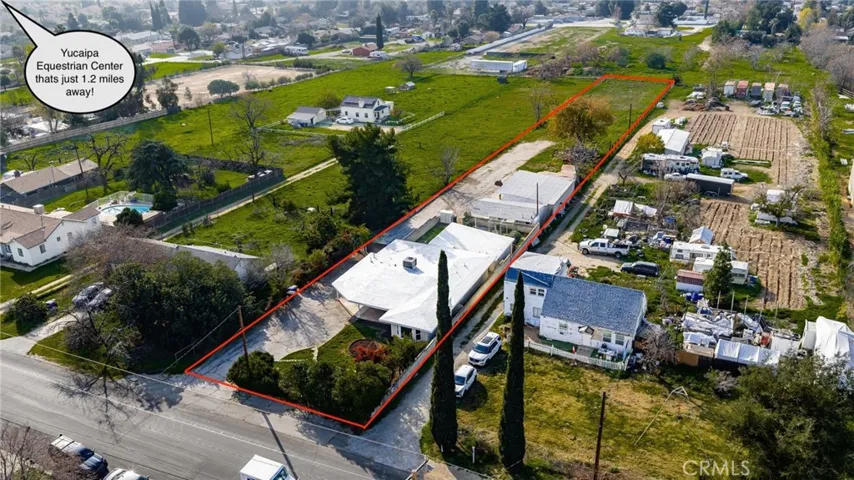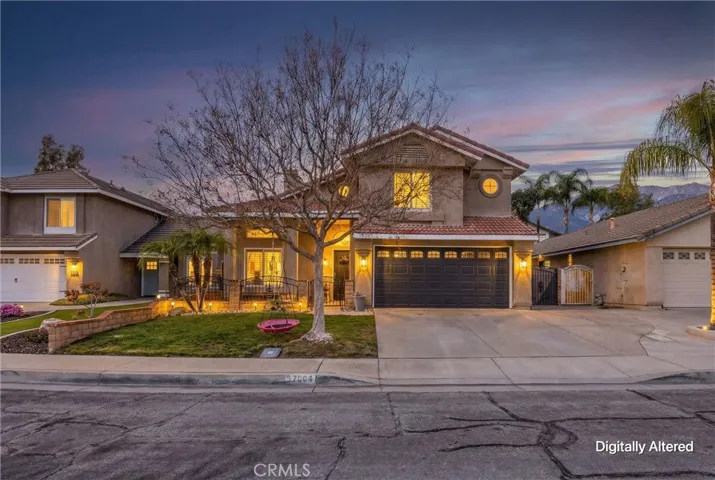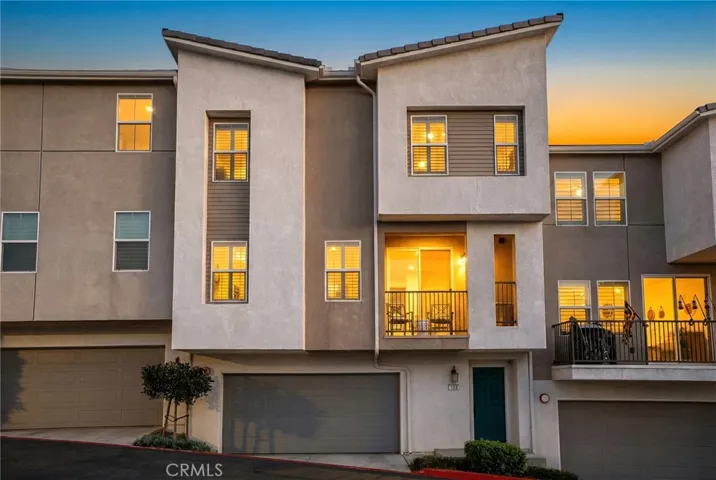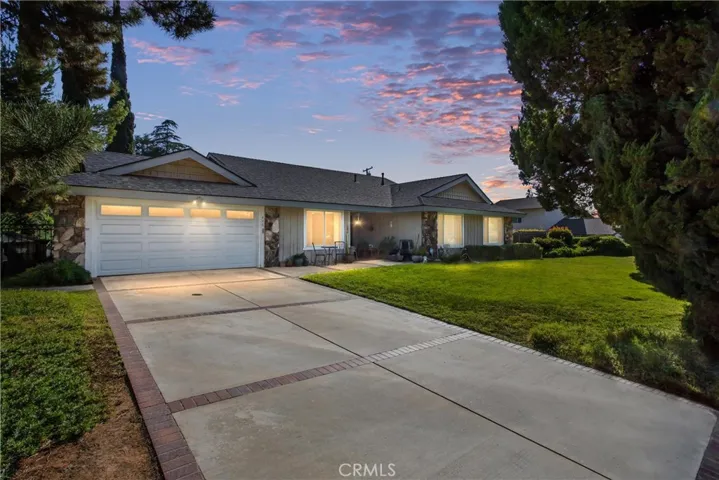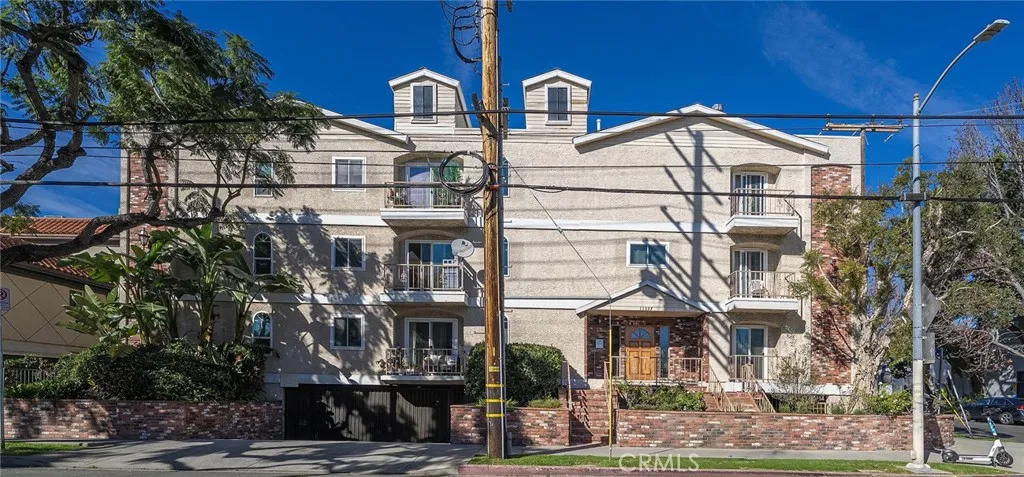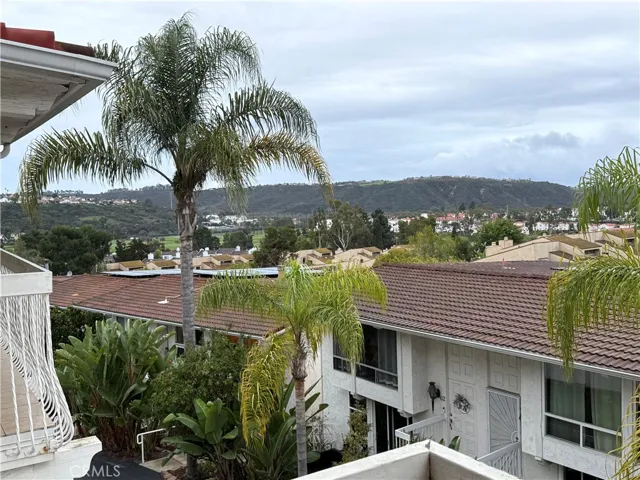
Menu
$749,900
Residential For Sale
3981 Snow Creek Road, Mariposa, California 95338
3Bedroom(s)
2Bathroom(s)
DrivewayParking(s)
65Picture(s)
3,361Sqft
Sprawling one-of-a-kind home on large acreage with the west fork of the Chowchilla River meandering through the property - less than 15 minutes from the town of Mariposa and an hour from Yosemite National Park! Situated on 14.77 private wooded acres, this adobe home is an entertainer's dream, with an overabundance of character and space.
$749,900
Residential For Sale
1837 Cathedral, Escondido, California 92029
3Bedroom(s)
3Bathroom(s)
62Picture(s)
1,499Sqft
Welcome to 1837 Cathedral Glen, a bright, end-unit home in the View Terrace community offering a functional layout, great natural light, and room to make it your own. Step into a spacious living area with high ceilings and an airy feel, plus an open kitchen that flows for everyday living and entertaining.
$749,900
Residential For Sale
12770 Douglas, Yucaipa, California 92399
3Bedroom(s)
2Bathroom(s)
GarageParking(s)
32Picture(s)
2,006Sqft
Rare opportunity to own a fully renovated, gated property with a guest house and a large shop space in the heart of Yucaipa. Situated on over an acre of flat, usable land, this property features two separate, detached residences that have been renovated. The main residence offers a bright and functional three-bedroom, two-bathroom layout.
$749,900
Residential For Sale
7004 Beal Court, Rancho Cucamonga, California 91701
3Bedroom(s)
3Bathroom(s)
GarageParking(s)
41Picture(s)
1,374Sqft
Welcome to 7004 Beal Ct, a beautifully maintained three bedroom, three bath home tucked away on a peaceful cul de sac in Rancho Cucamonga. The landscaped front yard invites you in, and the spacious interior flows with natural light and a warm, timeless feel.
$749,900
Residential For Sale
945 Angelene Road, Covina, California 91722
3Bedroom(s)
4Bathroom(s)
GarageParking(s)
11Picture(s)
1,940Sqft
With approximately 1,940 square feet of versatile living space, this three-story home is designed for today’s modern lifestyle. Featuring 3 spacious bedrooms, 2 full baths, and 2 powder rooms, it also includes a dedicated first-floor workspace with commercial-use potential—perfect for entrepreneurs, creatives, or anyone seeking the ideal live/work balance.
$749,900
Residential For Sale
371 Fitzpatrick Rd 102, San Marcos, California 92069
3Bedroom(s)
3Bathroom(s)
GarageParking(s)
43Picture(s)
1,455Sqft
Rare view opportunity in San Marcos. Located on a premium lot, 371 Fitzpatrick Rd is one of only four homes in the community with unobstructed, sweeping panoramic views.
This 3-bedroom, 2.
$749,900
Residential For Sale
446 E Sunset Drive N, Redlands, California 92373
4Bedroom(s)
2Bathroom(s)
GarageParking(s)
43Picture(s)
2,060Sqft
This home is just waiting for a new owner to bring it up to date and make it the loveliest home it can be. The approach to the front door gives an immediate feel of privacy, even on the well traveled Sunset Dr. Upon entering your greeted with an extra spacious living room and, with the addition of solar tubes, they will brighten the room nicely.
$749,900
Residential For Sale
1057 Spike Street 2, Chula Vista, California 91911
4Bedroom(s)
3Bathroom(s)
18Picture(s)
1,536Sqft
This new two-story paired home features a spacious and flexible open-concept floorplan on the first level that combines the kitchen, living and dining areas, with a nearby patio for outdoor entertainment and relaxation.
$749,900
Commercial Sale For Sale
42565 Moonridge Road, Big Bear Lake, California 92315
47Picture(s)
0.14Acre
NEWER COMMERCIAL/ RESIDENTIAL PROPERTY IN A GREAT LOCATION. Built in 2006, this immaculatemixed-use property features a 987 sq ft two-bedroom, one-bath residence above 1,200 sq ft ofcommercial retail space. The residence boasts a cozy, woodsy interior with high vaulted ceilings,granite countertops and stainless steel appliances, including a built-in fridge.
$749,900
Residential For Sale
11337 Nebraska, Los Angeles, California 90025
2Bedroom(s)
2Bathroom(s)
Controlled EntranceParking(s)
30Picture(s)
1,258Sqft
Experience the best of Westside Los Angeles living in this serene and spacious 2-bedroom, 2-bath residence, ideally located just one block from the vibrant Sawtelle Japantown district and minutes to Westwood and Santa Monica.
$749,900
Residential For Sale
3694 Corta Bella, Santa Maria, California 93455
4Bedroom(s)
3Bathroom(s)
40Picture(s)
1,529Sqft
Amazing Corner Lot, Spanish Style Two- Story Home in the quiet and beautiful Neighborhood of Las Brisas. All 4 bedrooms upstairs, 2 living areas downstairs with high ceilings, making the space feel open and bright. Plenty of parking, Located in the Orcutt School District. Nicely landscaped backyard and All appliances included.
$749,900
Residential For Sale
2315 Caringa, Carlsbad, California 92009
2Bedroom(s)
2Bathroom(s)
GarageParking(s)
41Picture(s)
1,536Sqft
View, View, View+++ Breathtaking Views from the Balcony is serene and panoramic, and this can be your quiet sanctuary++++Fantastic location, minutes to the Beach, Shopping, Entertainment, and Freeway Access+++Open and airy floor plan with lots of New Vinyl windows and Patio doors (on order and will be installed by 02/20) for ample sunlight, with 2 car attached garage+++++All interior has been fres
Contact Us
