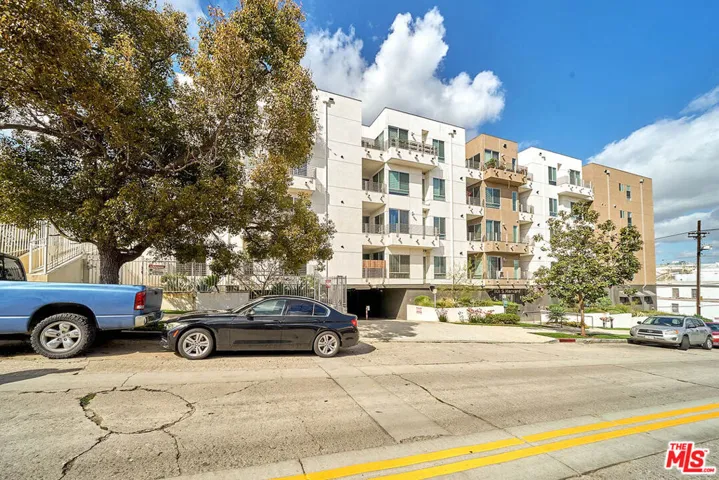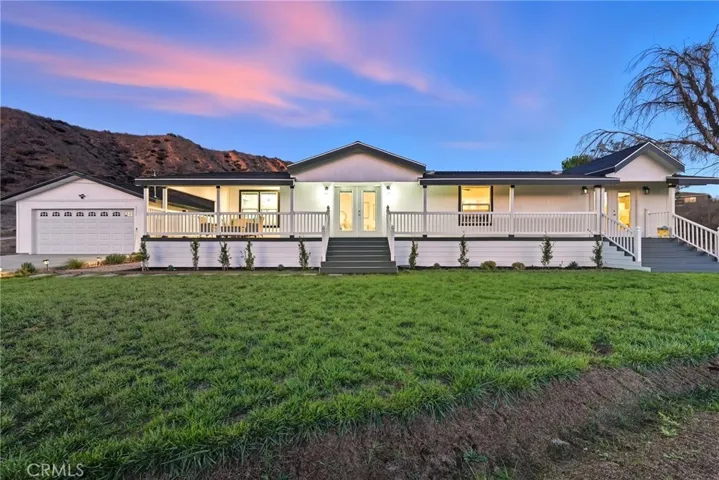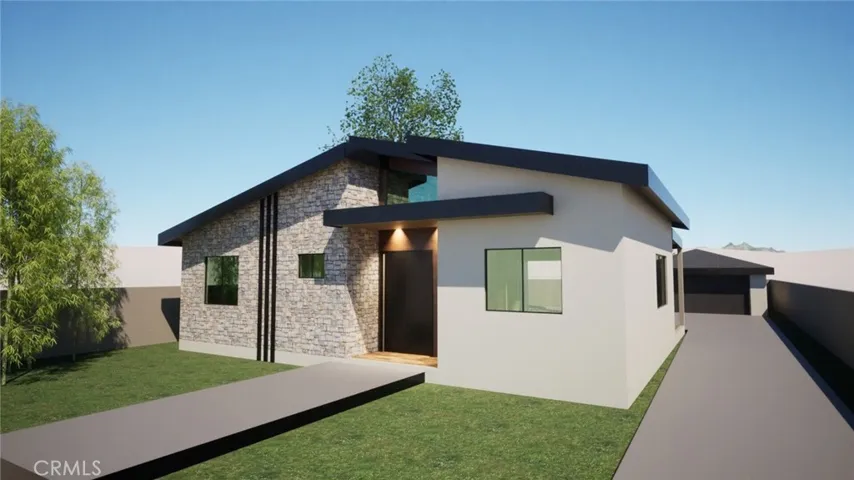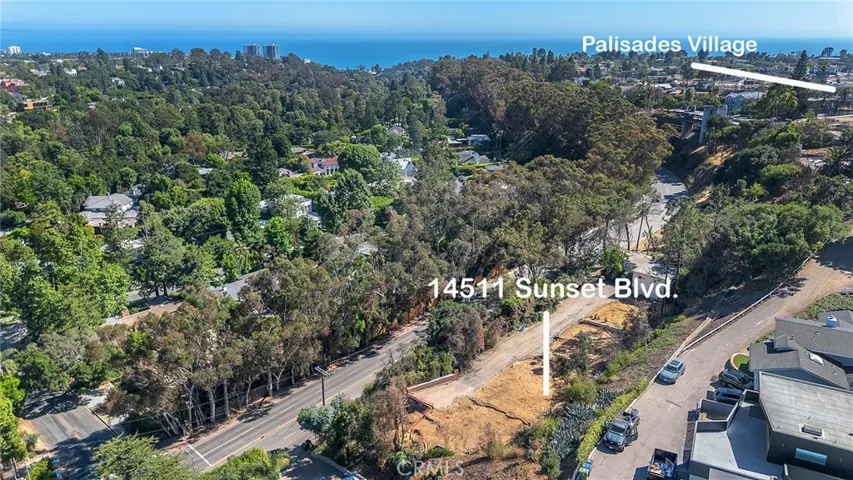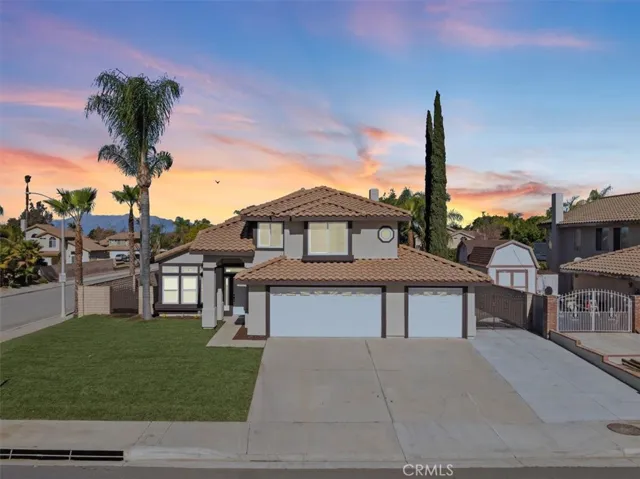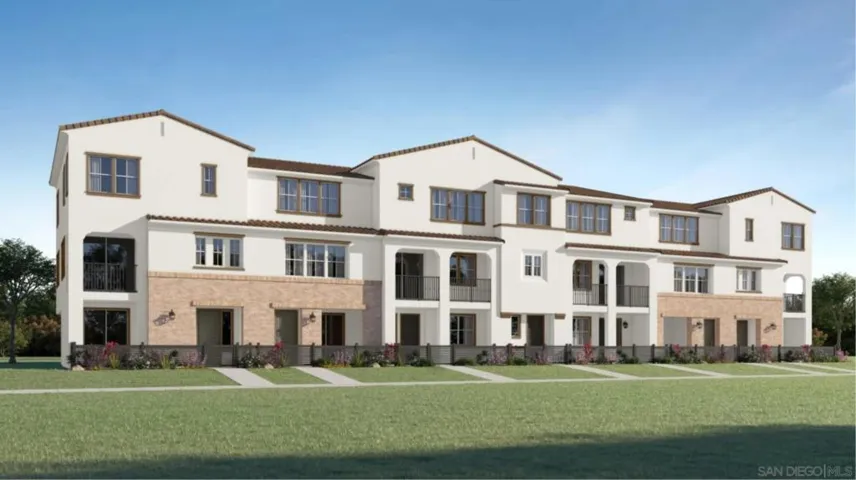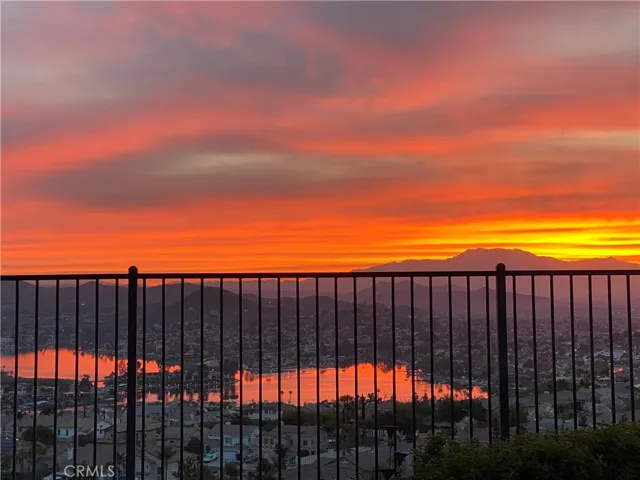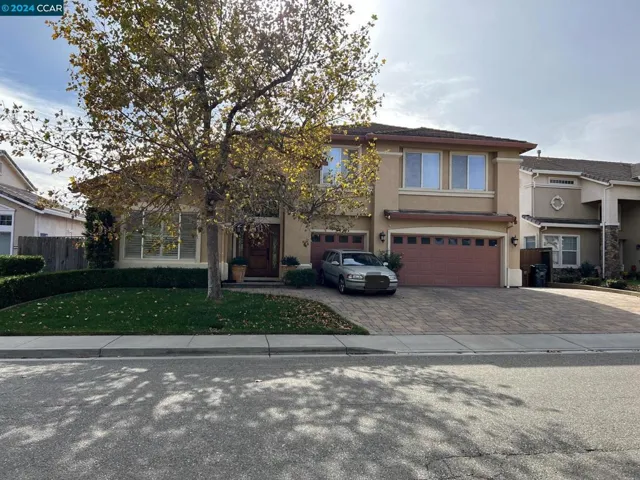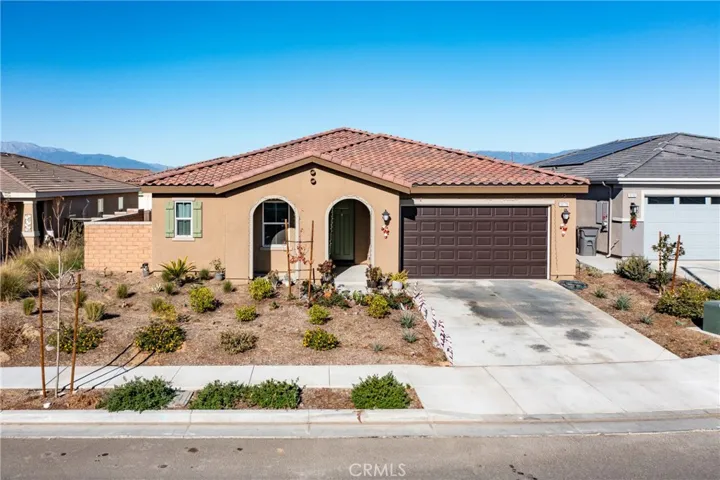
Menu
$749,900
Residential For Sale
1101 S Harvard Boulevard 306, Los Angeles, California 90006
3Bedroom(s)
2Bathroom(s)
AssignedParking(s)
23Picture(s)
1,327Sqft
Welcome to the Harvard Regency Condominiums, built in 2017 and located in the heart of Koreatown Los Angeles. This 3-bedroom 2- bathroom unit features an open floor plan, plenty of natural light, hardwood floors throughout, high ceilings, recessed lighting, spacious patio, and parking spaces with EV charging stations.
$749,900
Residential For Sale
29626 Silver Street, Val Verde, California 91384
3Bedroom(s)
2Bathroom(s)
DrivewayParking(s)
24Picture(s)
2,002Sqft
Escape to a one-of-a-kind, newly built luxury countryside retreat designed for both relaxation and opportunity in this upcoming city of Val Verde. This stunning home sits on about half an ACRE and offers the perfect balance of refined comfort, and open space, making it ideal as a private sweet home or even a Airbnb getaway.
$749,900
Residential For Sale
11813 Colima Road, Whittier, California 90604
4Bedroom(s)
2Bathroom(s)
DrivewayParking(s)
19Picture(s)
1,295Sqft
Hurry, it’s ready , This is it, the opportunity you have been waiting for.... Welcome to this amazing home in the heart of Whittier! This spacious 4 bedroom, 2-bathroom property features a versatile bonus room, separate laundry room, and bonus storage room—perfect for a large or growing family. The bright, oversized kitchen offers plenty of cabinet space, ideal for cooking and entertaining.
$749,900
Residential For Sale
11441 Hillcrest, Loma Linda, California 92354
3Bedroom(s)
2Bathroom(s)
46Picture(s)
2,332Sqft
Located on a quiet street, 11441 Hillcrest St. offers spacious living on a generous lot in a well-established Loma Linda neighborhood. The home features a functional layout with bright living areas, comfortable bedrooms, and excellent potential to personalize or update. The oversized yard provides ample space for outdoor living, gardening, or future expansion.
$749,900
Land For Sale
168 Purple Sage Lane, Altadena, California 91001
7Picture(s)
0.16Acre
SFR Lot in one of Altadena’s most desirable neighborhoods! This exceptional 7,072 sqft Flat Lot with a Pool is located at the End of a peaceful Cul-de-Sac and offers beautiful Mountain Views. Plans are already Approved for a 1,361 sqft, 3 Bed - 2 Bath Single Family Residence, making this a rare opportunity to Start Construction without delay.
$749,900
Land For Sale
14511 W Sunset Boulevard, Pacific Palisades, California 90272
9Picture(s)
0.16Acre
HUGE PRICE REDUCTION! MOTIVATED SELLER. Bring all offers. **Subject to Short Sale Lender Approval - Tucked away on a private cul-de-sac just ½ a mile from the Village and directly across from scenic Rustic Canyon, this cleared 7,006 sq. ft. lot offers an exceptional opportunity to rebuild and be a part of the Palisades Revival.
$749,900
Residential For Sale
3841 W 113th, Inglewood, California 90303
3Bedroom(s)
2Bathroom(s)
32Picture(s)
1,450Sqft
This is a 3 bedroom, 2 bath with a 2 car attached garage. Close to SoFi, LAX, Freeway and more.
$749,900
Residential For Sale
19202 Bergamont, Riverside, California 92508
4Bedroom(s)
3Bathroom(s)
44Picture(s)
1,941Sqft
Experience refined living in this exquisitely remodeled, fully turnkey Orangecrest residence, ideally positioned on a generous corner lot. Designed with both style and functionality in mind, this exceptional home offers RV parking, an attached three-car garage, and a coveted location within walking distance to top-rated schools, parks, and shopping.
$749,900
Residential For Sale
1810 Mountain Laurel Road, San Marcos, California 92078
4Bedroom(s)
4Bathroom(s)
14Picture(s)
1,826Sqft
This three-story townhome features a convenient bedroom with an en-suite bathroom on the first floor, perfect as a guest suite or home office. The main living area is located on the second floor among an open-concept floorplan with access to a deck for outdoor entertaining.
$749,900
Residential For Sale
37 Corte Madera, Lake Elsinore, California 92532
4Bedroom(s)
3Bathroom(s)
GarageParking(s)
69Picture(s)
2,670Sqft
Tuscany Hills View Home with Over $150,000 in Upgrades!
Enjoy breathtaking sunrise views from this beautifully upgraded Tuscany Hills home on a large lot just blocks from the community pool, spa, and courts. Step through custom metal double doors with textured glass into a home showcasing over $150,000 in designer upgrades and elegant finishes.
$749,900
Residential For Sale
5448 Southwood Way, Antioch, California 94531
5Bedroom(s)
3Bathroom(s)
GarageParking(s)
4Picture(s)
3,272Sqft
Great Value - Antioch home with 5 bedrooms and 3 baths with 3,272 sq. ft. Per public records. Pool unknown, same as garage status. - Property being sold AS IS. Property is occupied and not available for viewing/showing of any kind. Property sold with occupants.
$749,900
Residential For Sale
19778 Limon Court, Riverside, California 92507
4Bedroom(s)
3Bathroom(s)
DrivewayParking(s)
26Picture(s)
2,507Sqft
Honey Stop The Car!!! Welcome to 19778 Limon Court in the new community of Spring Mountain Ranch located in Riverside. This single story home was built in 2023 by KB Homes and is Energy Star Certified with water-smart landscaping in the front yard. Your new home offers stunning mountain views and an amazing open floorplan with 2,507 square feet of living space and is in immaculate condition.
Contact Us
