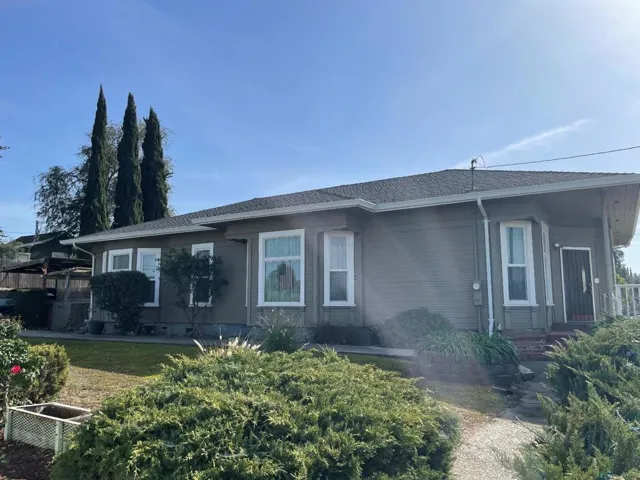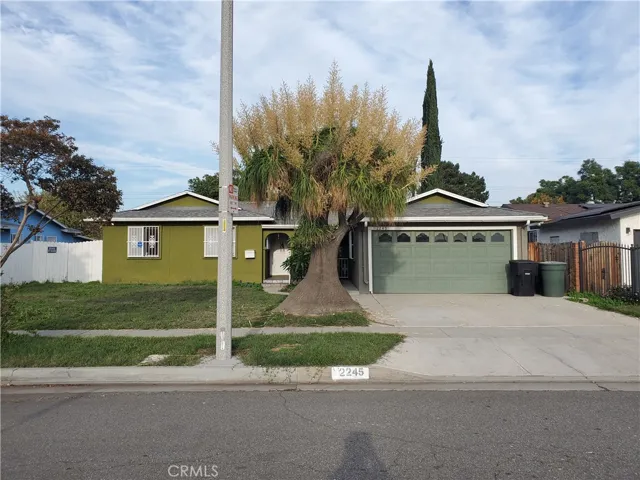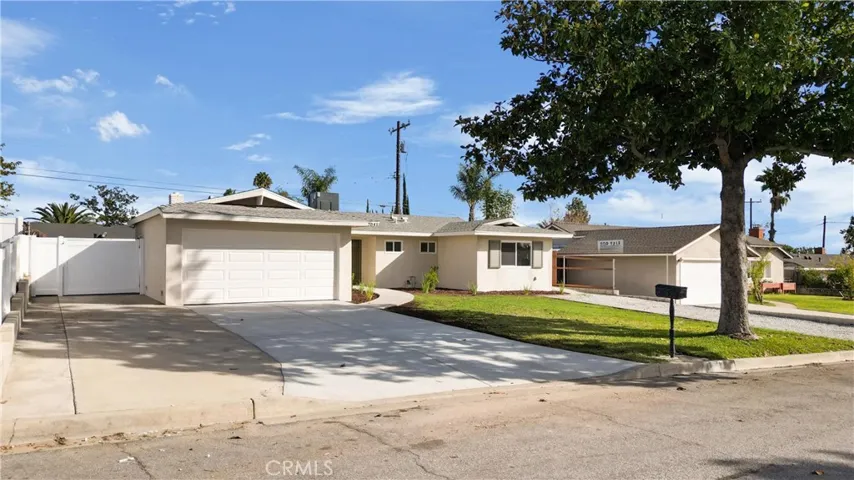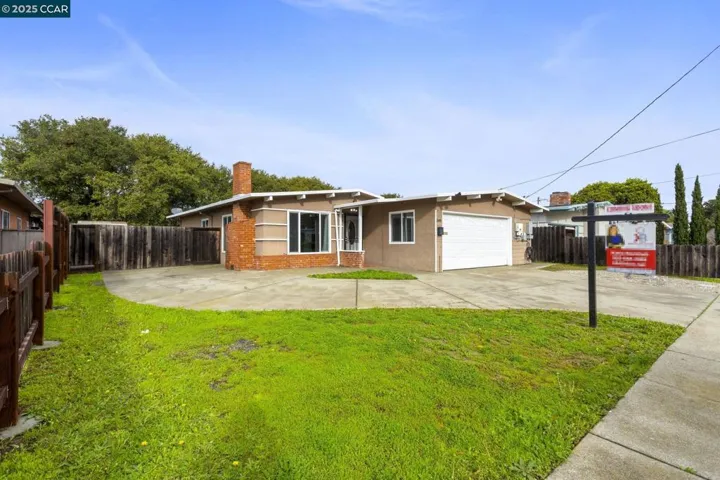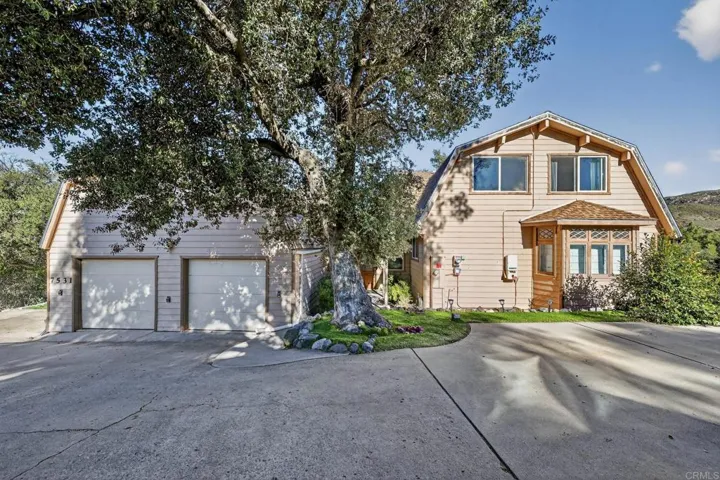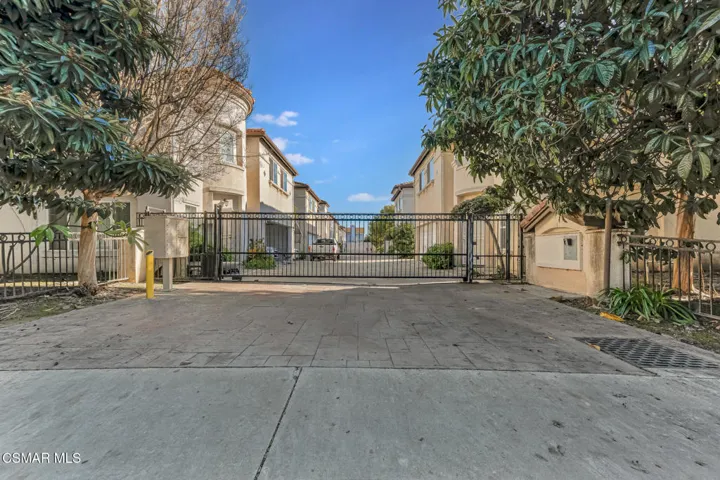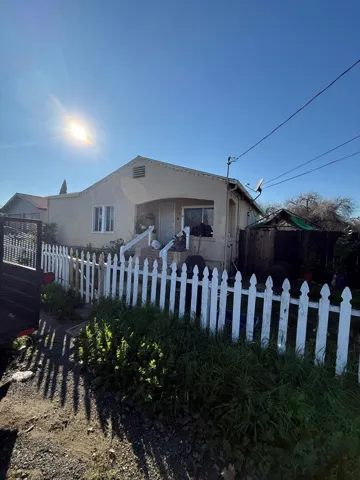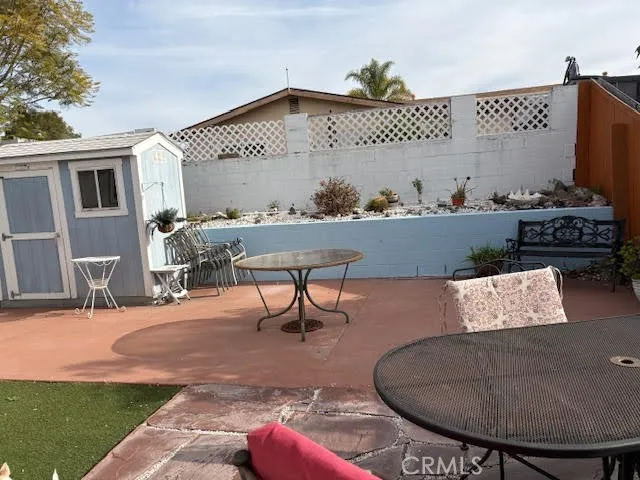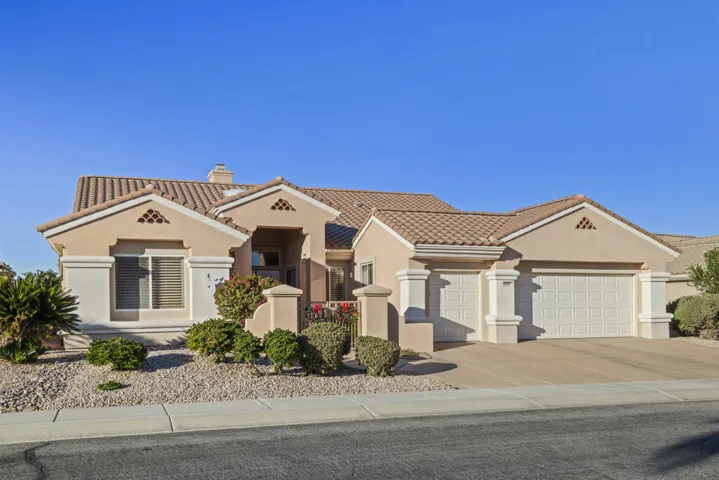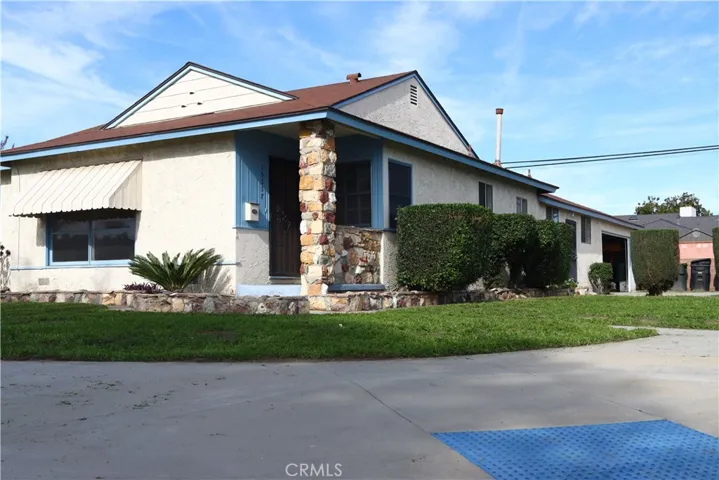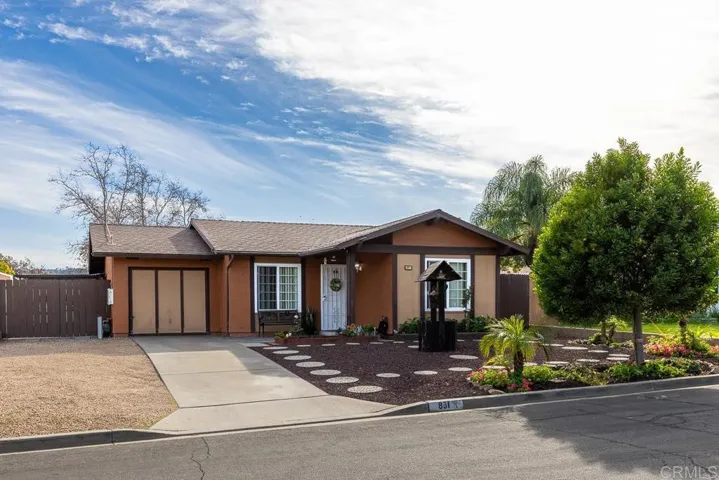
Menu
$749,900
Residential For Sale
1471 Hillcrest Road, Hollister, California 95023
5Bedroom(s)
2Bathroom(s)
CarportParking(s)
4Picture(s)
2,420Sqft
$749,900
Residential For Sale
2245 W Francisquito Avenue, West Covina, California 91790
3Bedroom(s)
2Bathroom(s)
DrivewayParking(s)
17Picture(s)
1,092Sqft
Perfect starter home in a convenient location nearby schools, shopping centers and with easy freeway access. Great opportunity for 1st time buyers looking for comfort and location. Living room with hardwood floor. Kitchen with ceramic tile floor and granite countertop. Bedrooms with wood laminate floors. Hallway bathroom fully remodeled. Large rear yard.
$749,900
Residential For Sale
7041 Cameo Street, Rancho Cucamonga, California 91701
4Bedroom(s)
2Bathroom(s)
Garage Faces FrontParking(s)
42Picture(s)
1,388Sqft
SINGLE STORY Home in Rancho Cucamonga! New kitchen, new kitchen appliances, new windows, new bathrooms, new flooring, new interior and exterior paint, new driveway. Welcome to this beautifully renovated property featuring a brand-new kitchen with modern cabinetry, sleek countertops, and updated appliances.
$749,900
Residential For Sale
1148 Marlesta Rd, Pinole, California 94564
4Bedroom(s)
2Bathroom(s)
Converted GarageParking(s)
44Picture(s)
1,692Sqft
Spacious Single-Story 4-Bedroom Home with RV Parking in Pinole Welcome to this well-maintained single-story home in the heart of Pinole, offering 4 bedrooms and 2 full bathrooms with a spacious, functional layout. The home features fresh interior paint and tile flooring throughout, newer dual pane windows, new bathroom insert, providing a clean, modern look with easy maintenance.
$749,900
Residential For Sale
7531 Lookout Loop, Pine Valley, California 91962
4Bedroom(s)
2Bathroom(s)
ConcreteParking(s)
50Picture(s)
2,350Sqft
Imagine turning off the main road and winding up to the absolute end of a private, peaceful cul-de-sac. Here, perfectly positioned amidst the serene landscape of East San Diego County, stands a beautifully updated two-story estate that immediately captivates. This is your arrival at a rare mountain retreat in Pine Valley.
$749,900
Residential For Sale
2938 Allgeyer Avenue, El Monte, California 91732
4Bedroom(s)
3Bathroom(s)
26Picture(s)
1,676Sqft
Welcome to this lovely detached home in a gated community in El Monte. Featuring 4 bedrooms and 2 1/2 bathrooms, this impeccably be maintained residence is just what you've been waiting for. Built in 2003 the home features and updated kitchen and a very generous primary suite.
$749,900
Residential Income For Sale
66 Ambrose Ave, Bay Point, California 94565
GarageParking(s)
2Picture(s)
0.44Acre
Two Homes on One Lot – 19,000 Sq Ft Parcel in Bay Point Rare opportunity to purchase two separate houses on one expansive 19,000 sq ft lot in Bay Point. House #1 features 3 bedrooms and 1 bathroom, offering a functional layout with strong rental or owner-occupant potential. House #2 includes 1 bedroom and 2 bathrooms, providing flexibility for extended family, rental income, or additional use.
$749,900
Residential For Sale
3529 Santa Maria Drive, Oceanside, California 92056
2Bedroom(s)
2Bathroom(s)
DrivewayParking(s)
7Picture(s)
1,127Sqft
Welcome to your charming 2-bedroom, 2-bath home in Oceanside, CA. This cozy 1,127-square-foot home sits on a desirable corner lot. Parking is a breeze with a one-car garage, additional driveway space, and convenient street parking. The property also features a gated backyard with concrete RV parking.
$749,900
Residential For Sale
78288 Allegro Drive, Palm Desert, California 92211
2Bedroom(s)
3Bathroom(s)
DrivewayParking(s)
34Picture(s)
2,588Sqft
Sun City Palm Desert - THE ONE AND ONLY ST TROPEZ available right now and this one is ABSOLUTE PERFECTION! Newly remodeled from TOP to BOTTOM you will love entering into this SPECTACULAR GREAT ROOM floor plan with 12 foot ceilings! The St Tropez is famous for its HUGE great room design accompanied by a welcoming bar area for your guests to relax! !I It also includes a builtin beverage refriger
$749,900
Residential For Sale
31129 Quarter Horse Way, Menifee, California 92584
4Bedroom(s)
3Bathroom(s)
GarageParking(s)
36Picture(s)
3,084Sqft
Price Improvement! Welcome to 31129 Quarter Horse Way in Menifee, a spacious 4-bedroom, 3-bath single-family home offering 3,084 sq ft of open-concept living. The main level features the primary suite and two additional bedrooms, while the upper level includes a loft and fourth bedroom, providing flexible living space for guests, a home office, or multi-use needs.
$749,900
Residential For Sale
15317 Carfax, Bellflower, California 90706
3Bedroom(s)
2Bathroom(s)
75Picture(s)
1,462Sqft
Knock! Knock! Knock! Location! Location! Location! Move-up buyers and first-time buyers this is your opportunity! This home features 3 bedrooms and 2 bathrooms. One of the bedrooms has direct assess to the 3/4 bathroom. This house has a large family room with a beautiful brick fireplace, excellent for family gatherings.
$749,900
Residential For Sale
831 Bayberry Ct., San Marcos, California 92069
3Bedroom(s)
1Bathroom(s)
14Picture(s)
857Sqft
Welcome to this one story cul-de-sac home. Located in sought out area of San Marcos. A Standout feature is the generous gated side yard, providing valuable space for additional vehicles, recreational toys, or construction equipment. This property also enjoys convenient location within walking distance to Richland Elem. School, close proximity to Cal State SM. Private and low maintenance yard.
Contact Us
