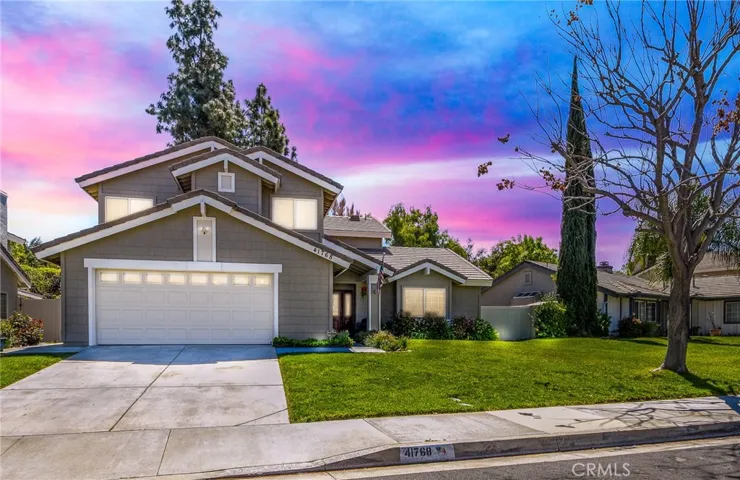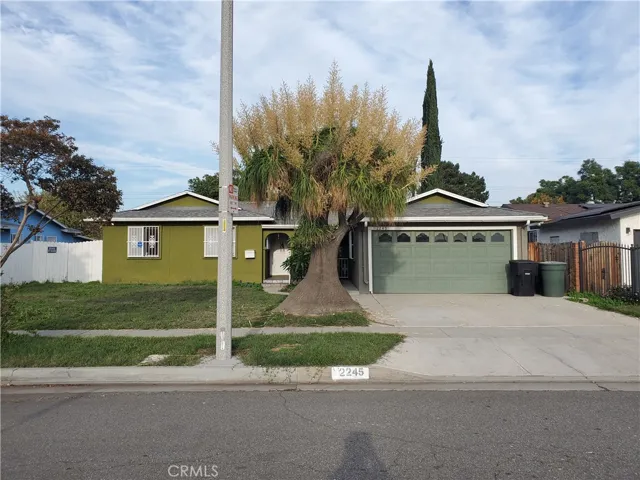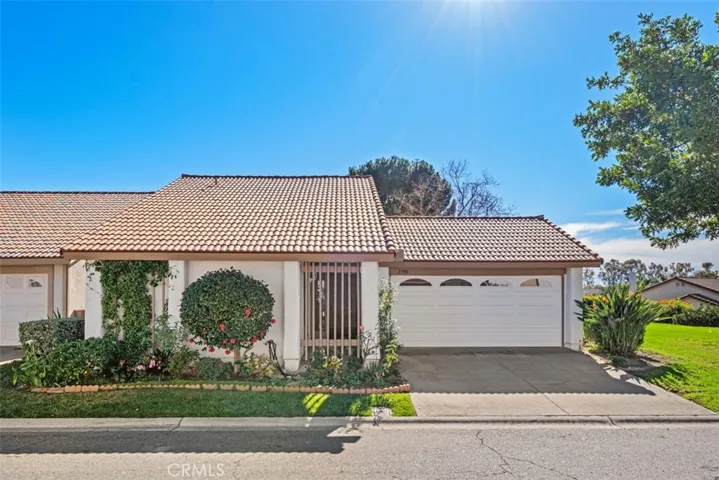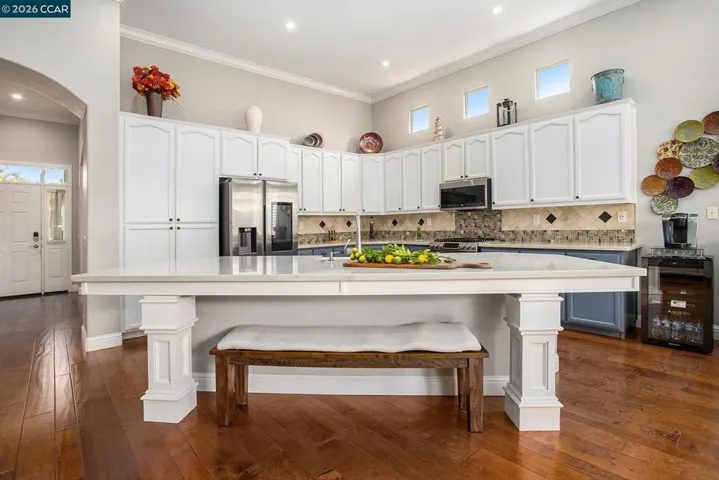
Menu
$749,950
Residential For Sale
9400 S 4th Avenue, Inglewood, California 90305
2Bedroom(s)
2Bathroom(s)
9Picture(s)
1,058Sqft
Beautifully updated home in a highly desirable neighborhood! The kitchen features new flooring, a stylish backsplash, and a brand-new range/oven, perfect for everyday living and entertaining. The interior has been freshly painted, creating a bright and welcoming atmosphere throughout. Conveniently located with nearby shopping, schools, and restaurants.
$749,950
Residential For Sale
41768 Via El Greco, Temecula, California 92592
3Bedroom(s)
3Bathroom(s)
46Picture(s)
2,224Sqft
Now priced at just $749,950 this exceptional Temecula home offers unbeatable value with an appraisal of $795,000 — giving you instant built-in equity from day one! Located in one of Temecula’s most desirable areas, this move-in-ready, beautifully maintained 3-bedroom, 2.
$749,900
Residential For Sale
2363 Opalo Way, San Diego, California 92111
3Bedroom(s)
2Bathroom(s)
GarageParking(s)
43Picture(s)
1,180Sqft
Come see why these townhomes rarely come on the market. Gorgeous location overlooking Tecolote Canyon! This peaceful, secluded, beautifully landscaped, pet friendly complex, is tucked away in a park like setting w/lots of trees, grass, a playground & community pool.
$749,900
Residential For Sale
3101 Peninsula Road 115, Oxnard, California 93035
2Bedroom(s)
2Bathroom(s)
36Picture(s)
993Sqft
It's the View! Spectacular Waterfront Living at an Unbeatable Value. A must-see coastal gem! Enjoy one of the most breathtaking water views in the Hollywood Beach community--at one of the lowest prices in the area. This rare two-bedroom end unit is ideally positioned closest to the water, offering unparalleled privacy and a spacious large patio that feels like your on the bow of your own yacht.
$749,900
Residential For Sale
46335 Burroweed Lane, Palm Desert, California 92260
2Bedroom(s)
2Bathroom(s)
GuestParking(s)
64Picture(s)
2,053Sqft
Famed architect Harold Levitt left LA to design these 5 one of a kind homes. From the cross beams under the giant skylight to perfectly placed windows and sliders to maximize the view and light, this is an incredible space that needs to be seen in person .
$749,900
Residential For Sale
36225 Beacon Light Way, Wildomar, California 92595
4Bedroom(s)
2Bathroom(s)
DrivewayParking(s)
53Picture(s)
2,328Sqft
This Gem is a MUST SEE, opportunity to own a nearly new.
$749,900
Residential For Sale
13413 Pico Court, Fontana, California 92336
5Bedroom(s)
3Bathroom(s)
42Picture(s)
1,954Sqft
Pristine Cul-De-Sac Home in Heritage Village. 5-bedroom, 3-bathroom home located at 13413 Pico Ct in the heart of North Fontana. Boasting over 1,900 sq. ft. of living space, this property features an incredibly functional floor plan, including the highly sought-after bedroom and full bathroom on the MAIN LEVEL—perfect for guests or a home office.
$749,900
Residential For Sale
2245 W Francisquito Avenue, West Covina, California 91790
3Bedroom(s)
2Bathroom(s)
DrivewayParking(s)
17Picture(s)
1,092Sqft
Perfect starter home in a convenient location nearby schools, shopping centers and with easy freeway access. Great opportunity for 1st time buyers looking for comfort and location. Living room with hardwood floor. Kitchen with ceramic tile floor and granite countertop. Bedrooms with wood laminate floors. Hallway bathroom fully remodeled. Large rear yard.
$749,900
Residential For Sale
23986 Calle Alonso, Mission Viejo, California 92692
2Bedroom(s)
2Bathroom(s)
GarageParking(s)
68Picture(s)
1,410Sqft
Charming Maya Floorplan with a corner location in the Guard-Gated Casta Del Sol Community. Discover the best of senior living in this delightful single-level home tucked away on a quiet cul-de-sac. Featuring the highly desirable Maya floor plan, this residence offers 2 bedrooms, 2 bathrooms, and a spacious living room.
$749,900
Residential For Sale
451 Tayberry Ln, Brentwood, California 94513
2Bedroom(s)
3Bathroom(s)
GarageParking(s)
36Picture(s)
2,156Sqft
Sweet deal on this exquisitely remodeled home! Light and airy with soaring ceilings, custom moldings and recessed lights. Beautiful hand-scraped hardwood floors. The heart of the home is an expansive great room with a gourmet kitchen, breakfast nook and family room. The home chef will enjoy the oversized kitchen island and farm-style sink and stainless appliances.
Contact Us









